Getting down to it! (Part 1)
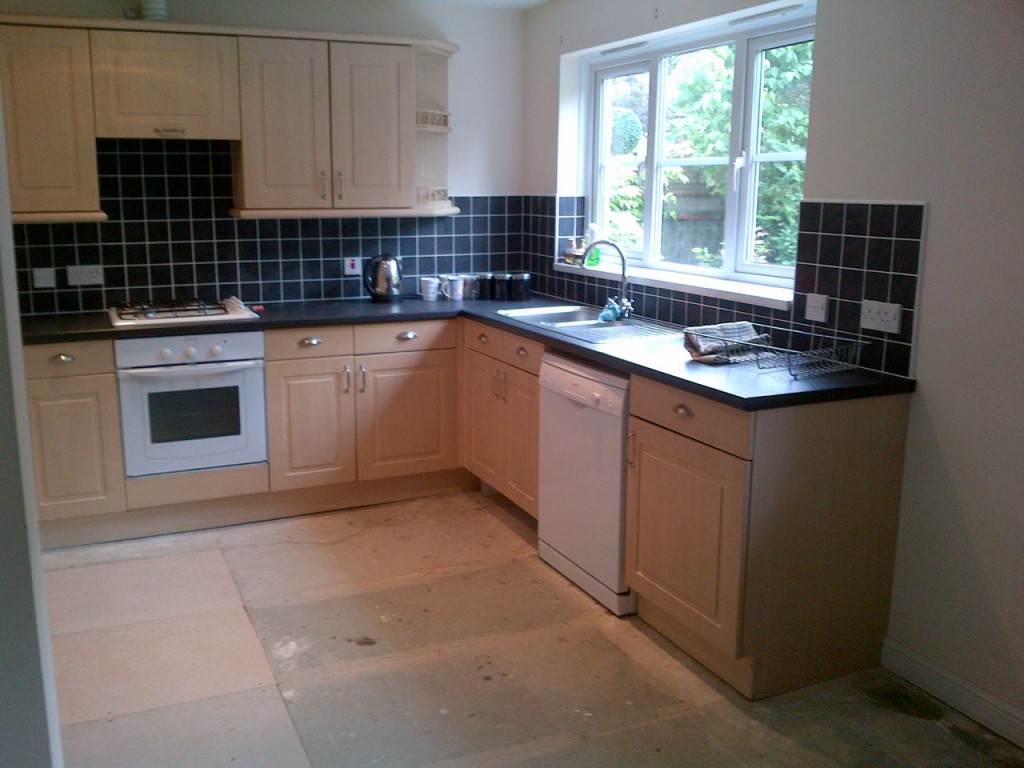
We all see them, row after row of lovely glossy magazines spread across the shelves of the newsagent, fantastic design creations jumping off the front covers. Very tempting… all you need to do is choose your style, employ your designer and ‘hey presto’ in no time at all you’ll be swanning around your dream kitchen creating all manner of ‘haute cuisine’ from your shiny new cooking appliances.
Couldn’t be simpler!
The reality is, as you might have already guessed, is that… it’s not quite that simple…
In the majority of cases after the design has been created and the kitchen ordered you’ve got to get down and dirty!
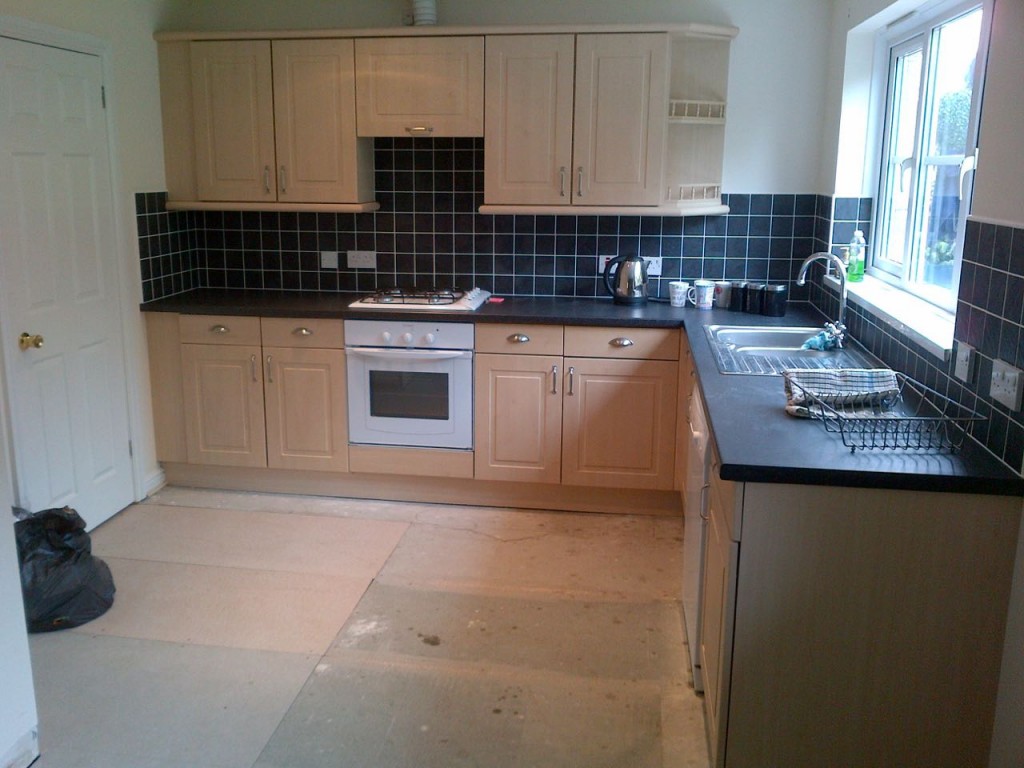
First off, the old kitchen has to be ripped out, that’s the point when you find the shrivelled up potatoes that had mysteriously jumped out of the crammed bottom drawer and hidden themselves under the cupboard behind the plinths. Nice….
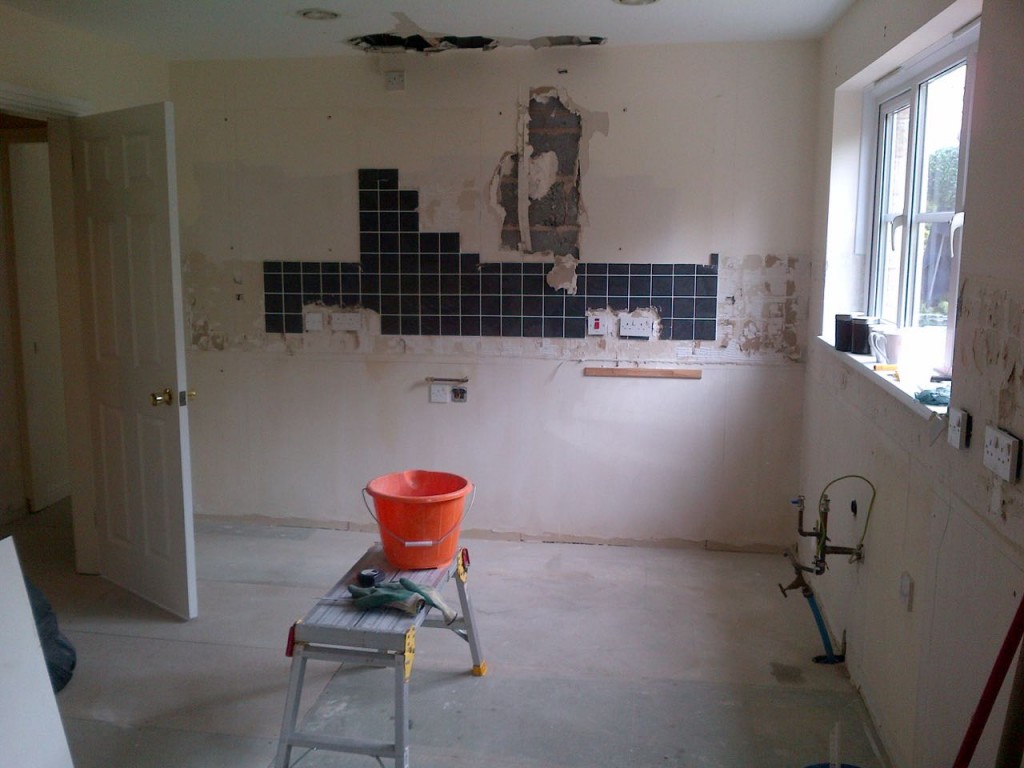
Still, soon it’s all in the skip and you’re left with the bare walls and a slightly worried look on your face, then, the nervous laugh… ‘It will be alright… won’t it?’
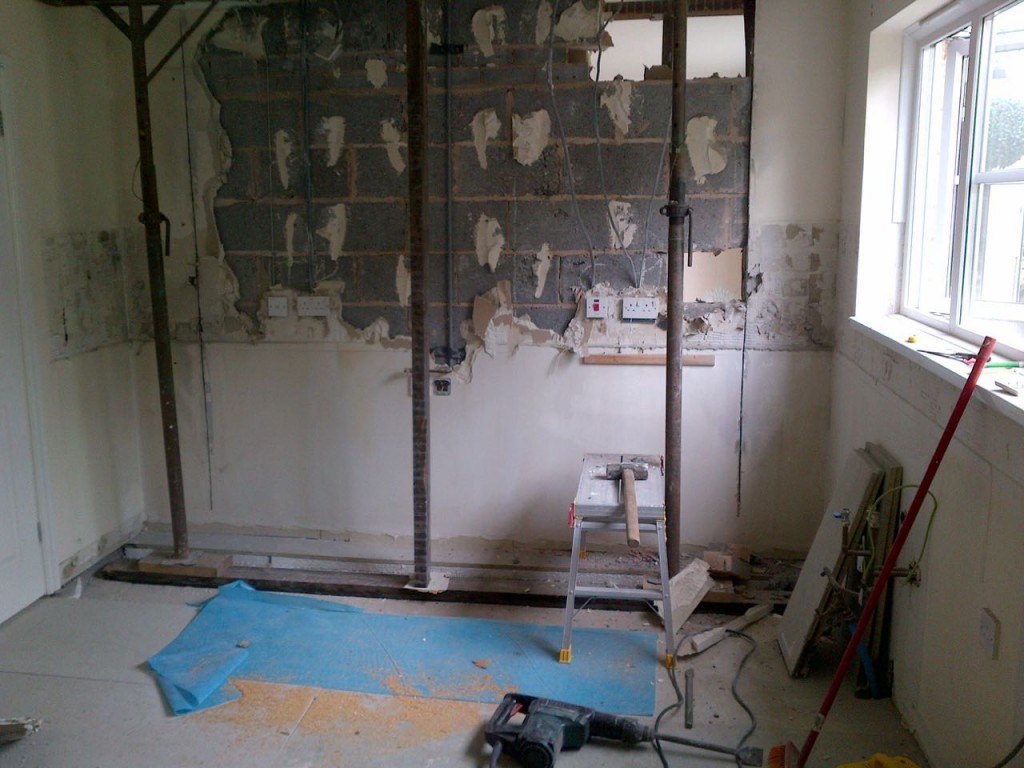
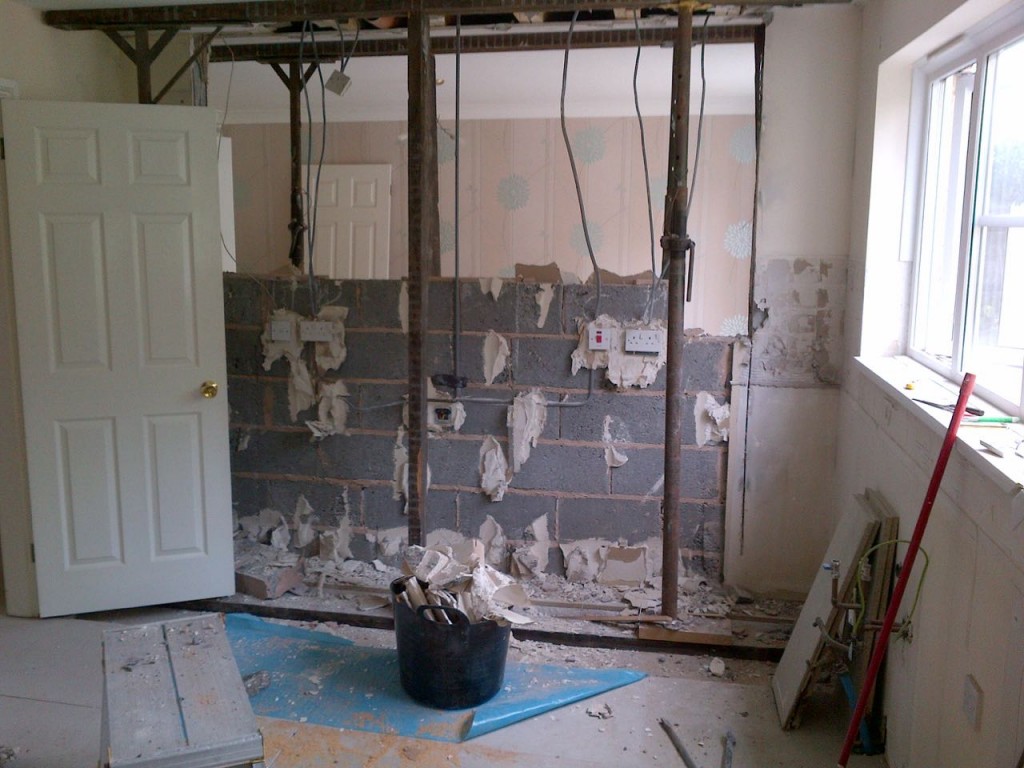
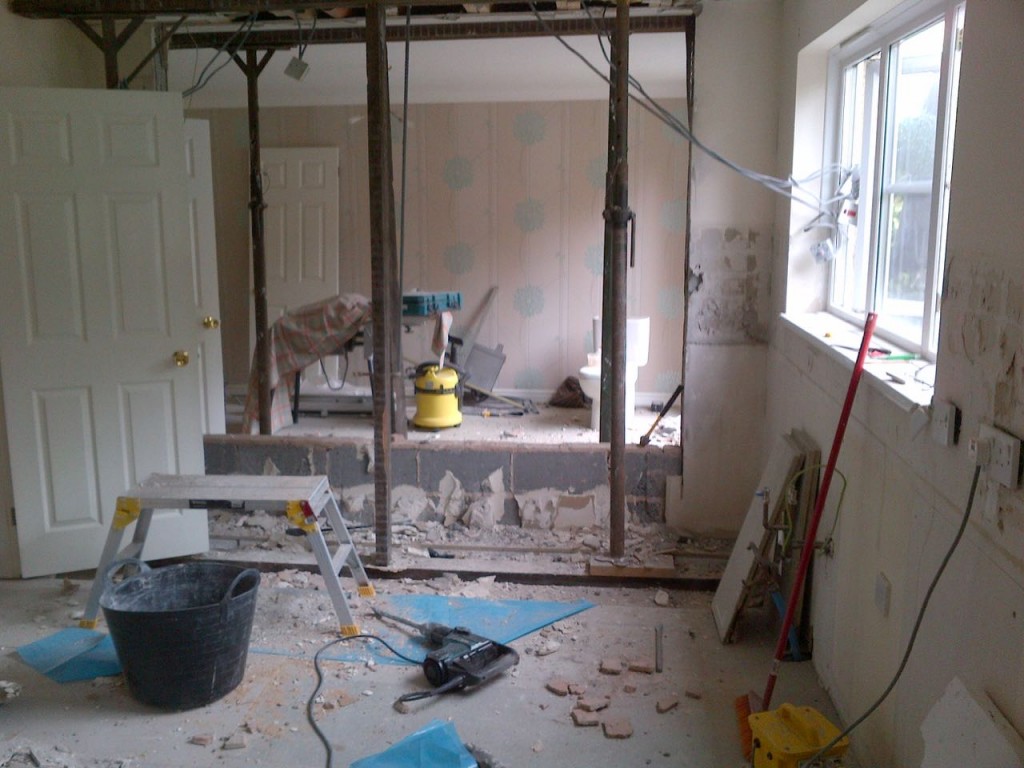
Next, its demolition time! Acro’s go up and the walls come tumbling down, brick by brick, two rooms become one and for the first time you can really start to appreciate the scale of the new space you are creating….it’s the Wow moment and at last you can dare to believe it really is going to be alright!
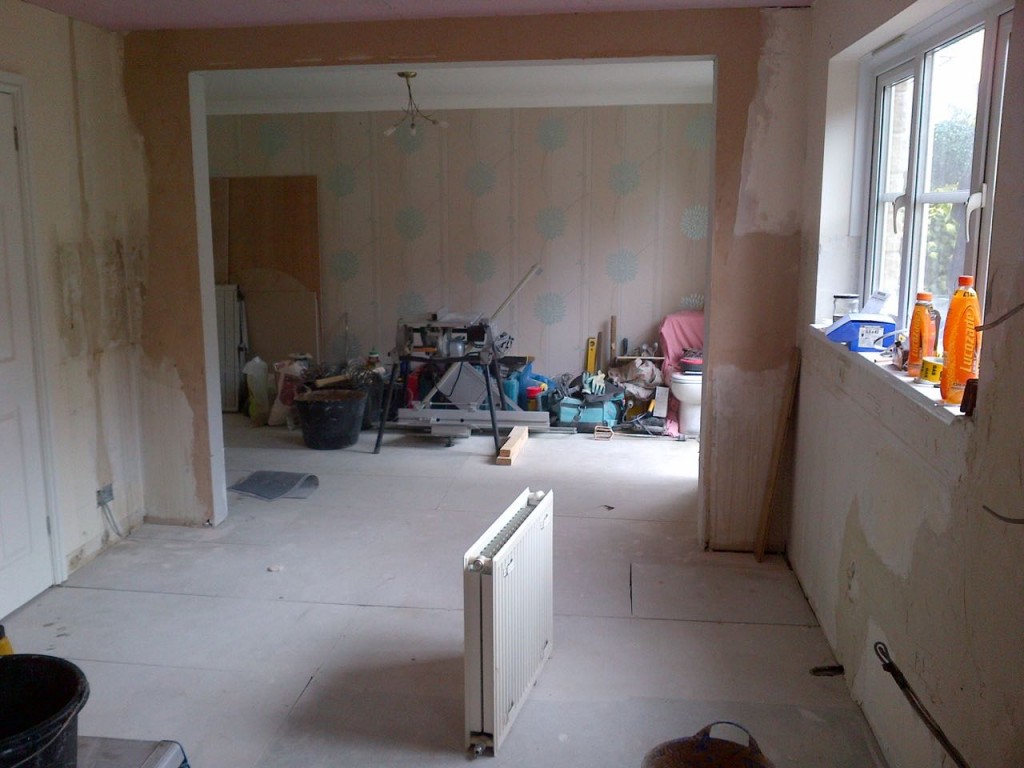
First fix, electrics and plumbing come next, dirty noisy work but a necessary evil when repositioning lighting, cooking appliances, sockets, sinks, dishwashers and washing machines!
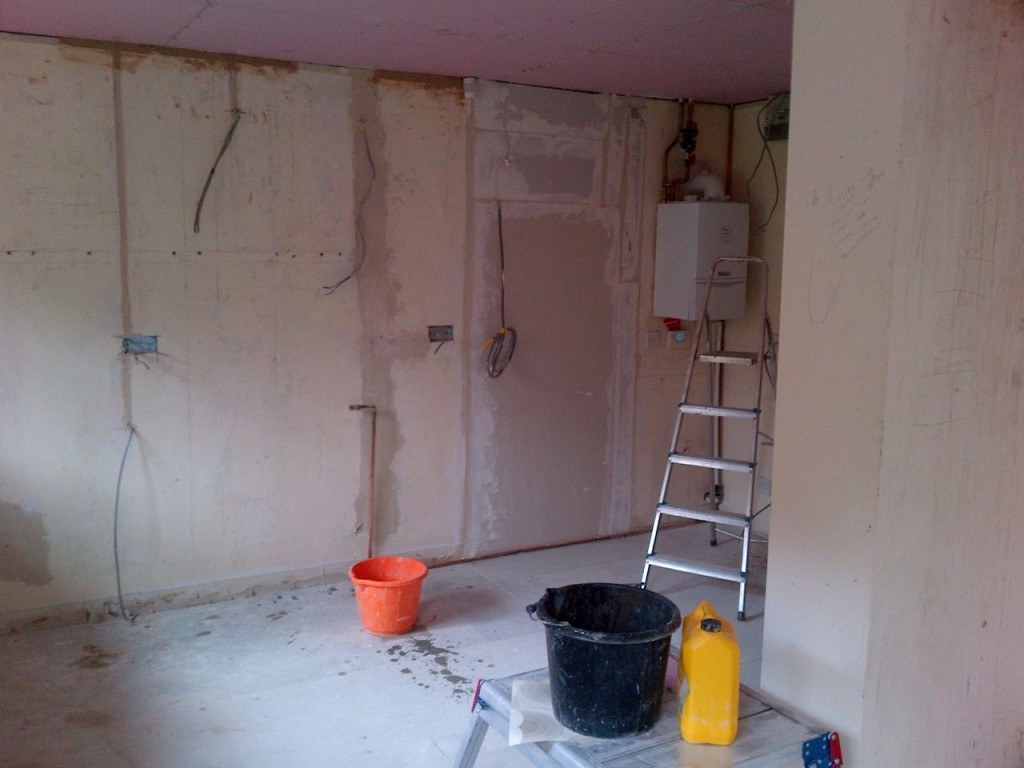
The original back door has been bricked up and boarded, floorboards come up, services fitted and the flooring replaced. A niche has been formed and the room made ready for plastering.
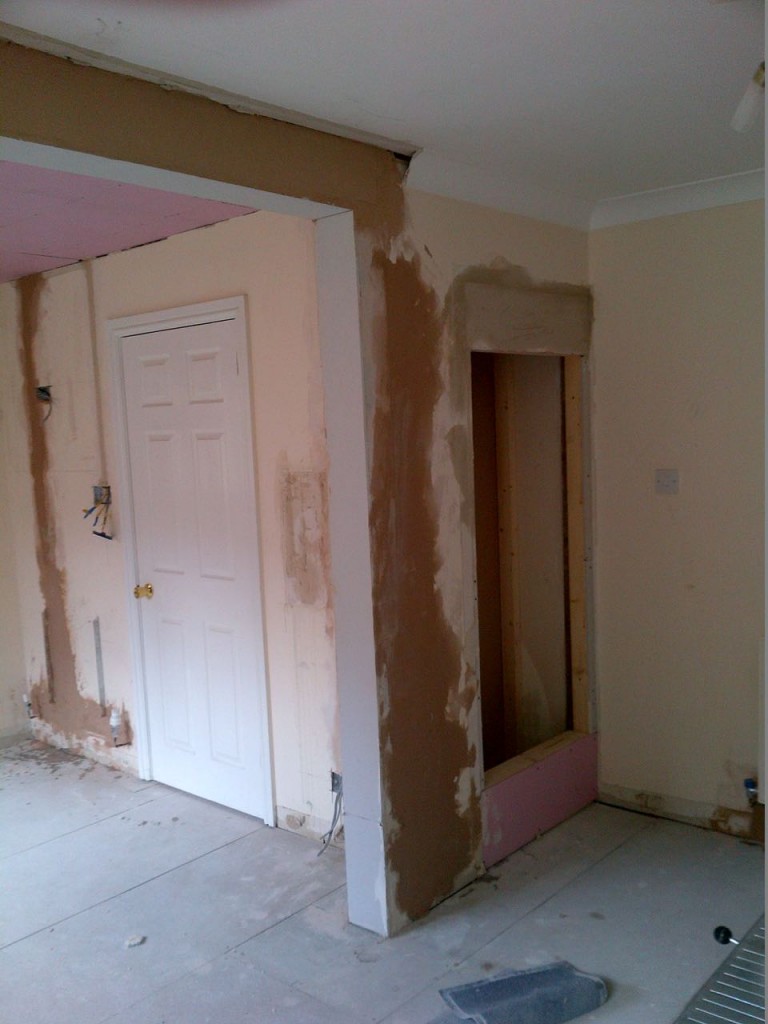
At last the pre-fit stage is complete and now the good bit starts, the beginning of the realisation of the dream…..
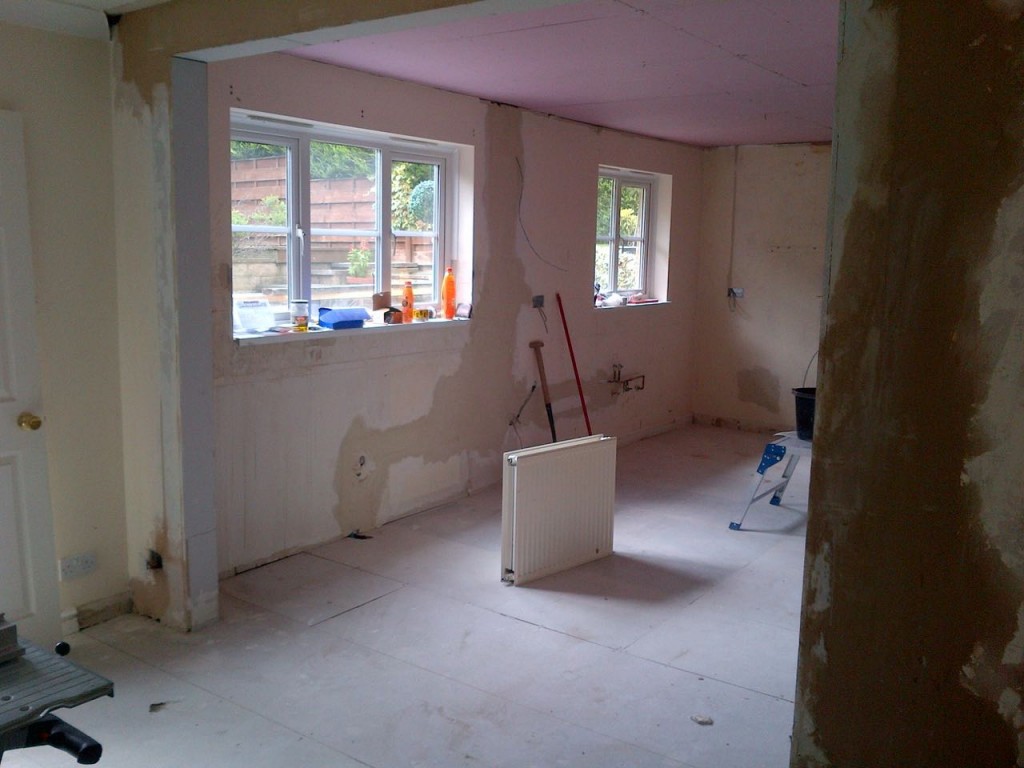
Watch this space…..

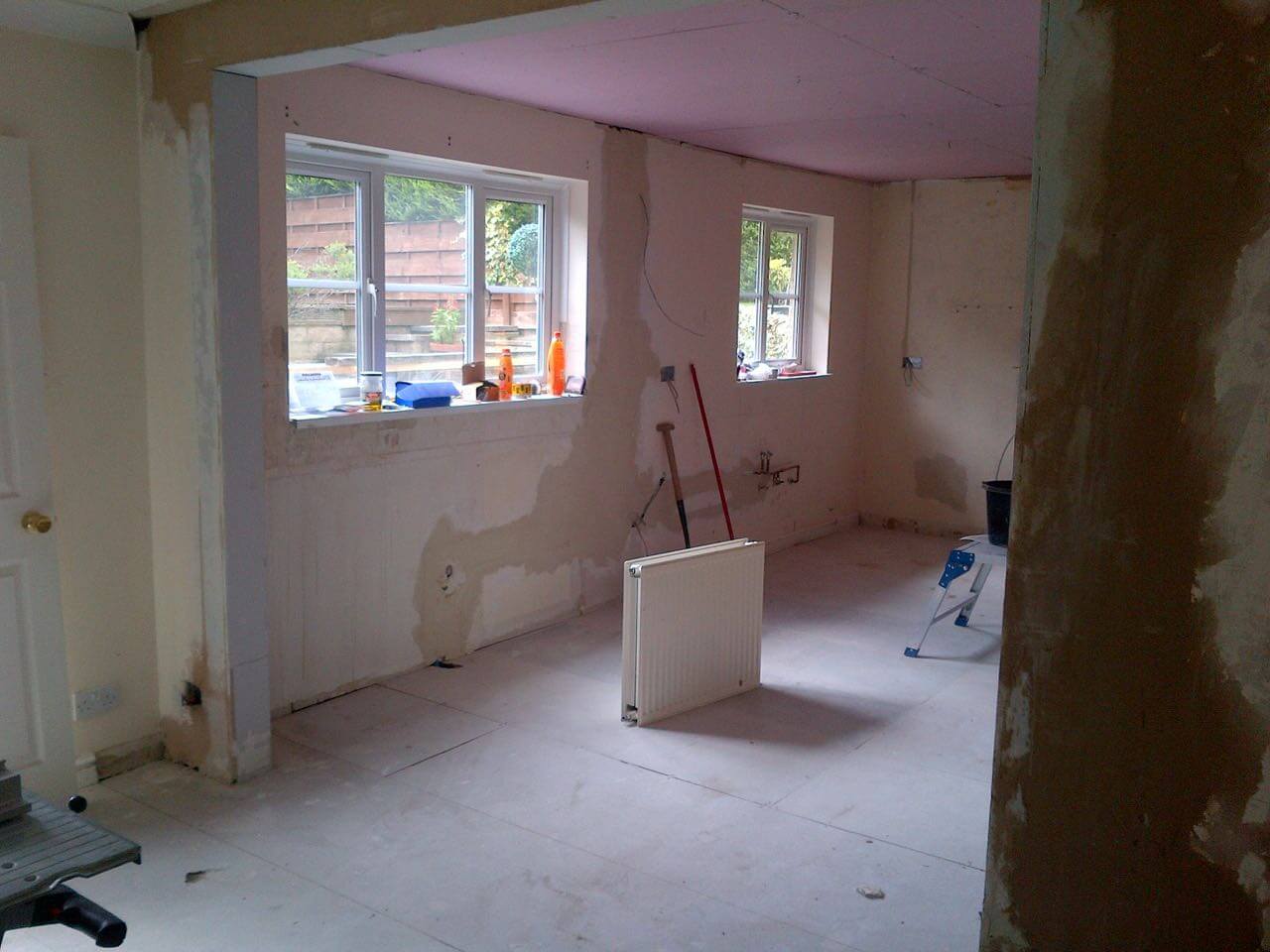







Leave a comment