Bespoke Kitchen – designed by McCarron & Co
By Linda Parker
The designer: Alex Beaugeard, Design Director, McCarron & Co Ltd (84 Fulham Road, London SW3 6HR, 020 7584 7736, www.mccarronandco.com Showroom and workshop also in Bromham, Wiltshire.
McCarron & Co was set up by a group of eight like-minded craftsmen, designers and cabinet makers, including three ex-directors from Linley, Mark Wilkinson & Smallbone, together forming an interiors ‘dream team’. McCarron & Co’s collective experience engenders an intelligent fusion of beauty and function. Each designer brings different skills and talents to the business, blending bespoke furniture seamlessly into its architectural setting, for rooms that are a pleasure to look at and a joy to use.
The story: The owners wanted a sophisticated, restful kitchen with top-quality appliances and hand-made bespoke fitted cabinetry that would stand the test of time.
Q: What was your brief from the client?
The client wanted a clean and crisp look to the layout in keeping with a listed Knightsbridge town house. They also wanted to retain a good view of the garden and some bespoke storage solutions. Cooking-wise, they wanted a heavy duty professional range cooker, and ample refrigeration with separate dual temperature glazed wine storage fridge to cater for frequent entertaining.
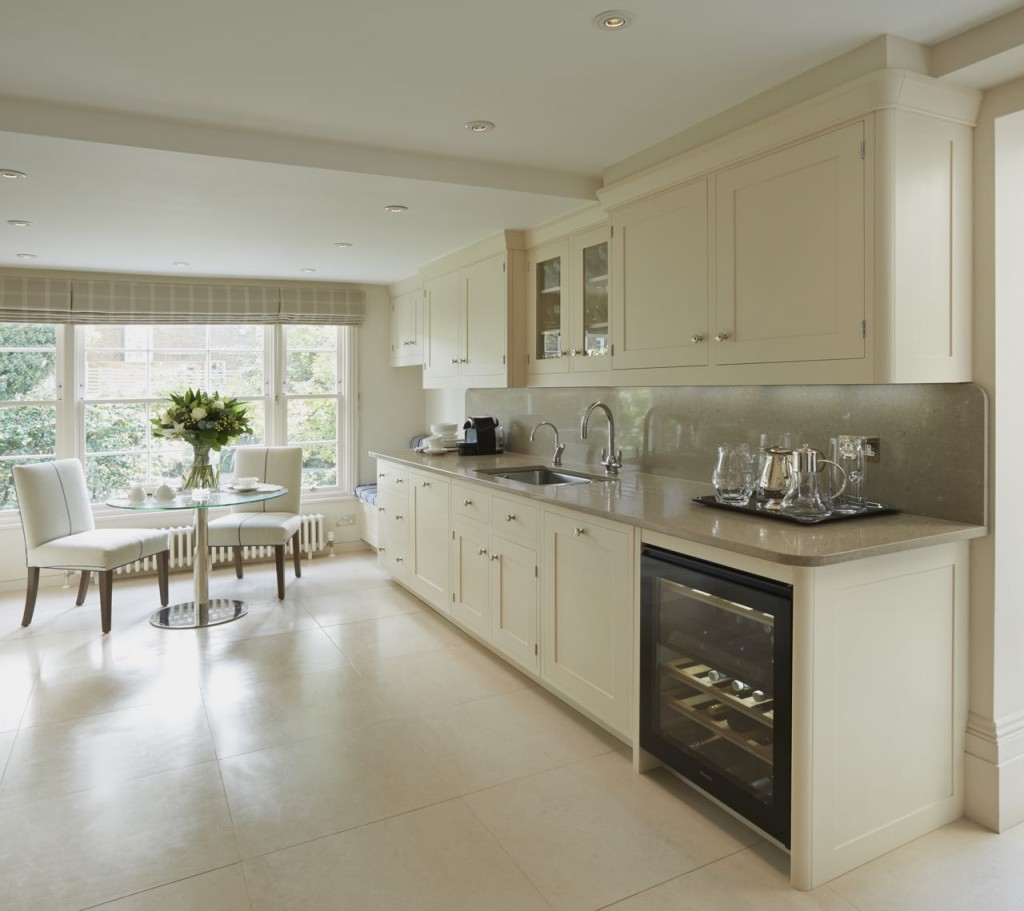
Q: How did you set about answering that brief?
We ensured we kept a clear area in front of the low level window to keep the garden view uninterrupted. This was also helped by the small breakfast table having a clear glass top for a lighter feel, and we also added a personal individual banquette for catching up on paperwork, breakfast or a light supper with the garden view… perfect for sunny mornings and casual evenings.
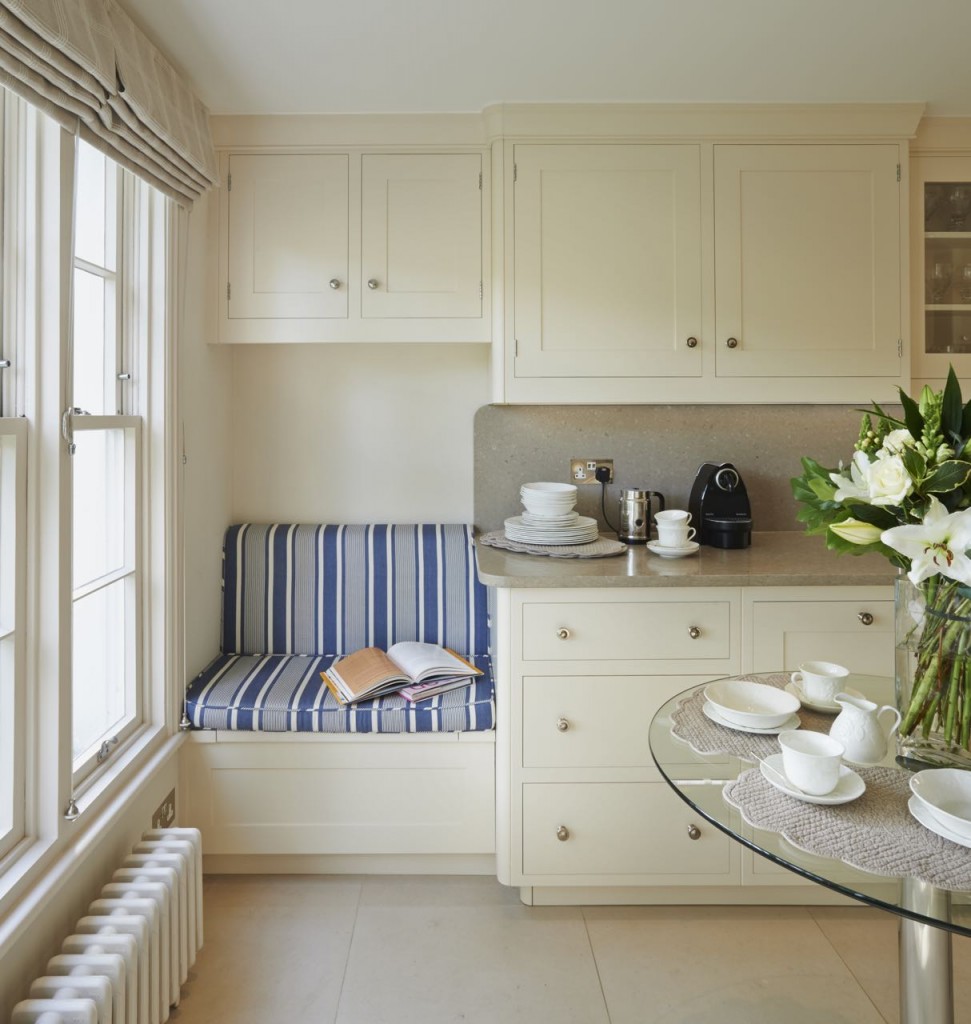
Q: Which products did you use and why?
All kitchen cabinetry is painted in Suede 1 from the Paint & Paper library, with the conservatory cabinets in a slightly different tone, Suede 2 from the same range. These shades are easy to work with and the subtle tones work with a wide variety of surfaces and textures. The work surfaces are polished Caesarstone in `Shitake’ with full height matching splashback – to ensure the walls are protected and easy to maintain. The dresser glazed cabinets have mirrored internal back panels which bounce the natural light back into the room through the displayed glassware.
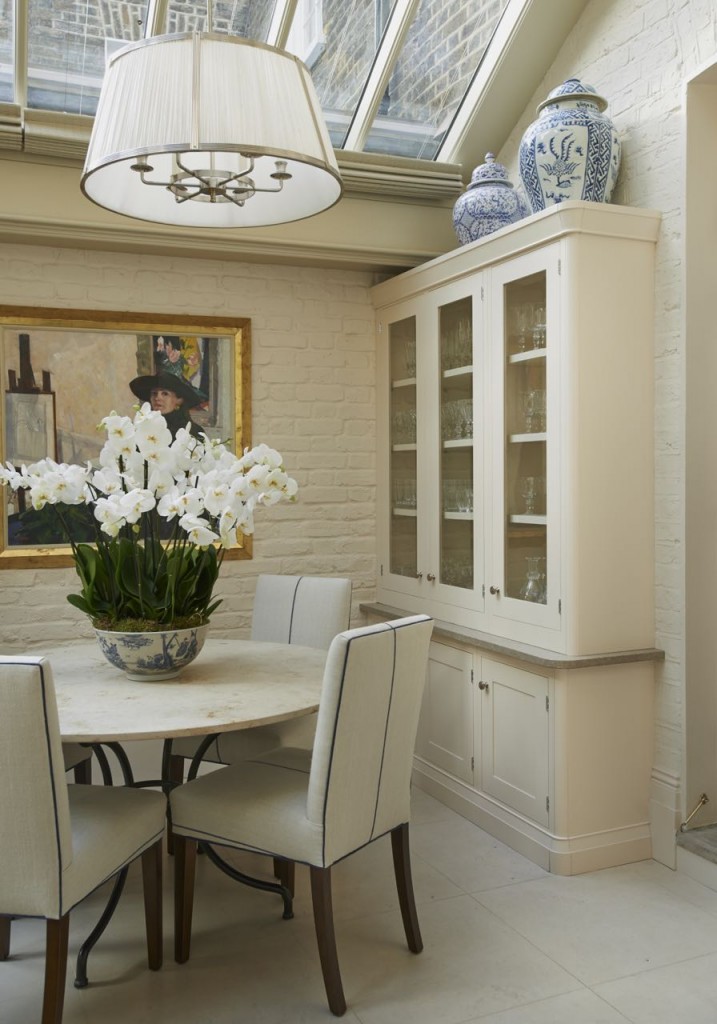
Q: Was there any building/renovation work involved?
Building work was carried out in the dining/ conservatory area where the glazed dresser cabinet is sited. This whole area was a new construction; before the project started it was an outdoor dining terrace.
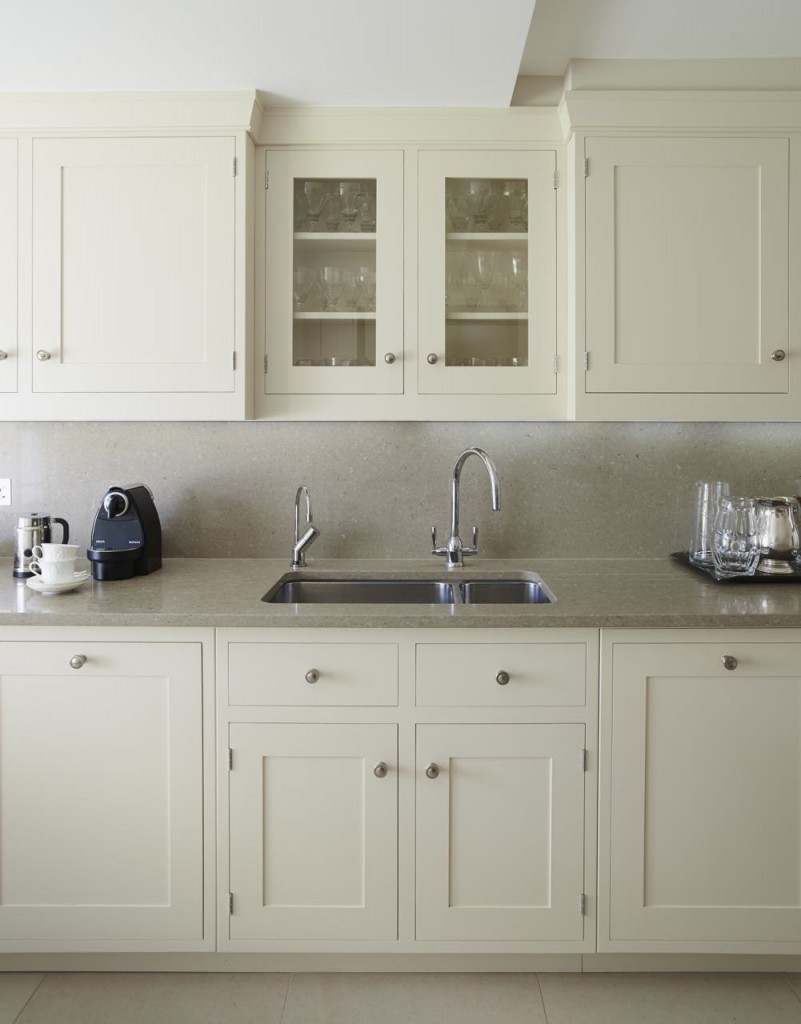
Q: What elements do you think make the scheme so successful?
The whole colour palette gives a timeless quality to the room scheme …. That is quite often more difficult to achieve in a project with more obvious colour contrasts. I also enjoy the `Quadrant’ detailing, which refers to the radius corners. By adding a curved frame detail at the end of the run we then echo the shape on the worktop which softens any sharp right angles. The same radius detail was added to the splashback to the side of the banquette seating.
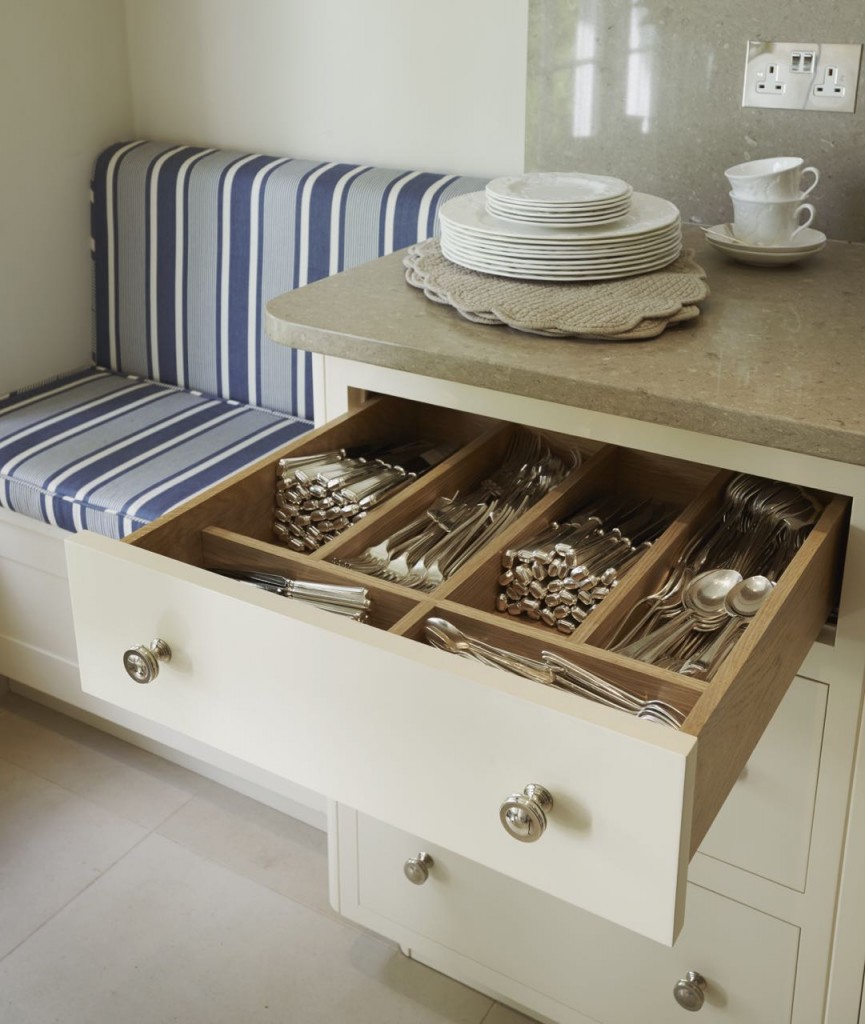
Q: Any advice for someone who may be planning a new kitchen?
Even if you have a virtually complete and finished idea of what you want your new kitchen to look like, be prepared to listen to your designer’s ideas as well. Their interpretations can extend and re-work your existing ideas and take them to the next level.
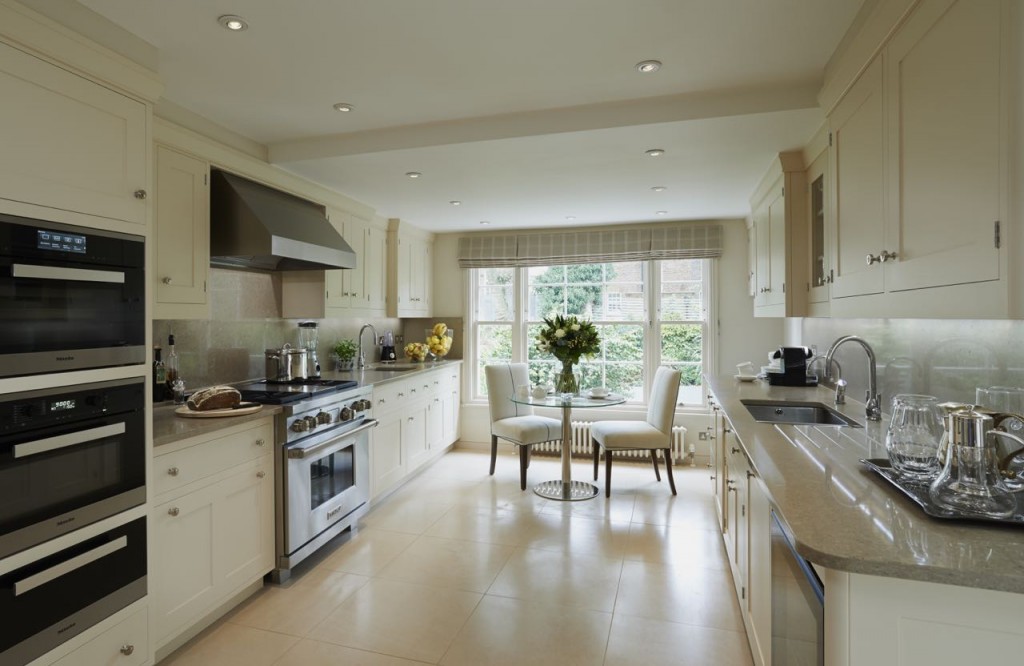
- All made to measure cabinetry and work surfaces: Brompton painted kitchen by McCarron & Co Ltd, www.mccarronandco.com
- Sinks by Kohler, www.kohler.co.uk
- Waste disposal, Insinkerator Evolution 2000, www.insinkerator.co.uk
- Boiling water tap, Quooker Pro 3, www.quooker.co.uk
- Steam combi oven hob, extractor, dishwasher, 38-bottle temperature controlled wine storage, Sous Chef slow cooker, and microwave, all by Miele. www.miele.co.uk
- Dual Fuel stainless steel range cooker with four burners, griddle and matching hood, Wolf. www.subzero-wolf.co.uk
- Striped fabric, Joanna Wood. www.joannawood.co.uk


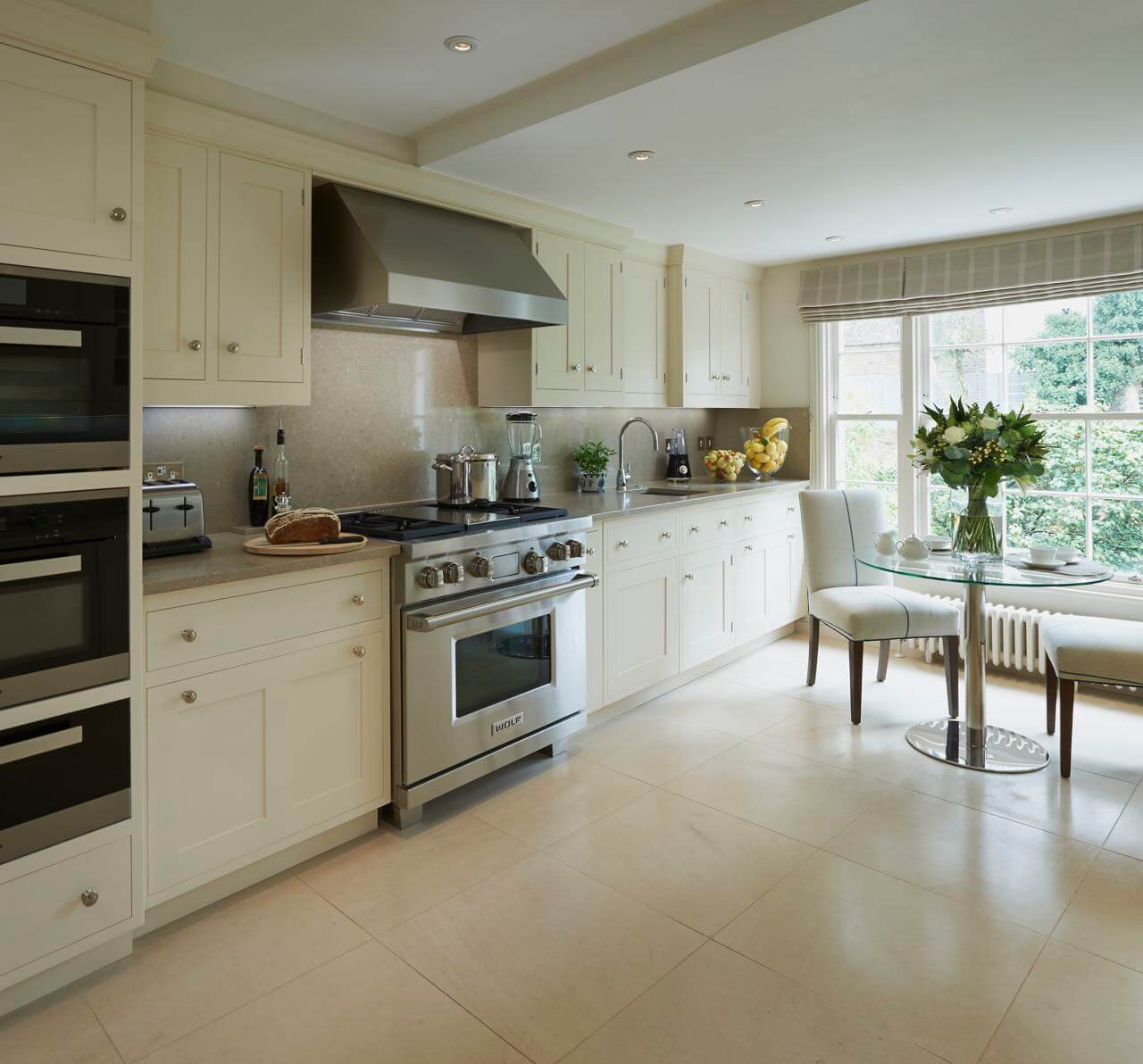






Leave a comment