A kitchen before and after…
Very often when we view fabulous kitchens in glossy magazines we only see the finished results!
This time I thought I would show some ‘before’ and ‘after’ pictures of the project to show how dramatic transformations can be created.
This particular job was for a landlord of a rented house.
Whilst cost is obviously paramount in this type of project the owner was persuaded to use soft close drawers and hinges as he could appreciate that protecting the frontals from unnecessary slamming and banging would prolong the life of the kitchen furniture he had invested in.
Before…
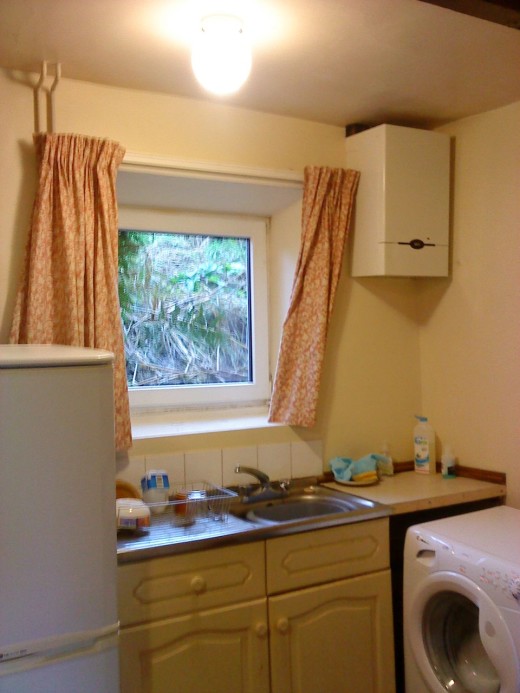
An interesting position of the washing machine…
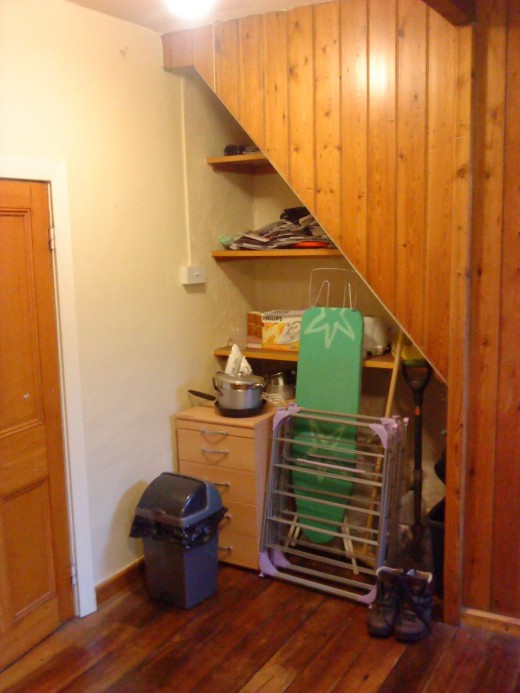
Clutter under the stairs…
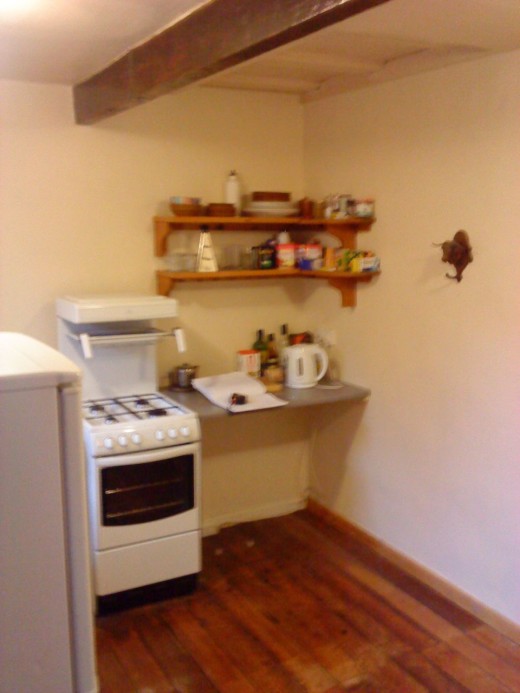
No worktop space or storage…
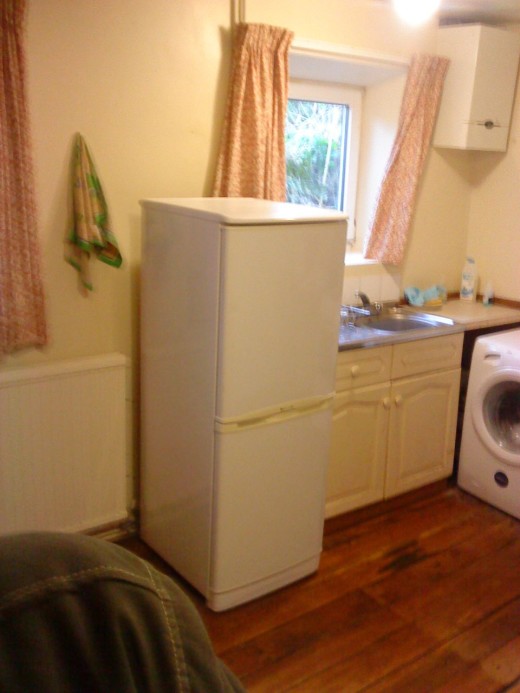
A small simple kitchen on a very limited budget can still look great by taking care of the details when considering the design.
After…
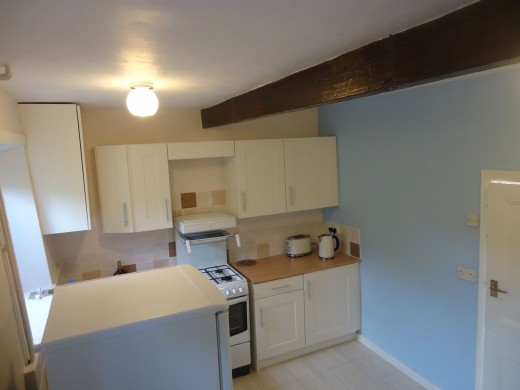
The boiler was housed into a cupboard (note the sloping walls)!
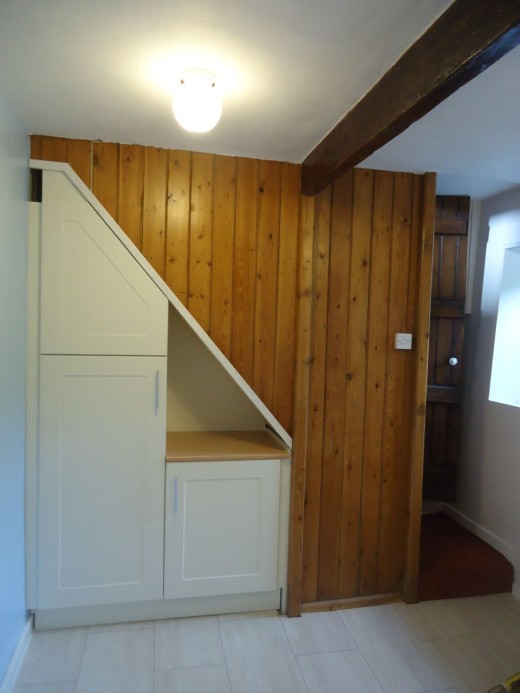
The under stairs area was utilised to the full with a bespoke upper larder door that follows the angle of the stair and the space beside can be used as a desk or preparation area.
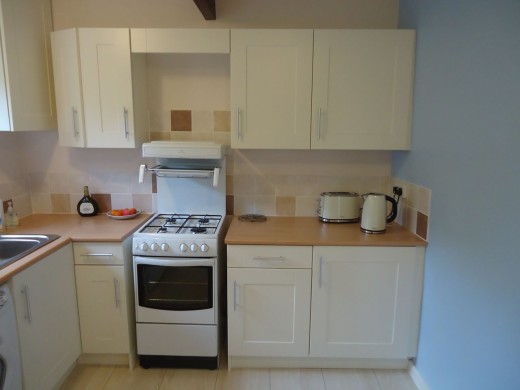
Working and storage areas and a fresh paint job!
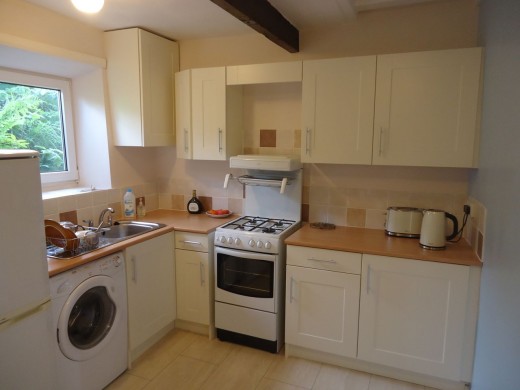
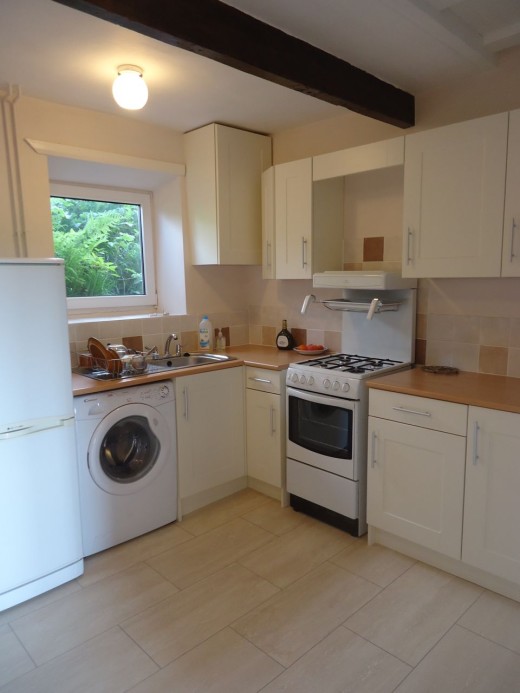
The transformation!

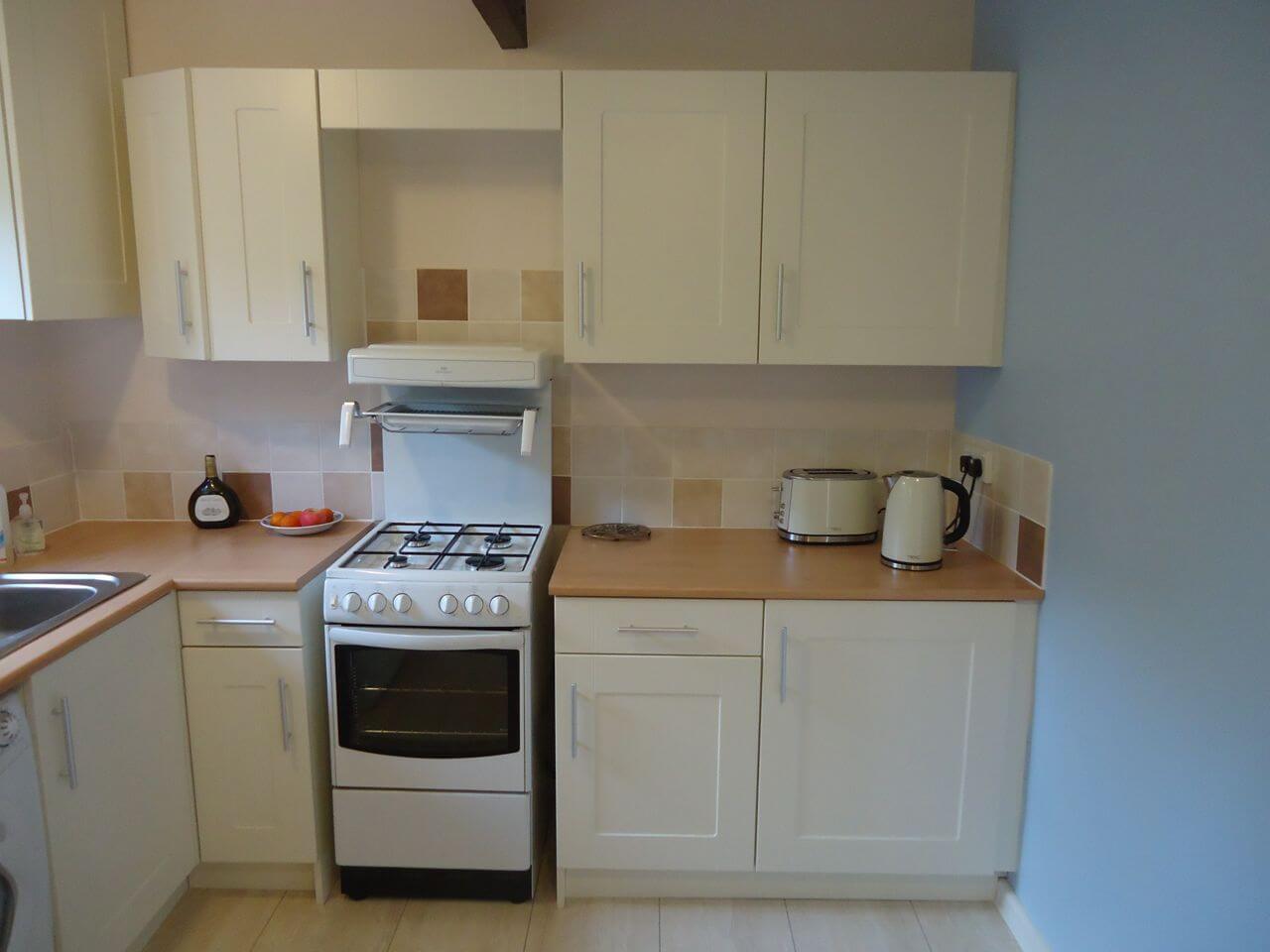







Leave a comment