Openhaus Kitchens create a regency style project with Caesarstone Arabetto work surfaces
By Linda Parker
 Philip Bacon, Founder & Director of OPENHAUS Kitchen Design Specialists presents the story of this large-scale kitchen project with Regency styling, featuring Caesarstone Arabetto surfaces.
Philip Bacon, Founder & Director of OPENHAUS Kitchen Design Specialists presents the story of this large-scale kitchen project with Regency styling, featuring Caesarstone Arabetto surfaces.
Photography: Philip A Bacon
Q: What were the stand-out priorities in your brief from the client?
The brief was wide ranging as the client had decided to work with our preferred builder to take down the wall between the two rooms to create a single continuous open-plan space. It included removing a fire place that was located in the main kitchen. This remodelling presented obvious challenges as we then had to bring two distinctive rooms together. For example, door positions and existing period features had to be carefully considered and woven within the new design.
In the main kitchen area the brief included the requirement for a ‘Table Island’ with induction hob. Reeded glass display cabinets worked well within the layout. One of our storage solutions was to create two distinctive closable cabinets, one for breakfast preparation and the second to function as a cocktail/drinks cabinet. Our clients wanted the ovens must be hidden from prominent view so are positioned under-counter on either side of the induction hob.
In the front living room we were asked to create open shelving and storage solutions in the alcoves, with integral lighting. The playroom required a pen-drawer desk area and further storage with a television display solution.
Q: How did you set about answering that brief? Did you have an outline budget to consider?
As the remit expanded from the kitchen and into the front room and playroom, we did extensive amounts of design work alongside the clients interior designer. The budget was established quite early on during the design process. The client had allocated specific funds for each room, which gave us accurate guidelines.
Q: Explain the reasons behind the choices of cabinetry and work surfaces …
Our clients had a definite door front style in mind, which was a raised edge ‘slim Shaker’ style door. The raised edge is 15mm, we consider it to be a contemporary modern classic design. The final colour choice for the cabinetry work in the main kitchen and lounge shelving is Studio Green by Farrow & Ball and this choice gave us a very strong opportunity to explore the countertop colour and material. They soon arrived at the choice of 5171 Arabetto by Caesarstone, which creates a striking contrast between surfaces and cabinetry. They chose the 30mm thickness to emphasise the classic look of this polished mineral work surface.
The subtle patination of the complimentary green-grey veining in the Arabetto works extremely well against both the kitchen cabinetry and the various period features beyond. A strong bronze accent flows through the entire scheme in the handles and lighting – all set against the creamy white Caesarstone surfaces.
Q: Where there any particular issues you had to deal with for this project?
Yes! Because of the overall scale of the rooms we had quite a challenge regarding the ceiling height. As they are almost 4 metres we had to teach our clients some design concepts regarding how high the cabinets could be. We ended up with a finished height of 2750mm which is perfectly in proportion to the architectural details. This project was all about the Regency period features and scale of the room, everything had to look harmonious.
Q: What design elements do you think make the scheme so successful?
I think the Table Island works very well for the family and how they use the space. It also creates a flow through to the rear garden. The bifold dressers work very well, lined with the Caesarstone for durability and increased luxury. We love the reeded glass display cabinets. The colour palette of green, bronze and American Black Walnut plays so well with the Arabetto surfaces – the combination creates the main characteristic and soul of this project.
Q: Now the project is finished, what aspects are you most pleased with?
The layout has proved to be a success in the real world test, it works beautifully for the family. We did work very hard on fine tuning the layout and positioning of appliances and so on during the design process so we were quite confident in this area. All the finishes and colour choices work very well and the herringbone oak floor of course helps to soften the appearance of the kitchen and the hard polished quartz surfaces.
Q: What is your best advice for someone who is planning a new kitchen?
I would say to give a lot of time to the design process and role-play the layout. It a complicated market place to navigate so research on the products, such as surfaces and appliances, is important. As designers we help our clients with these elements. Find a designer you who shares your aesthetic sensitivities if possible. Remember, you’ll be spending a lot of time discussing details and ideas, so you have to get on with your chosen designer and team.
Q: Do you have a secret ‘style signature’ or feature that you find you use in most of your kitchen projects?
This is an interesting question … I think that I have a crisp and contemporary approach, and I am very interested in Bauhaus design principles for both furniture design and architecture. I bring this interest into the design process. My aim is to develop the design and encourage the client to be engaged in the choices we have to make. My preferences often recede in the quest for the client to make it their kitchen, but sometimes not, so it becomes a carefully considered joint effort from both sides. Often after a successful kitchen design we progress into other areas of the interior.
Q: Do you have any trend predictions for 2025?
Metallic and black accents, particularly taps, are here to stay I think. I think we will see more wooden finishes coming into play as clients now seem to like more natural bespoke finishes. Dark blue seems to have been replace by green currently, and I think we might see metallic paint finishes coming through as well. We have been using ‘Micalised’ finishes recently. Mica is the material commonly used in make-up, and creates beautiful golds, bonzes and whites. This is certainly something we are using in our current design work and I suspect this might be countertop trend coming?
Designer Comment: We have used Blum runners and hinges across this whole project – we wouldn’t use anything else!
Kitchen by OPENHAUS Kitchen Design Specialists, The Old Chapel, Horsham Road, Crawley, West Sussex RH11 9AW, info@openhauskitchens.co.uk 01293 511804. Follow them on Instagram @openhauskitchens
Surfaces, Caesarstone
Handles, Corston
Island pendants, Heathfield & Co
Dining table pendants, SOHO HOME
Dining chairs and island stools, Cult Furniture

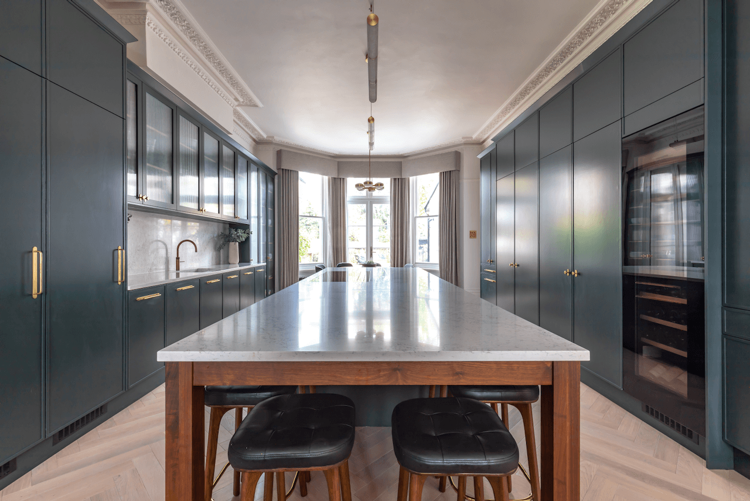
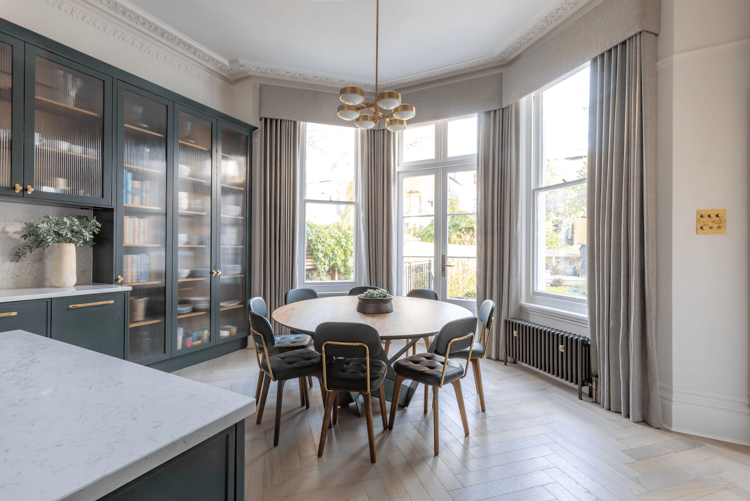
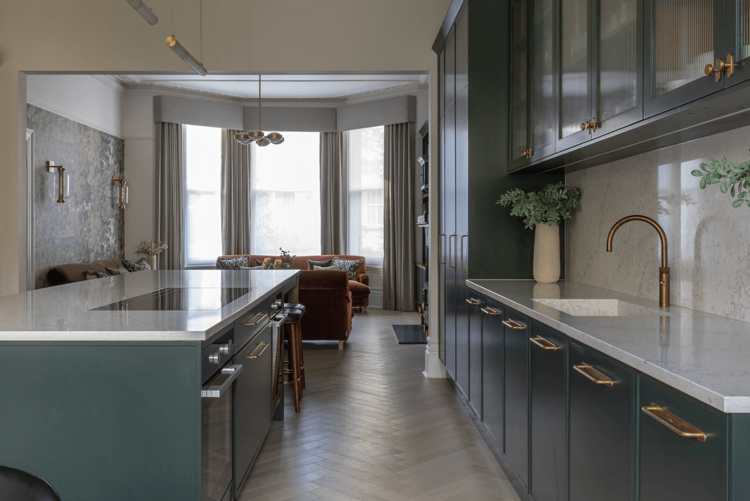
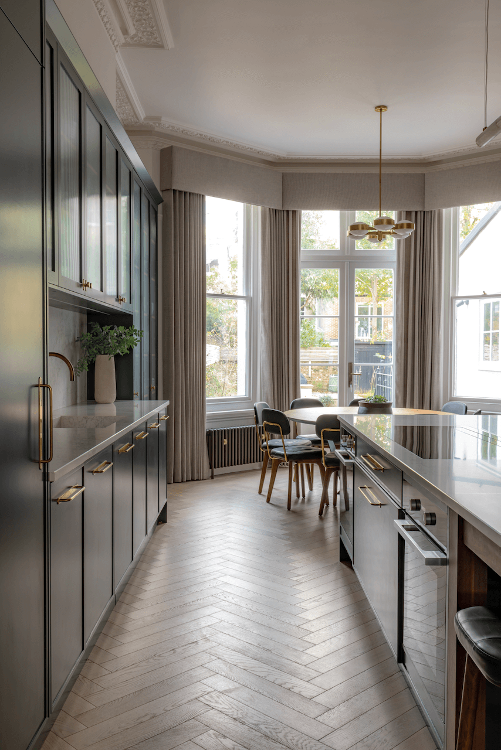
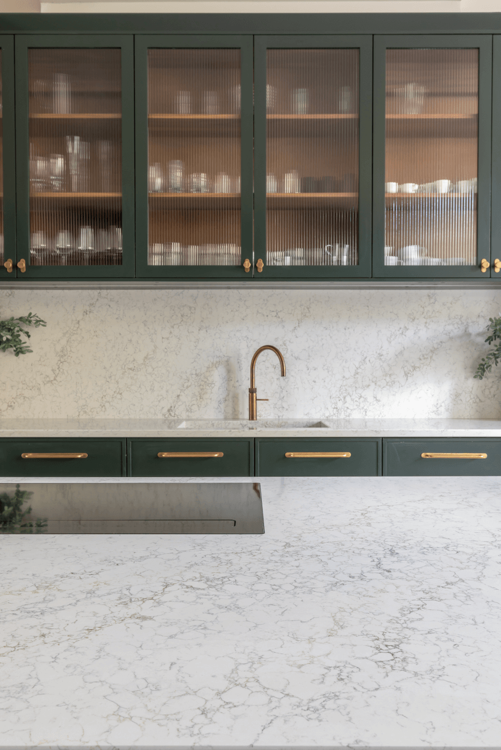
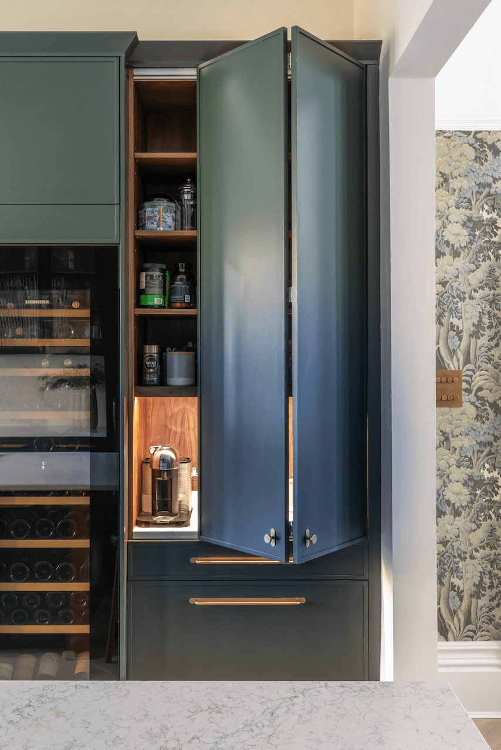
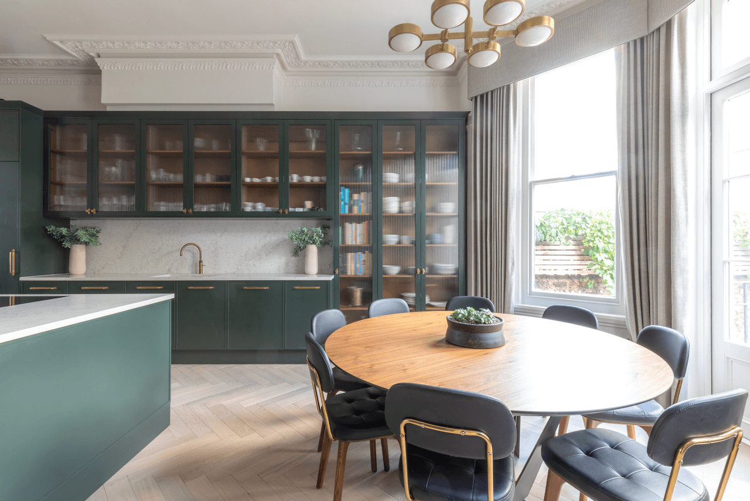
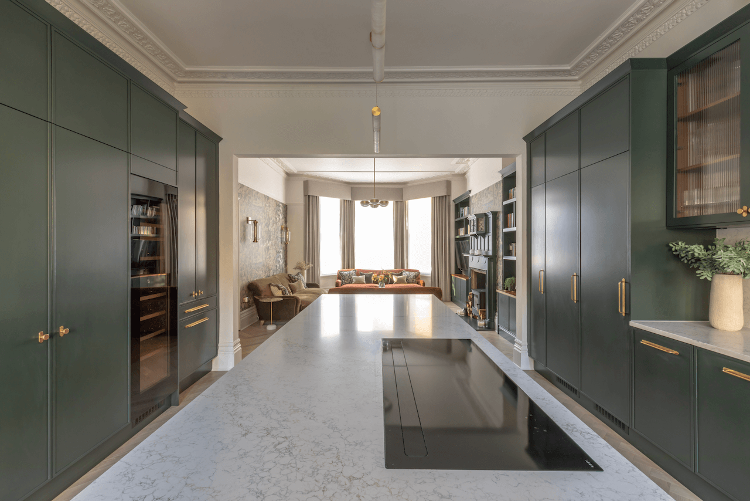
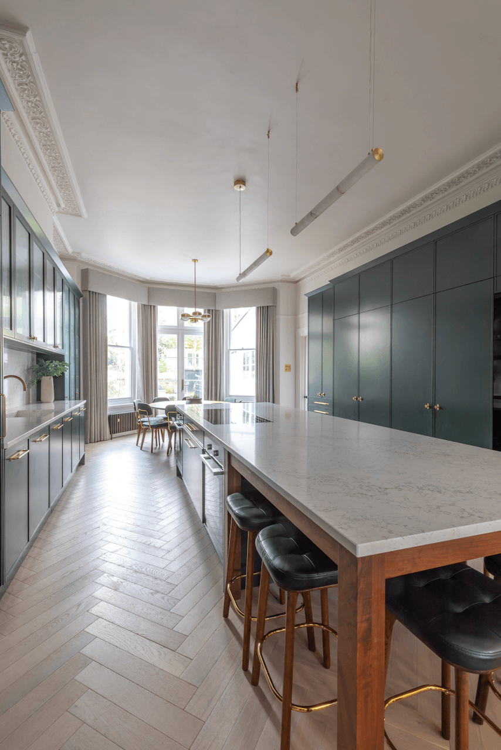

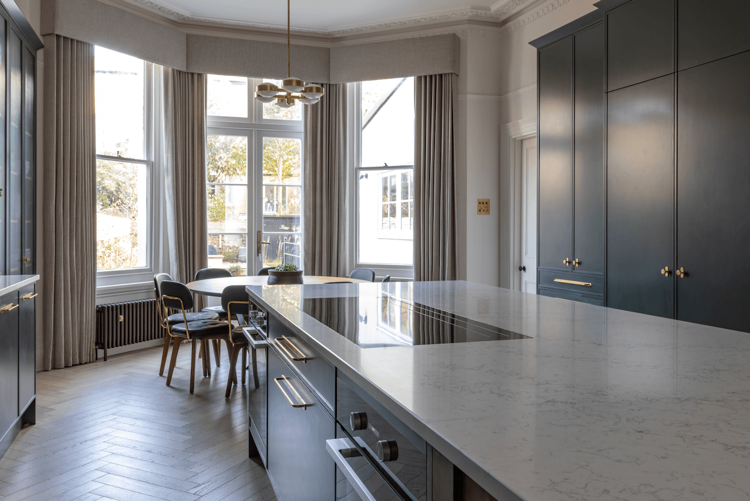






Leave a comment