Bespoke two-tone in-frame Shaker kitchen by Higham Furniture
 The designer: Tim Higham at Higham Furniture
The designer: Tim Higham at Higham Furniture
The photographer: Alison Hammond Photography
The story: Higham Furniture has been designing, making and installing bespoke Shaker kitchens since 2004. With a design studio in Fulham, London, all cabinetry is handmade at its wholly-owned workshop in Denmead, Hampshire.
Specialising in classic and contemporary in-frame kitchens and furniture, the company is also renowned for its exclusive Higham Inset Handle Kitchens that bridge the gap between handled and handleless styles, and feature unique handles designed by Tim Higham and manufactured by Armac Martin.
The company also partners with the Little Greene Paint Company, which makes an exclusive range of paint colours for Higham Furniture.
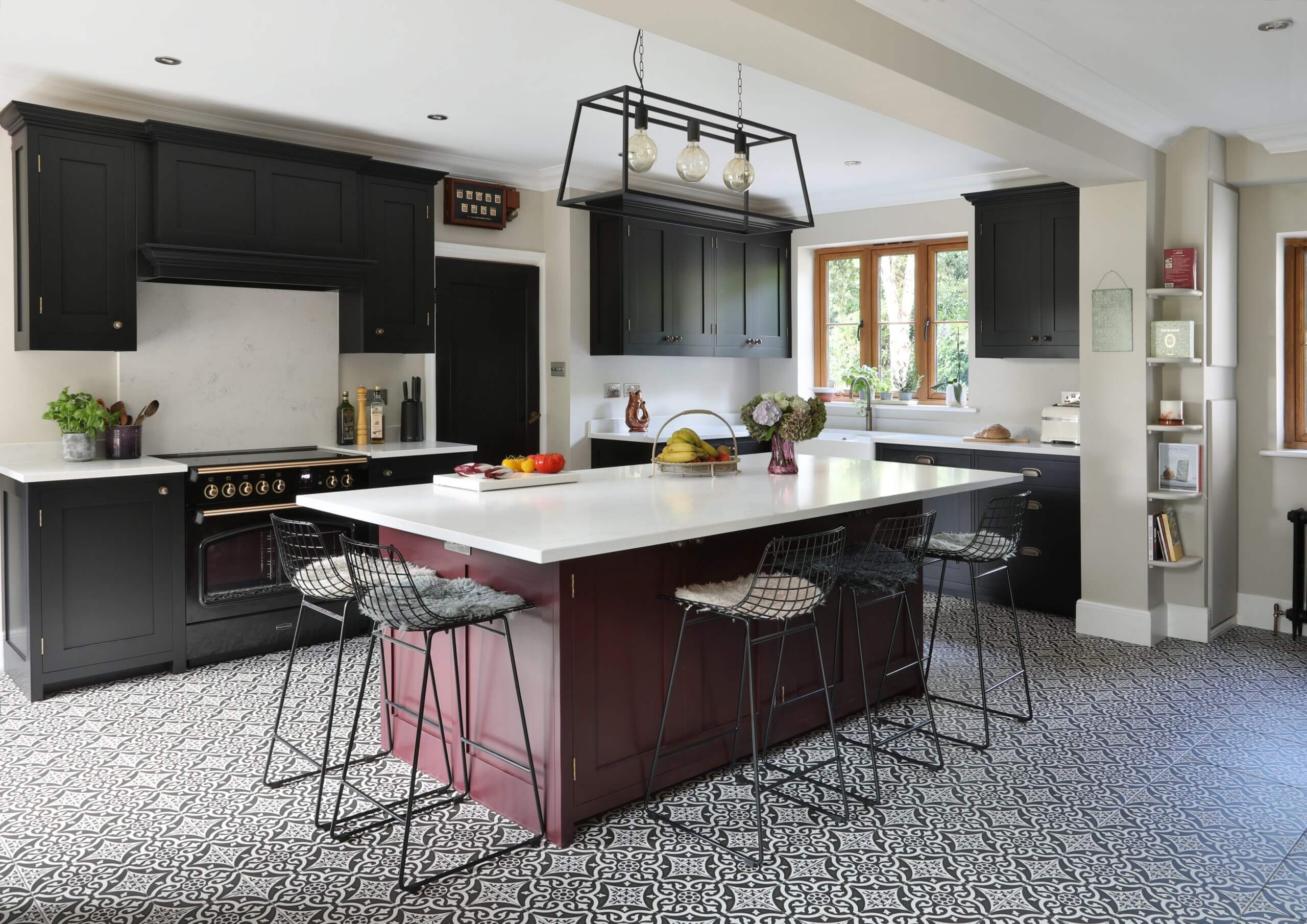
Designer Q&A:
Q) What was your brief from the client?
This was a kitchen for repeat clients. Having been very pleased with their previous kitchen, they kindly called us when they moved to a larger 1930s detached five-bedroom property in Hampshire.
The ground floor was a maze of small rooms, windows and chimneys so we suggested they change the footprint by knocking down an interior wall and moving a staircase to make room for an open plan kitchen area leading to a snug and a broken plan dining area.
They wanted a classic look, so we designed a family-friendly kitchen in a period style. Our clients also love to entertain, so the brief also included the addition of banquette seating in the snug and a bar cabinet in the conservatory dining area.
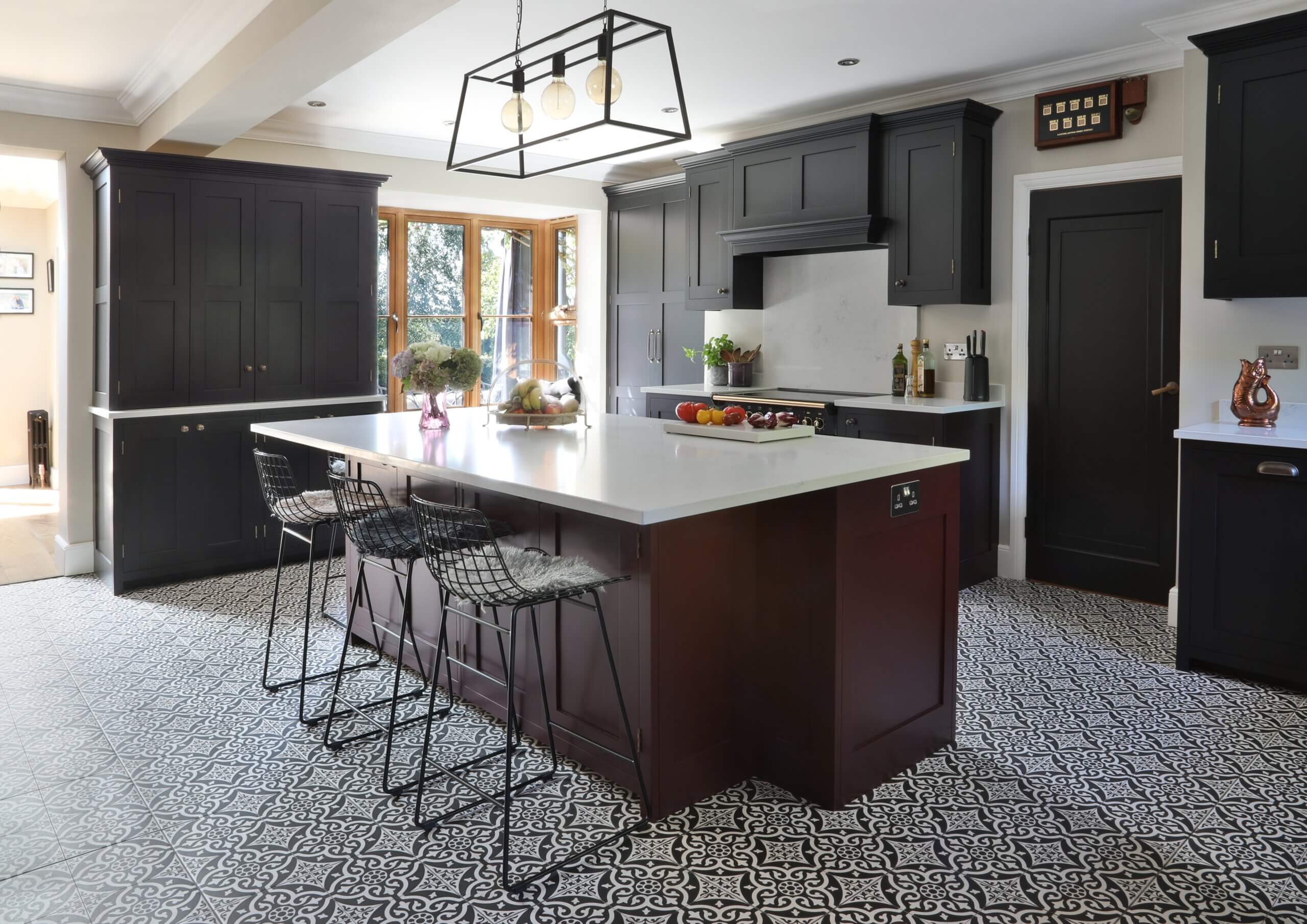
Q) How did you answer that brief?
With space created for a large open plan kitchen, we designed a 2.5 metre central island with a 30mm thick quartz worktop that overhangs by 30cm over one side and one end to allow for bar stool seating for five people.
Using all elevations surrounding the island, we designed a tall dresser against one wall facing the end of the island. This has bi-fold cupboard doors that open to reveal an appliance garage and a breakfast station, away from the main cooking area.
The cooking run faces the task side of the island and features a mix of overhead and base cabinetry symmetrically designed on either side of a Rangemaster range cooker, which has an induction cooktop and brass handles. Above it is a concealed canopy extractor. The same quartz surface is used for the splashback behind the range cooker.
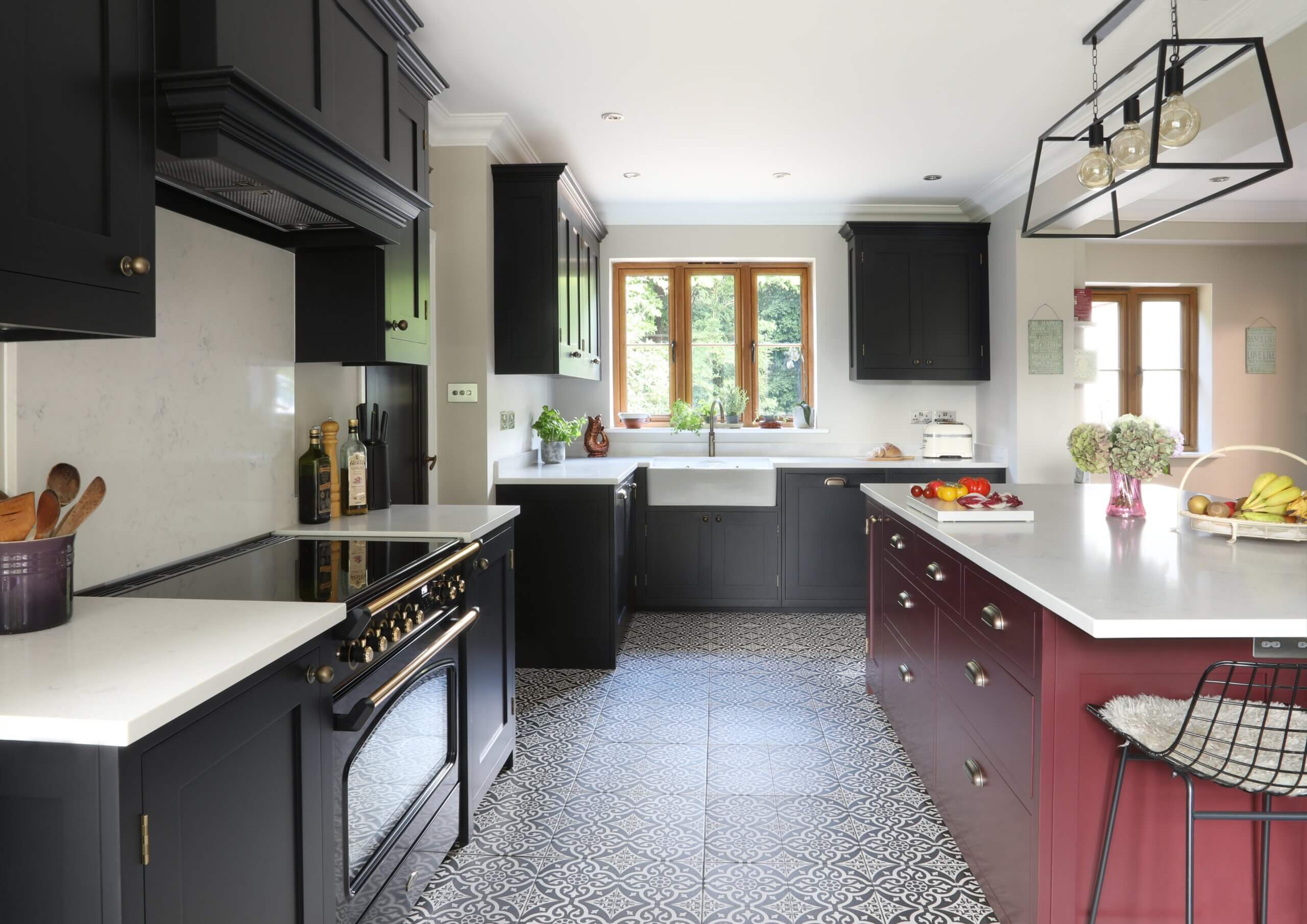
Q) Tell us more about the storage
Beyond the door to the hallway, and facing out to the garden, is a further run of storage cabinets that meets the wet run in an L-shape format, again with a combination of overhead and base cabinets with a 70mm inset plinth.
A large farmhouse sink with a boiling water tap is centrally placed beneath the window with bin storage and an integrated 60cm dishwasher adjacent to three further storage drawers.
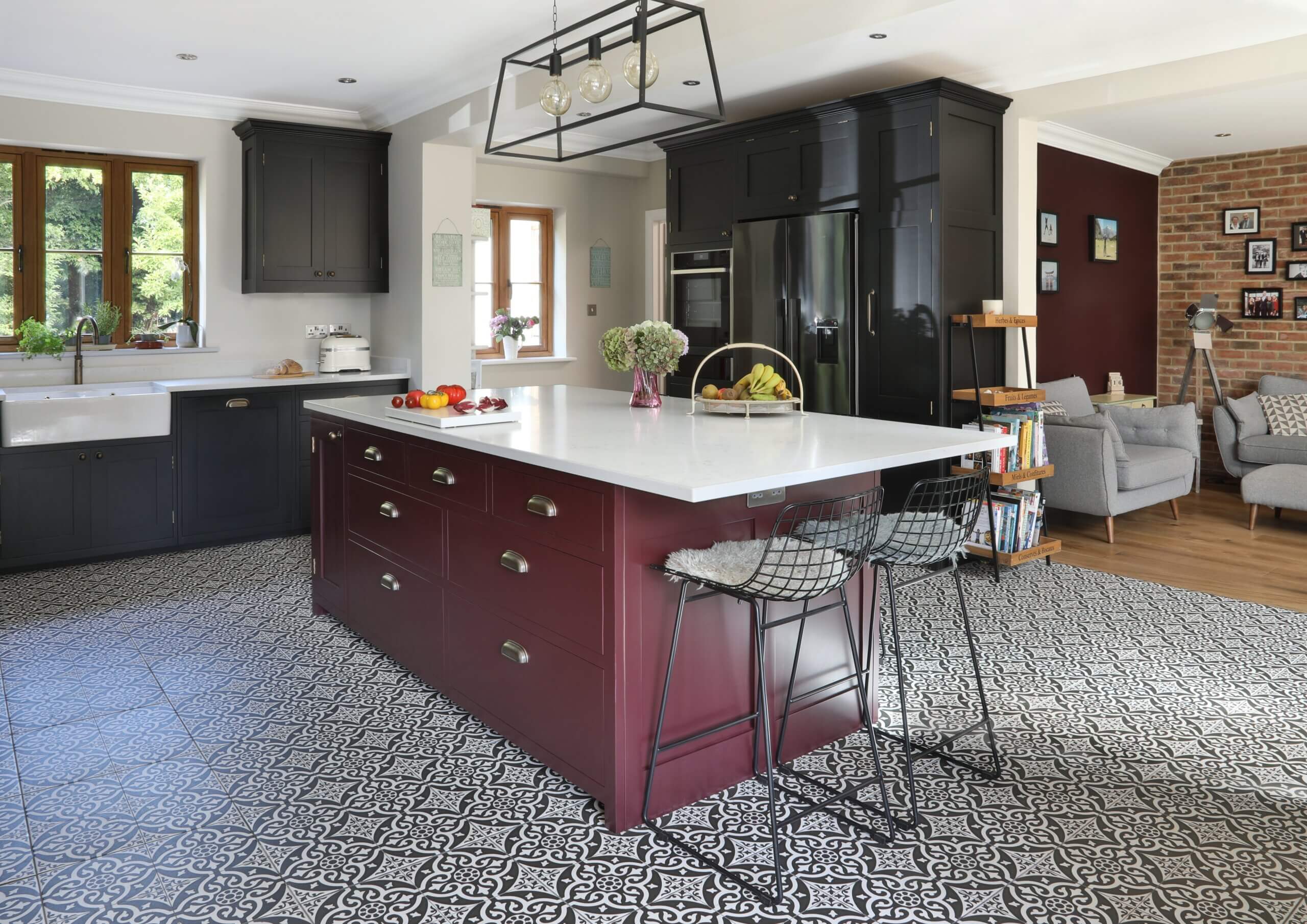
Q) And the fridge-freezer?
The cooling run faces the island and includes further floor-to-ceiling cabinetry, which houses a steam oven and warming drawer next to a large freestanding French door fridge-freezer, designed to look as if it is built-in.
While the facing side of the island incorporates discreet storage cupboards, the task side features four deep drawers for pans and crockery beneath three shallow cutlery and utensil drawers, all with stylish antique satin lacquer cup pull handles.
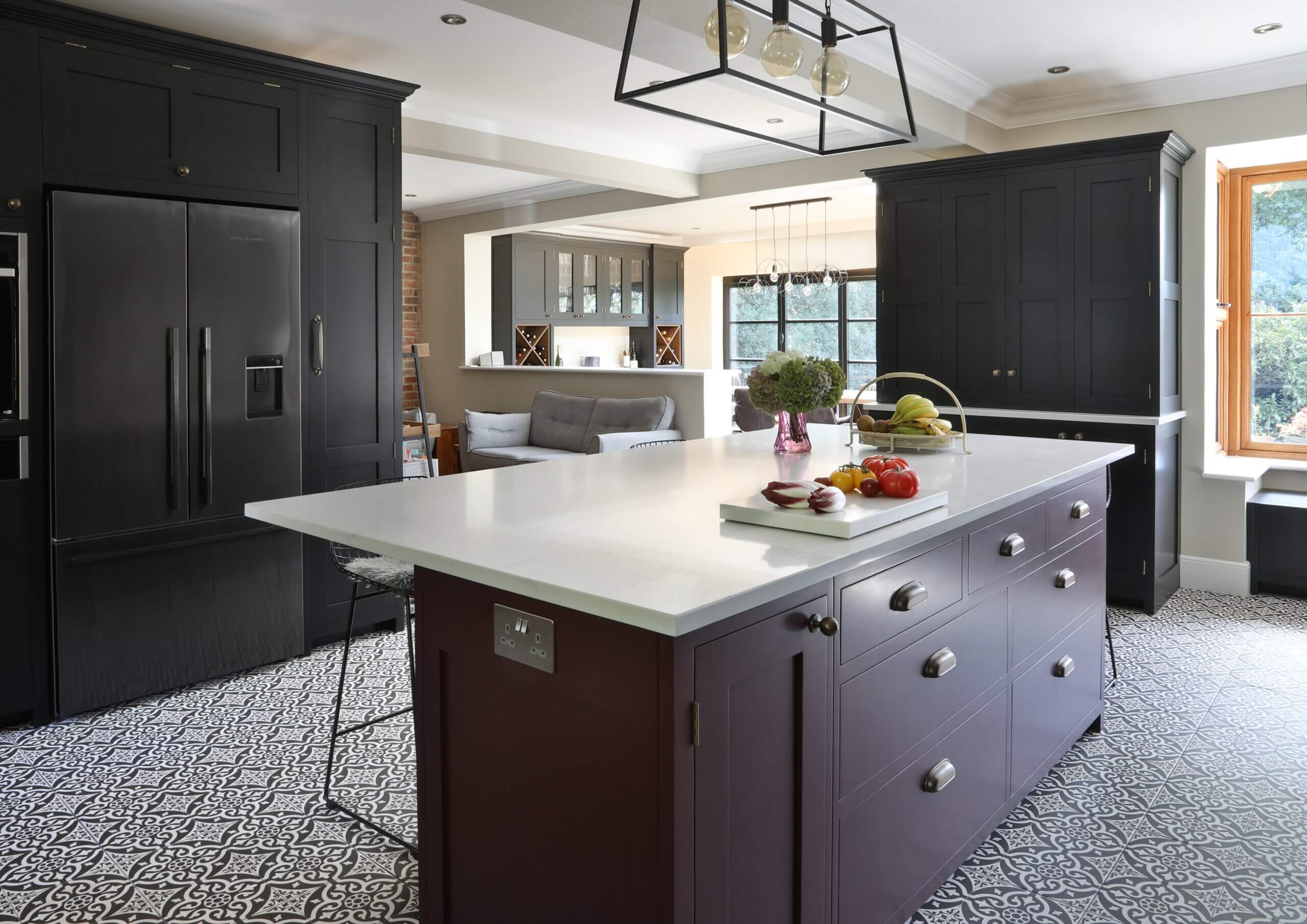
Q) The dresser is stunning – can you tell us more?
Leading from the kitchen, beyond the snug seating area is a half-wall partition to the dining room and bar area. This includes the custom-designed floor-to ceiling bar dresser with symmetrical cross shelving for red wine storage and an integrated wine cabinet for Champagne and white wines at the centre.
Glazed door fronts above showcase the client’s collection of glassware, while wide storage drawers are for storing canteens of cutlery, tablecloths and napkins. The bar dresser also features a 30mm quartz worktop.
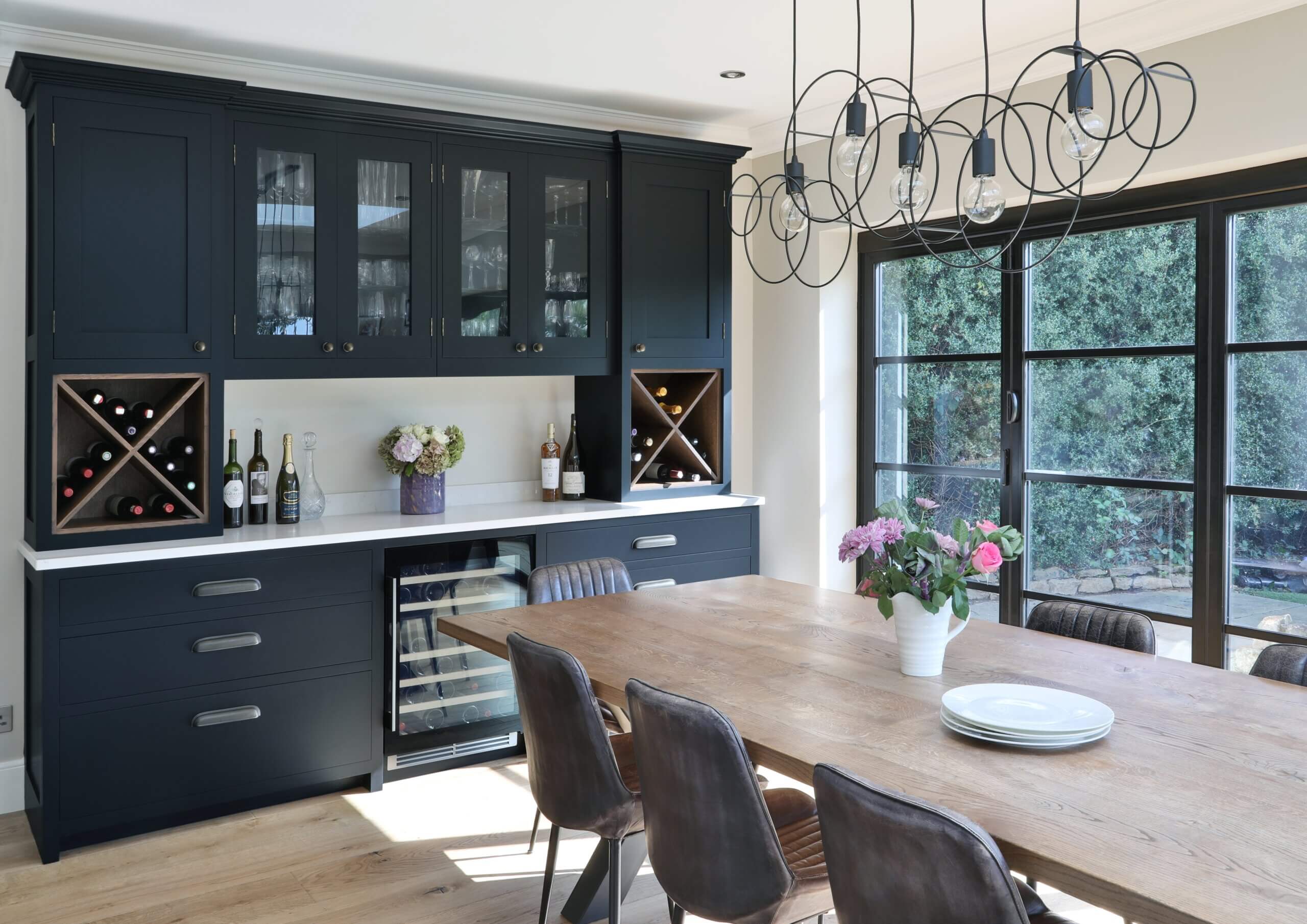
Q) Which products did you use and why?
The clients wanted a classic in-frame Shaker kitchen because they love this timeless style. The cabinetry carcases are all are made from oak and doors are designed with 80mm rails and stiles and base cabinets are set on a 70mm inset plinth. All cupboards and drawers feature polished oak internals including dovetailed drawer boxes and this is also used as an accent for the wine shelving in the dining area.
The cabinetry was handcrafted at our Denmead workshop and was painted in Little Greene’s Jack Black 119. The handles are all by Armac Martin in an antique satin lacquer finish, a lovely dark, warm colour that complements the antique brass butt hinges.
The island is painted in Cordoba 277, a rich red that is proving to be on-trend for 2024. These two dark and sophisticated colours work perfectly together with the tiled flooring that our adventurous clients chose were exactly what they wanted for the large space.
The white ceramic farmhouse sink by Villeroy & Boch perfectly complements the 30mm thick Horizon Carrara quartz worktop, which offers the practicality of quartz yet looks as if it has a marble finish. To match with the antique satin brass handles, we suggested a Quooker Fusion boiling water tap in a patinated brass finish with a CUBE function to provide hot and cold filtered water together with 100°C boiling water and sparkling water, all from the same tap. This provides great flexibility for family life.
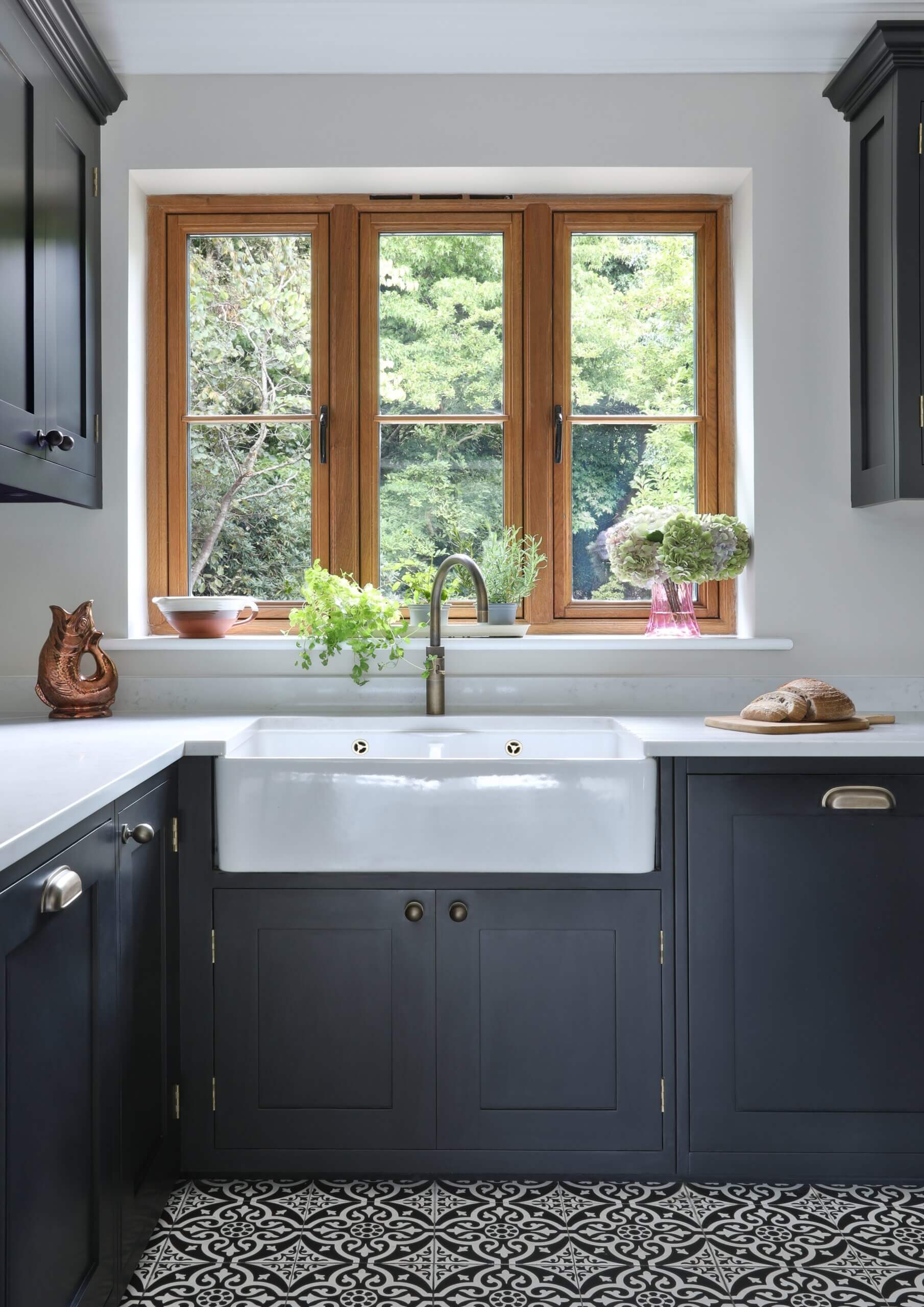
Q) What design elements do you think make the scheme so successful?
Bespoke floor-to-ceiling cabinetry measured to fit the dimensions of the room makes use of all the available space in the kitchen and provides optimal storage. This is something that can rarely be achieved with pre-designed and pre-measured off-the-shelf kitchen cabinets.
The clients were adventurous with their choice of floor tiles and their use of colour. The unexpected pop of rich red used for the kitchen island makes it the focus of an otherwise monochrome scheme.

Q) Any advice for someone who may be planning a new kitchen?
Be brave with colour. It is so easy to opt for pale colours for the floor cabinets and worktops, but current style trends are pointing towards greater use of more dramatic palettes for the kitchen.
The kitchen is likely to be the highest traffic area in your home and it needs to fulfil a range of functions, especially if you have a large family. We always recommend you work with a kitchen designer because there are so many elements to consider and they will present ideas and suggestions based on your lifestyle that you may not have initially thought of.
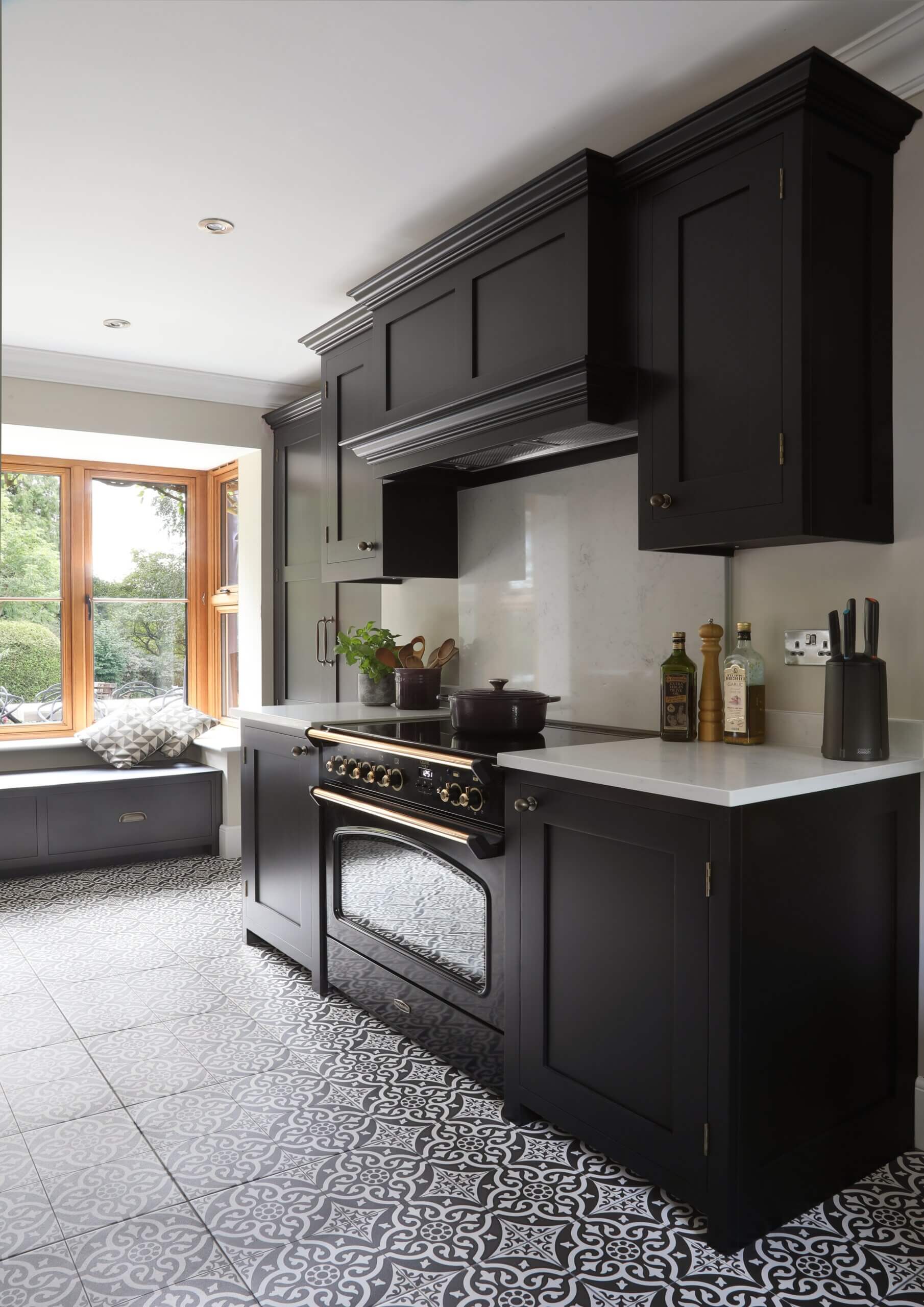
The details:
Cabinetry designed, made and installed by Higham Furniture
Cabinetry painted in Jack Black 119 and Cordoba 277, both by the Little Greene Paint Company
Handles by Armac Martin
Worksurfaces and splashbacks in Horizon Carrara quartz, supplied by Higham Furniture
Appliances by Rangemaster, Neff, Westin, Miele and Caple
Floor tiles by Tiles 360
Pendant light by Cox & Cox
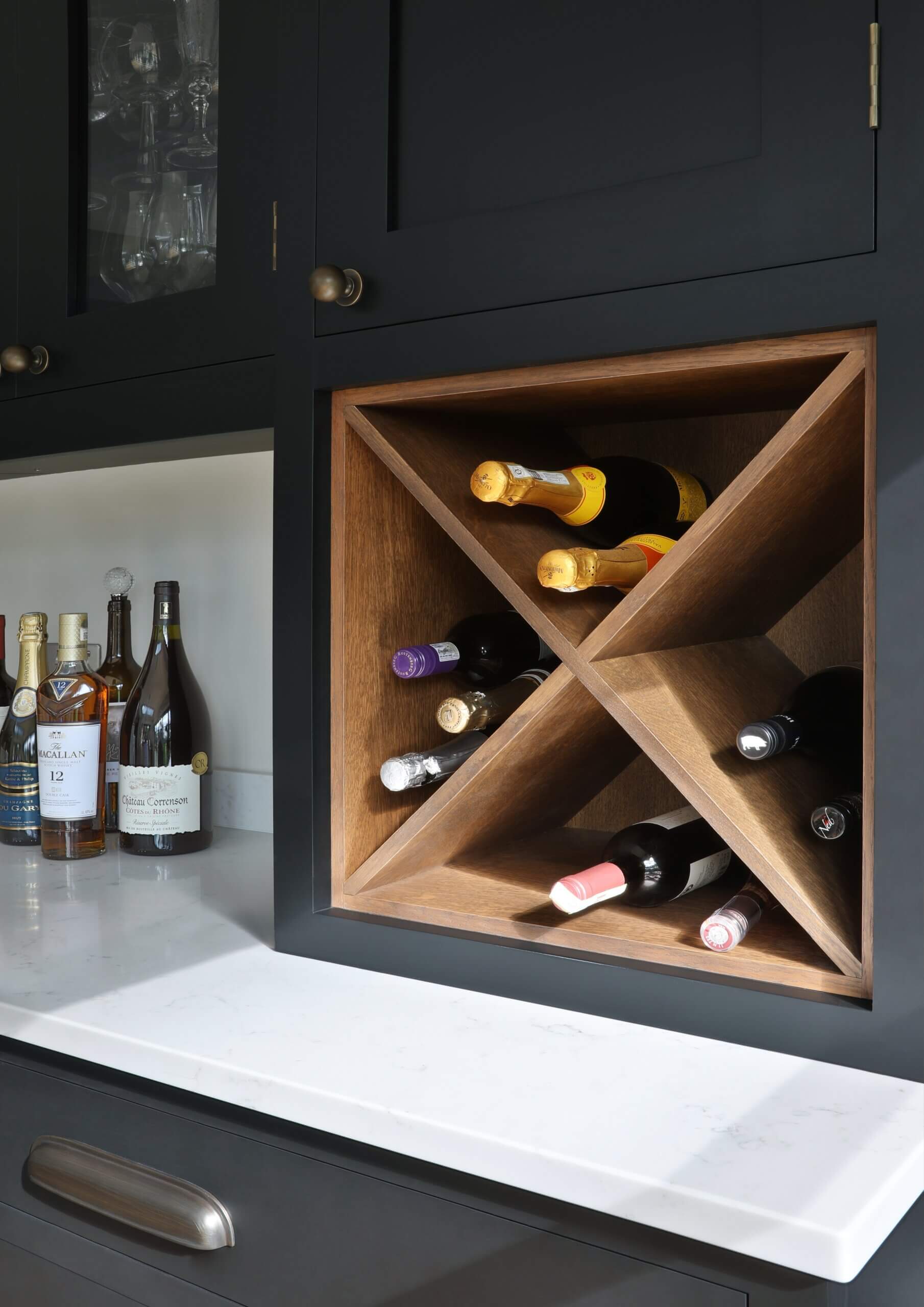
Hayley loves: the timeless beauty of this in-frame kitchen that works wonderfully with the on-trend colour palette, giving it a modern twist








Leave a comment