Showroom of the Year Winner: Rencraft in Tunbridge Wells
By Linda Parker
We were delighted to catch up with the team at Rencraft after their well-deserved win as Showroom of the Year at the KBB Review Retails & Design Awards 2024. MD John Stephens talks us through the concepts and developments of the winning showroom design.
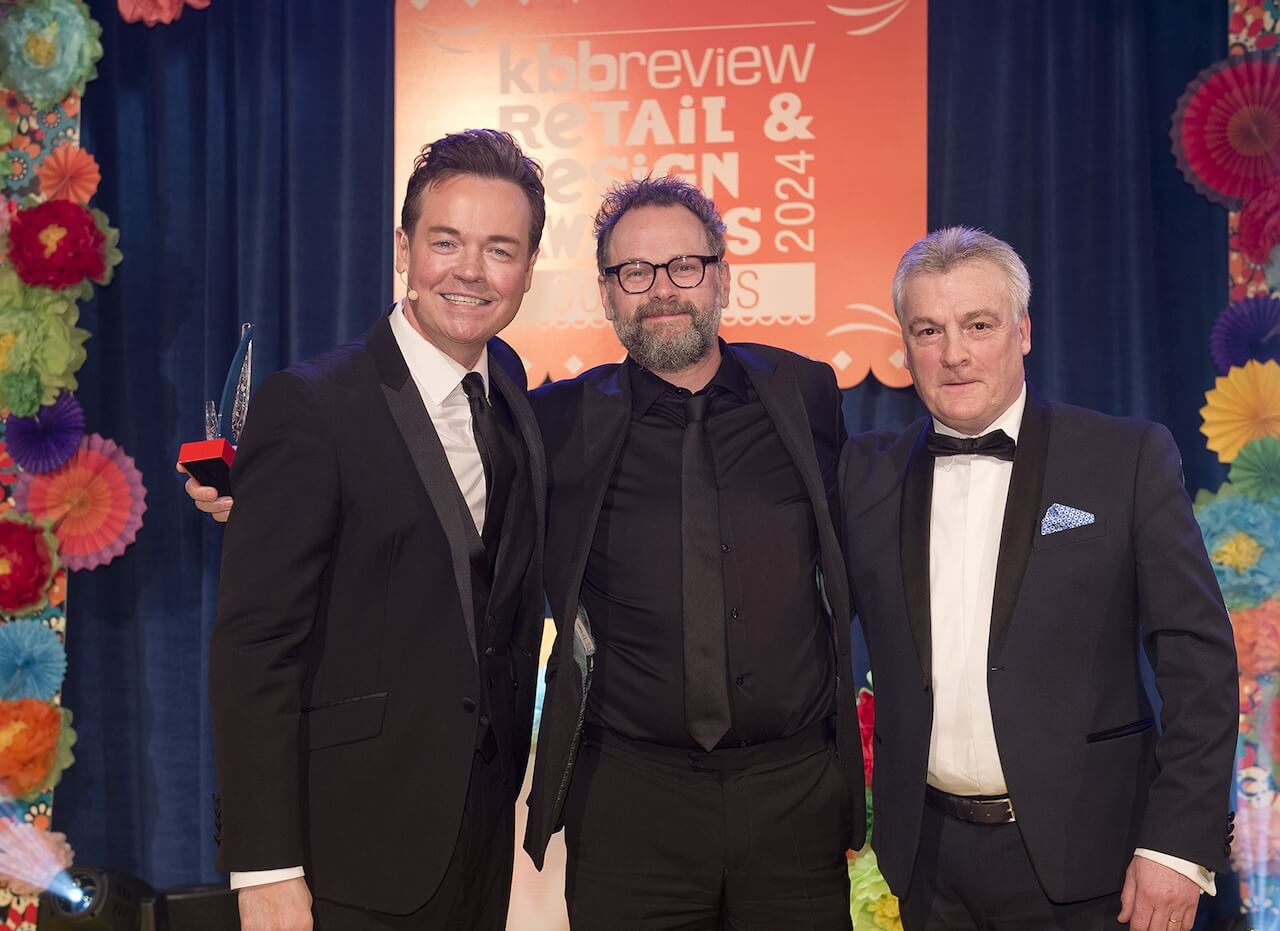
Presenter Stephen Mulhern with John Stephens, Rencraft MD (centre), and Martin Green from sponsors InSinkerator.
THE ELEGANT TUNBRIDGE WELLS SHOWROOM
The Rencraft Showroom at 81 Calverley Road, Tunbridge Wells is housed in a handsome Georgian building designed by one of the foremost English architects of the 19th Century, Decimus Burton. It’s dark exterior looks glamorous and welcoming.
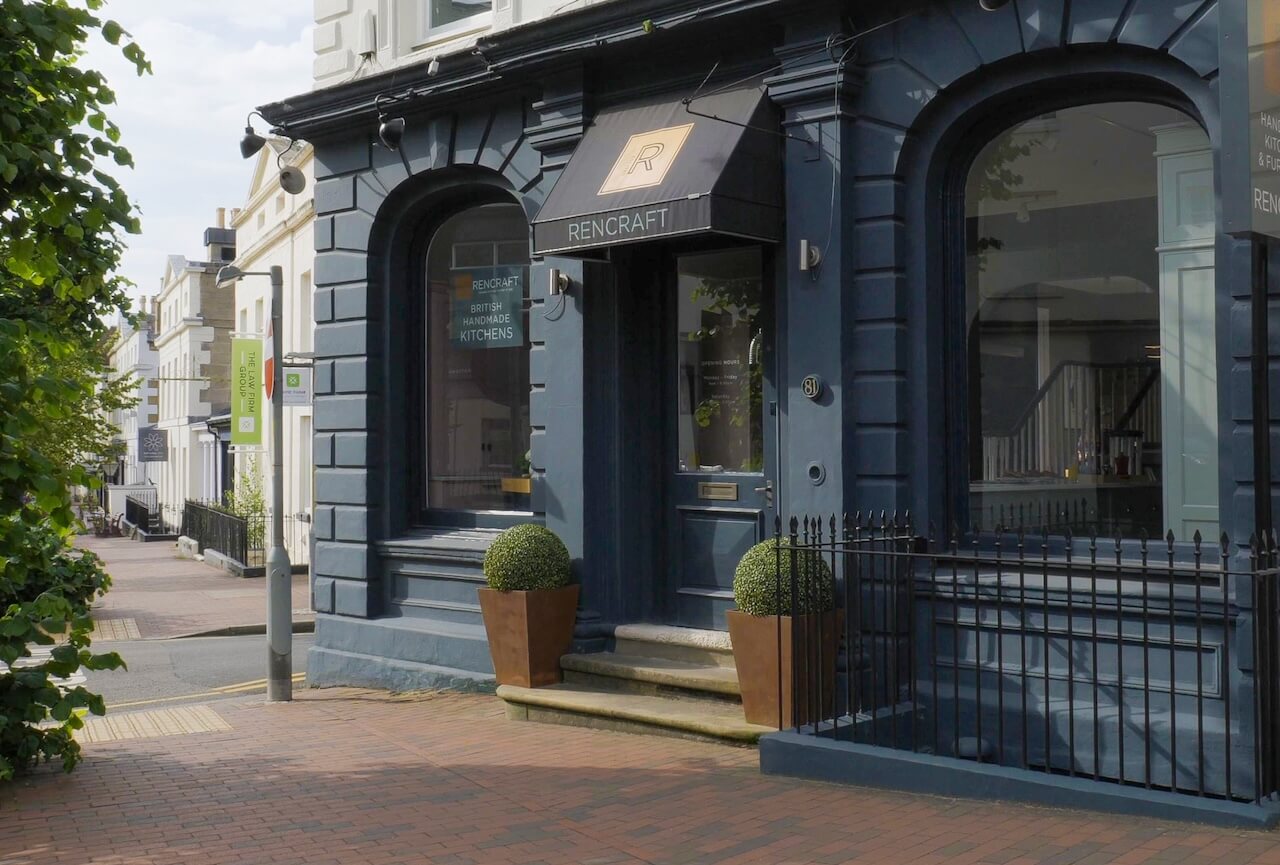
Q: Congratulations on winning Showroom of the Year! What was your first reaction, were you expecting to win?
Thank you! It was a really strong category with so many excellent showrooms across the whole country, and we had some fantastic competition in last four selected.
We didn’t expect to win, although of course we hoped to! It might sound strange, but I didn’t think about winning until 10 minutes before the award and then I thought ‘How am I going to reach the stage if we win?, Should I go forward through the tables or to the side and around?. In the event, I went forward without mishap!’
We are all very excited and very pleased, and it’s great to be recognised by the industry as Showroom of the Year. Having known all the efforts put into the showroom over the last 12 months by the whole team, it is hugely gratifying. I’m very proud of the Rencraft team and delighted that we are able to showcase 43 years of experience in our totally individual Tunbridge Wells showroom.

A BEAUTIFUL BREAKFAST CUPBOARD
In this area we wanted to show the perfection of a practical breakfast cupboard, which can house small appliances and then let everything be concealed with bi-fold 4 stowaway doors. We used natural maple interior, combined with quartz work surfaces with Farrow & Ball French Grey, Treron and Bancha paint finish to create interest and contrast.
Q: What did you want to achieve with the layout and choices you made with the showroom design – was it all ‘done’ in one go, or does it evolve constantly, do you change one roomset at a time?
In 2022 the flat at the top of the building became available and we decided to buck the high street trend and change its purpose from residential to commercial and create 81, The Penthouse on the second floor. Overall, it took about 18 months from conception of the project to our launch party in September last year. As the renovations evolved, we also ended up completely changing the first floor with the design and build of our Italian and Cinnamon kitchens.
During the process we changed one room-set at a time and, whilst we were always discussing the new displays and aware of the changes required in the next room, we also worked with the building’s unique character and the spaces available, just as we do in our clients’ homes. As such, sometimes one change led to another as we wanted a space that people felt comfortable in and where they are happy to visit all 4 floors. We felt the key to this was to make it an interesting and enjoyable journey as you move from the basement to the penthouse.
We also wanted to create a unique showroom experience which allows our clients to feel as if they are stepping into someone’s real home. We wanted it to feel like an authentic lifestyle journey, rather than a typical showroom tour, hence the homely touches such as hand-picked ceramics, pieces of art from a local artist and carefully chosen cookware from our friends at Borough Kitchen.
We were equally keen to make sure a wide range of appliances were displayed throughout the entire showroom, and we wanted to show off different stone worktops and furniture styles and designs. In essence our plan was a broad one, and I’m pleased with the natural and organic experience we have created.

THE PRACTICALITIES OF A BOOT ROOM
We wanted to include a boot room/cloakroom area as this concept has been increasingly popular over the last few years, and we also demonstrated how these areas can link through and match kitchen cabinetry to complement our classic country house kitchen display.
Q: Do you have a rolling budget/spend for showroom improvements or is it more organic, as and when you feel things need updating?
It’s totally organic and depends on when we have new strong ideas or a design trend we want to capture and display. We then look at where in the showroom would be the best place to fit it in, considering the natural features of the property and current displays.
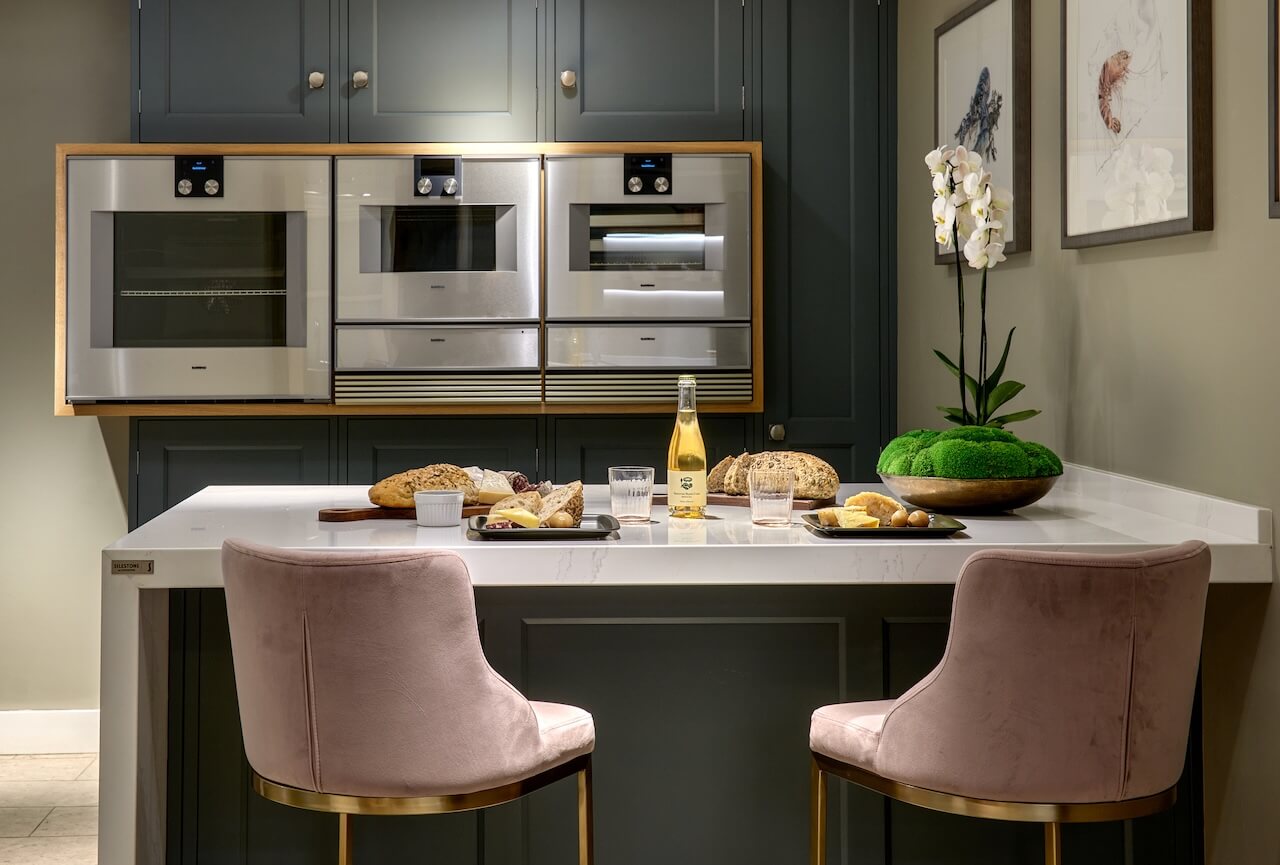
FOCAL POINT OVENS IN A REDUCED DEPTH CABINET
This peninsula waterfall island is a unique feature in the basement which faces a bank of 3 Gaggenau ovens set in a reduced depth cupboard. The worktops are Silestone Eternal Calacatta Gold and we hand painted the cabinetry in De Nimes by Farrow & Ball to complement the natural oak surrounds.
Q: Do you have any plans for future changes, is there a particular product/material you would like to showcase?
Since the judging we have added a boot room as we have started to sell more of these, and it replaced a display we felt we could afford to lose. We decided to put the new boot room in at the entrance to the basement as it flows naturally into the pre-existing classic country house kitchen display in the next room and really adds to the overall showroom appeal.
As we look to the future, one of our constant focuses is looking at alternative work surface ideas and keeping on top of new ideas and materials as they are launched.
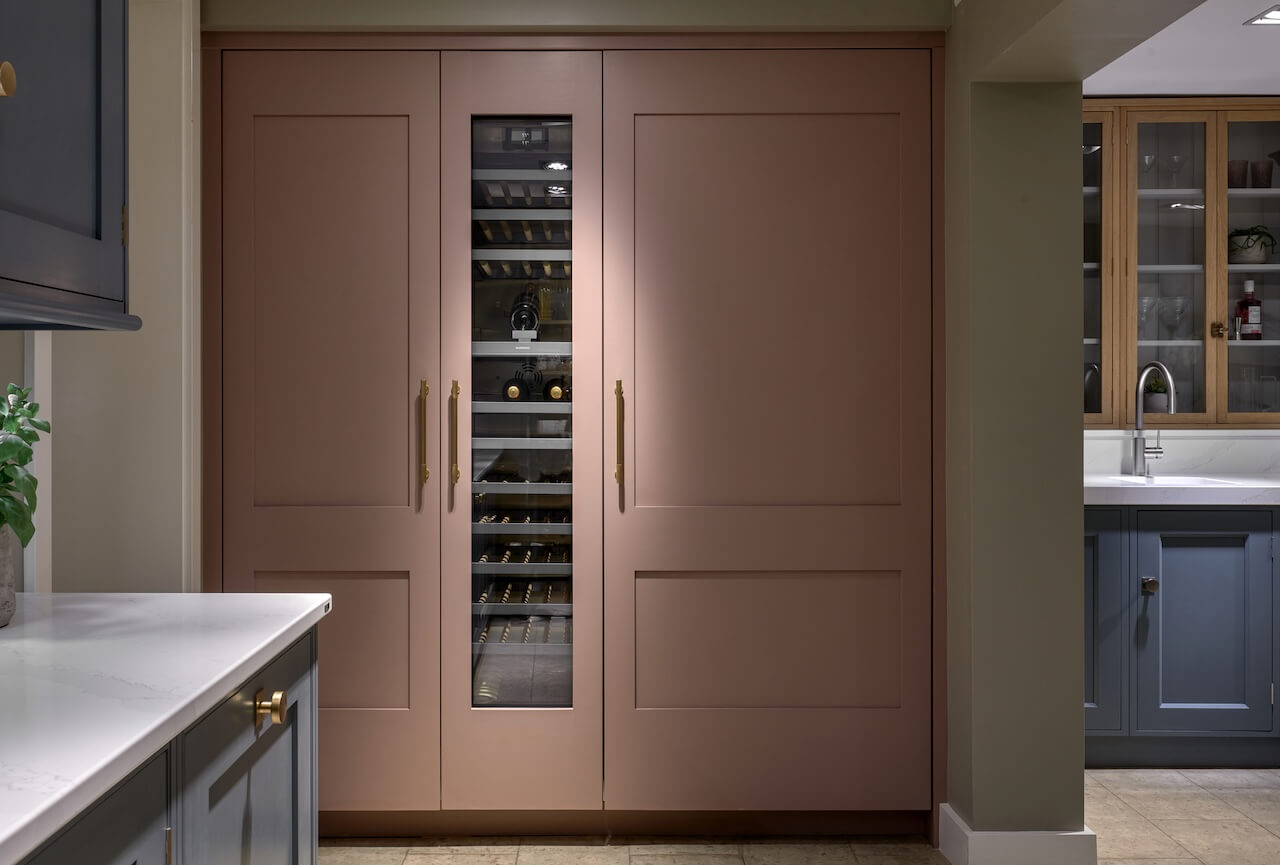
SULKING ROOM PINK FOR THE COOLING CORNER
Gaggenau integrated appliances incorporating fridge, freezer and wine cabinet in hand painted Sulking Room Pink by Farrow and Ball, complemented by Leebank pull bars by Armac Martin
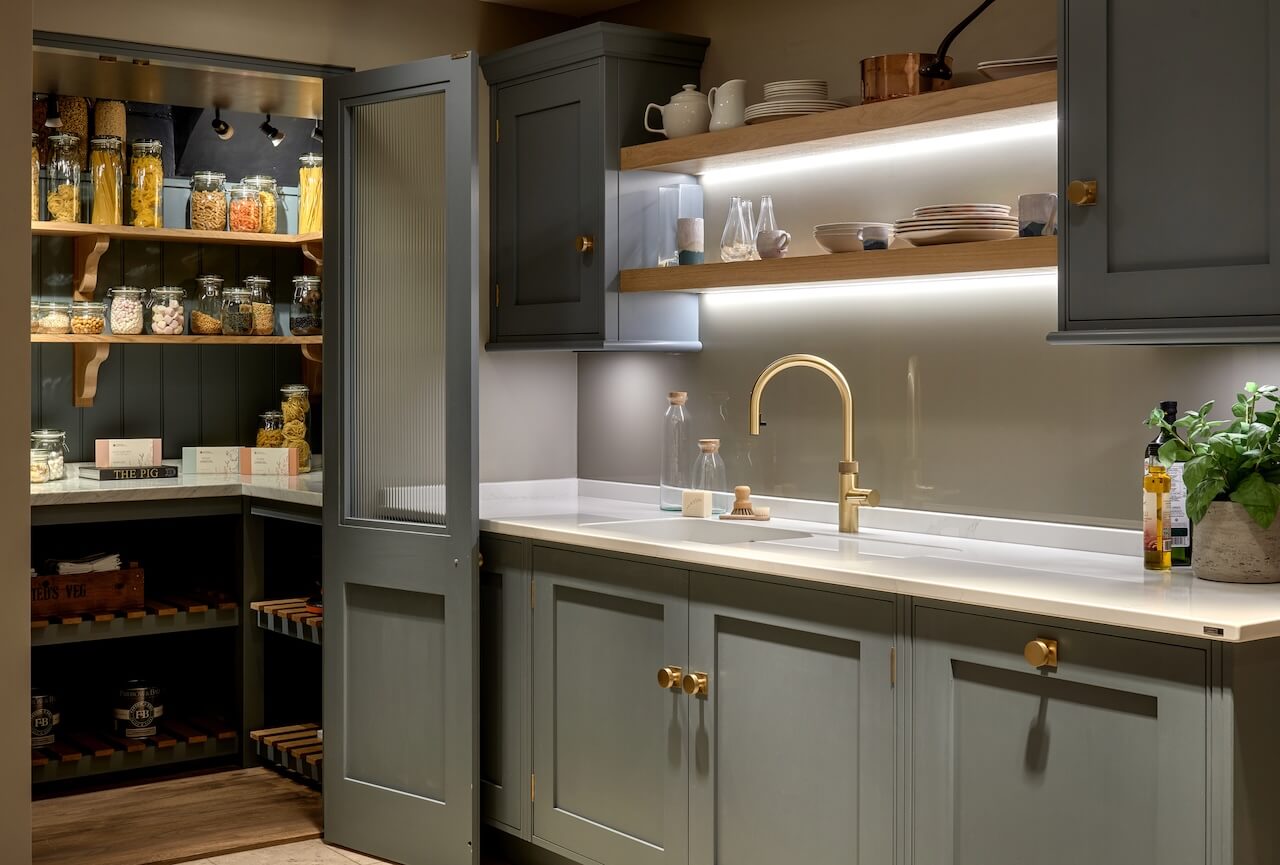
PREP KITCHEN WITH WALK-IN PANTRY
This prep kitchen includes a sink run with integrated quartz sinks and open oak shelving, leading to a fully kitted out walk-in pantry painted in Saltpetre by Eico, which we have incorporated naturally into the floor of the basement display.
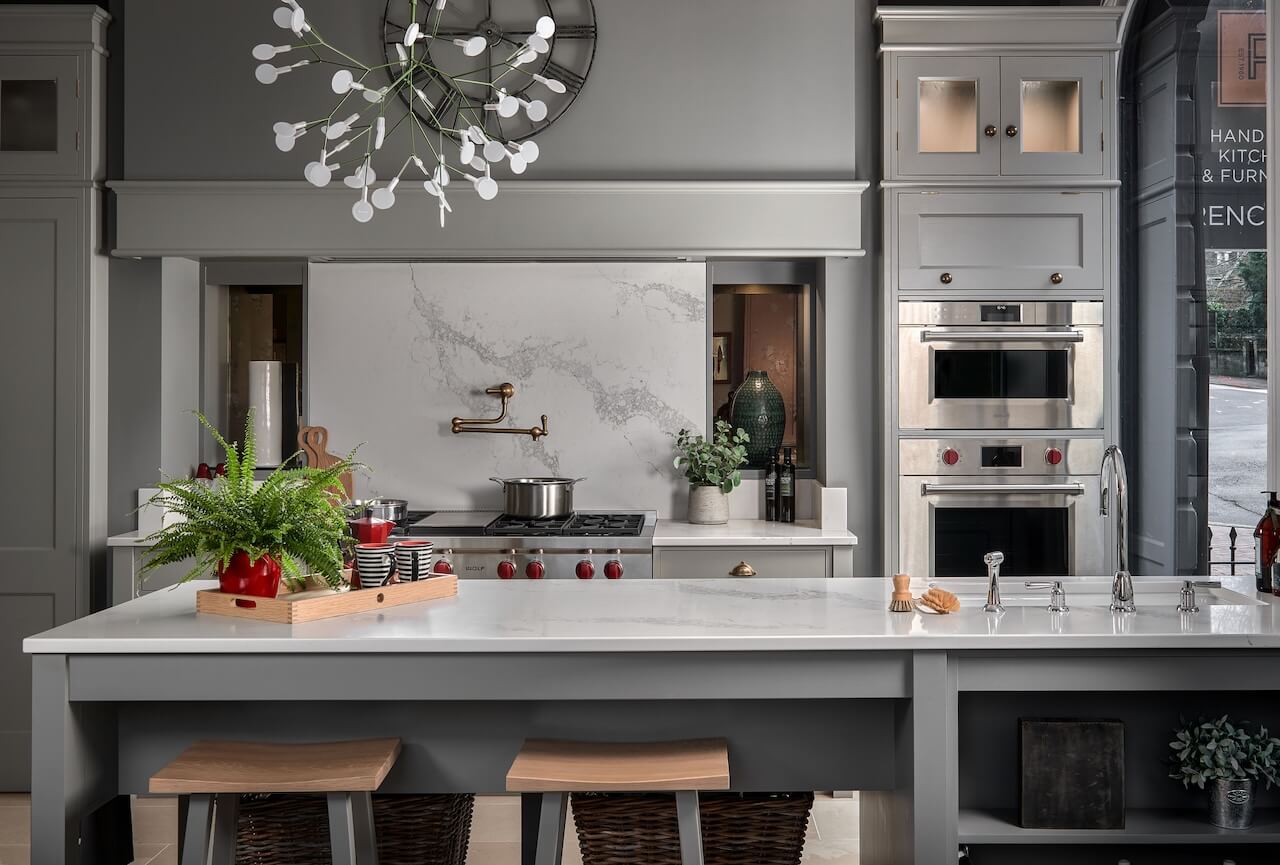
STUNNING STATUARIO MAXIMUS WORK SURFACES BY CAESARSTONE
Our ground floor entrance display with an open-base slatted peninsula island with Caesarstone Statuario Maximus worktop and a Wolf range cooker with a six-burner hob and hotplate, set within the chimney breast. There’s also see a glimpse of the secret door leading to the basement.
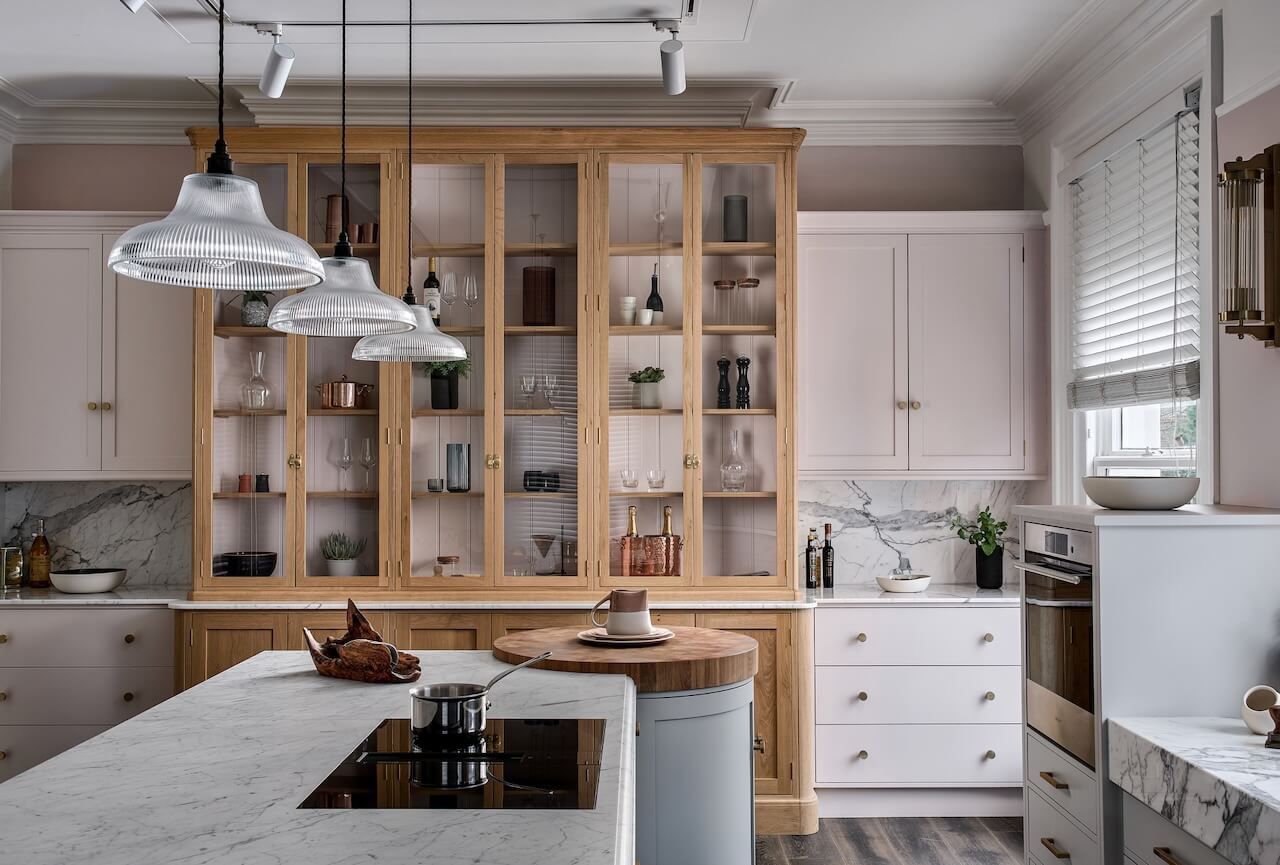
THE GLAZED OAK DRESSER WITH ROUNDED CORNER DETAILS
Our first floor Italian Kitchen has an oak glazed display dresser with round corners extending to the tall ceiling. The large central island has a Bora induction hob in the 50mm Carrara marble work surface, and there’s added interest by means of the integrated round natural oak butcher’s block
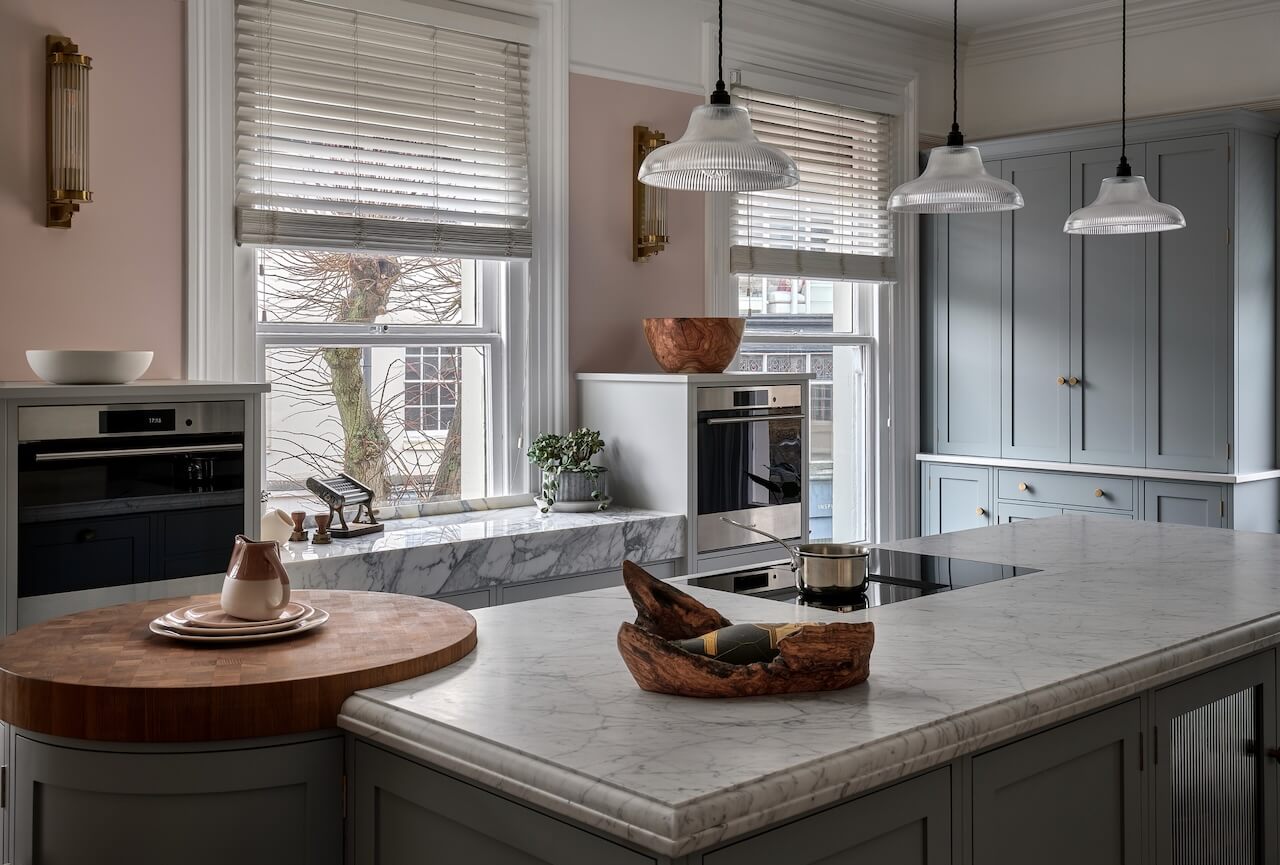
MID-HEIGHT INSPIRATION AND MARBLE CHOICES
Mid-height Wolf ovens framing a bespoke, reduced-height pastry / pasta making table with natural Statuary & Statuario marble worktops and Carrara marble island. The reduced worktop height, 82cm, means the large sash window is not obscured and the room makes full use of the natural lighting and view to Calverley Park.
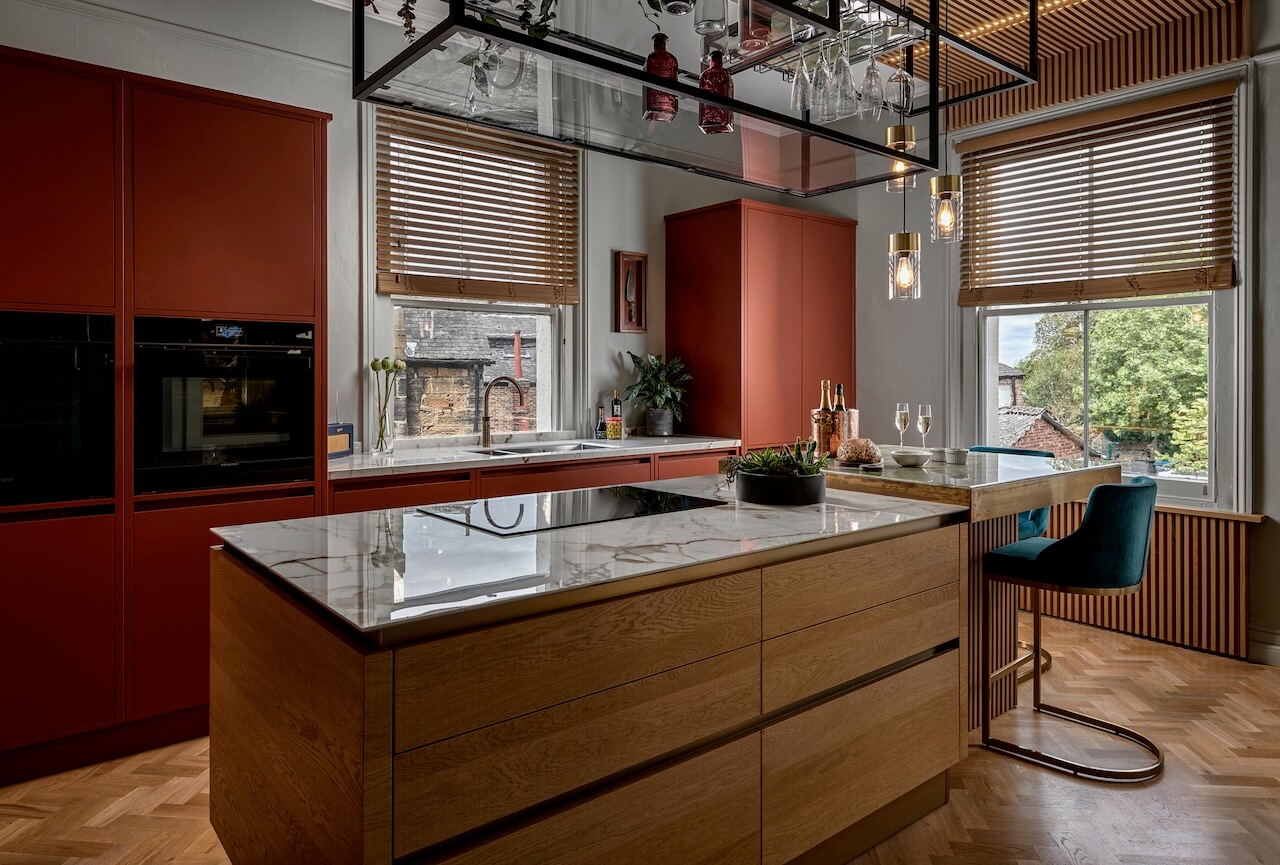
CINNAMON, OAK AND HERRINGBONE
Our first floor Cinnamon Kitchen has natural oak herringbone flooring which provides an opportunity to showcase Rencraft’s modern and contemporary lineal flat fronted handle-less range of cupboards. This kitchen also features a natural oak island with integrated hob in the porcelain worktop.

NATURAL PATTERNS AND LIVING BRASS
A showstopping natural Onyx worktop, backlit and framed in a living brass surround.
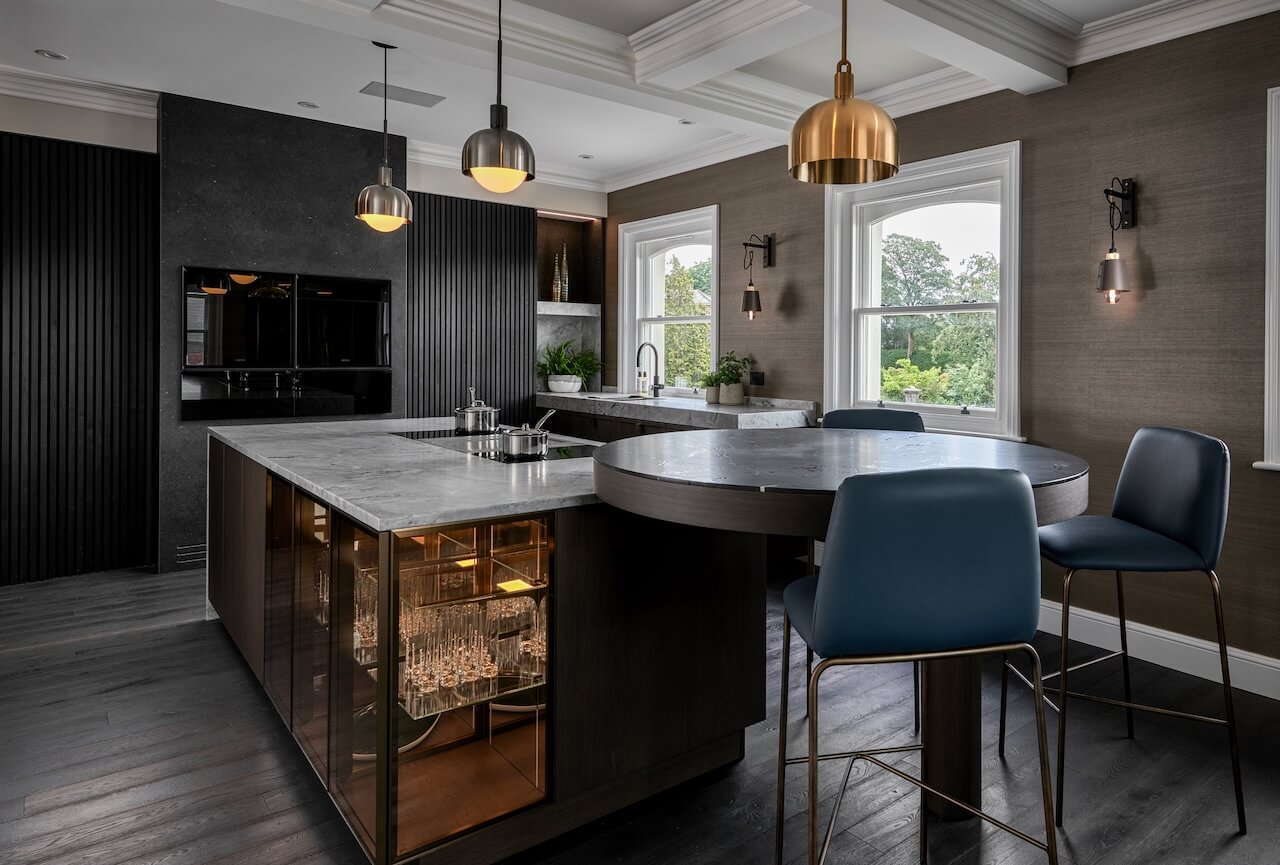
DARK AND DRAMATIC
81, The Penthouse features a SieMatic Mondial Island and a pair of Bora ovens set into the original chimney breast with walls clad in stone. The island showcases natural worktops with a Bora professional hob and Tepan facing into the room. We also chose Buster + Punch lighting and ironmongery for this display.
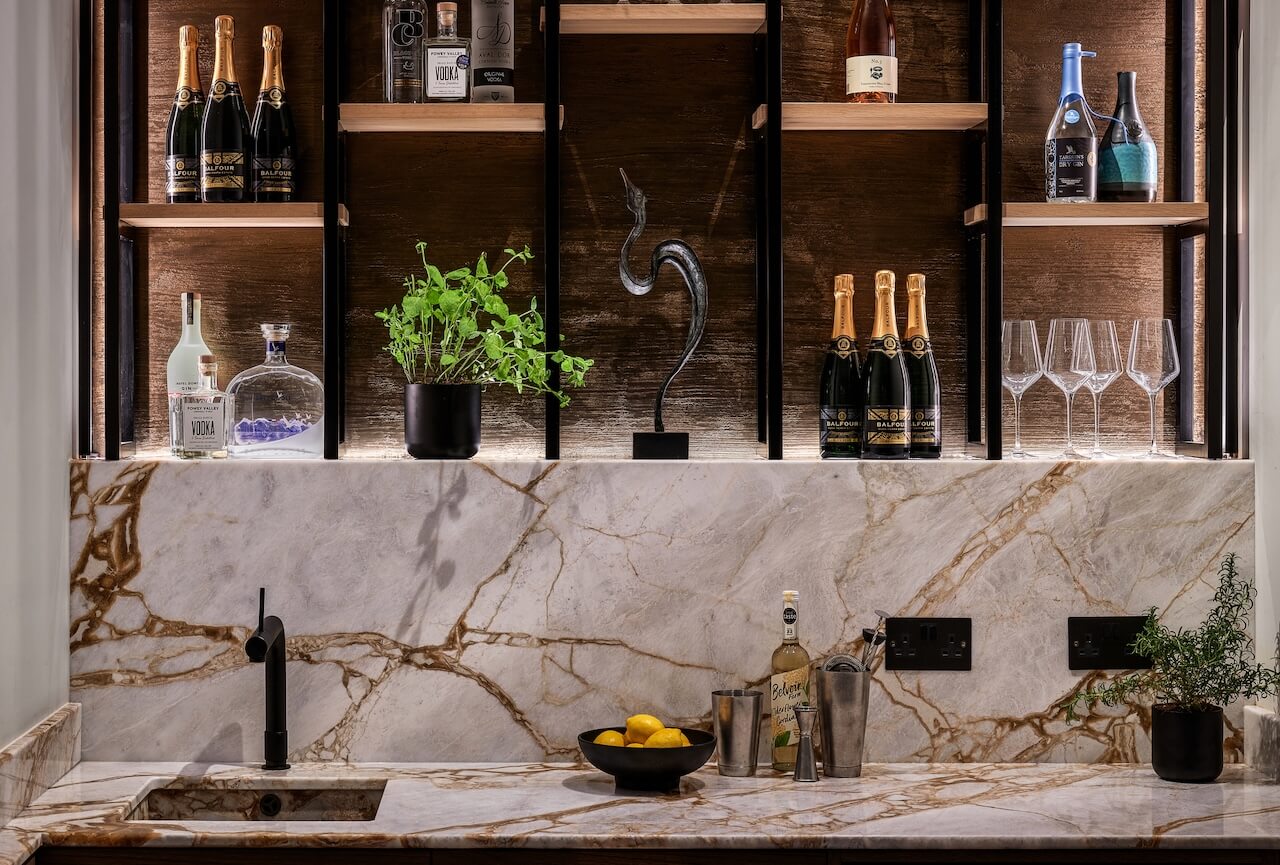
VEINED MARBLE FOR A GLAMOROUS BAR
Our Penthouse Bar showcases hand-picked marble with heavy veining to complement the polished plastered back wall and liquid metal worktop. For the shelving we chose locally made bespoke iron framework with oak shelving and recessed lighting.
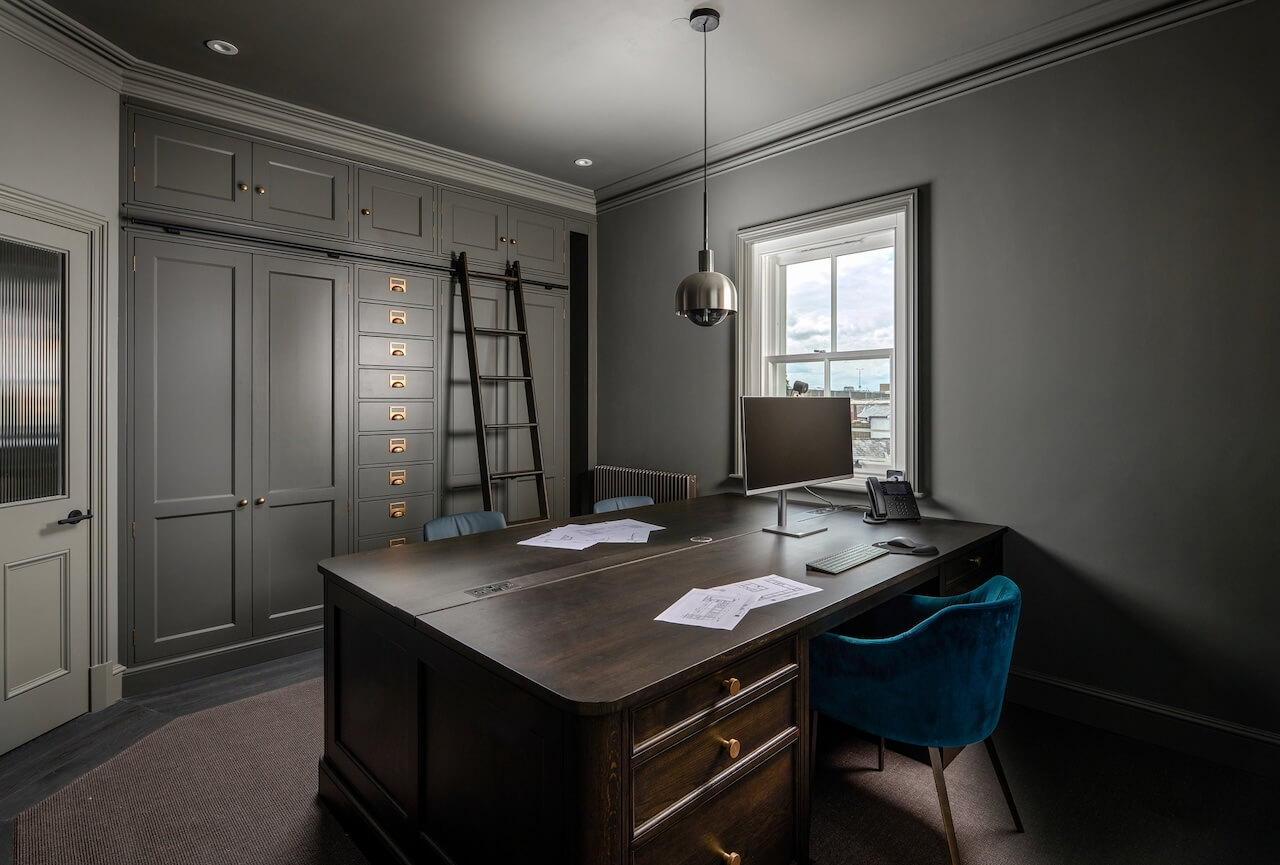
THE STUDY AND PRESENTATION SUITE
A stunning study which doubles as a client presentation suite, with a showstopping stained oak desk and floor-to-ceiling storage cupboards accessed with a moving library ladder painted in Benjamin Moore Kendal Charcoal.
The Rencraft Tunbridge Wells showroom is at 81 Calverley Road, Tunbridge Wells, Kent TN1 2UY. Enquiries 01732 762682, info@rencraft.co.uk. Follow Rencraft on Instagram @rencraftkitchens







Leave a comment