Not Just The Kitchen … Bathroom and Storage Furniture as well for an Arts & Crafts Home by DesignSpace London
By Linda Parker
 Richard Atkins, MD, DesignSpaceLondon was asked to design storage solutions throughout this Arts & Crafts home, not just the kitchen.
Richard Atkins, MD, DesignSpaceLondon was asked to design storage solutions throughout this Arts & Crafts home, not just the kitchen.
The result is a calm and interesting home, with focal point colours bringing each room to life.
Q: What were the stand-out priorities in your brief from the client?
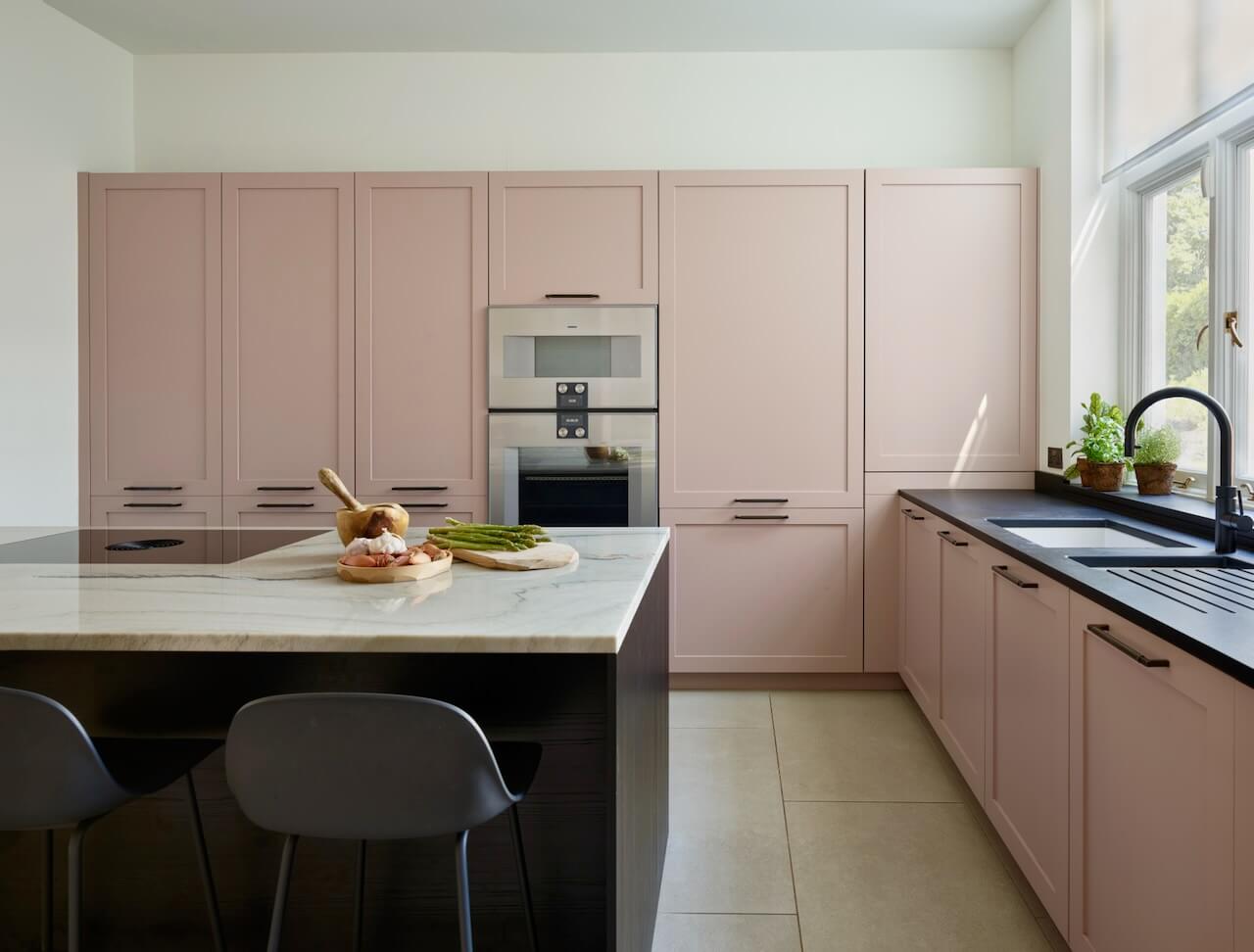
Q: What were the stand-out priorities in your brief from the client?
The brief from the client was to use interesting colours and materials and for us to design storage solutions that work with how they intended to use each area of the property. The bathroom was a relatively large space and the client wanted a dressing room space as well as a bath and shower. It was important that the kitchen was the hub of the home, with a large island and ample room for entertaining.
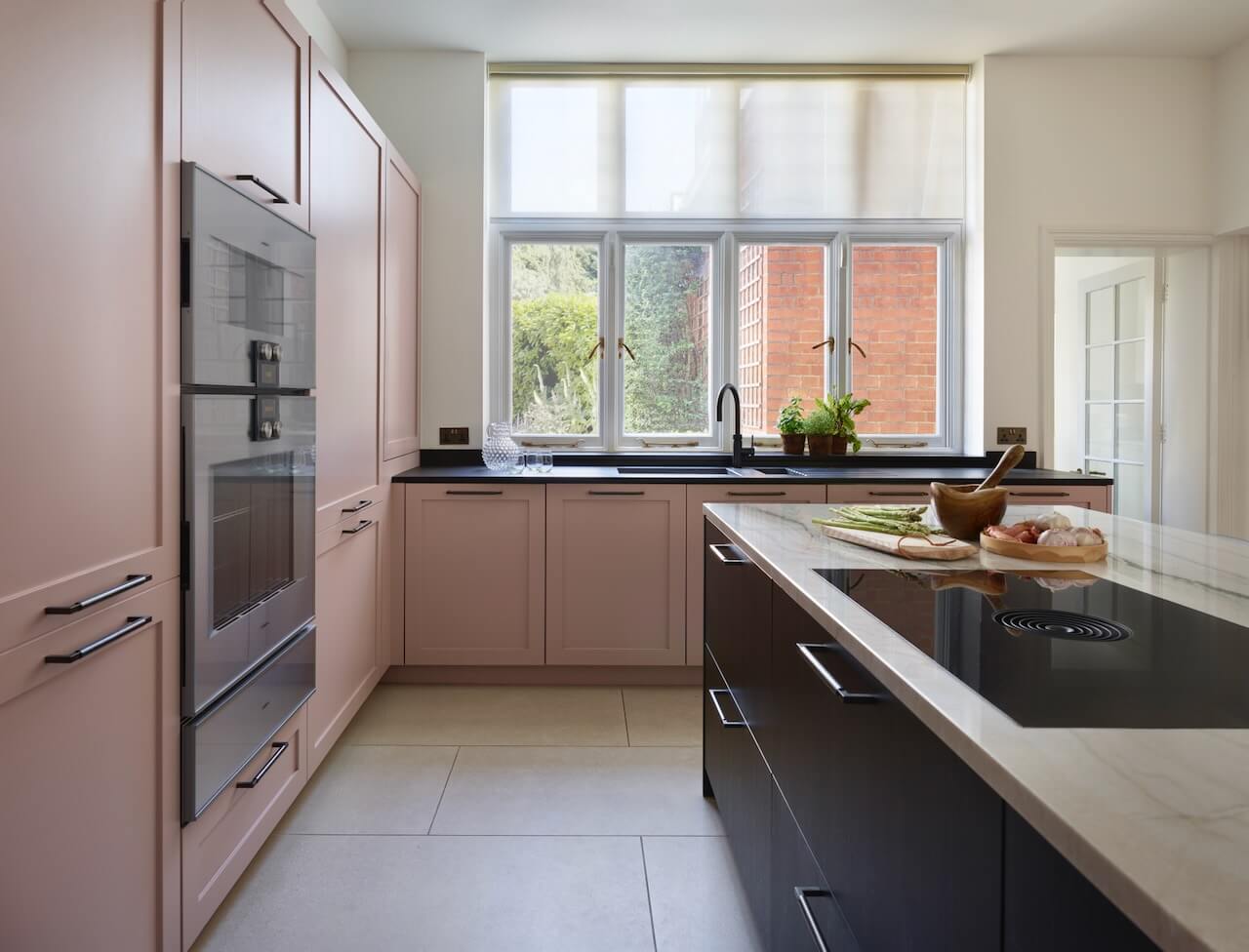
Q: How did you approach designing a contemporary interior with the Arts & Crafts history?
The rooms of the apartment all had generous proportions and the main rooms featured beautiful Arts & Crafts plasterwork on the cornicing. We respected the period of the property by keeping the cabinetry classic and streamlined so as not to detract from the striking architectural details.
Working to renovate the whole apartment gave us the opportunity to consider the relationship between all the spaces at once. It meant we were aware of the complete picture in terms of aesthetics and the knock-on effect of any decisions that were made.
We kept the colours and details relatively consistent throughout the project, for instance, generally using tones of green or pink, muted and natural colours typical of the Arts & Crafts movement. This also gives a coordinated feel throughout the property without having exactly the same colours everywhere.
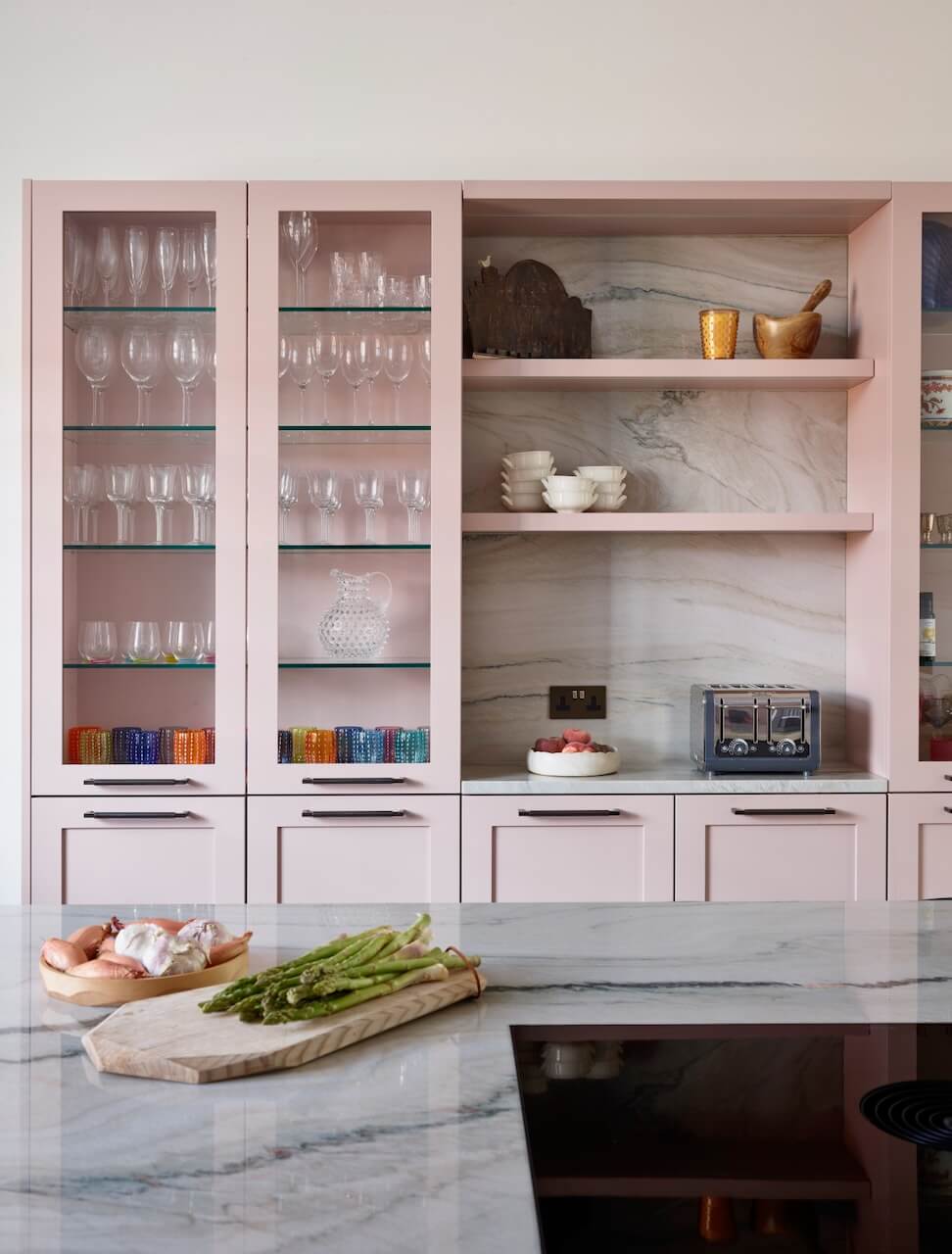
Q: Tell us about the kitchen cabinetry …
We wanted the cabinetry to take centre-stage in the kitchen, and designed bespoke Shaker-style cabinets, which were painted in a dusky-pink shade – Peachblossom 3 by Little Greene. The colour works well against the contrasting black Richlite work surfaces and the very sleek appliances. The island is a different pairing of colours to the perimeter cabinets, with Black Oak effect laminate base units and a Sea Pearl quartzite work surface.
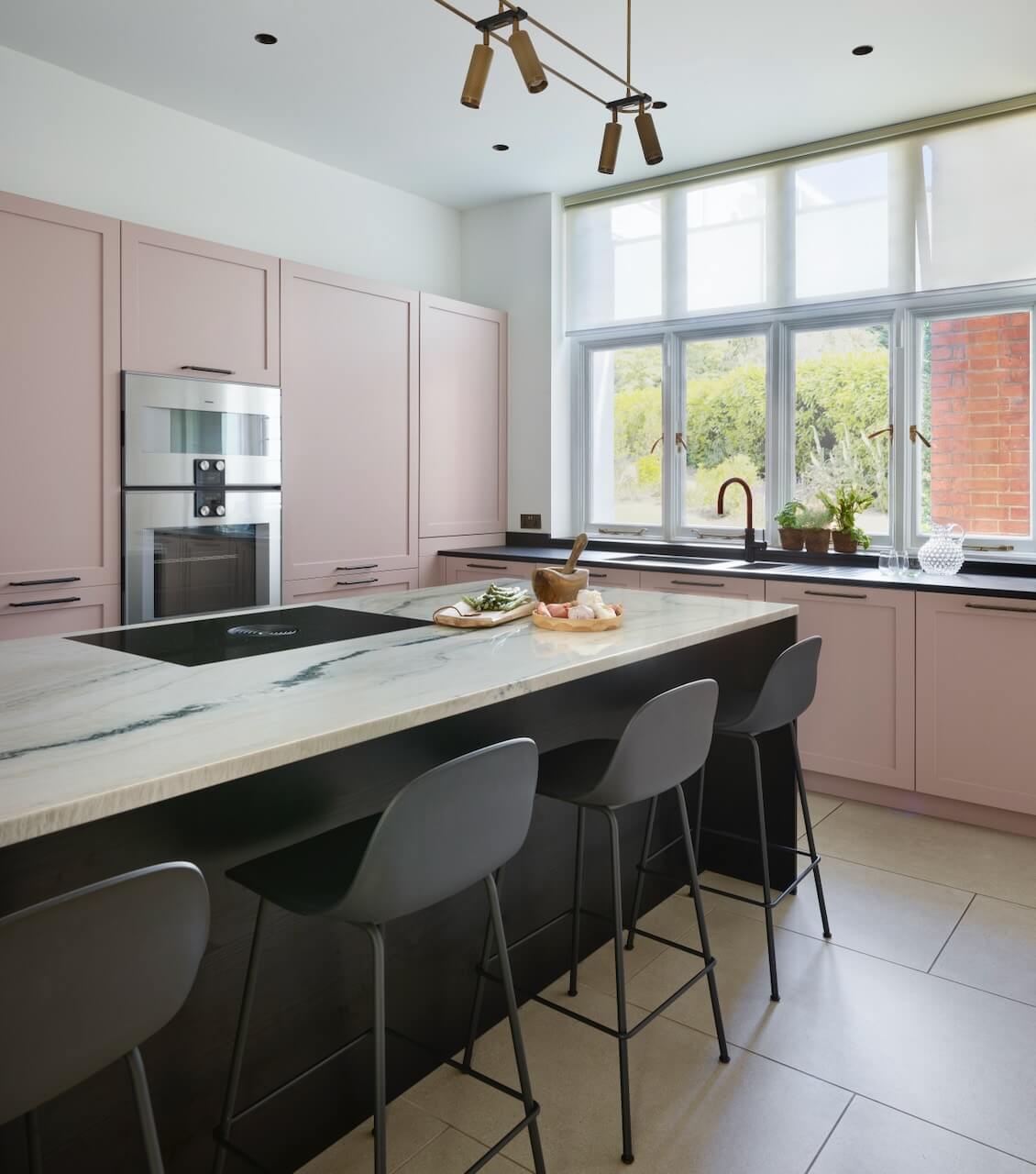
Q: Had the interior layout been changed, and if so, what changes were made from the original floor plans?
The property is on the ground floor of a beautiful Arts & Crafts house and it had been converted into apartments a number of years ago. We maintained the existing floor plan and made no major structural changes, keeping the purposes of each of the rooms the same. The main change was to the entrance lobby area: this was previously a larger space without any storage. We utilised some of this area by creating a built-in run of storage for coats, shoes and boots. The use of a punchy green colour for the doors with a wood grain and brass handles made the area feel bright and vibrant.
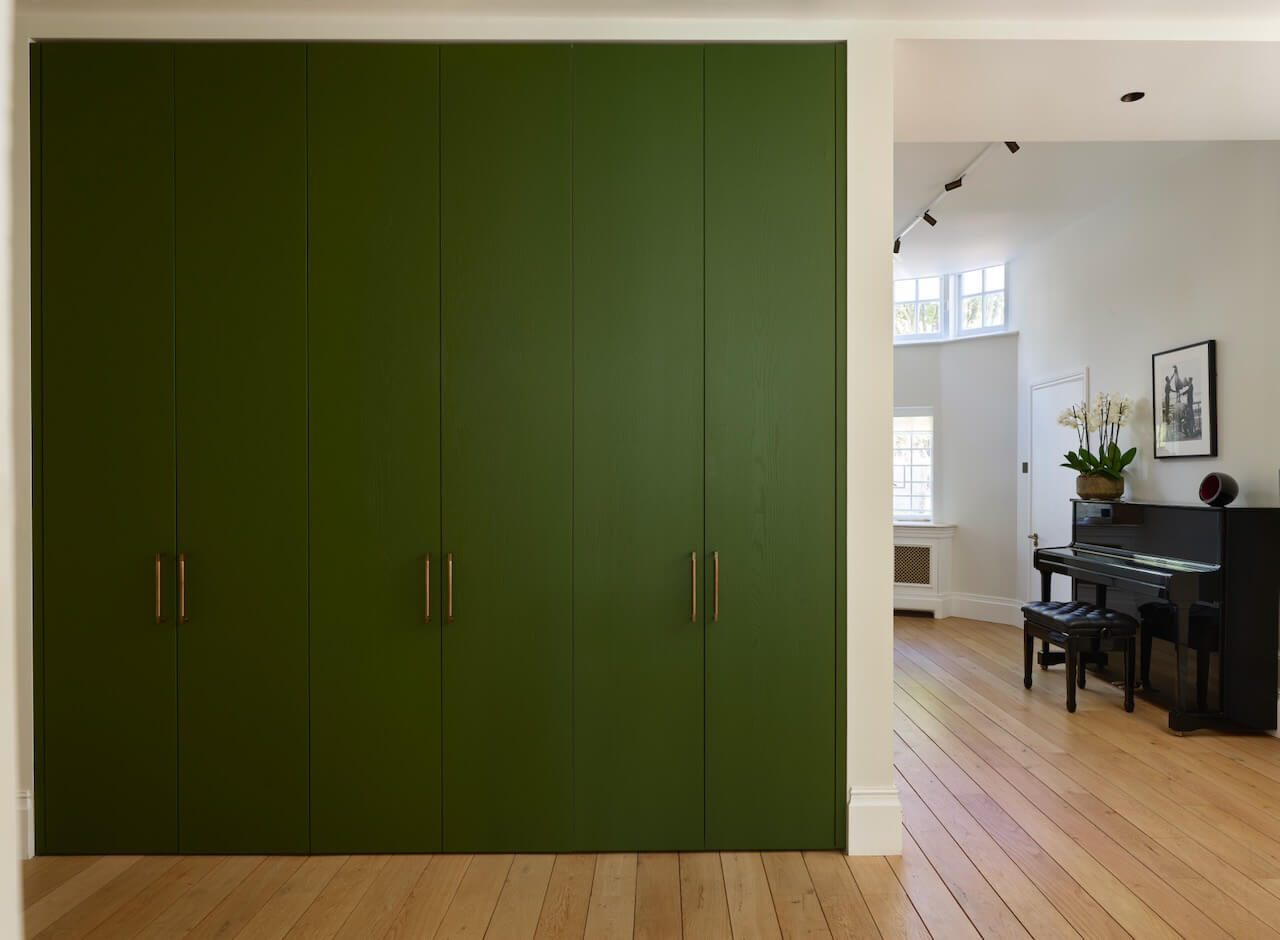
Q: What particular design elements are you most pleased with for the kitchen and the bathrooms?
My favourite part of the project is the stone on the kitchen island – the patterns and colours are so interesting and perfectly complement the colour of the kitchen units. The whole colour concept of the kitchen is an interesting combination of black, white and pink, bringing both ‘soft’ and ‘dark’ contrasts to the room.
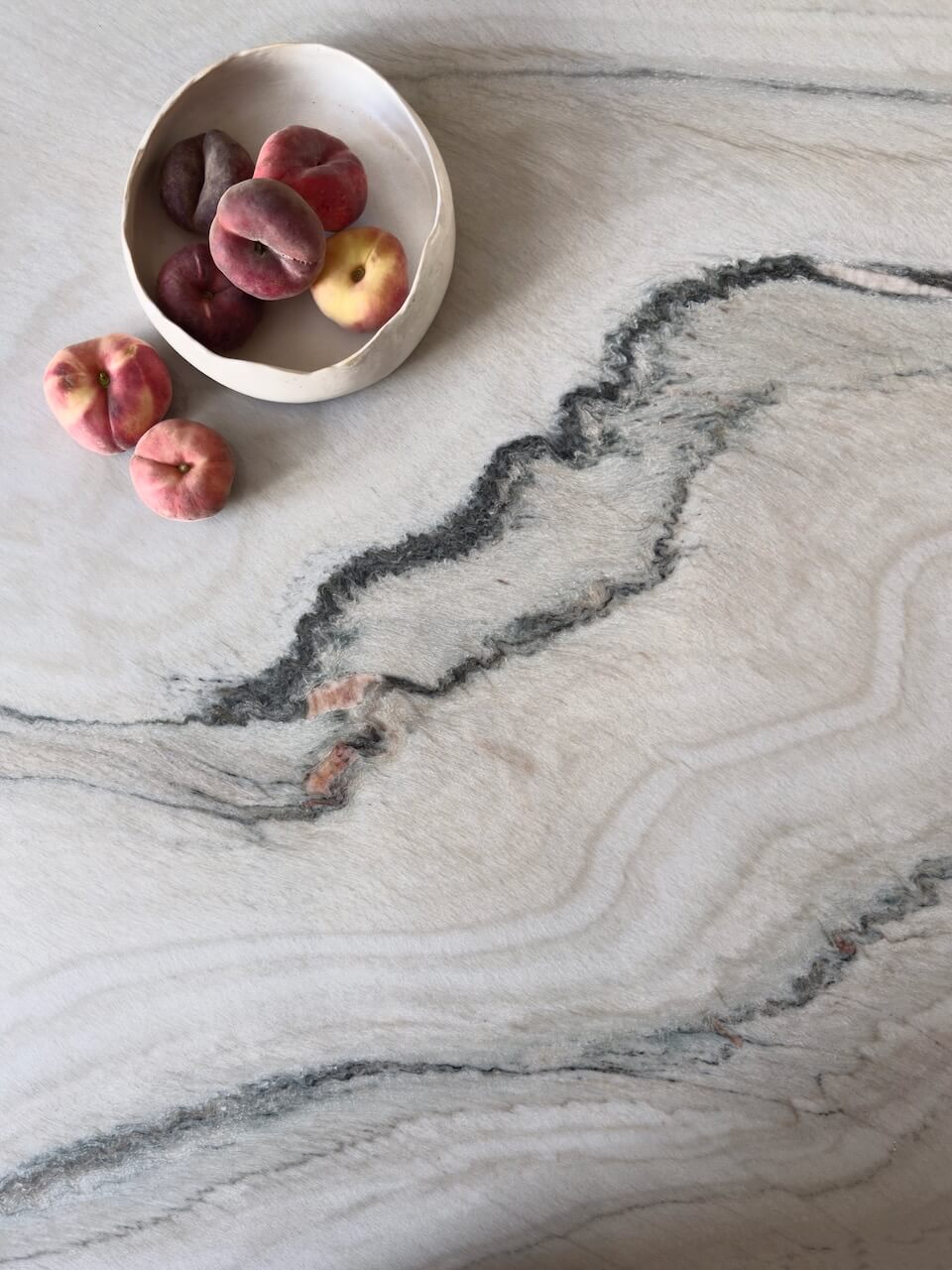
I’m also particularly pleased with the way that the bathroom and dressing room work – the shape of the room was quite difficult and I think that we’ve made good use of this area to incorporate all of the clients requirements for the space while keeping it visually interesting and very functional.
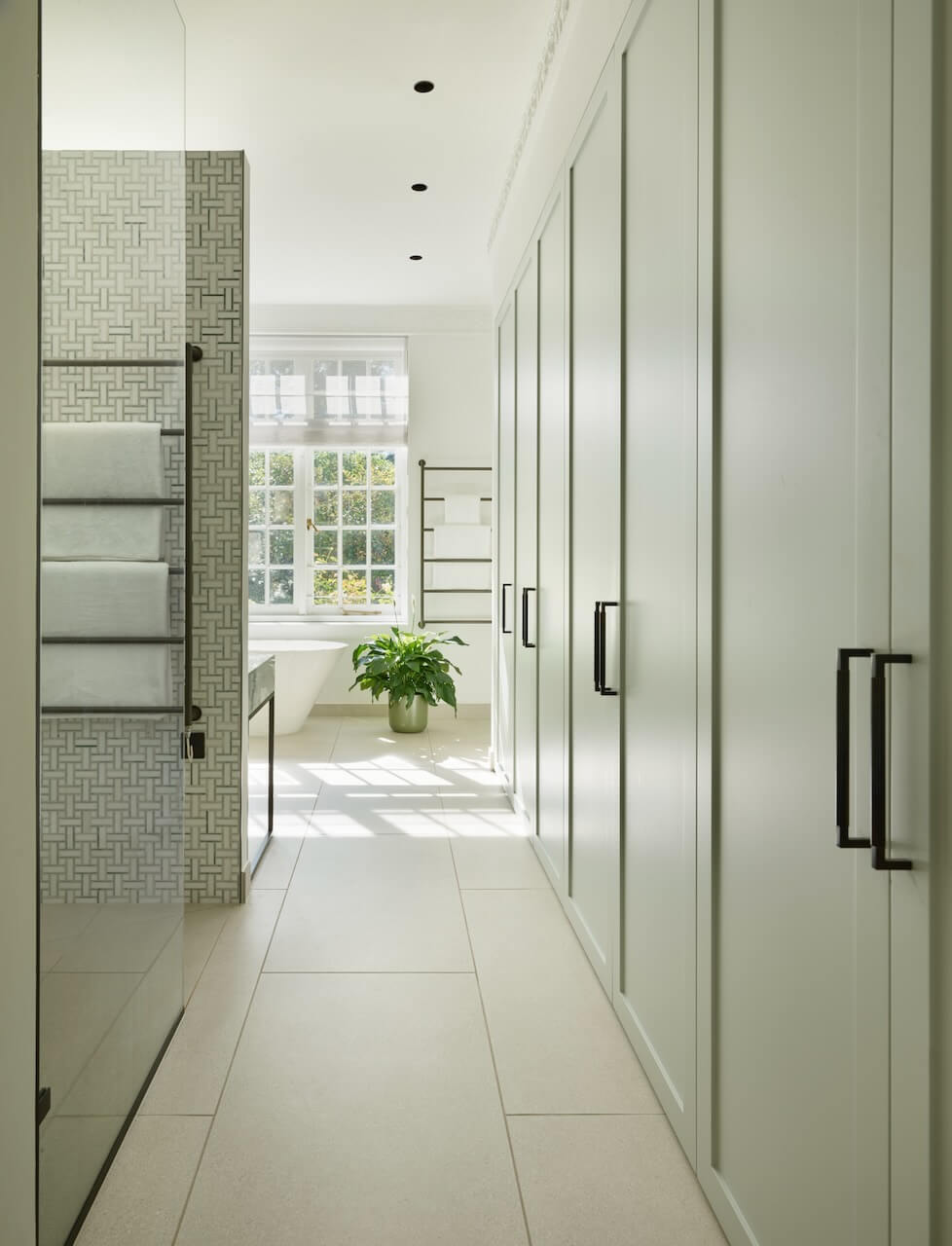
Q: Can you tell us about bespoke wardrobes – what interior fittings did you create for these pieces?
The bespoke wardrobes throughout this project feature a range of internal fittings, designed around the clients’ needs and lifestyle. We did ask a lot of questions about what needed to be stored at this stage of the design process! All feature a range of full and half hanging rails, drawers, shelves (of varying widths and depths), full length mirrors on the reverse of one of the doors and internal lighting. The hall cupboards also house angled shoe storage.
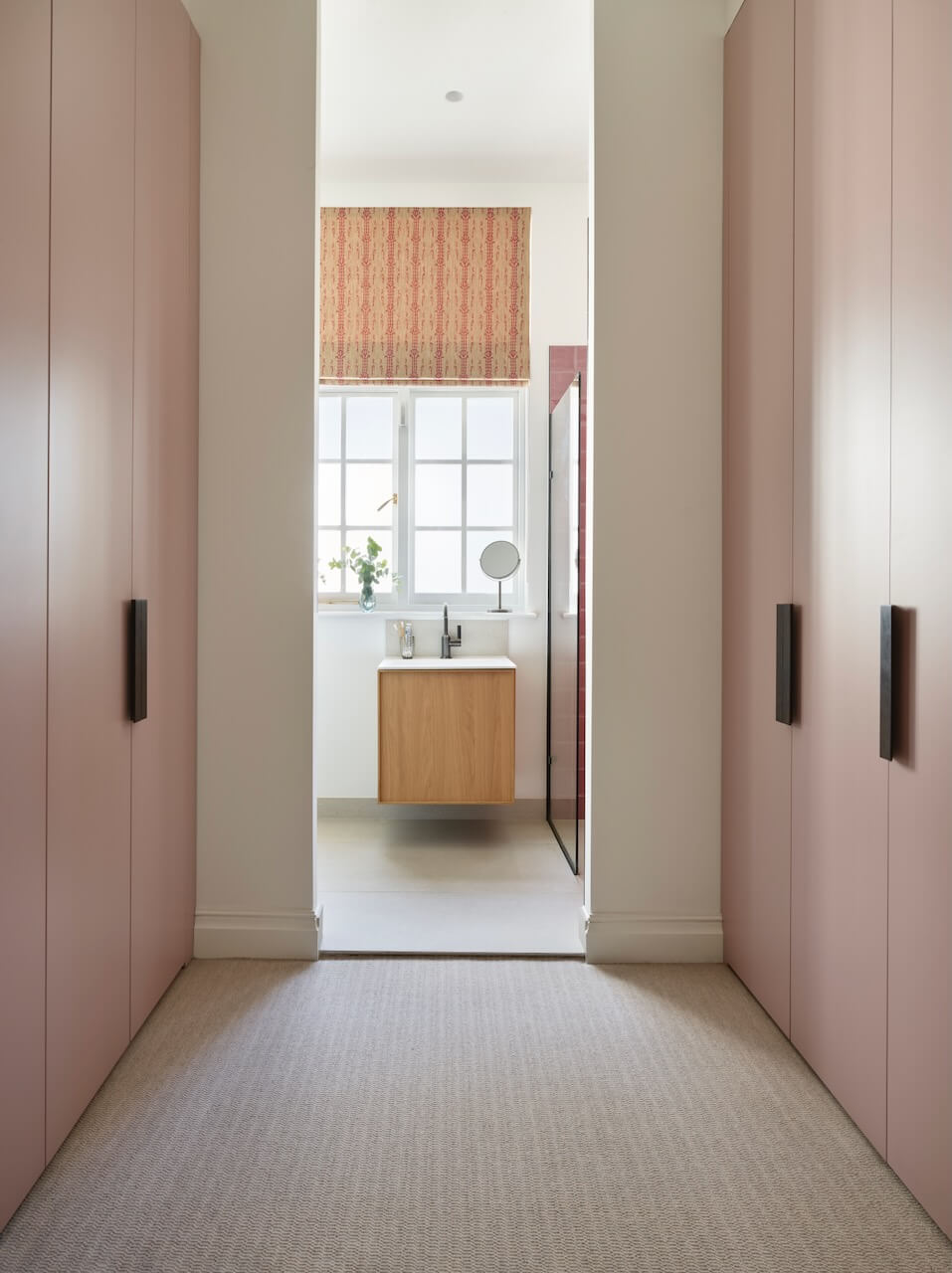
Q: What is concealed in the dark green cabinetry in the entrance hallway?
This bespoke ‘console’ unit is immediately inside the front door, fitting snugly into the alcove. It is designed to store small objects and the paraphernalia of daily life: keys, wallets, umbrellas, chargers, gloves, etc. The large green cupboards house outdoor coats and shoes. We think that this is the sort of storage that every home needs, and is more or less essential for keeping the elements of family life tidy and under control …
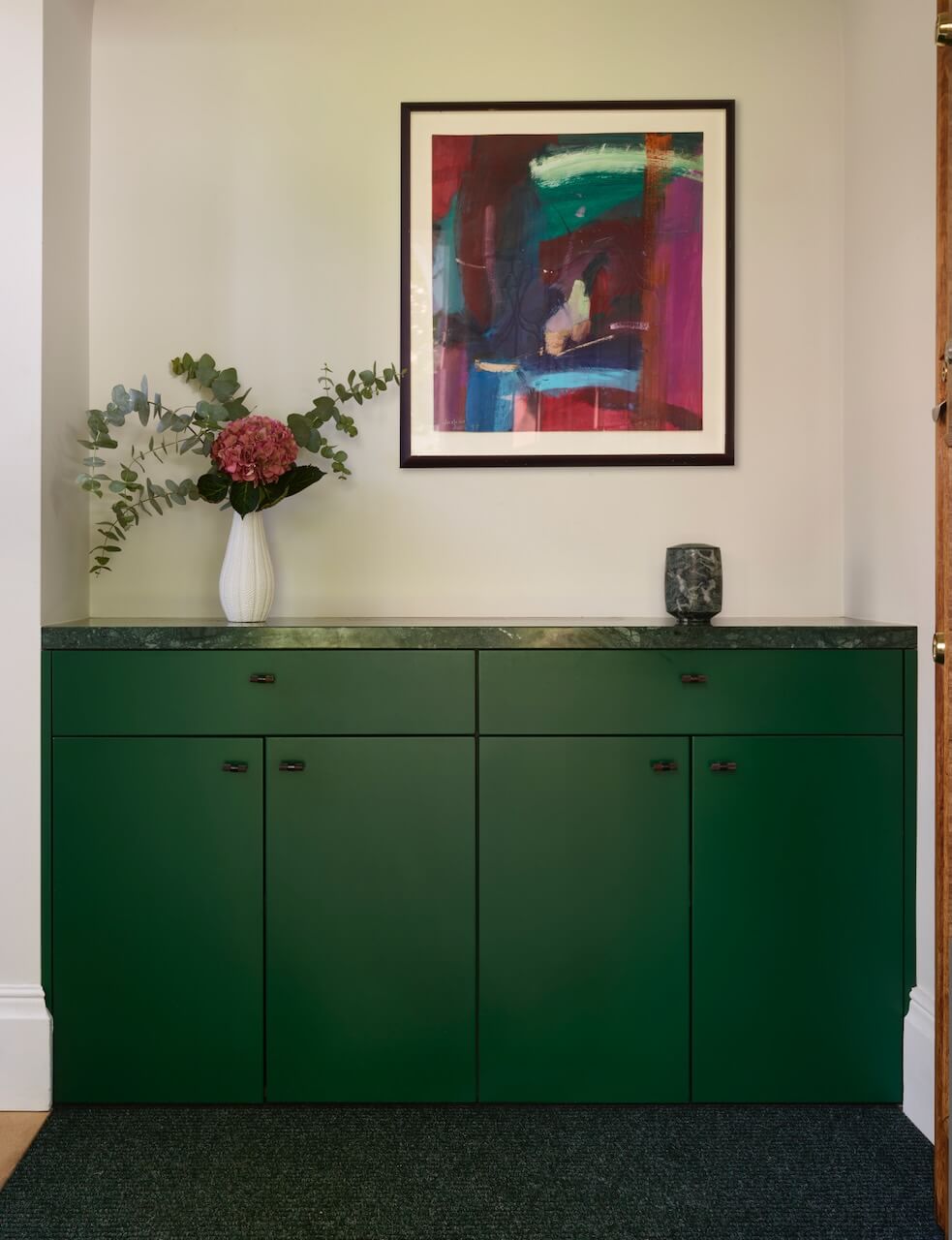
Q: What are your best recommendations when thinking about storage throughout a whole house scheme?
Working across a whole house allows you to create solutions for areas that have different functional requirements and budgets. This means creating consistency across all areas but with various constraints. For instance, to make best use of the budget it’s possible to use modular systems to create wardrobes in some areas and to create others with bespoke doors. Colour schemes for built-in bespoke furniture also help to link different areas, allowing storage spaces to blend in or stand out.
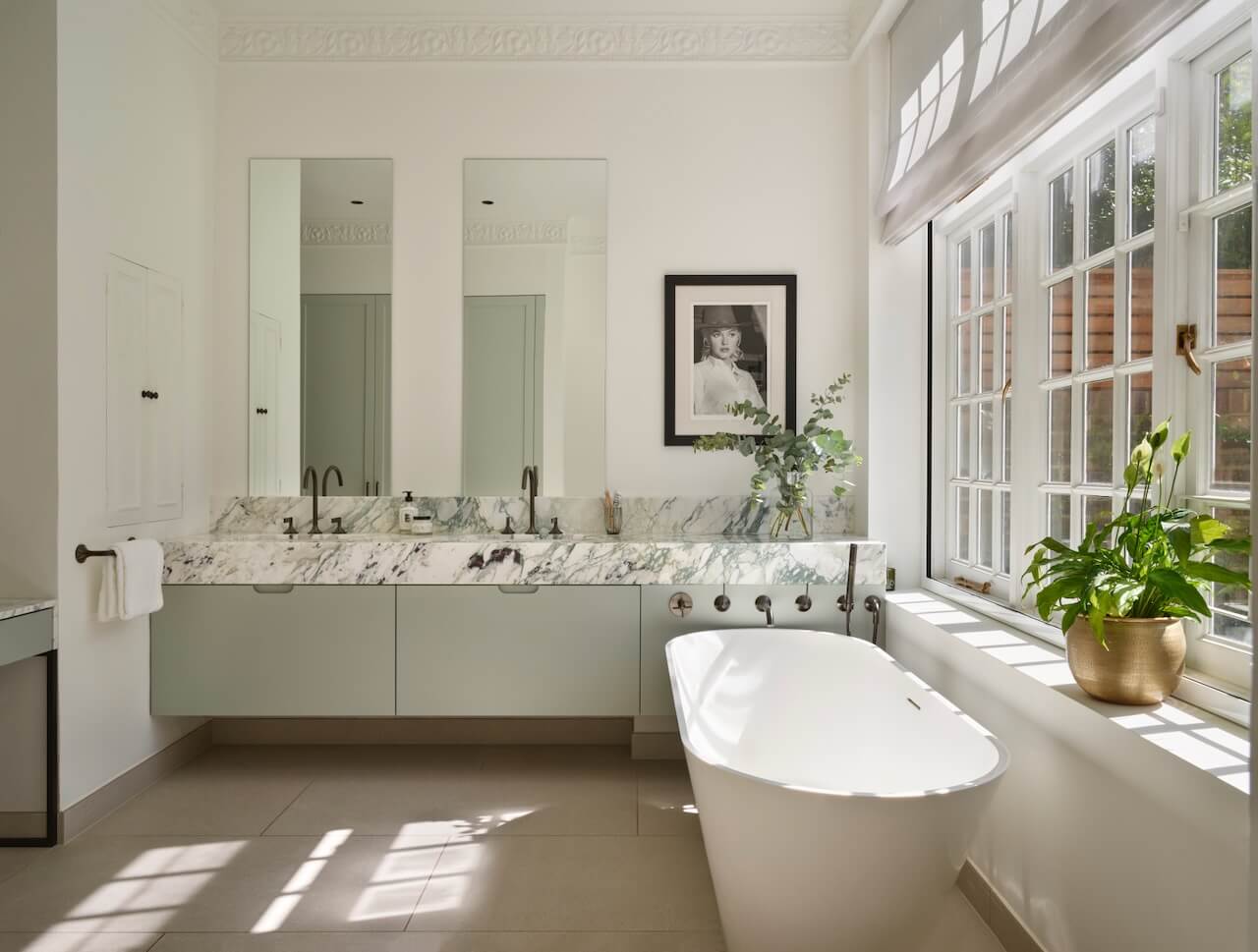
We Love: The combination of colours throughout, particularly the Jewel Beetle cabinetry, and the sheer simplicity of the blush pink kitchen …
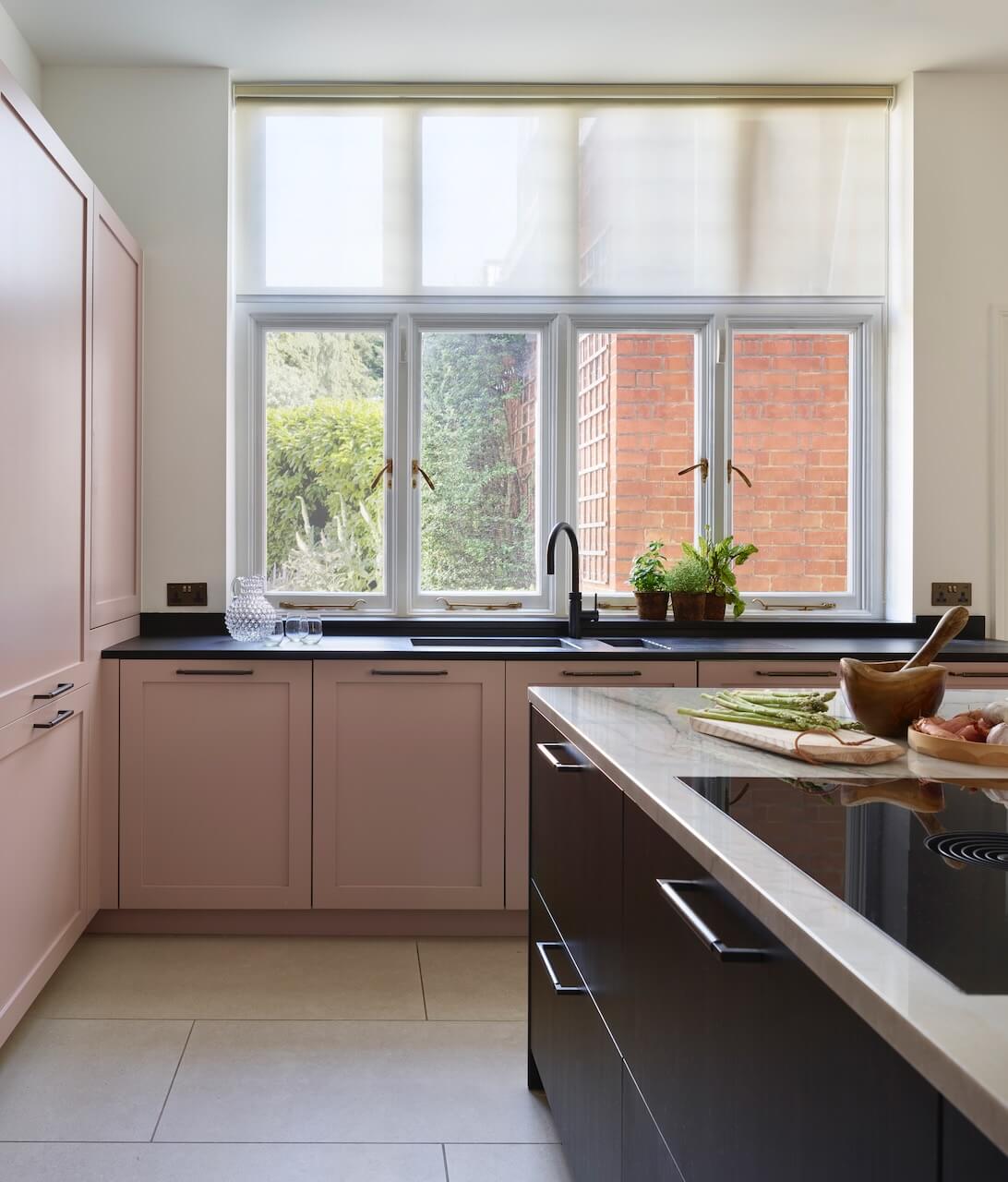
Project by DesignSpaceLondon, Tel 020 7487 5077, Instagram @designspacelondon
Kitchen: Custom Shaker style cabinets by DesignSpaceLondon, painted in Light Peachblossom 3 by Little Greene. Island in Black Oak effect laminate, also by DesignSpace London. Surfaces, 30mm Sea Pearl natural quartzite and Black Diamond Leathered Richlite.
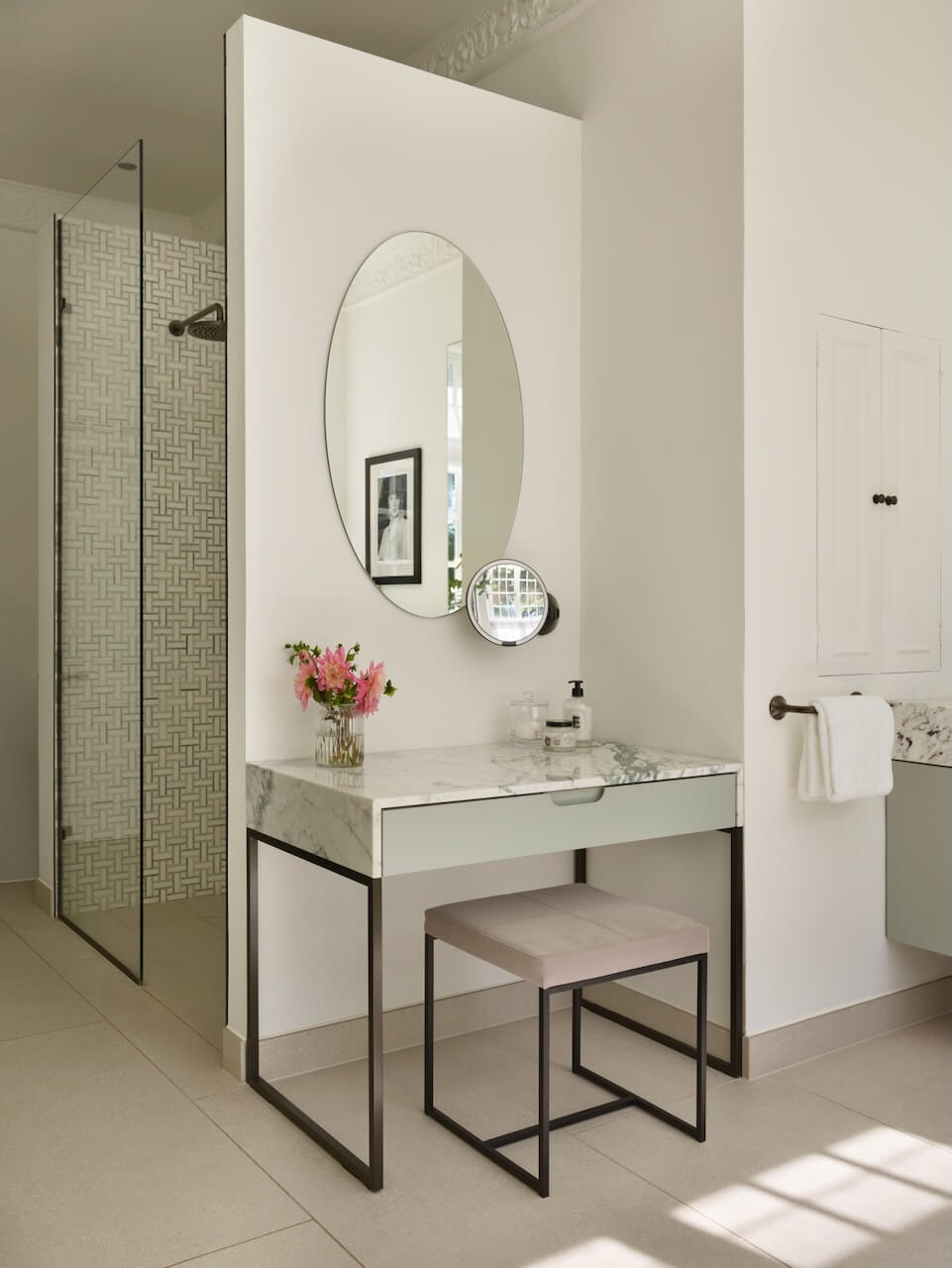
Master bathroom: Vanity drawers and wardrobes and custom Shaker doors in Pearl Colour by Little Greene. Marble on vanity and dressing table desk, Bianco Fantastico, all by DesignSpace London.
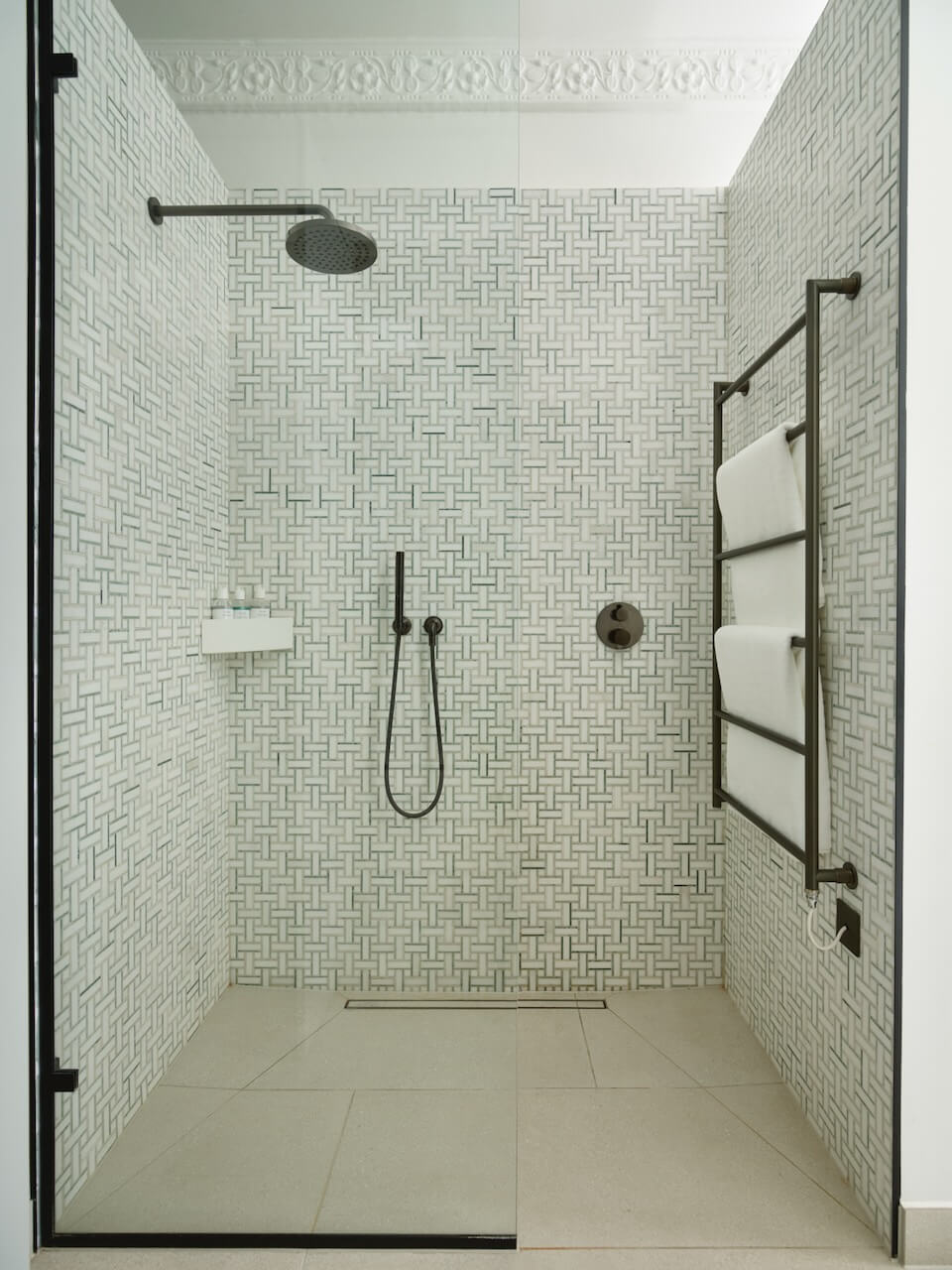
Ensuite shower room: Wardrobes, custom flat panel doors lacquered 10% gloss in Light Peachblossom, by Little Greene
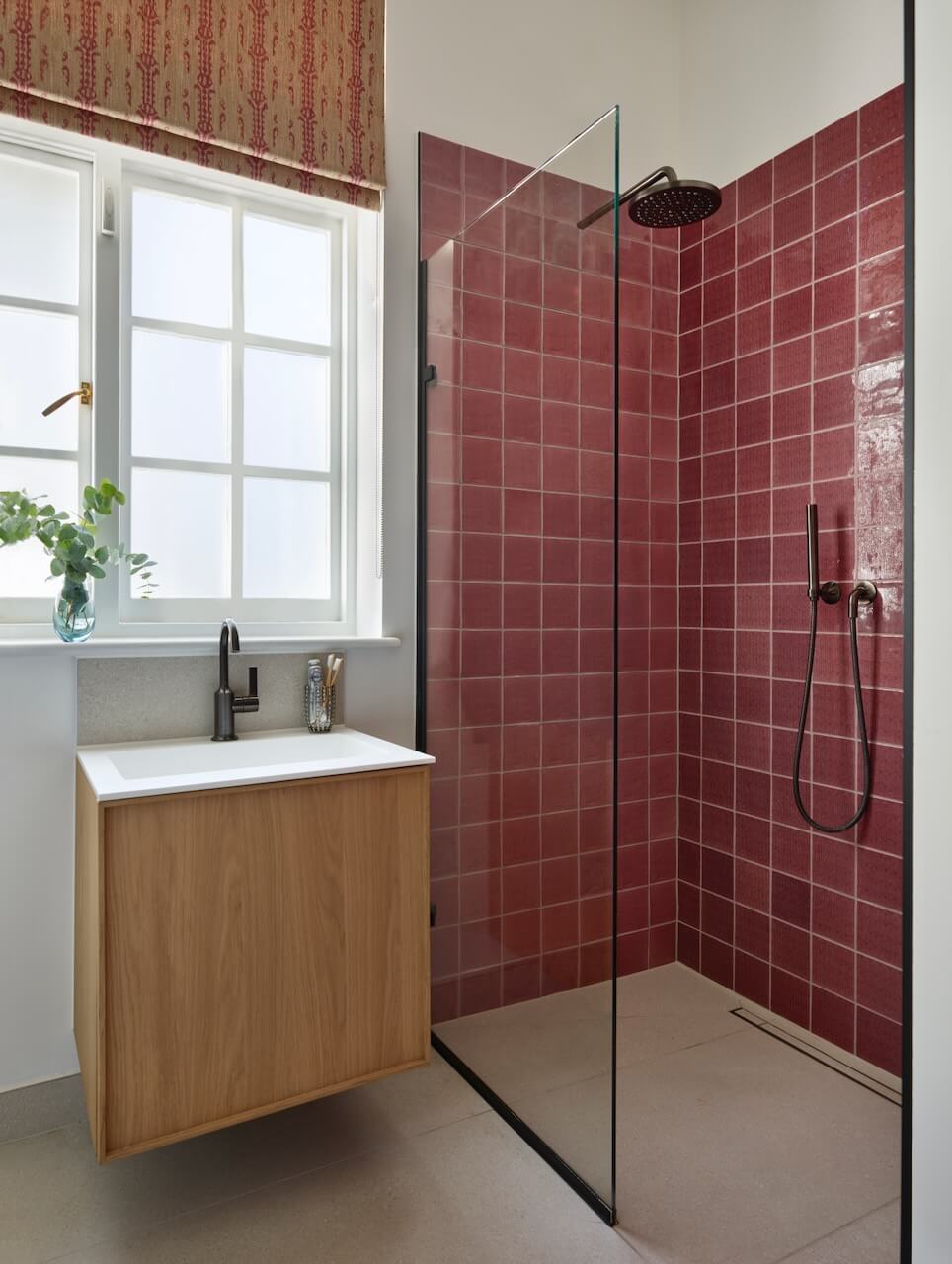
Hall Cupboards & Console: Custom made and painted in Jewel Beetle 303 by Little Greene, worksurface on console, Verde Guatemala marble.







Leave a comment