Stunning extension and renovation by Anna Richmond, using parquet from The Natural Wood Floor Co
By Linda Parker
This project, by Anna Richmond, was a complete renovation and refurbishment of the ground floor of a detached Victorian home. It features bespoke cabinetry, as well as aged oak parquet from The Natural Wood Floor Co and a stunning collection of mid-century furniture collected by the owners.
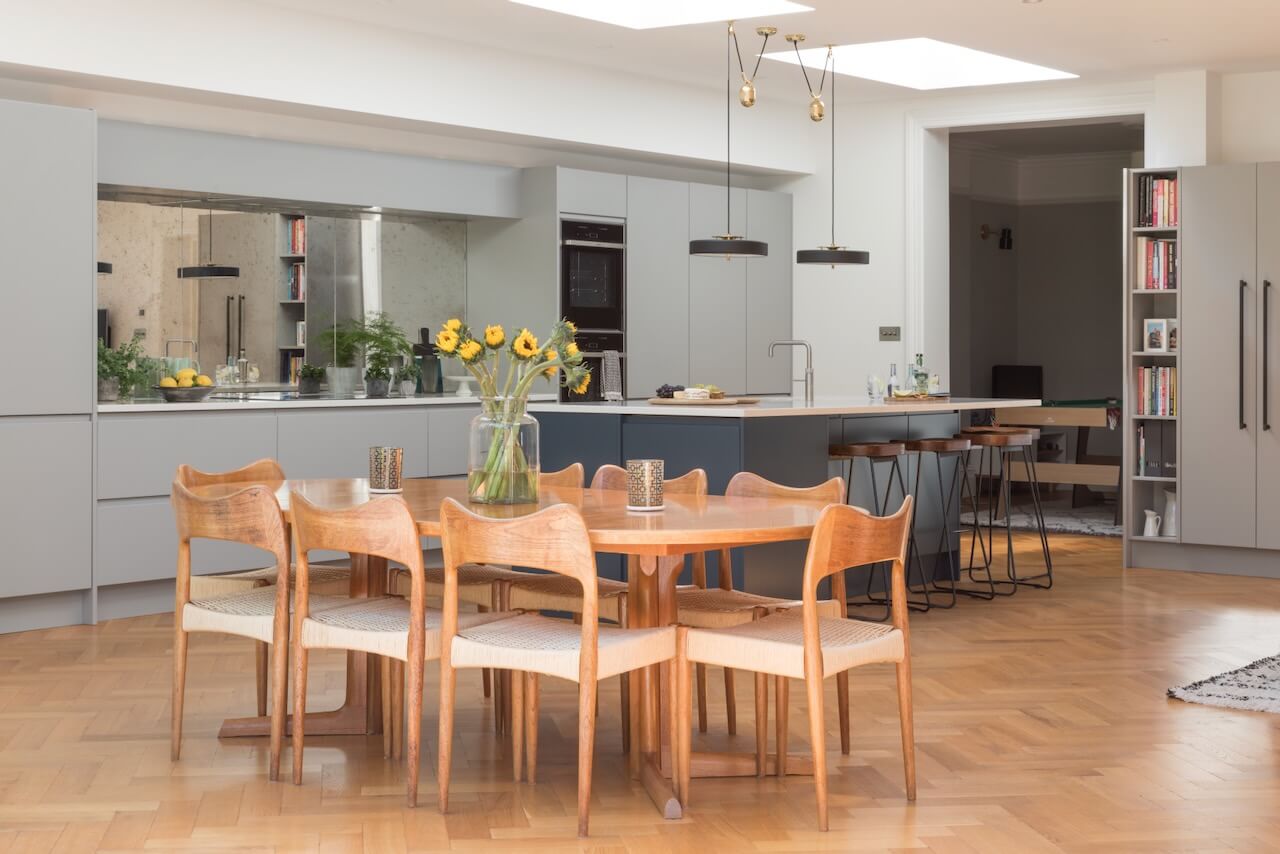
Anna Richmond explains her role in this project …
Q: What were the stand-out priorities in your brief from the client?
The owners of the Victorian, semi-detached property wanted to extend, to ensure the house remained comfortable as their children grew older. The idea was to create one large kitchen living space on the ground floor, for enjoyable socialising and entertaining. They wanted to create a modern, homely space that was perfect for cooking, dining, and relaxing as a family. As designers, our challenge was to ensure that the new extension blended in with the overall traditional style of the property, whilst helping retain its mid-century feel.
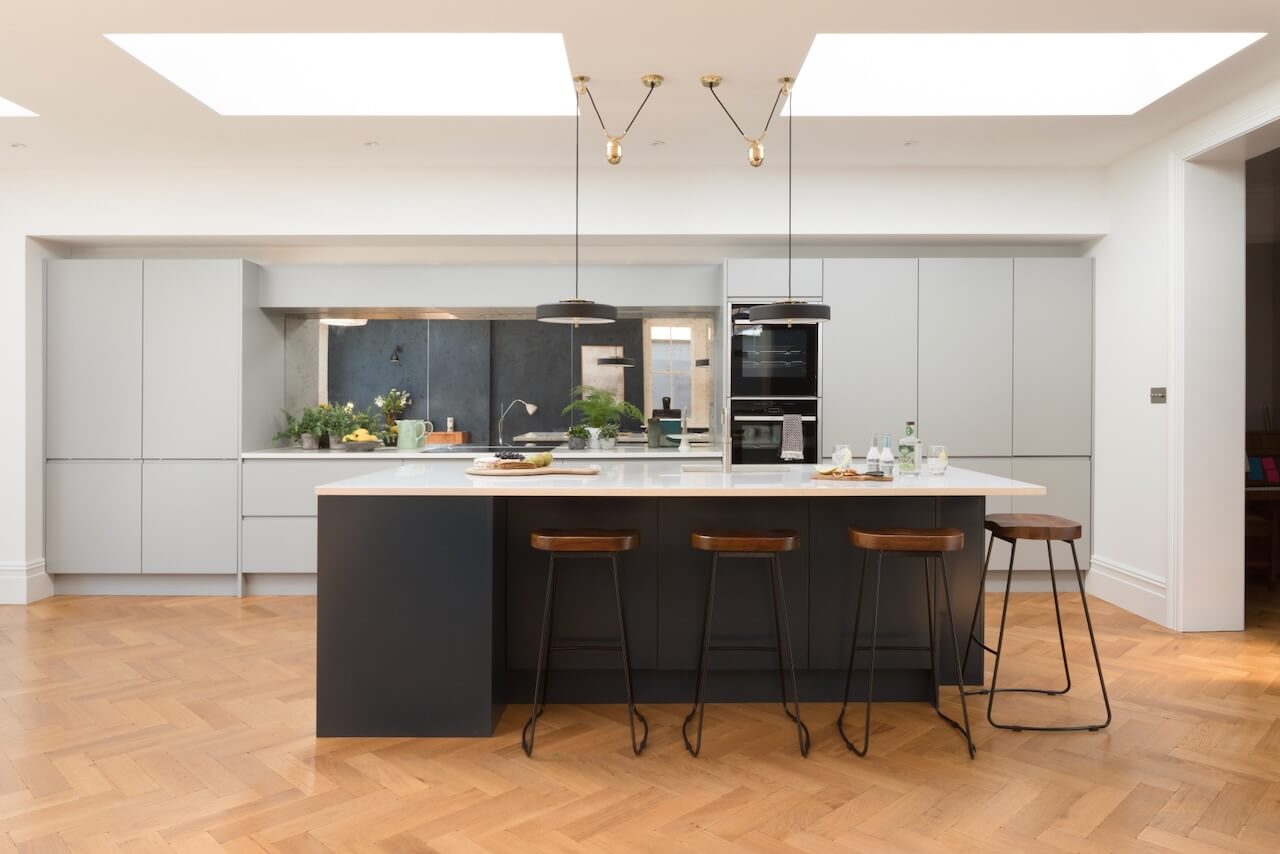
Q: How did you set about answering that brief?
The plan was to extend out to the rear of the property, to include a utility room and guest cloakroom. Our clients could have a larger kitchen and living area, and the entire space would benefit from more natural light.
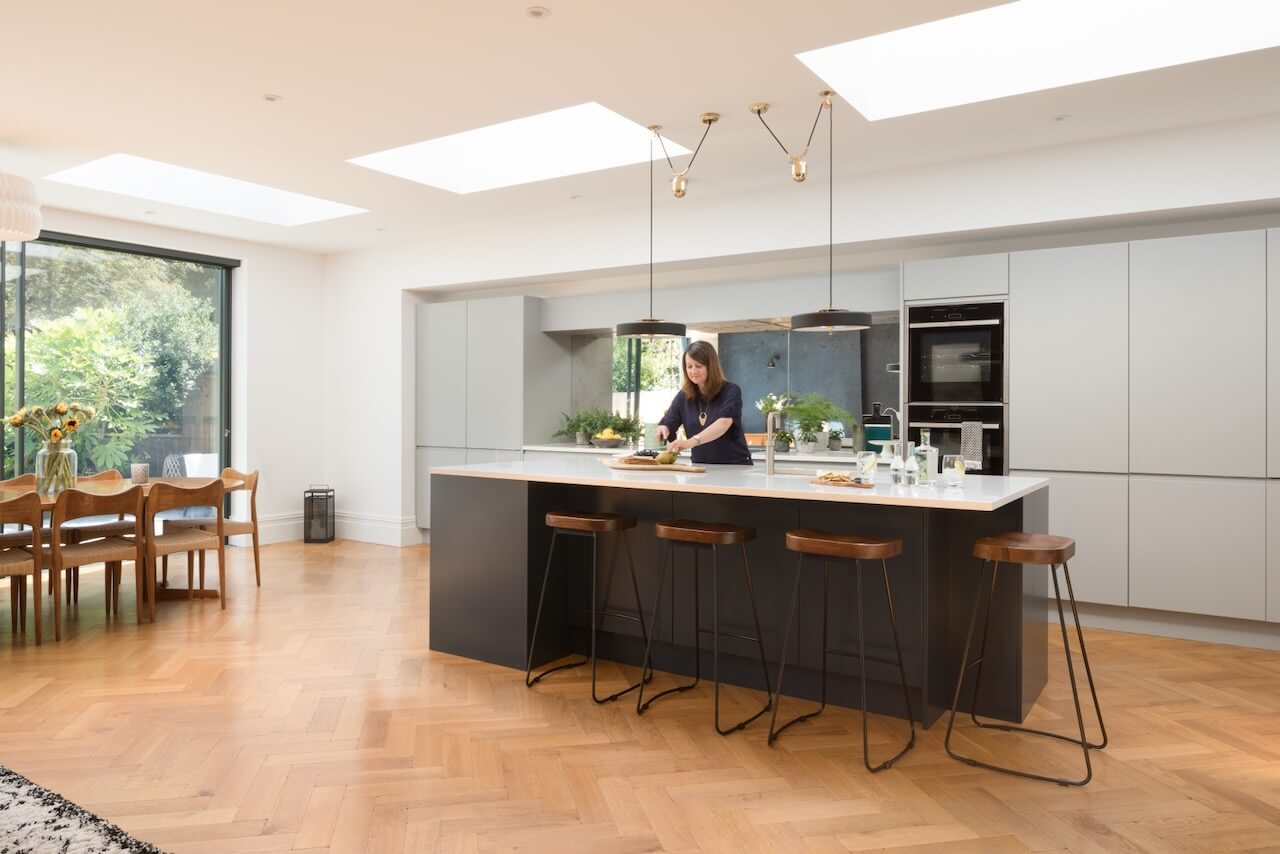
Q: Can you explain the reasons behind the choices of cabinetry and work surfaces …
Blending old with new was made possible by the clever choice of flooring and combination of materials. A bespoke handless kitchen complete with Farrow & Ball paint and stone worktops is matched with engineered real wood flooring from The Natural Wood Floor Co, which not only looks the part, but is also very forgiving and extremely easy to maintain, something is essential in such a hard-working and busy family living environment.
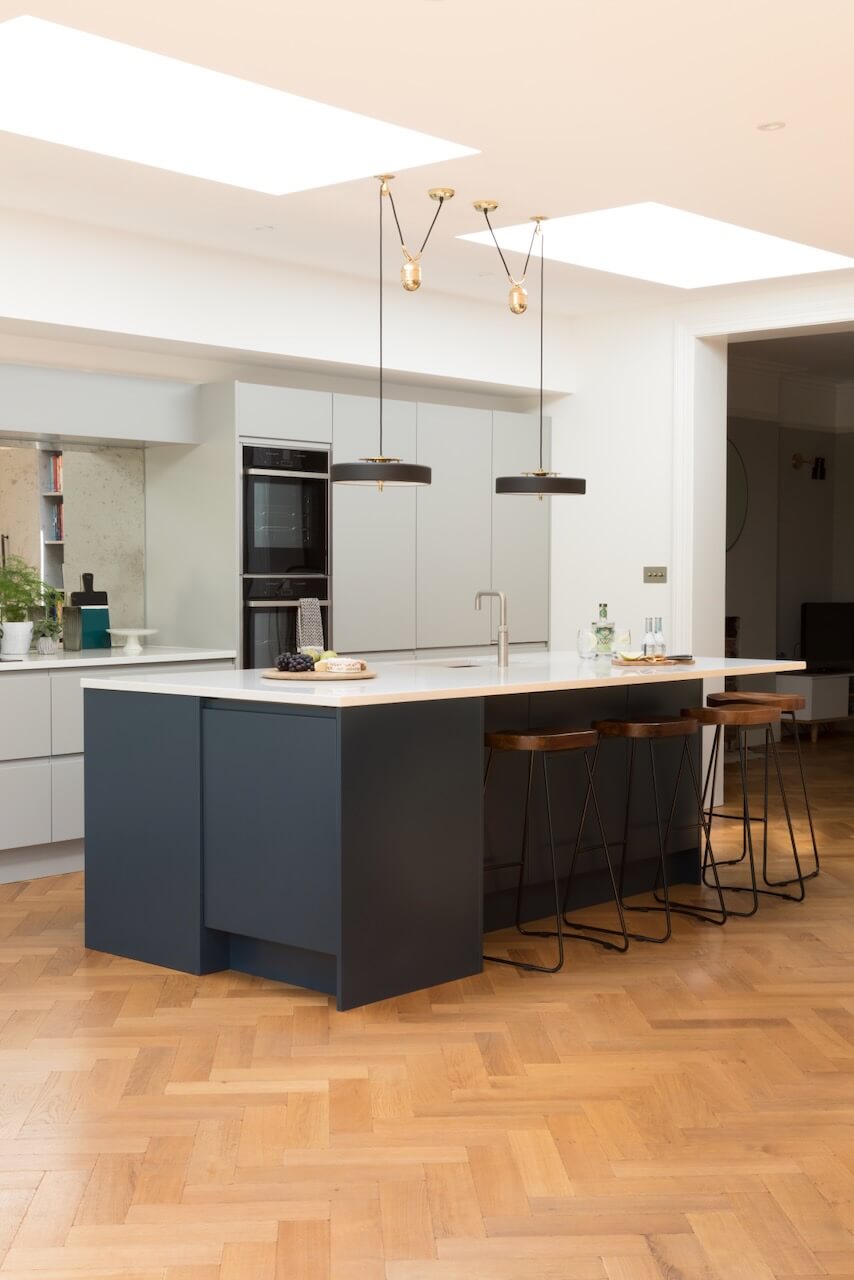
Q: What design elements do you think make the scheme so successful?
As much as the new extension housed the kitchen, it also had to be considered as a living space and therefore we wanted it to have clean lines, as well as being bright and easy to maintain. The rear glass doors that lead out to the garden are an important feature, while the parquet flooring sets the tone for the interior space, tying in the modern elements with the original Victorian features of the house, and providing a striking backdrop for the mid-century dining furniture.
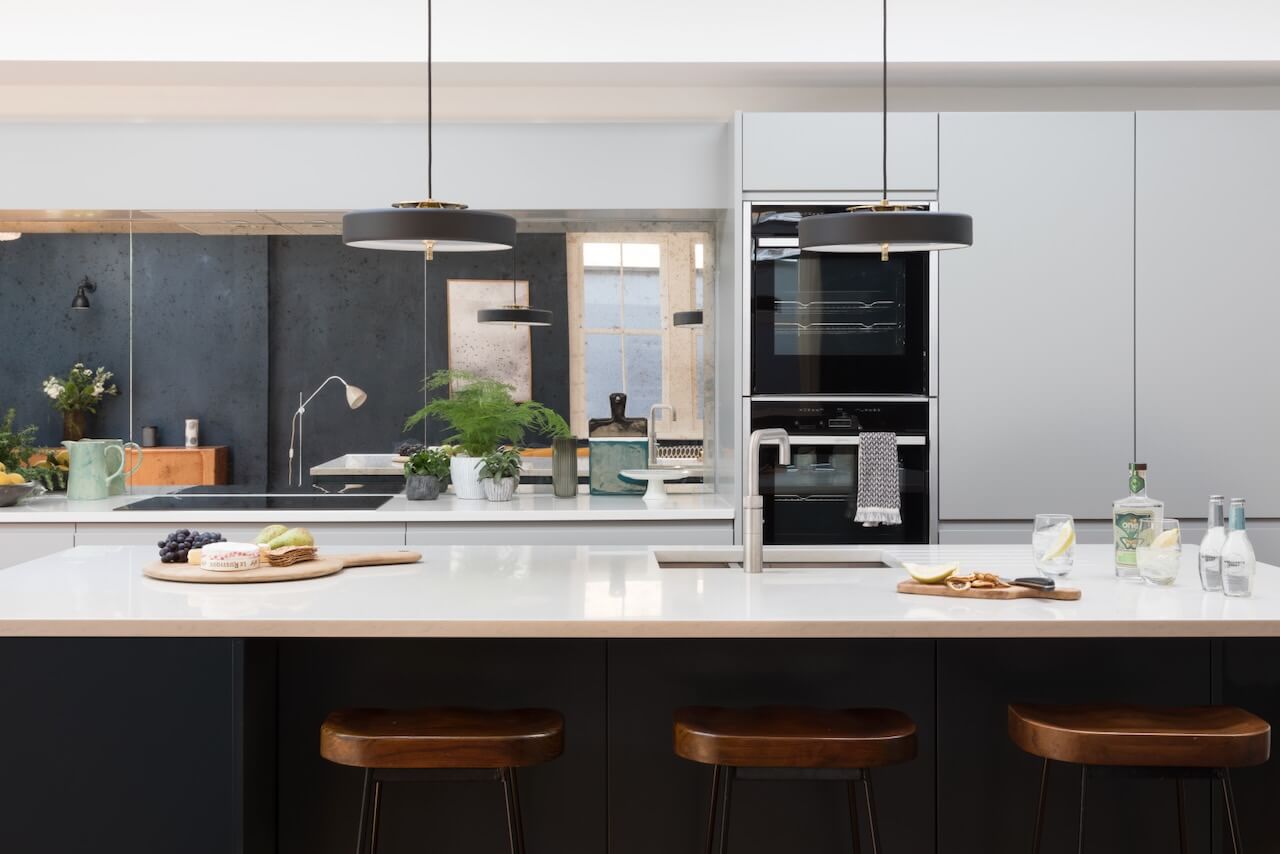
Q: Now the project is finished, what aspects are you, as the designer, most pleased with?
In such a large kitchen living space we used a blend of materials that have tactile qualities to create warmth and character even when the overall look is contemporary. This is where the parquet flooring works particularly well. It combines brilliantly with the semi-matt finish on the kitchen furniture, contrasting with marble stone worktops and bronze touches. The palette is subtle but still has depth. It’s perfectly on-trend now but will still look great, fashionable and relevant in ten years’ time.
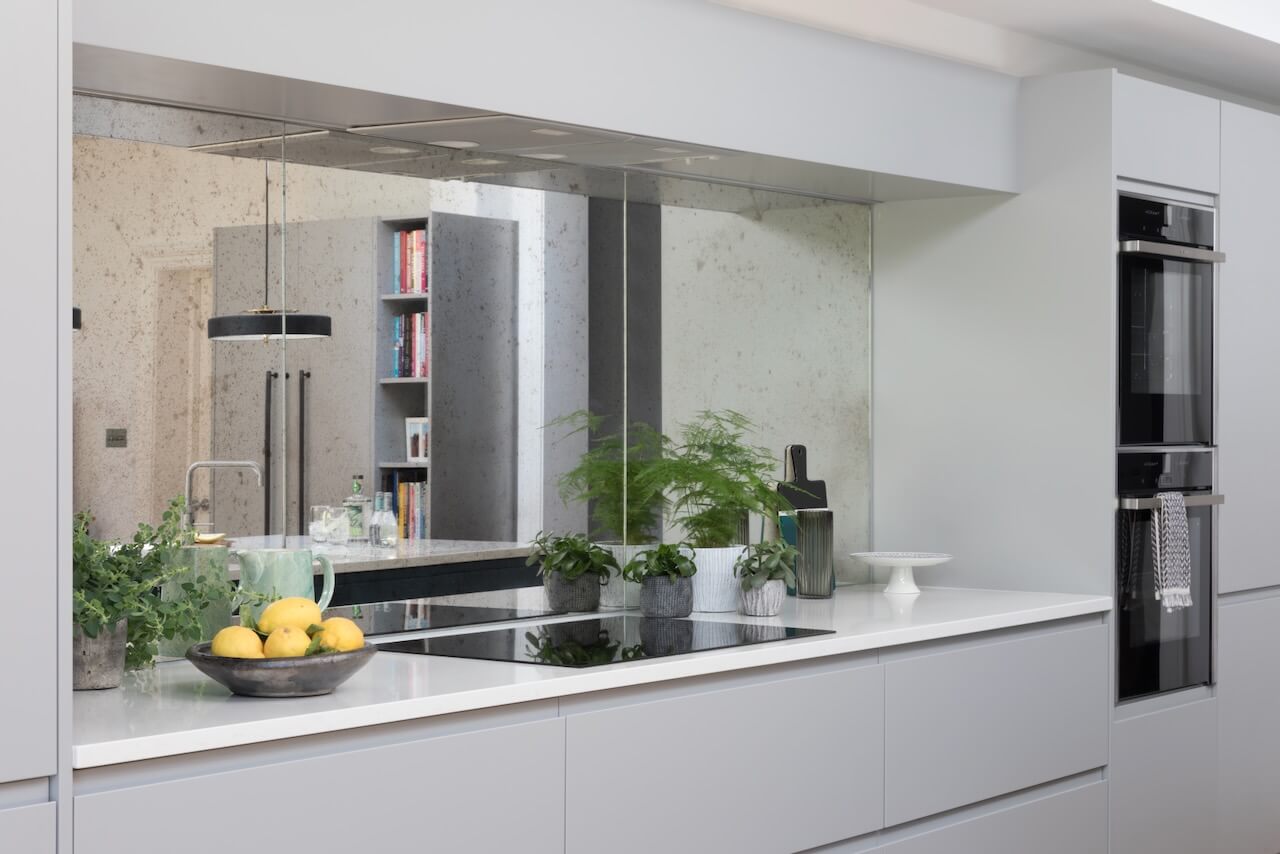
Q: What is your best advice for someone who is planning a new kitchen?
Good design is all about planning. If you’re the client, go to your first design meeting armed with lots of ideas – including what you do and what you definitely don’t like. This gives your designer a good starting block. Think about how you want to use the space – kitchens are about so much more than ‘just’ cooking nowadays and ask if it’s a redesign of an existing space, identify the bits that currently don’t work or that you really want to change.
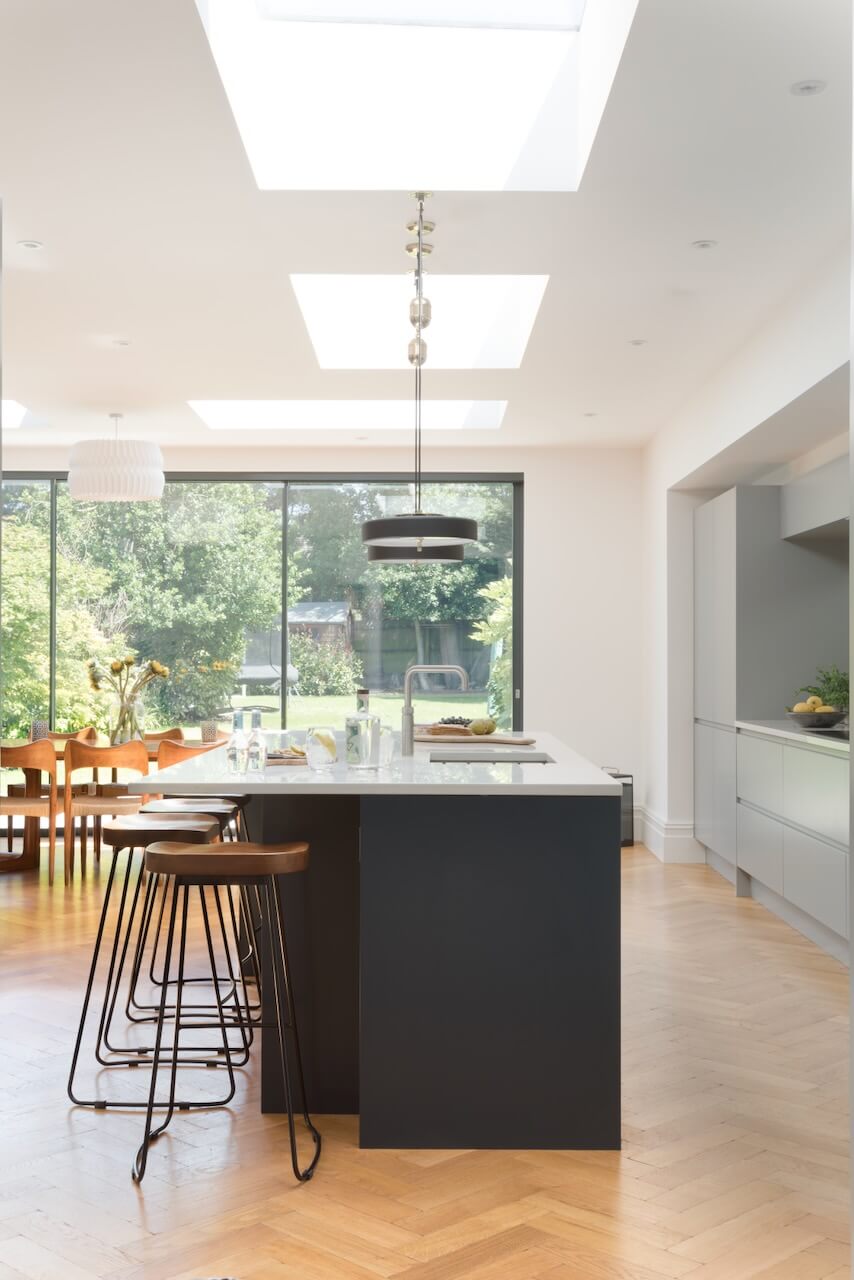
Q: Are you seeing more large-scale projects such as this, with utility rooms and cloakrooms?
Kitchens and living spaces are definitely integrating much more – customers are therefore keen to house appliances and anything that is overly kitchen-associated away from the main area itself, so utility areas are now quite popular. For busy families this also provides a separate space for muddy boots, coats, bags and so on. Storage is also important in open-plan rooms, which has led to the rise in popularity of tall full-height larders and other clever solutions that we can design individually to make the whole space flow from area of activity to another.
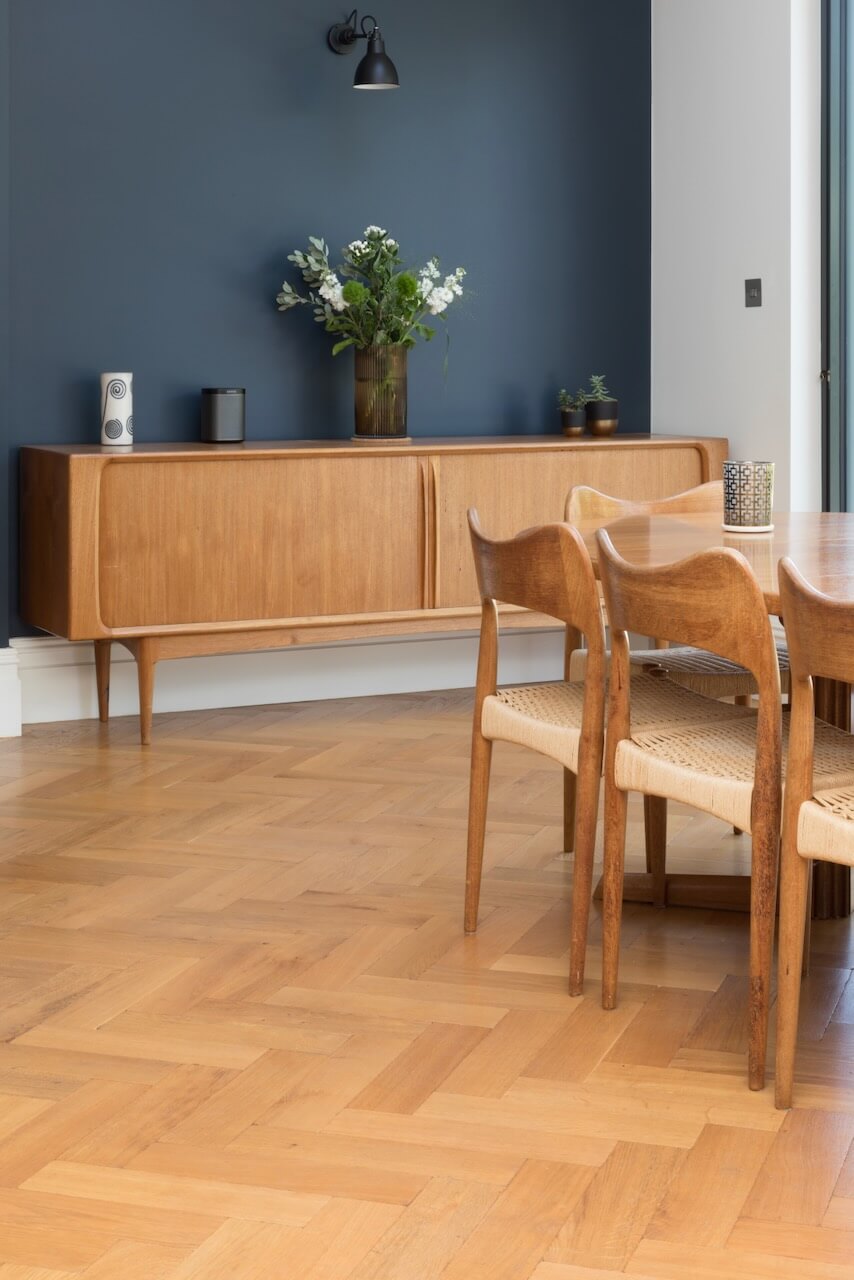
Peter Keane, Director of The Natural Wood Floor Co tells us about their role in the project …
Q: When were you brought in to this project?
 We have a long-standing relationship with the architects and have worked on other projects with them, so we were initially approached by the architects. The main layout had been decided upon, as well as the position of island and utilities, and we had a good idea of the scope of the project.
We have a long-standing relationship with the architects and have worked on other projects with them, so we were initially approached by the architects. The main layout had been decided upon, as well as the position of island and utilities, and we had a good idea of the scope of the project.
Both the client and the interior designer visited the showroom several times with colour swatches, drawings and sometimes with kitchen unit doors to view more sizes and colour options on our larger display boards. This is where our sales experience and expertise helped with the decision process. We were able to explain each type of product, advising on proportions, colours, trends, ongoing maintenance and so on, so everyone concerned knew as much as possible.
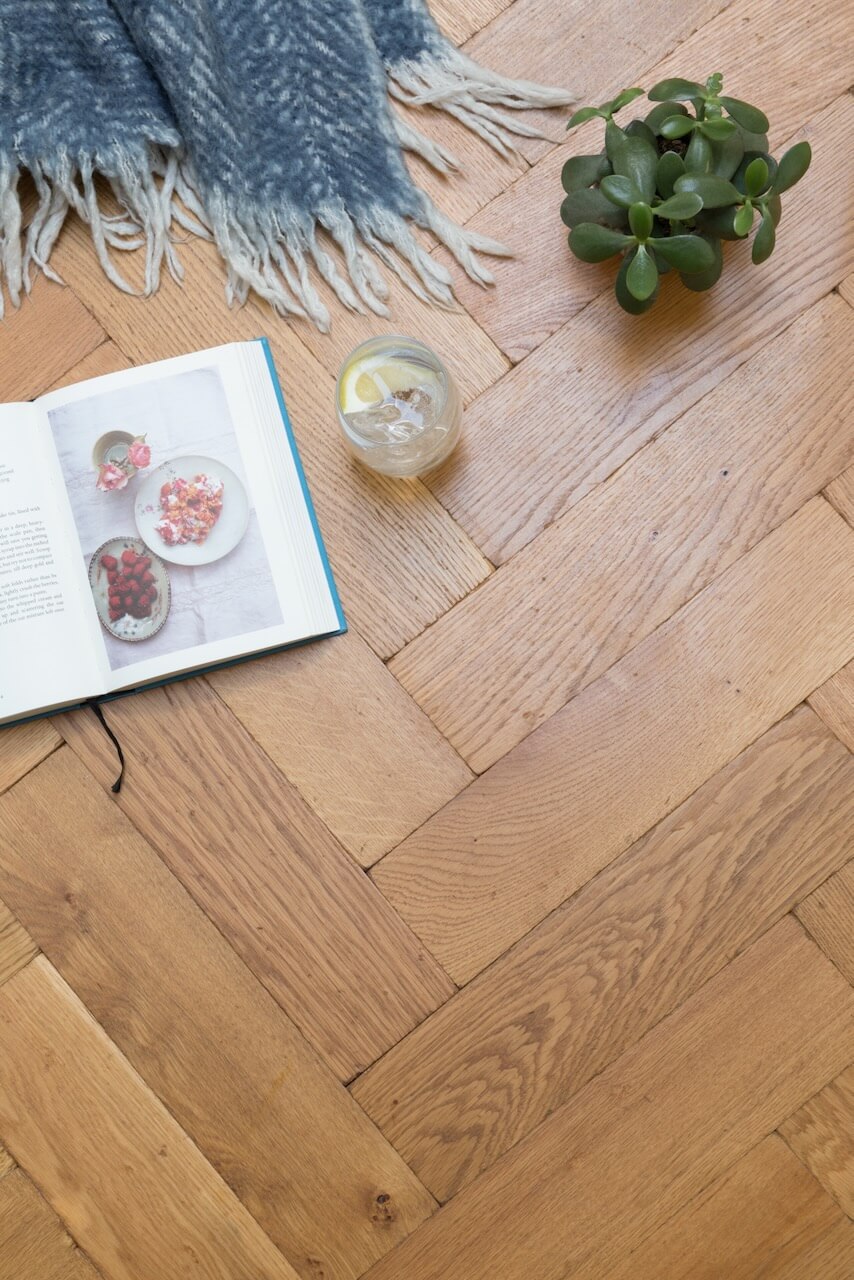
Q: Had your clients expressed any particular preference for the flooring as far as pattern and the overall look?
The designers at Anna Richmond Designs wanted the finished space to be modern and homely. As a new extension it was important too that the look followed the traditional style of the property. Oak flooring was a very appropriate choice to achieve this look, combining with painted cabinetry and stone worktops to complete the nature-inspired vibe.
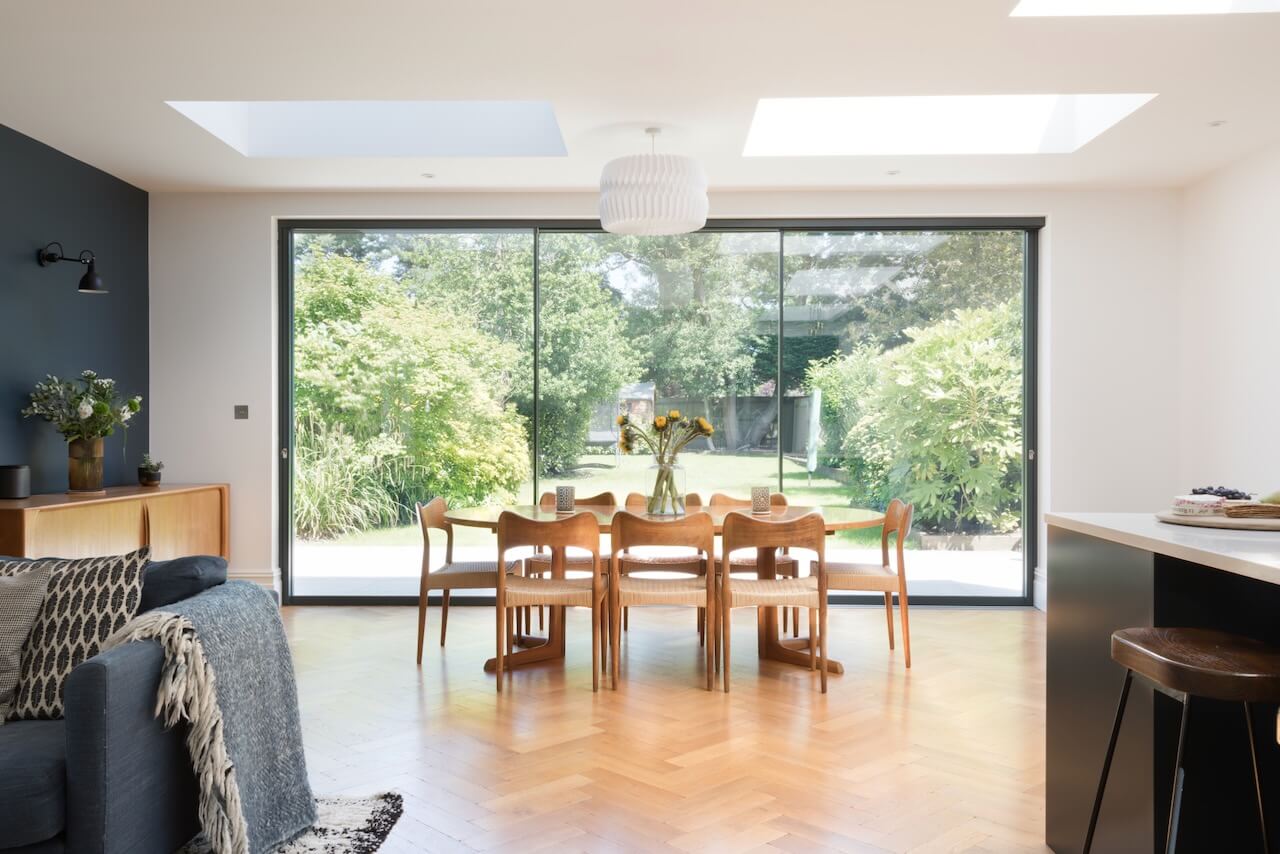
Q: What were your reasons for suggesting this particular type as the perfect choice for this project?
Engineered wood flooring is an ideal option for a busy kitchen, as its layered construction means that it is very durable, hard-wearing and easy to clean. It also works on an aesthetic level, providing the homeowners with exactly what they wanted. Historically, solid flooring was the primary choice for interiors, but this option is not suitable for environments with high humidity and can’t be used with underfloor heating. Solid flooring can also prove tricky and time consuming to fit, making it a bit of a headache for a refurbishment project as it needs to be screwed or nailed into the subfloor. Engineered boards, on the other hand, can be fitted in most rooms in the house and can be floated or fixed to most types of subfloor together with an underlay.
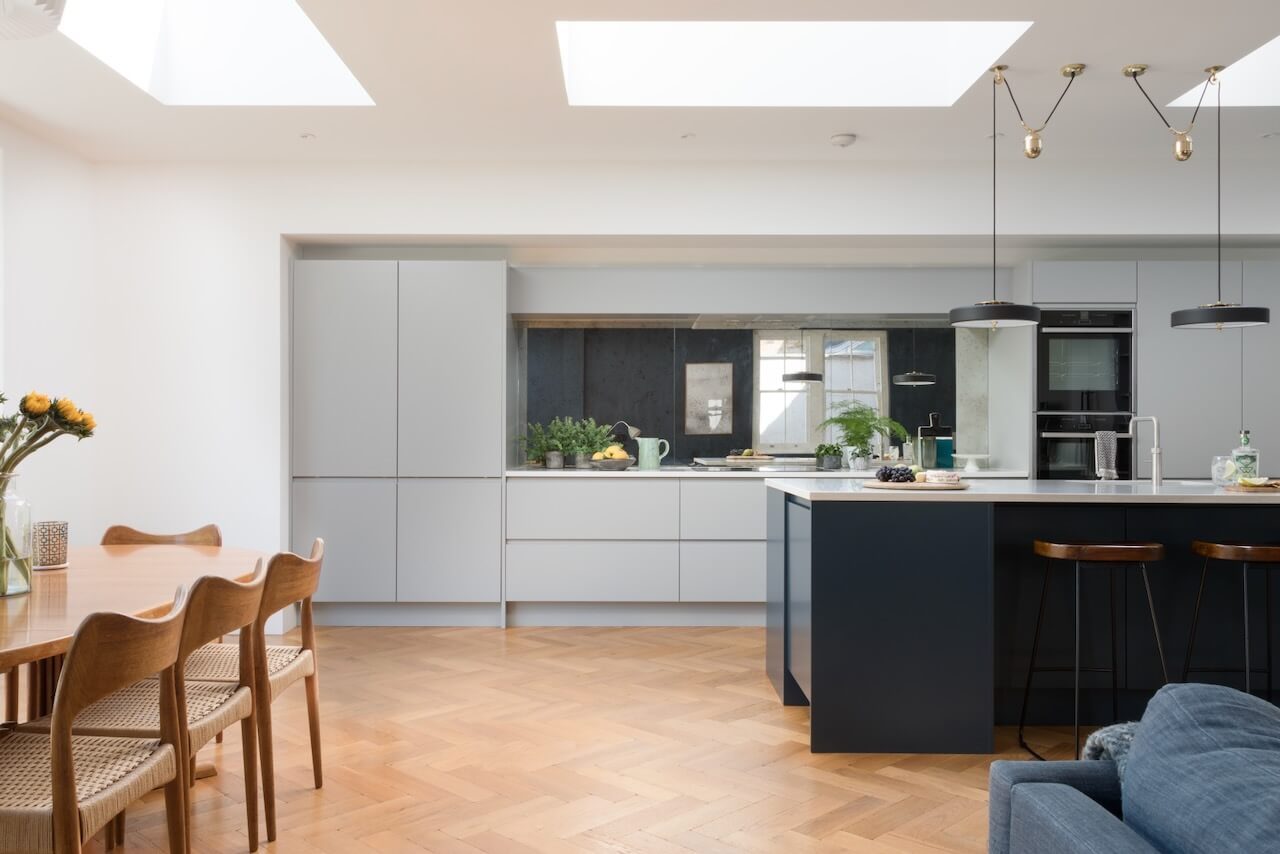
Q: What are your recommendations for the care and cleaning for this oak parquet?
Once it has been laid, keeping engineered wood flooring looking as good as new is straightforward. For lacquered or oiled floors we advise a combination of dry cleaning with a soft bristled brush or broom to remove dirt and dust particles, followed by a weekly damp cleaning to protect it against scratches. For the weekly cleaning, a capful of concentrate mixed with water and applied with a damp mop will suffice, making sure the floor is left as dry as possible using a well-wrung mop.
For an annual refresh of the overall look and lustre in high-traffic areas, use a concentrated polish, which is applied with water and a damp mop. Chosen well and with the right care, this is a flooring option that will look good for many years, providing a beautiful backdrop to the busiest room in the home!
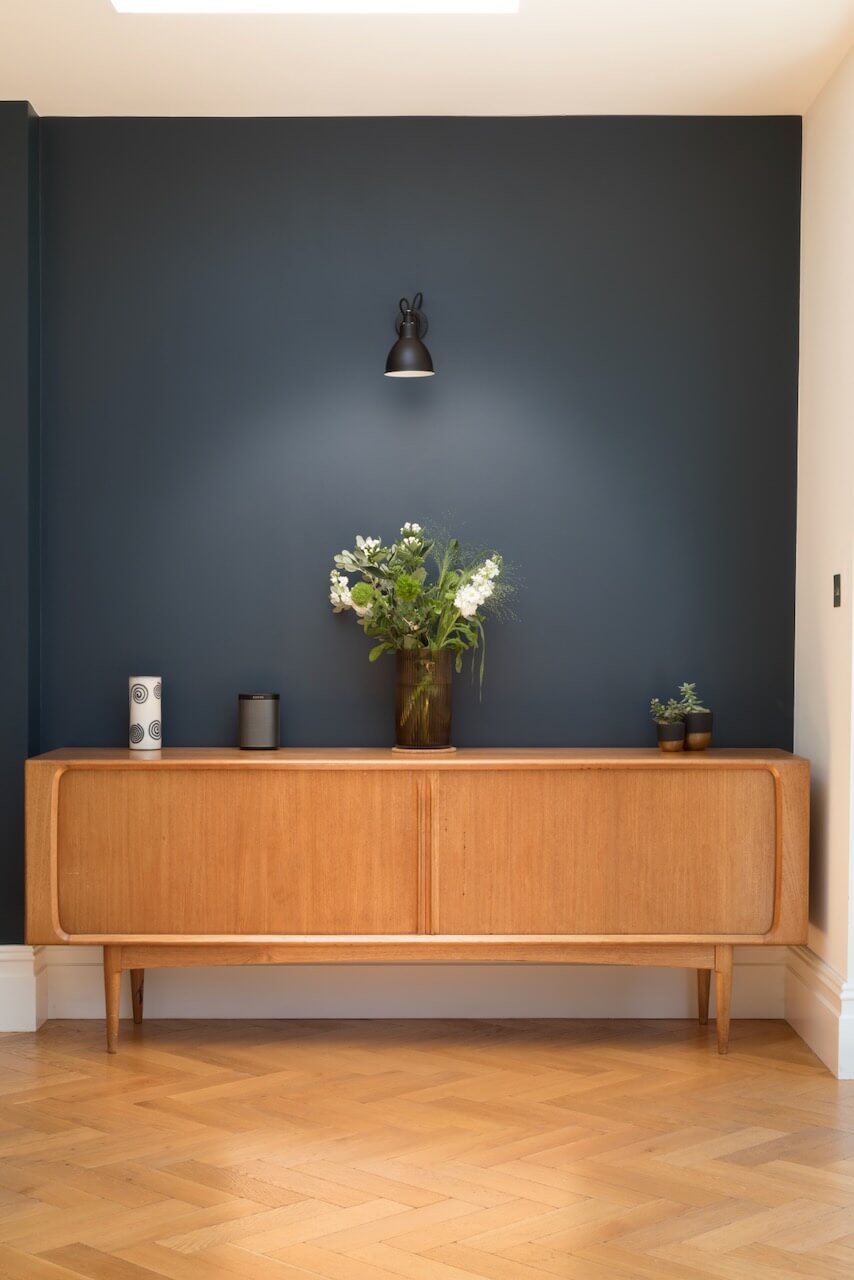
We Love: The beautiful expanse of oak parquet flooring, which is an admirable contrast to the dark and light shades of the cabinetry. It’s a simple and spacious layout, with the flooring, cabinetry and furniture coming together to create a timeless, long-lasting design scheme.
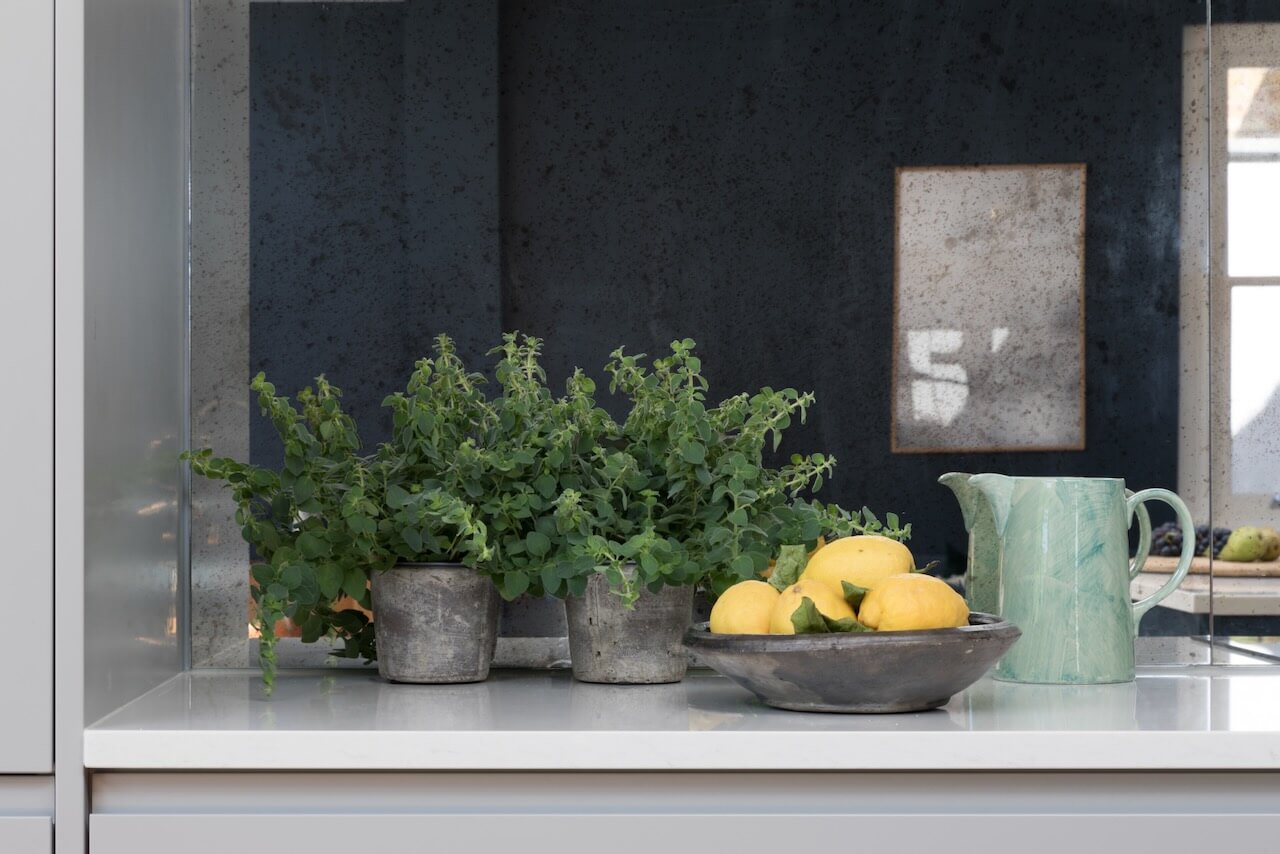
Kitchen Project Design, Anna Richmond
Flooring: Engineered Aged Oak Parquet, The Natural Wood Floor Co







Leave a comment