Smoked Oak Kitchen with stand-out style by John Lewis of Hungerford
By Linda Parker
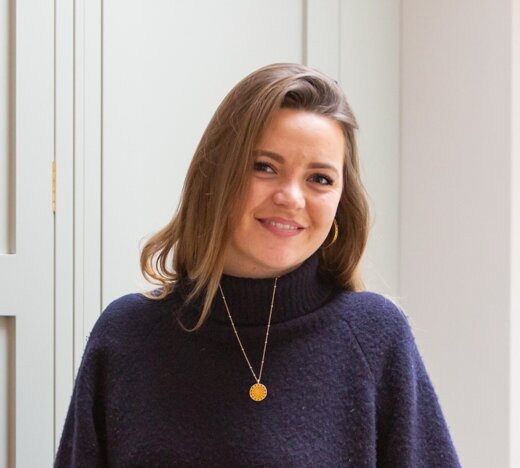 Rebecca Nokes, Design director at John Lewis of Hungerford graduated with a degree in Digital Print Design for Interiors from the Manchester School of Art, and then pursued a career in bespoke interior design.
Rebecca Nokes, Design director at John Lewis of Hungerford graduated with a degree in Digital Print Design for Interiors from the Manchester School of Art, and then pursued a career in bespoke interior design.
Rebecca designs beautiful interiors throughout the home, as well as kitchens, for their clients. Here, she gives us the detail on the design processes for this stunning Smoked Oak project, featuring John Lewis of Hungerford’s Pure cabinetry.
Q: What were the stand-out priorities in your brief from the client?
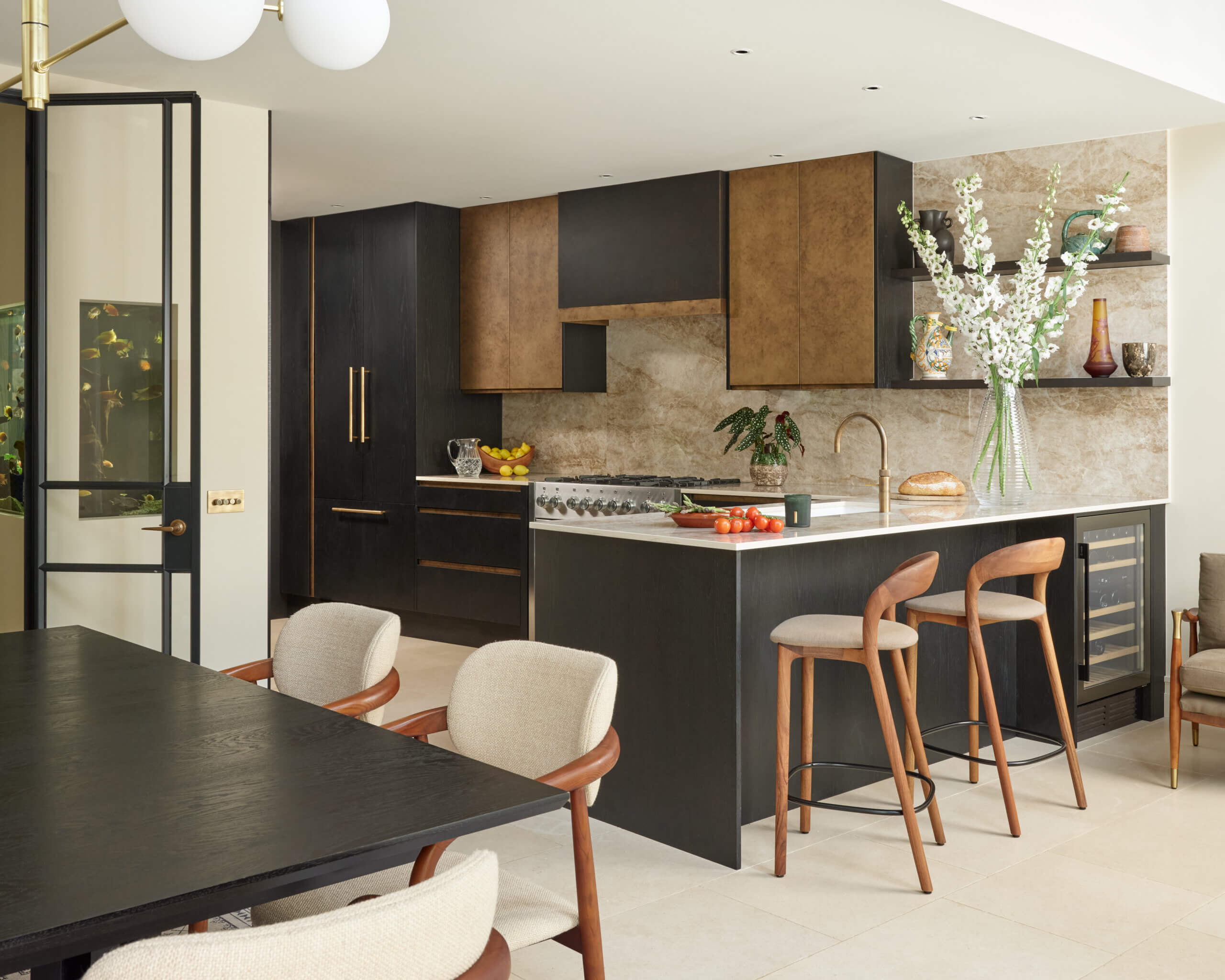
The fish tank was already in the kitchen space and it was essential this stayed in place, so part of the brief was to incorporate this into the design. Our client also wanted to include several different textures and finishes, but they needed to be complimentary and tonal so they didn’t jar with one another. Overall, the brief was to create a very luxurious space that could be used for cooking and entertaining.
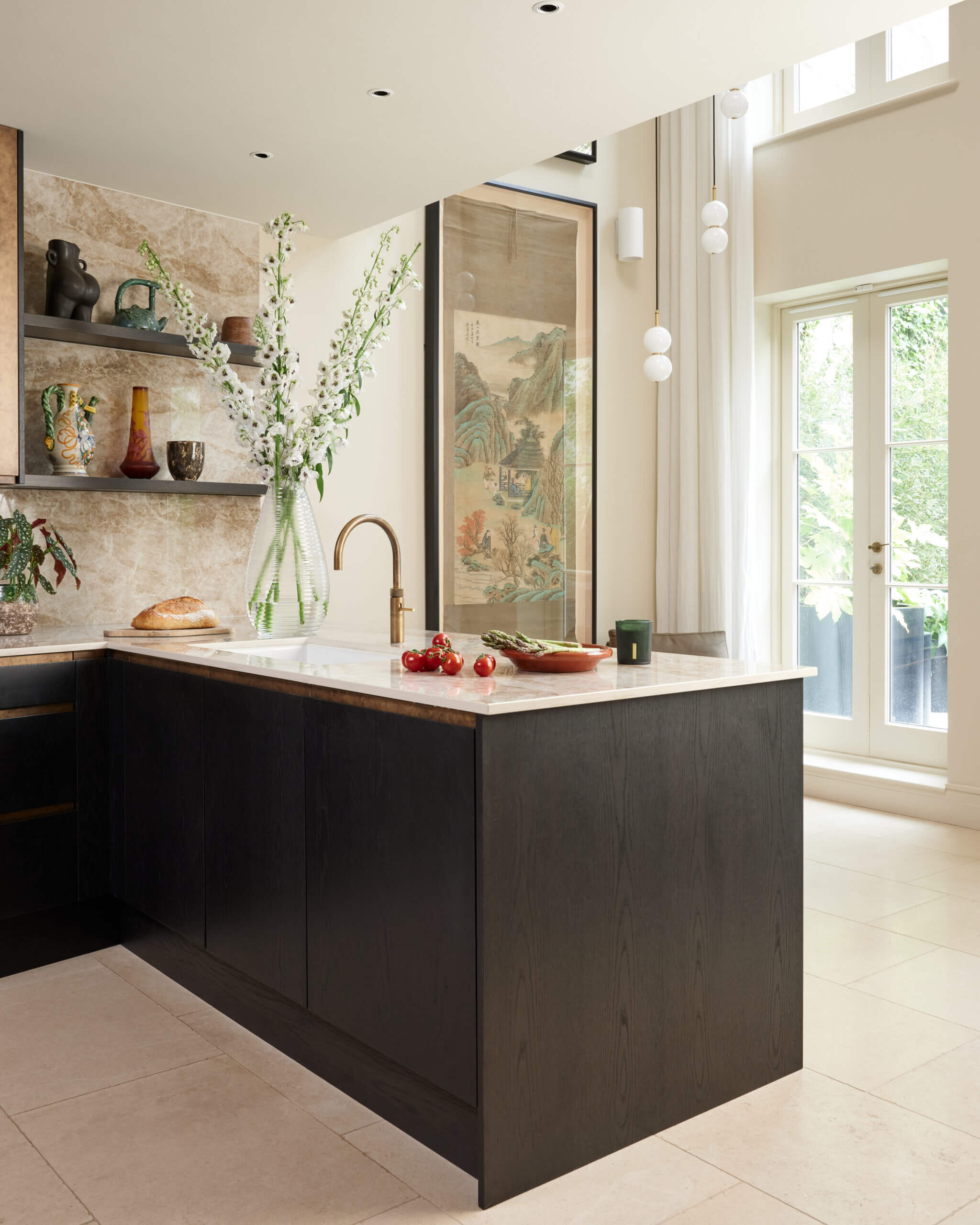
Q: How did you set about answering that brief?
We realised that the space was quite tricky to work with because of all the different angles, but that also made it the perfect space for bespoke cabinetry. So from that point of view it became all about creating the perfect pieces that would enhance the space whilst looking perfectly at home.
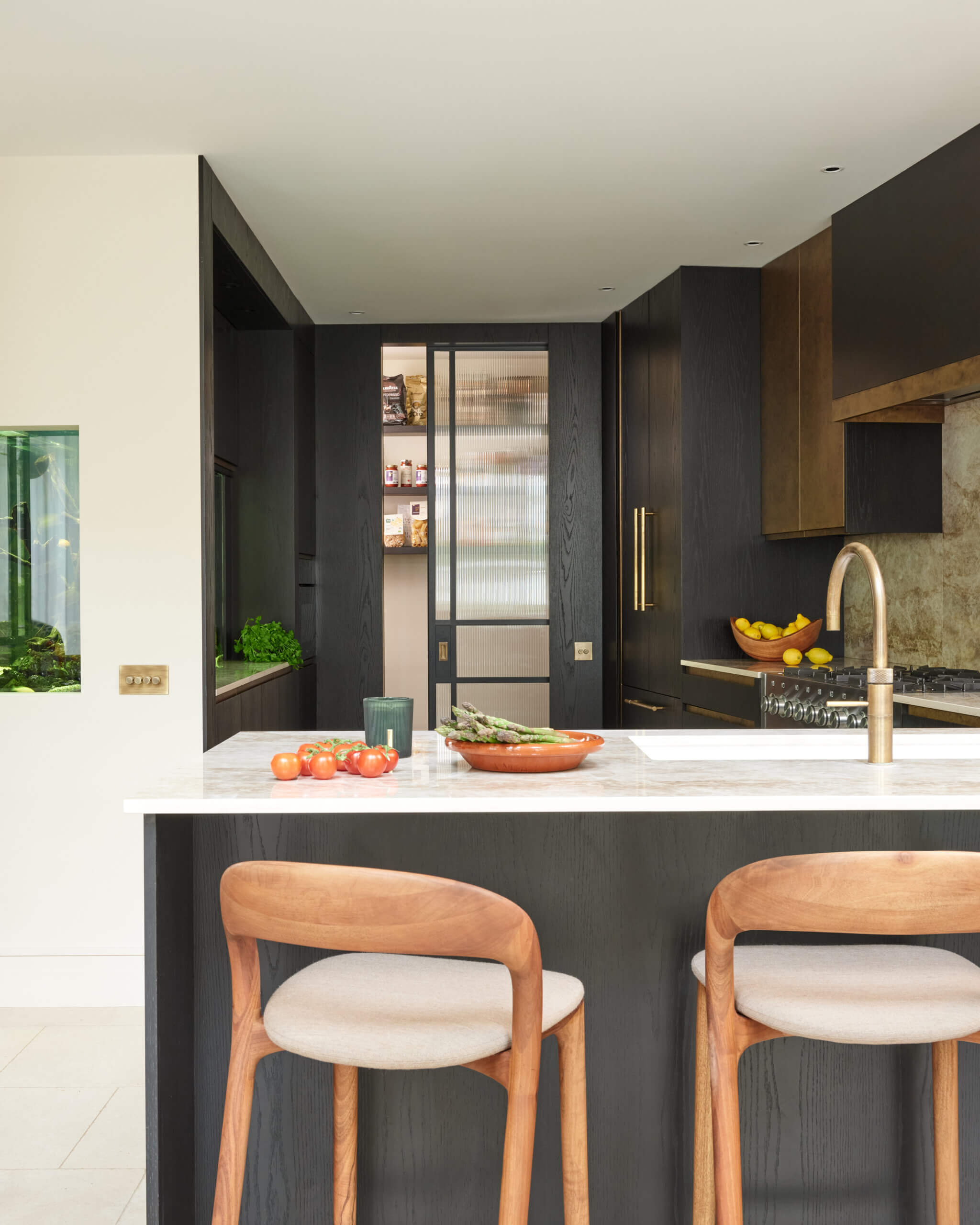
Q: Can you explain the reasons behind the choices of cabinetry and work surfaces …
We really wanted to create a very special space and it was really important to our client that it would feel different to other areas of the home, bringing a focus to the family space. We decided to use our Pure cabinetry which is very sleek as this seemed most fitting for this project. We elevated the look by finishing it with our new Smoked Oak Veneer which was teamed with brass elements to add a touch of drama. It also makes the space feel very textural and tactile without feeling like a mishmash of elements. The worktop and splashback also adds another layer of texture and pattern.
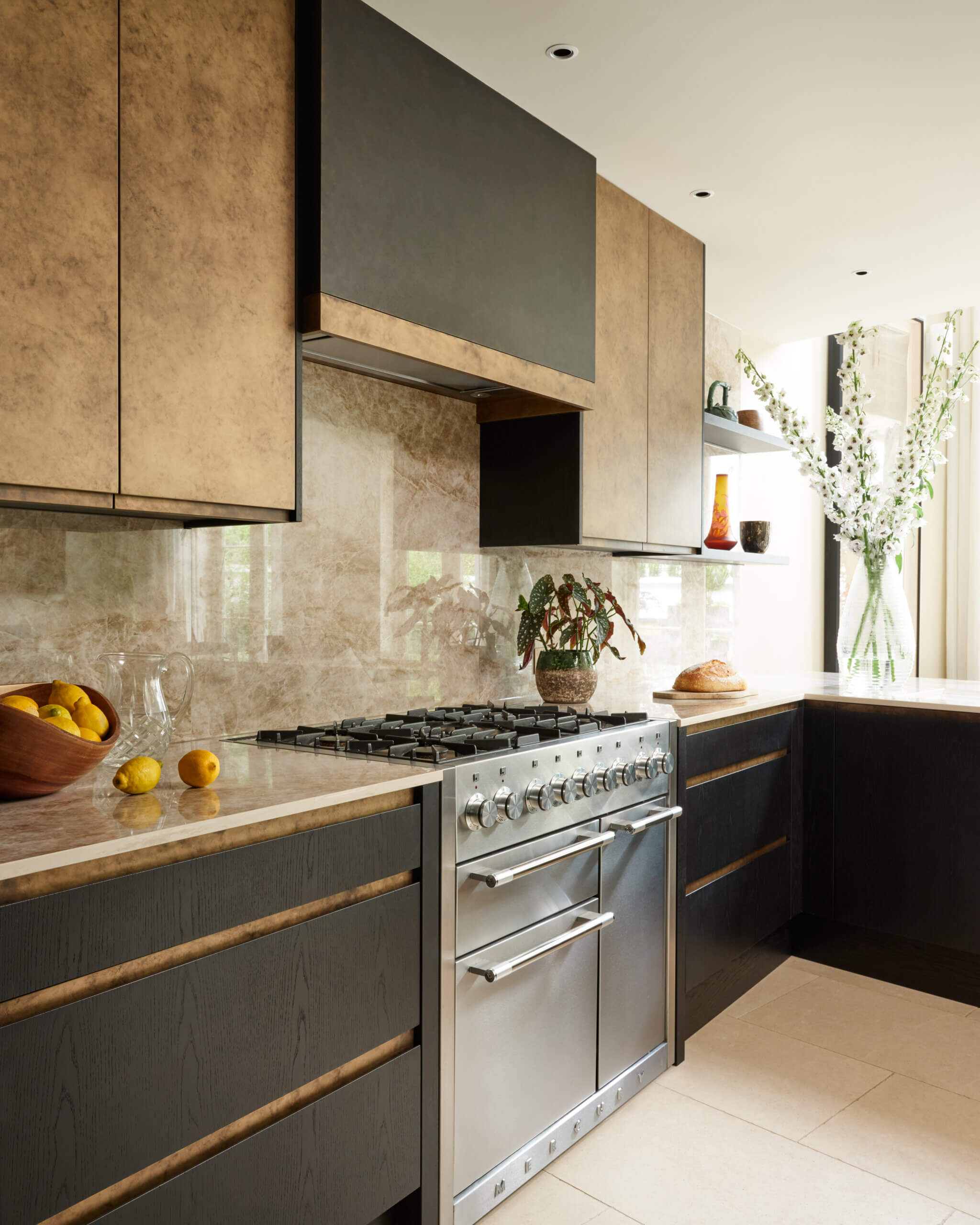
Q: Was there any building/renovation work involved?
This was a full renovation and revamp of a house. The house is part of a gated community and was probably built about 15 years ago. We had been sent plans of the house by Gordon-Duff & Linton , so we knew exactly what to expect, and started to think about our approach. The angled wall did have a big influence in that space, and the cabinetry had to be meticulously planned around that particular aspect.
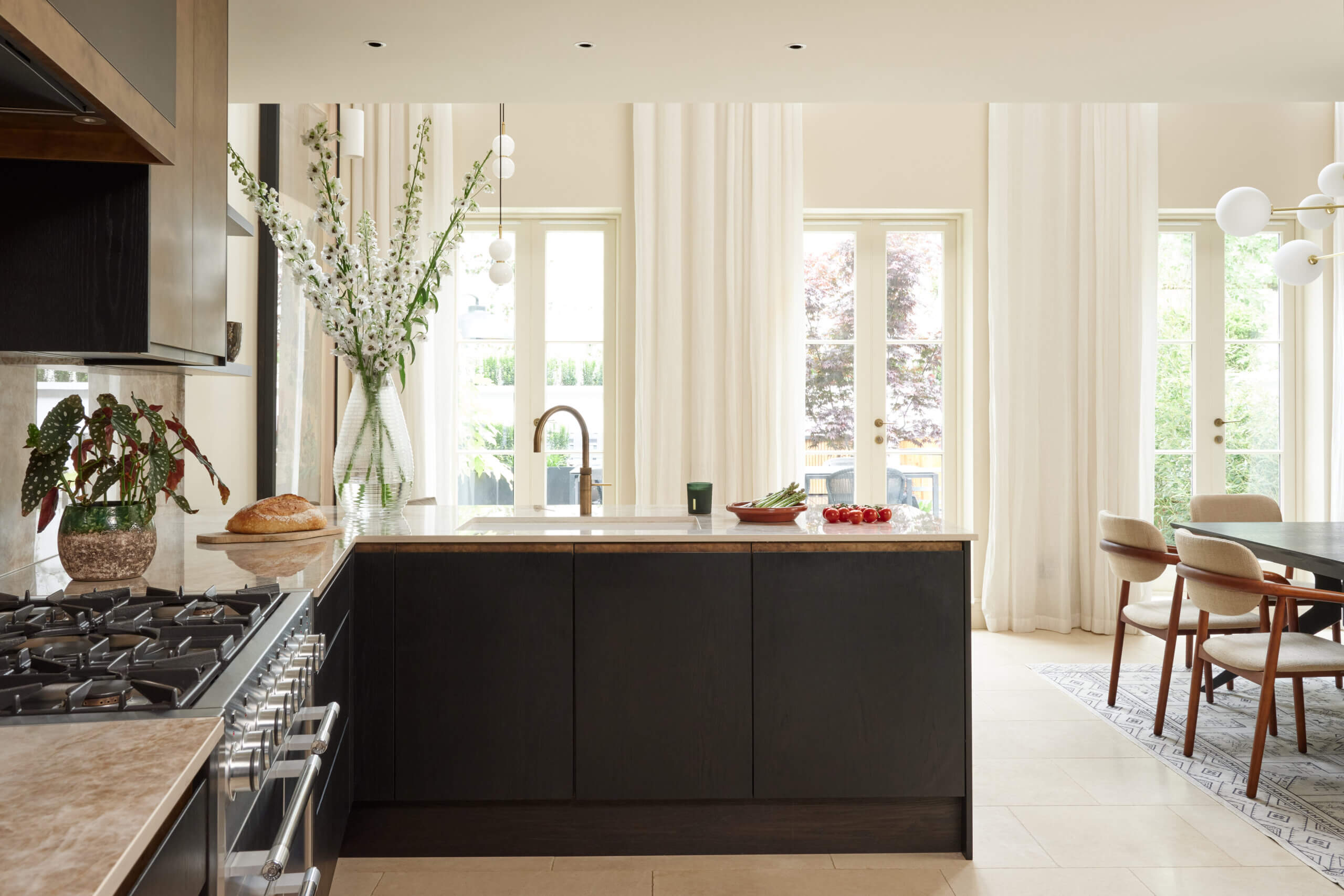
Q: What design elements do you think make the scheme so successful?
The surface finishes are what really makes this kitchen very special. I think it’s the right combination of the textures and colours which make it feel very luxurious but not too fussy or formal. It also has a timeless feel, with the colours and finishes appearing very contemporary, but with a classic element too.
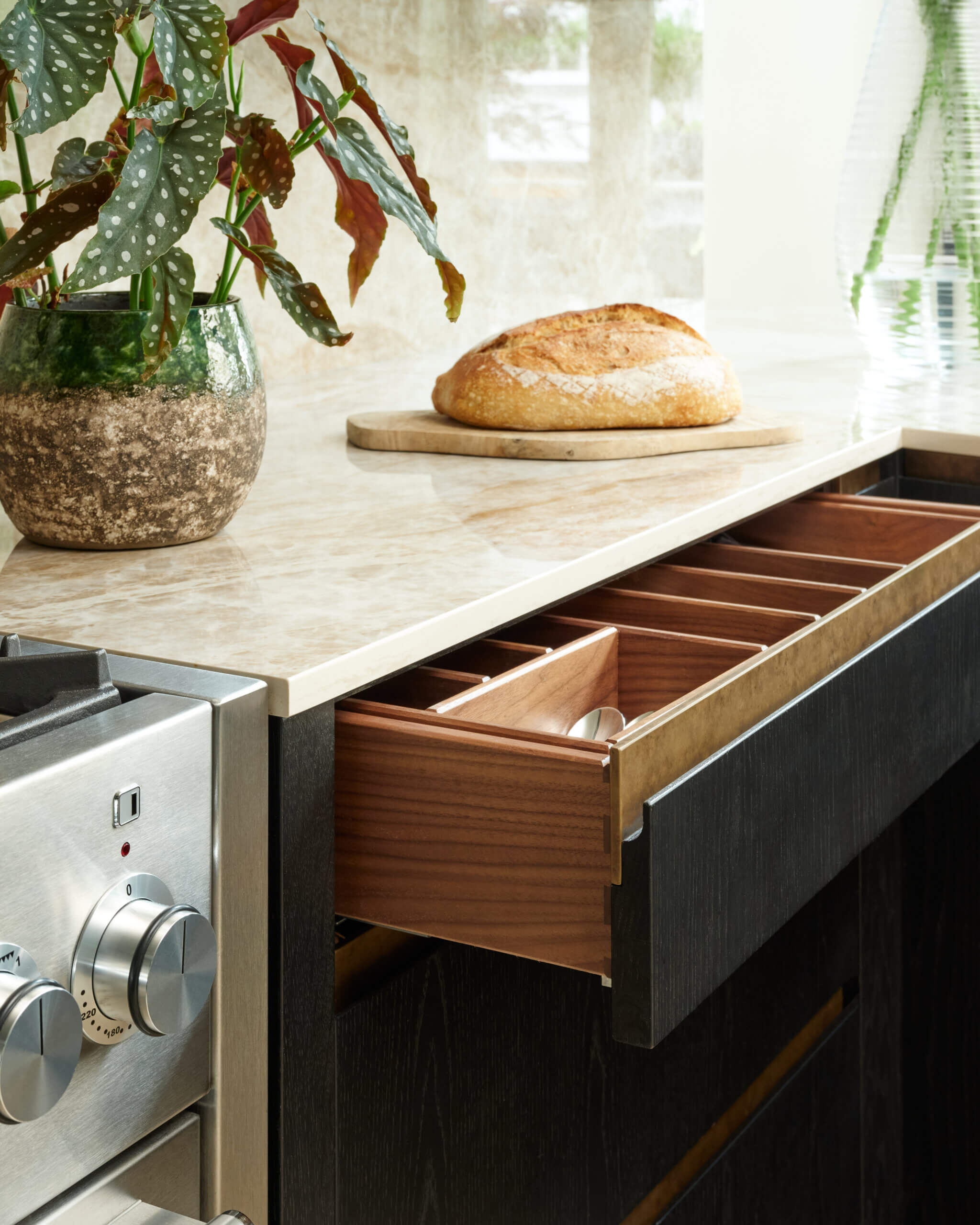
Q: Now the project is finished, what aspects are you most pleased with …
I think I am just very happy with the overall look and feeling this project has. All the different finishes and textures work really well together and we worked super hard to get all the finishes absolutely right and totally perfect, so it really has paid off. The whole design is completely bespoke and feels very luxurious without being at all garish or over the top – which isn’t our signature look anyway – it’s the epitome of quiet luxury.
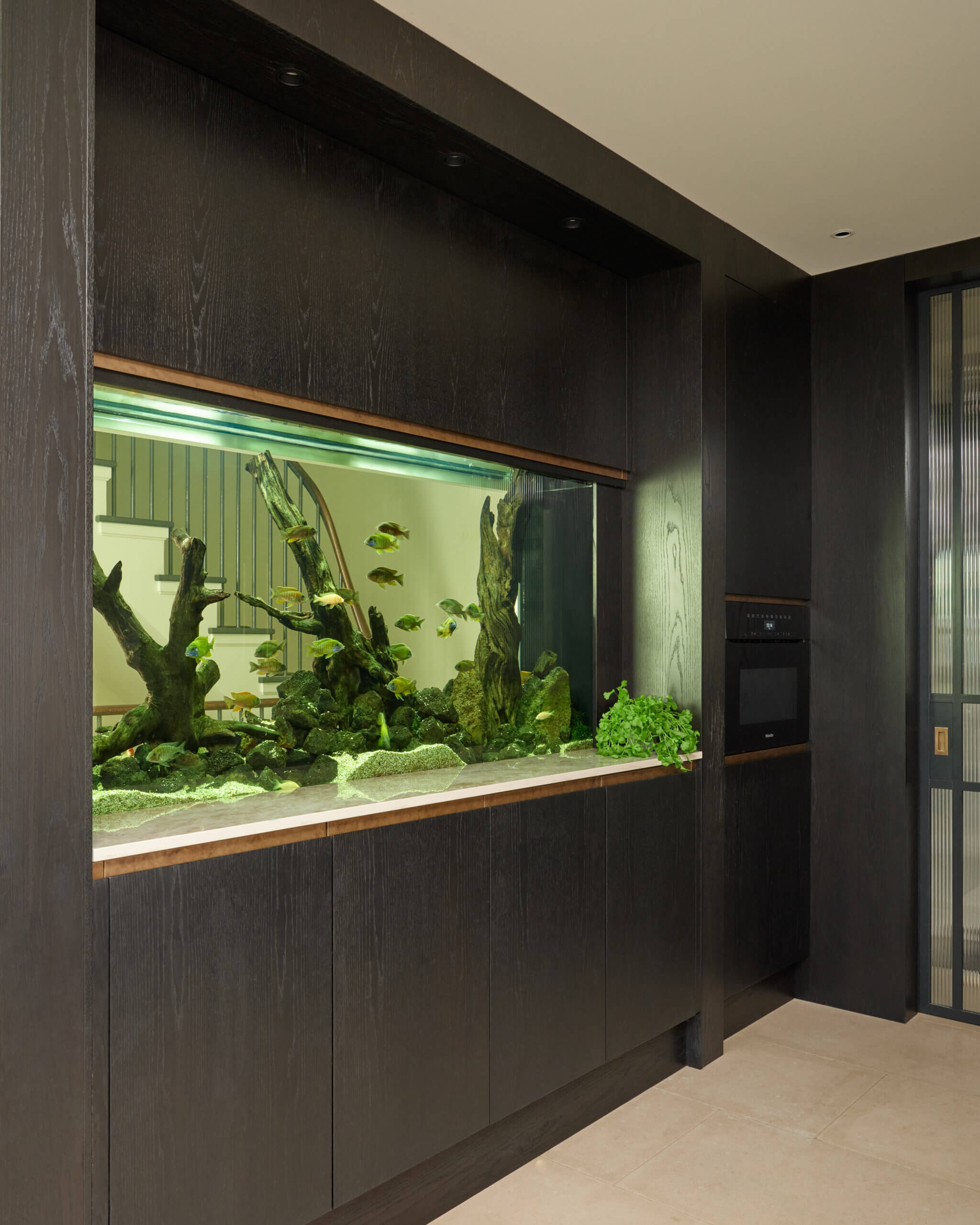
Q: What is your best advice for someone who is planning a new kitchen?
For anyone who is planning a kitchen in a new build or in a newly built extension, be certain to check how high the ceilings will be. Some new builds have ceilings that don’t tend to be that high so that is something to consider and to avoid filling the space above work surface too much. With a new build you have the opportunity to spatially plan, so make sure you speak to the developer before walls go up so you can make the most of your space. I would also suggest requesting a discount for not having a kitchen installed and to do the kitchen yourself. This lets you have complete control over the kitchen aspect, alongside choosing exactly what you want as far as cabinetry, surfaces and appliances are concerned.
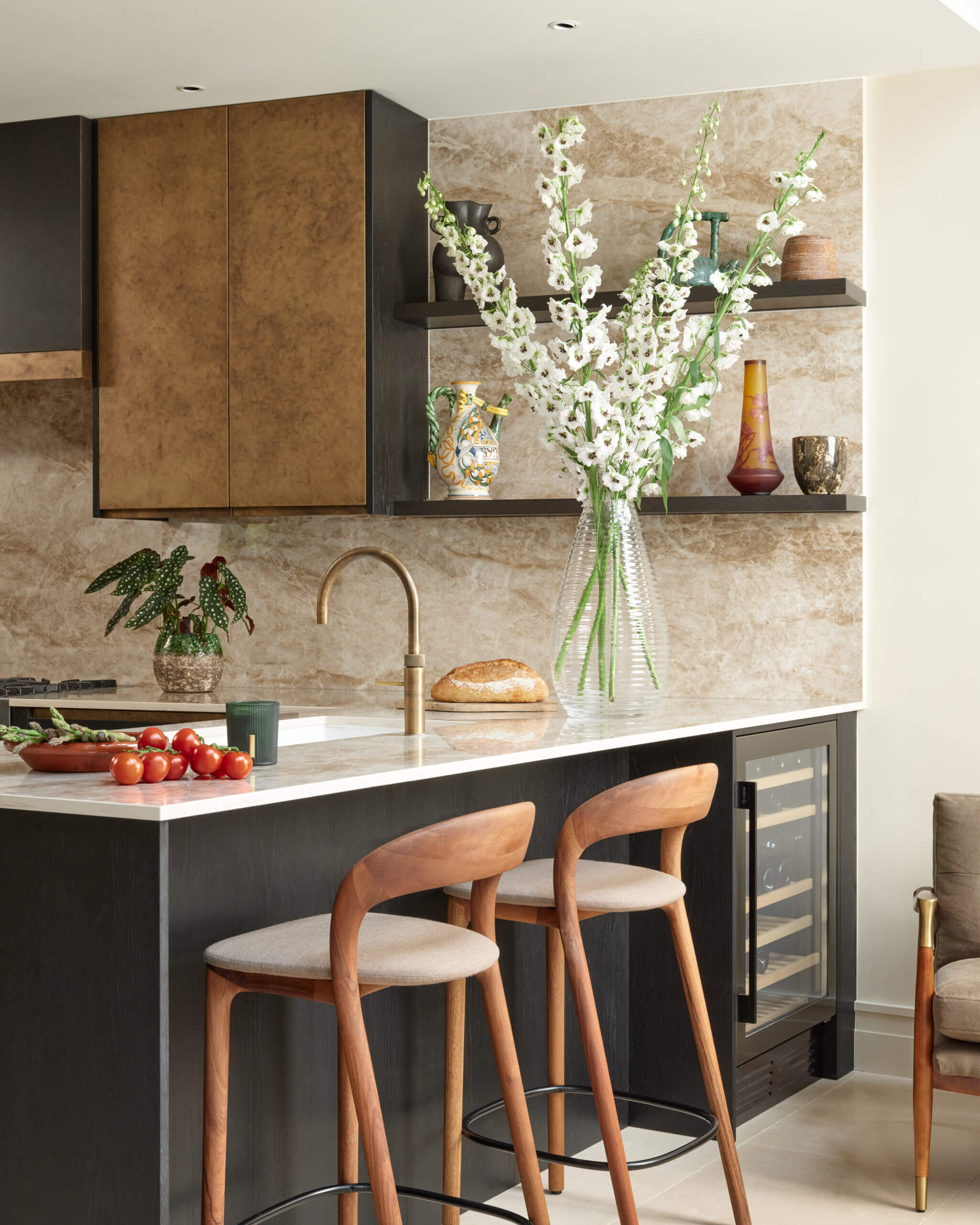
Q: Do you have a secret ‘style signature’ or feature that you like to include in your projects?
I really love open-shelving instead of wall cabinetry. That isn’t always possible but if there is room for a pantry or a large island where smaller appliances and bulkier items can be stored and concealed, then the open shelving can make the space feel lighter and brighter.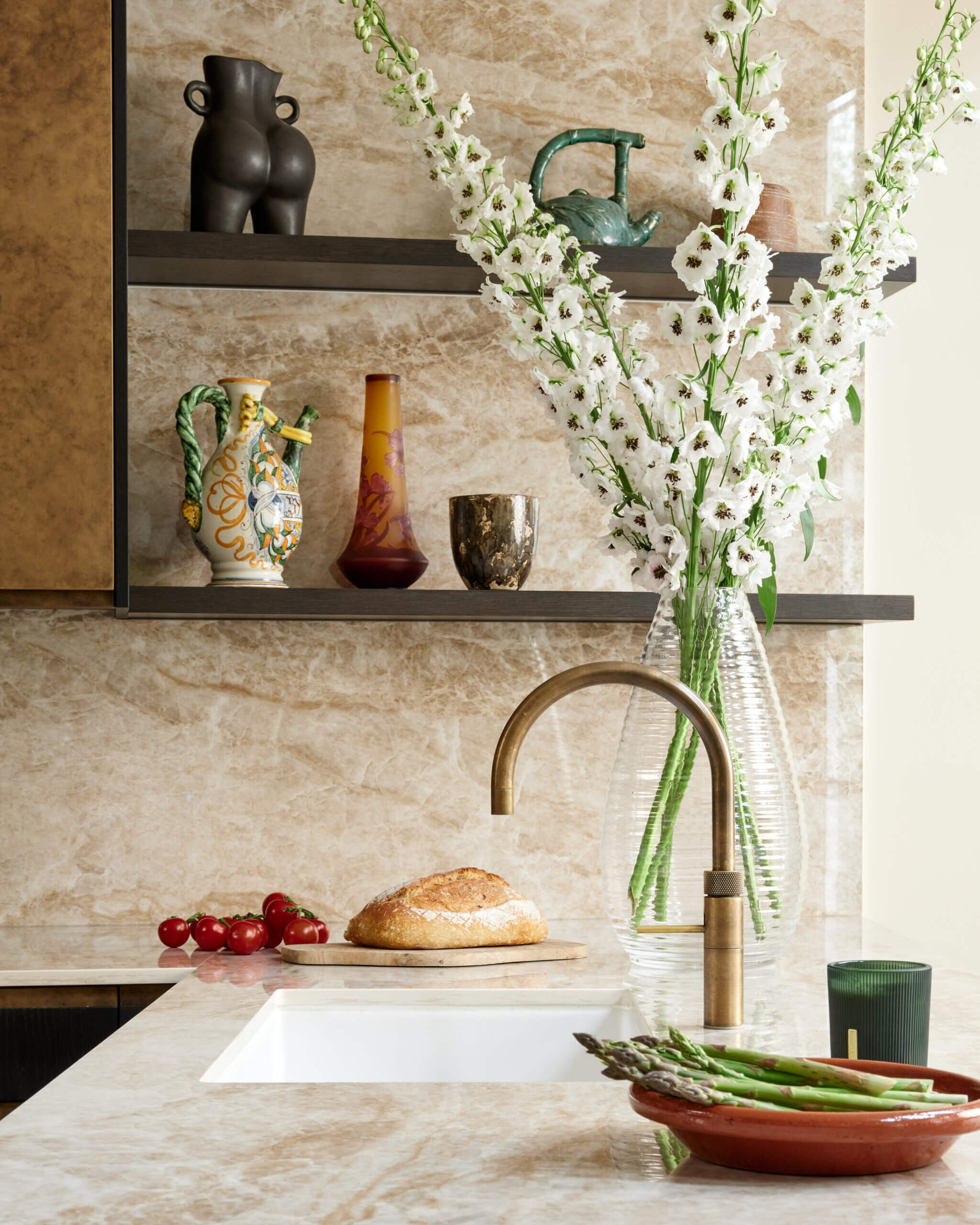
Q: Are you seeing more large-scale projects with several rooms, utility spaces and so on?
We’re definitely seeing people choosing to do multiple room projects and make their space work harder for them. Utility rooms and walk-in pantries are always popular and can make excellent use of otherwise dead space. Because all our cabinetry is bespoke, it’s perfect for all shapes and sizes of rooms and we can accommodate all requests for features such as concealed storage and hidden appliances.
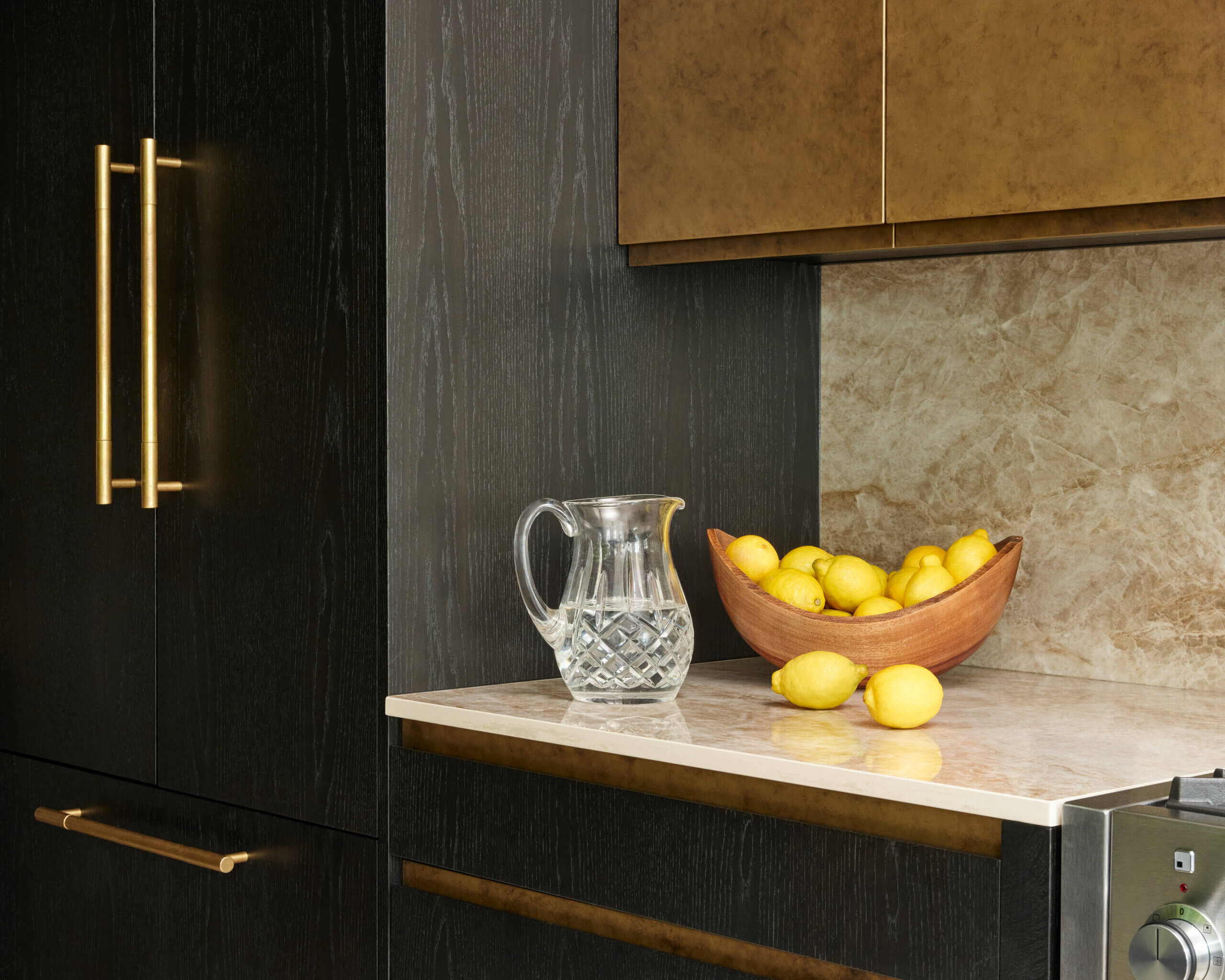
Q: What are your trend predictions for 2024?
We think that home bars will continue to be big news as people have really embraced the idea of entertaining more at home since the pandemic. We have found that our clients want their kitchen projects to be perfect for everyday use as well as being beautifully presentable and convenient for hosting guests at home. In terms of colours, dark green will remain popular as will tones such as warm putty and greige. Lighting is becoming more and more important in kitchens and we’re seeing people want to include more decorative and statement lighting over islands, which is now easily achieved, thanks to sophisticated downdraft extractors.
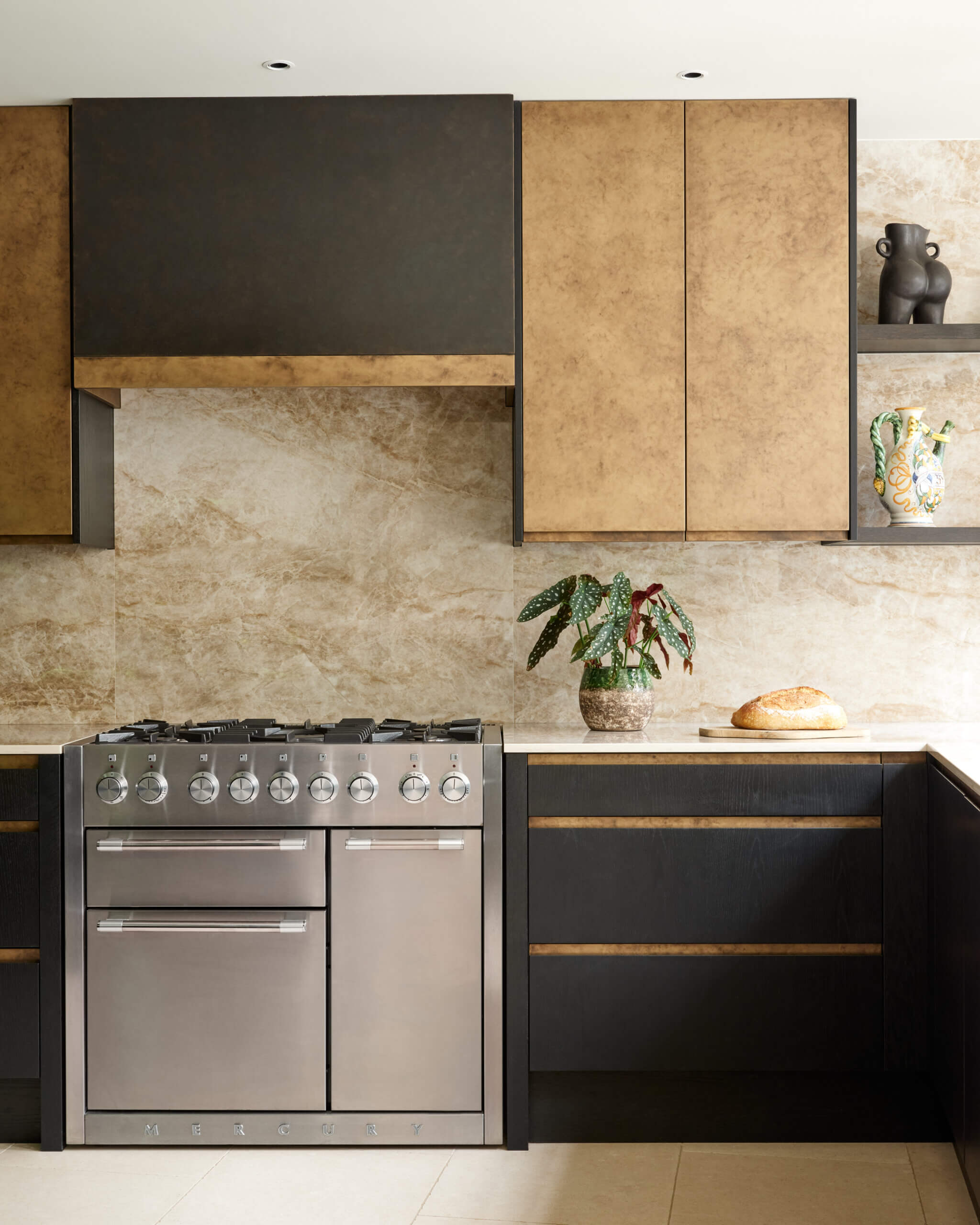
We Love: The Dekton Taga wall cladding and work surfaces, as well as the beautiful cabinetry, of course … and the fish tank definitely deserves a mention, too!
Kitchen design by John Lewis of Hungerford, featuring Smoked Oak and bespoke bronze finishes.
Range cooker, Mercury
Fridge freezer, Fisher & Paykel
Worktops and splash back, Dekton Taga by Cosentino
Boiling hot water tap, Quooker
Architect, Jo Cowen Architects
Photography, Ryan Wicks
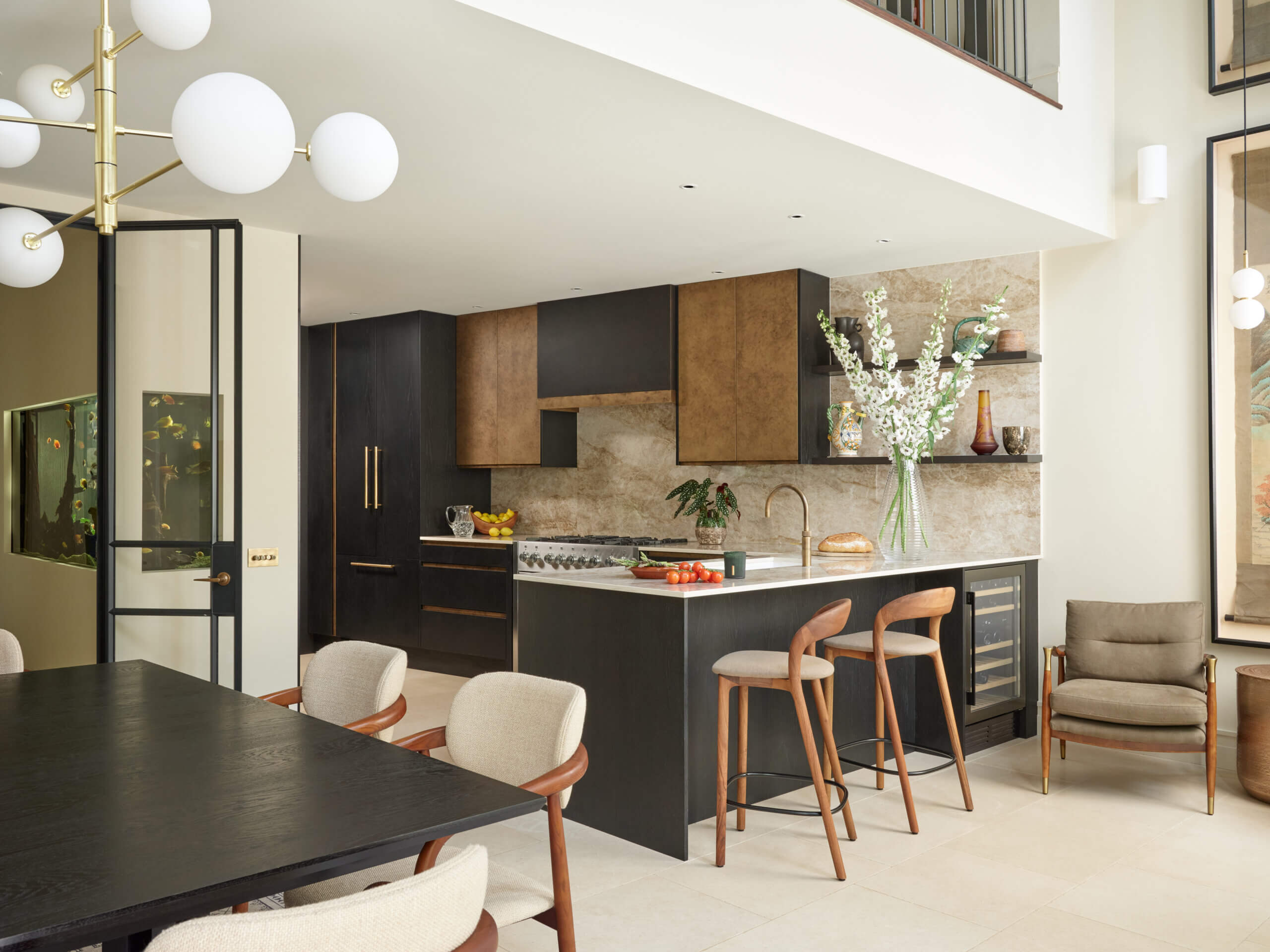







Leave a comment