New house, new kitchen… by The Myers Touch
By Linda Parker
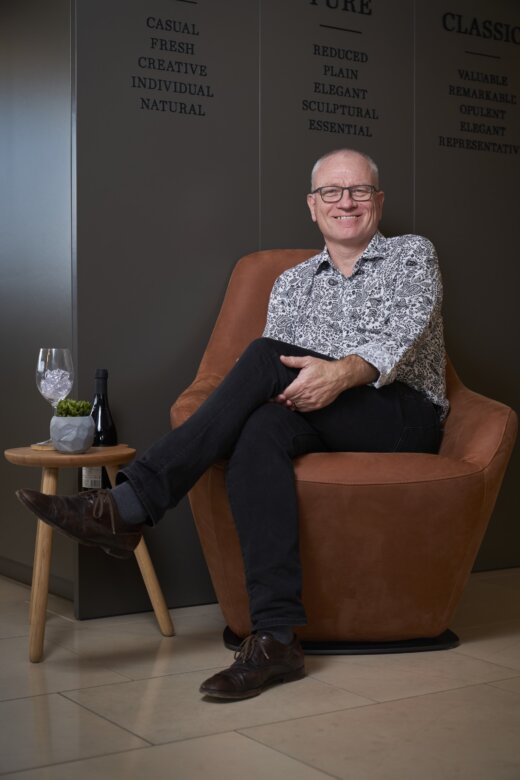 This outstanding kitchen is a perfect example of Collaborative Design from Keith Myers and Amanda Smith of The Myers Touch. The house is a brand new build in Berkshire, designed and built by Developers Croft Homes. The Myers Touch created a luxurious kitchen-entertaining space for their clients…
This outstanding kitchen is a perfect example of Collaborative Design from Keith Myers and Amanda Smith of The Myers Touch. The house is a brand new build in Berkshire, designed and built by Developers Croft Homes. The Myers Touch created a luxurious kitchen-entertaining space for their clients…
The Myers Touch celebrated its 20th Anniversary in 2023, and was founded by Keith and Helena Myers. The Winchester-based studio has kitchens from brand partners Copatlife and Eggersmann as well as its own-brand Möbelife and a bespoke kitchen service. The team creates award-winning projects and offers specialist interior, architectural and design services to create contemporary kitchen and living spaces.
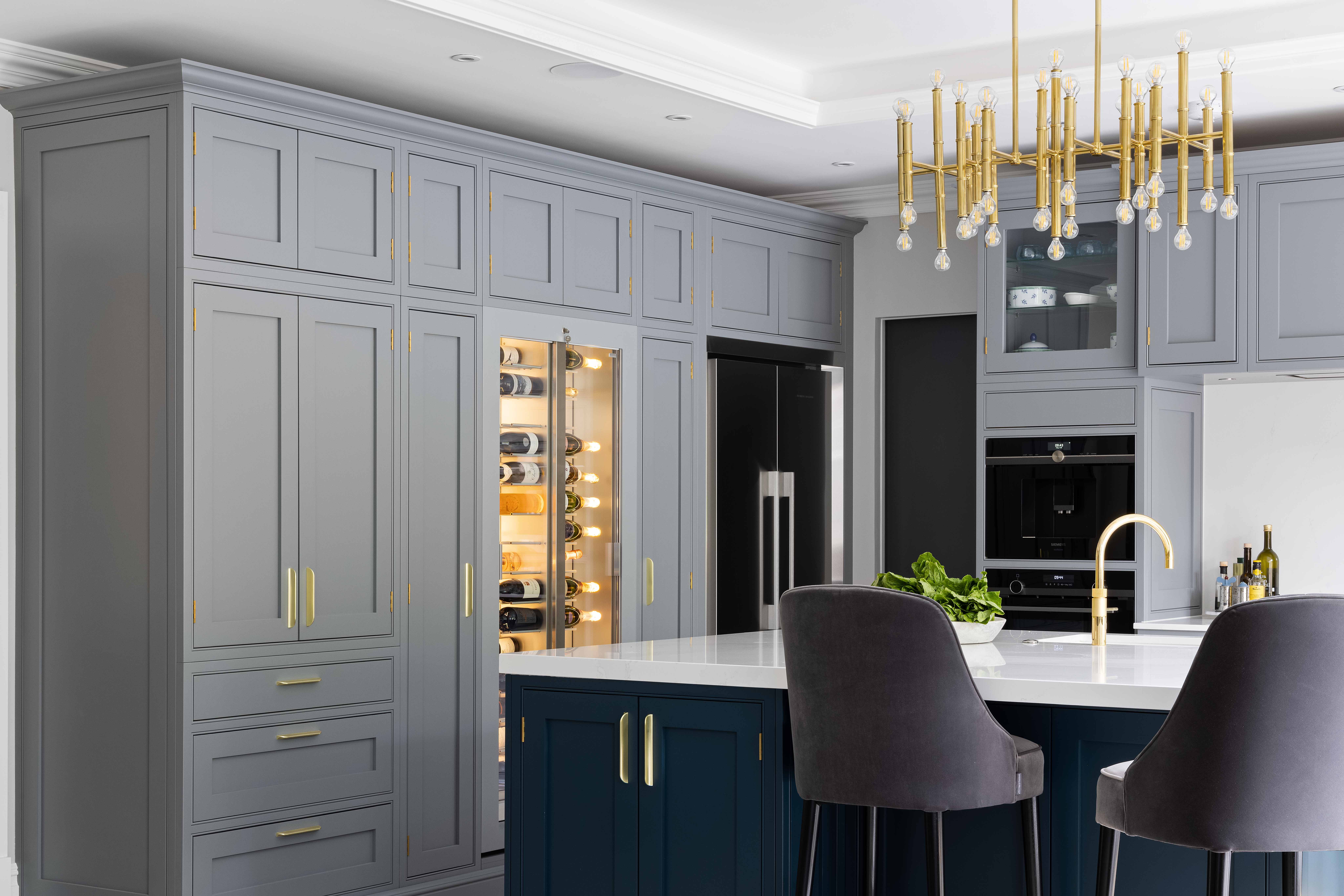
Q: What was your brief … what did your client want to achieve, was there a particular ‘must-have’?
Our clients had purchased a brand-new detached luxury house in Ascot, Berkshire which was designed and built by the developers Croft Homes. We were then introduced to the clients to design and build a luxury kitchen that would not only be a central feature in their new open plan home but would mirror the premium interior finish and architectural features of the property.
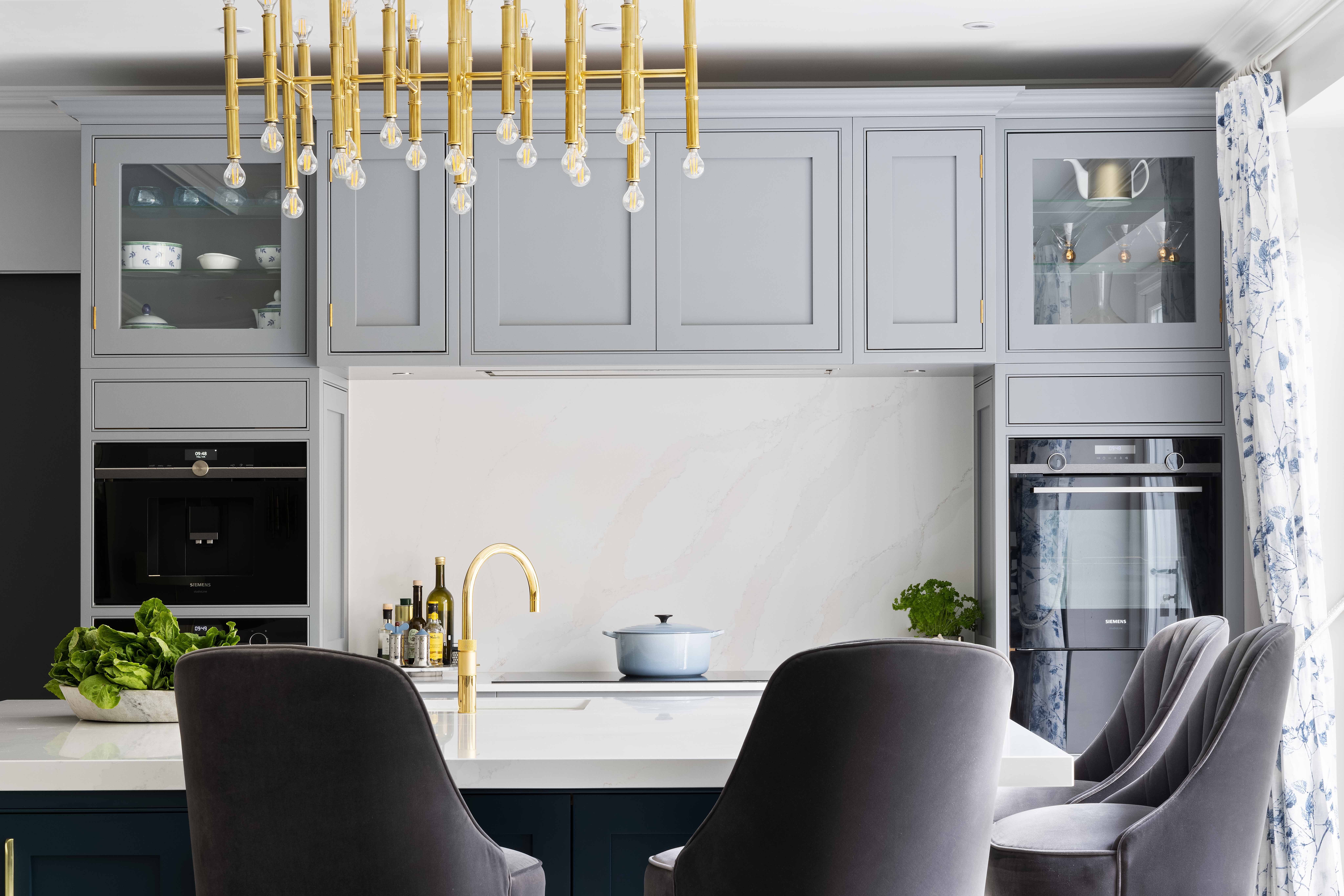
Part of the owner’s brief was to create a wow-factor, timeless kitchen that included shaker-style cabinetry, materials and accessories in dark, moody tones that would match the opulent look of the rest of their home. The owners had a love for cooking and fine wine, so the design also had to allow them to cook, drink wine, and enjoy not only each other’s company but also entertain and host social events for friends and family.
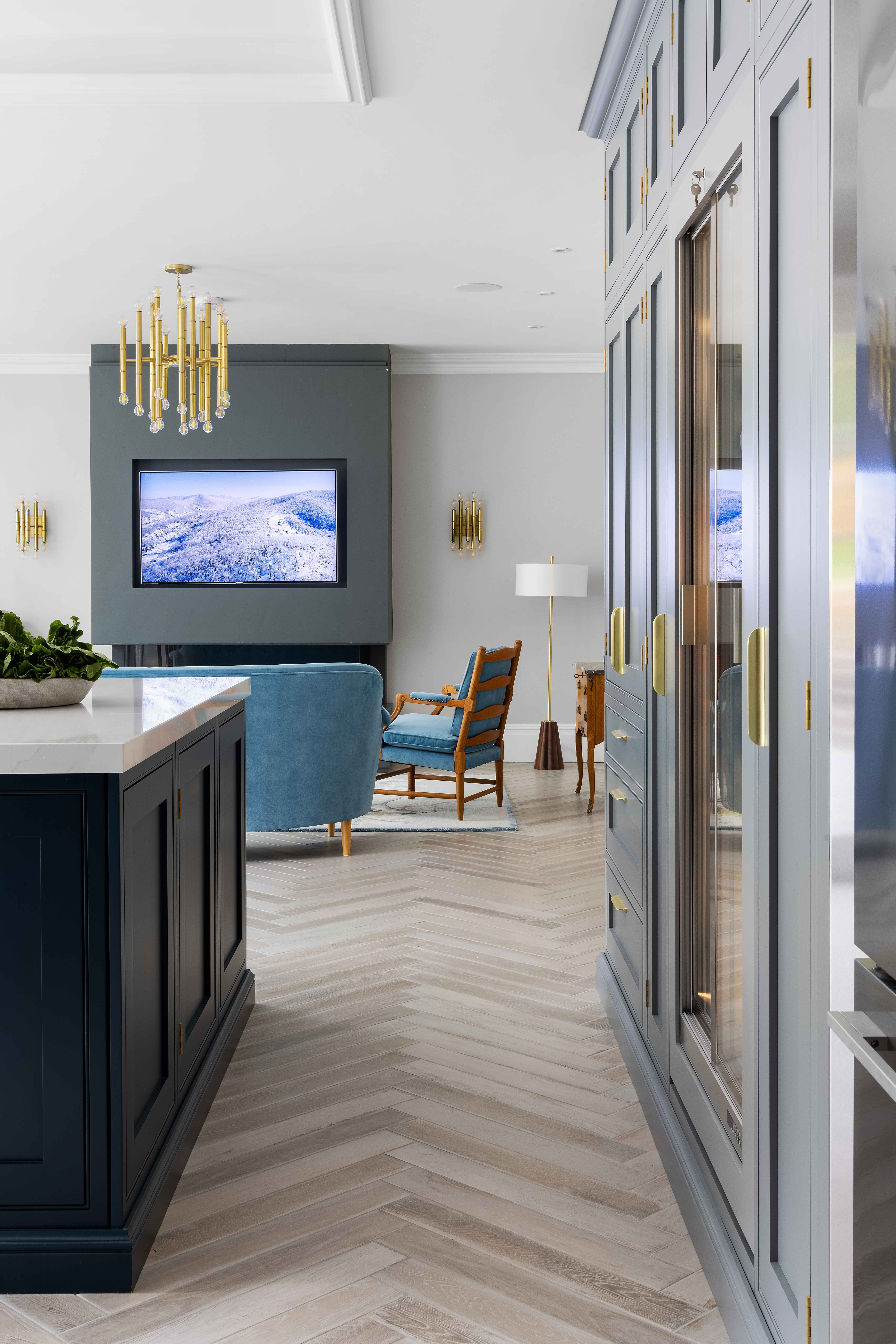
Q: This project is slightly different to some, in that you were presented with an existing floor plan to work to …
Yes, as it was a brand new build, we were given the floor plan by the developer, and we then took our brief from the homeowner. It was actually quite straightforward … they wanted us to design a bespoke kitchen with luxury finishes within the open-plan kitchen living space that would blend with the other high-end luxury finishes used within it.
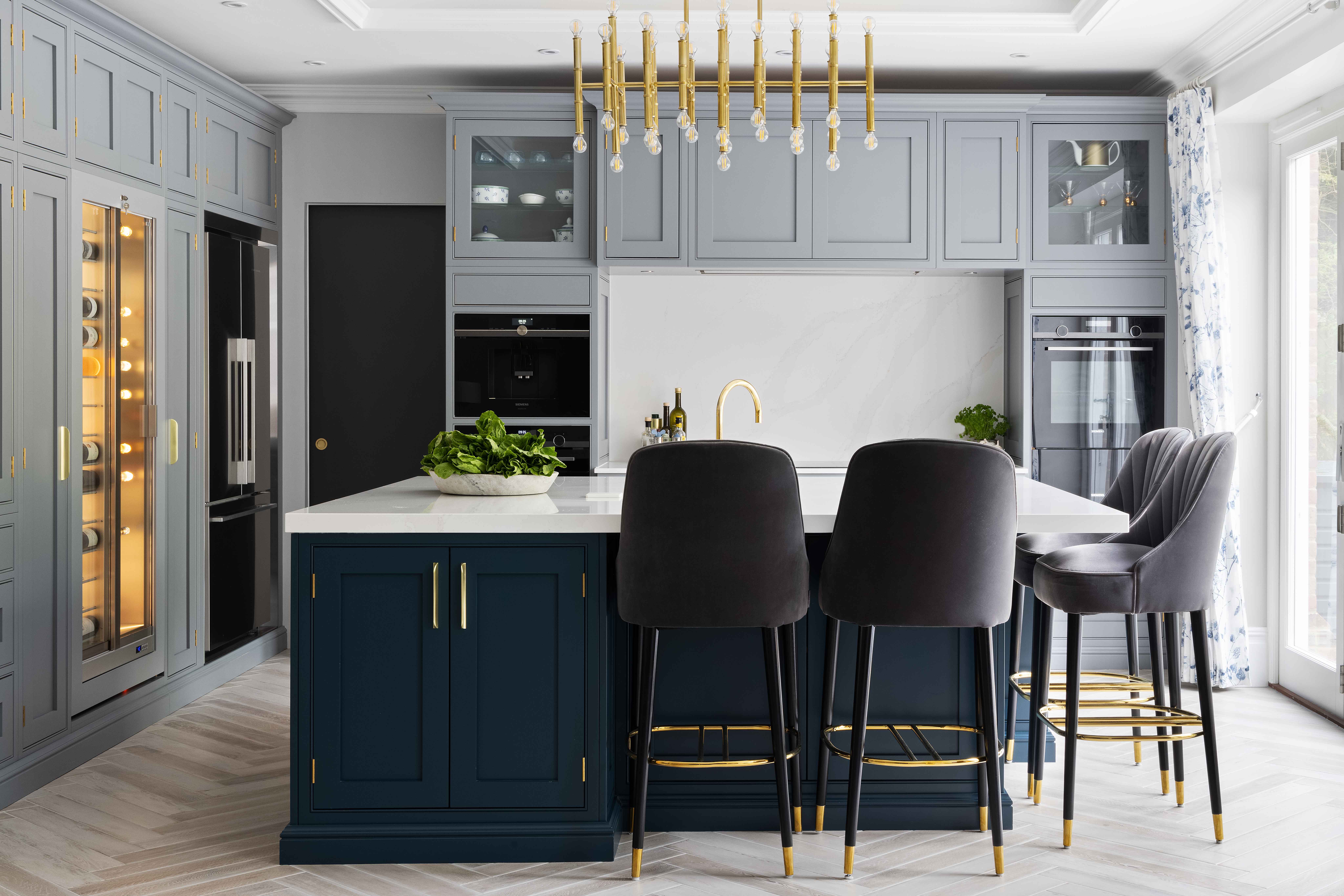
Q: How did you set about answering that brief?
To answer their brief we designed an elegant and timeless kitchen by choosing hand-crafted in-frame bespoke cabinetry in Tulipwood. Since the clients loved to cook and entertain, a large central kitchen island was considered essential for preparation and for serving.
The bespoke wall cabinetry was designed around a statement Teca Home wine cabinet with feature integrated lighting that provided the ‘wow-factor’ and opulent style they desired – they also had a collection of wine they had collected from visiting Vineyards all over the world which needed the perfect storage conditions. A Fisher & Paykel Fridge Freezer was also included on the same cabinet run for ease of use when preparing food and hosting drinks in the kitchen.
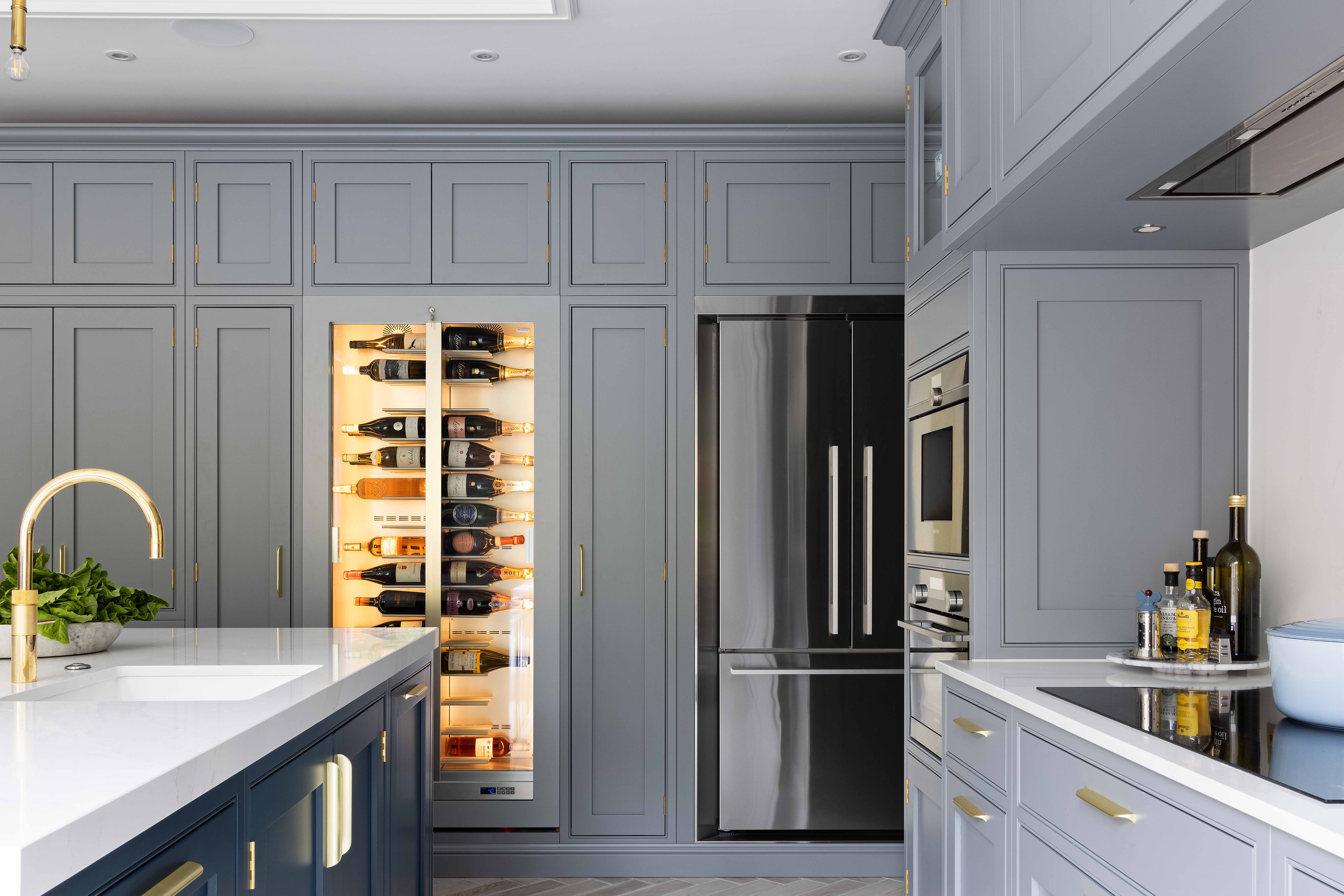
On the other cabinet wall, Siemens convection and steam-oven appliance are built in to the cabinetry and an induction hob sits in front of a magnificent piece of Silestone Eternal Calacatta Gold acting as a splashback. The same Silestone natural stone worktops were also matched in a sleek, contrasting 20mm thickness to create a seamless look. Glass cabinetry was chosen above each of the ovens to display the owner’s favourite decorative items and add a touch of interior style and individuality.
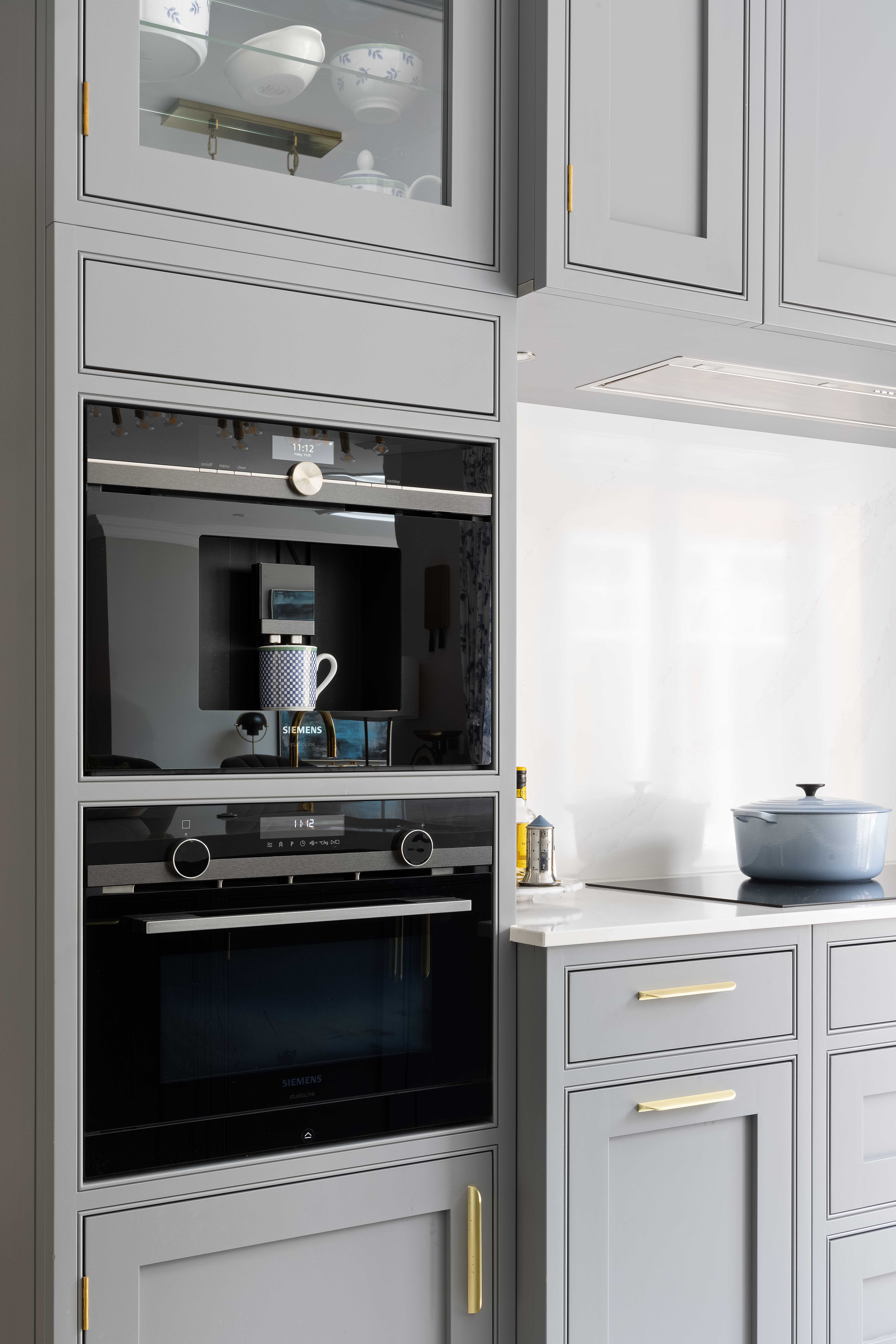
Q: Can you expand on the reasons behind the choices of cabinetry and work surfaces …
The cabinetry features elegant, beaded details, and is finished in Farrow & Ball’s contemporary Plummet grey tone to answer the client’s request for a sophisticated kitchen. We used Blum interior drawers, allowing for plenty of storage facilities and to ensure that the space remained tidy and uncluttered. Brass hinges and handles complement the cabinetry by adding a modern, contemporary touch to the traditional-style cabinets. We also included a plinth skirting profile around the cabinetry to create a finishing touch which looked timeless teamed with the herringbone pattern flooring.
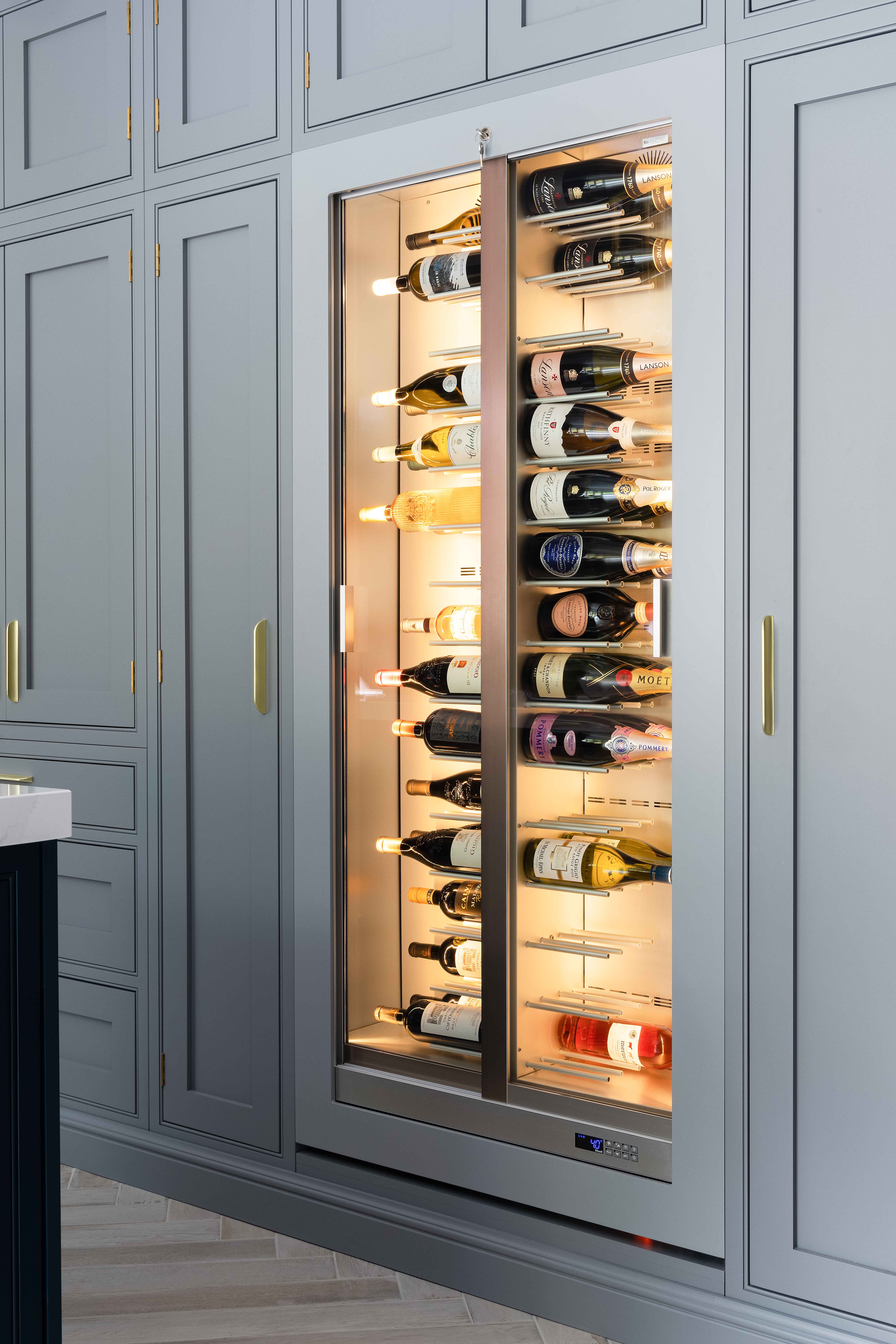
As a contrast with the grey-toned cabinetry, the central island unit was hand-painted in a dramatic dark blue, which is Farrow & Ball’s Hague Blue. An integrated sink with a chic gold-finish Quooker PRO tap blends with the rest of the interior scheme. Eternal Calacatta Gold stone worktops from Silestone match the surface around the hob and splashback, and were specified in a different thickness of 50mm to add grandeur and definition.
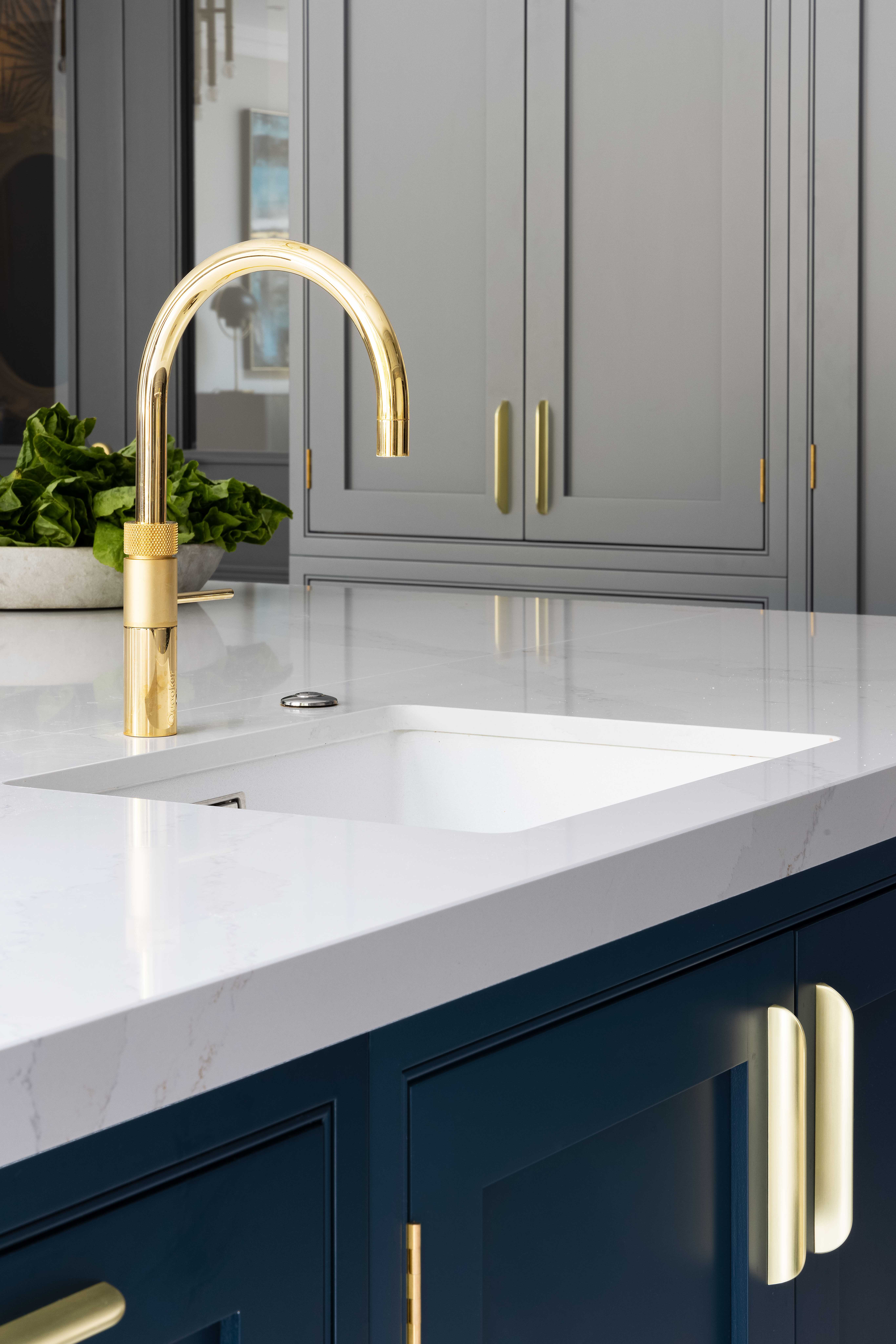
Q: What design elements do you think make this scheme so successful?
Aside from the premium design finishes, materials and kitchen ‘wish-list’ appliances, the personalised layout of the kitchen was key to making it a successful design scheme that is both beautiful and practical for our clients. For example, the island is the focal point of the design with the tall units set against two walls – one to house the wine cabinet and fridge, the other the built-in ovens and coffee machine that are all in easy reach. The tall cupboards run towards the ceiling so that the elegant coving draws the eye upwards and accentuates the height of the space. The hob is positioned at the centre of the cooking zone, with an extractor concealed in cupboards above, while the all-in-one tap and sink are positioned close by on the island. The working side of the island features a fully integrated dishwasher, under-sink cupboard and pull-out waste bin.
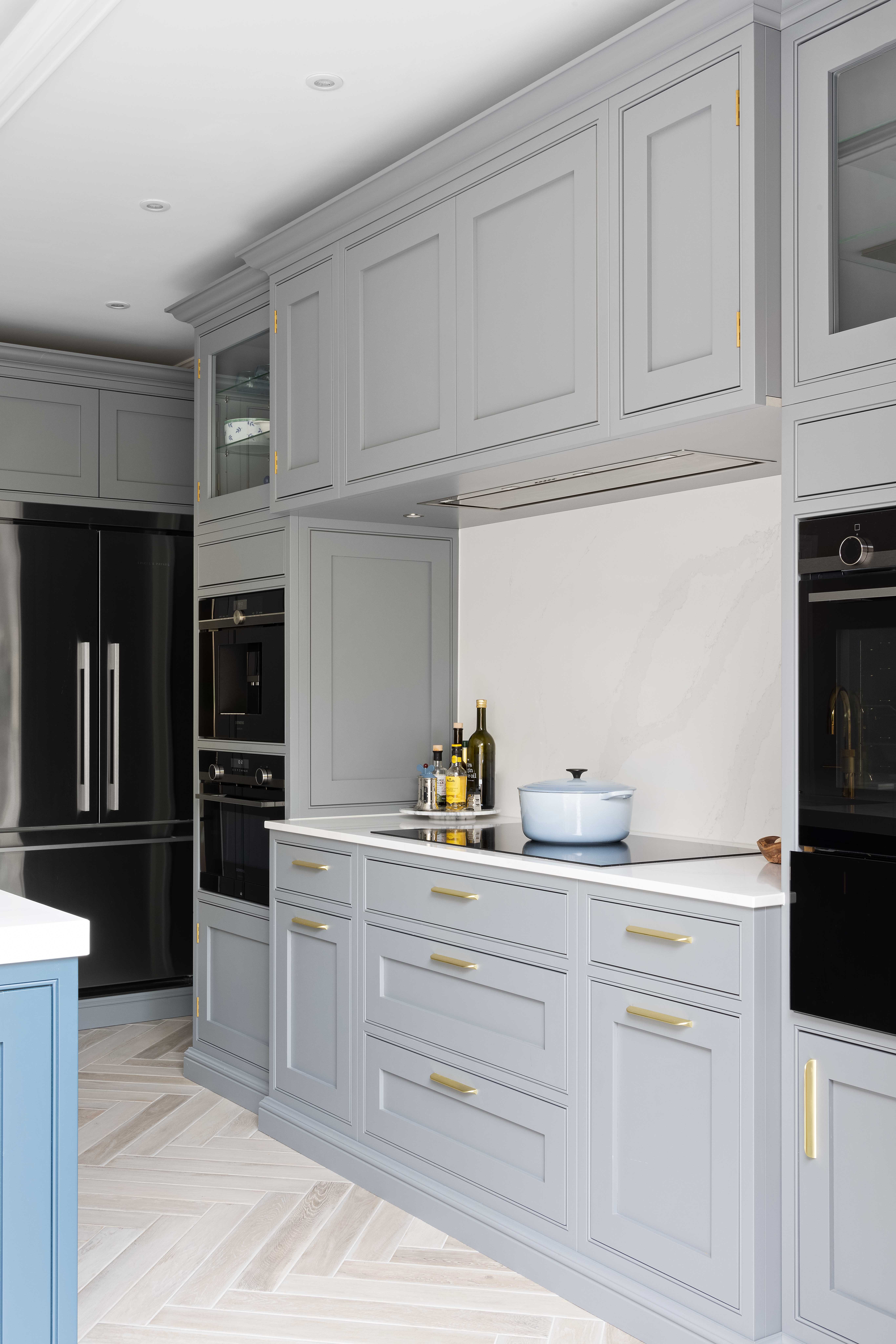
We also designed a separate utility room to keep the space tidy and uncluttered and to house appliances such as a washing machine and tumble dryer.
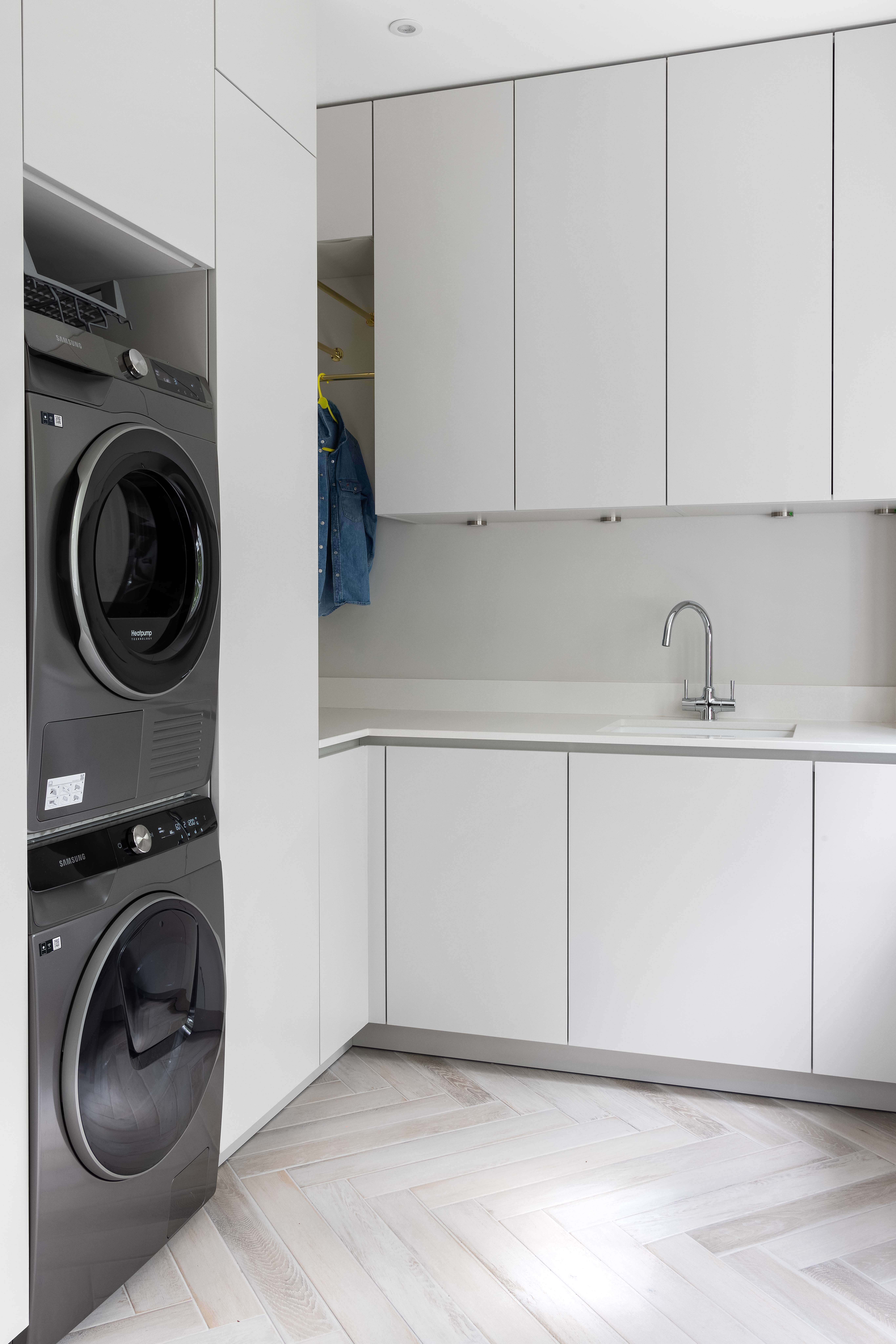
Q: Now the project is finished, what aspects stand out for you?
As designers, we enjoy all aspects of this project, particularly the proportions and final colour choices. We were delighted to hear from our client … who said ‘We wanted a large open plan kitchen-living-dining room where we could all get together with friends. Lots of careful planning and thinking at the outset of the project paid off well. Now we can enjoy the combination of beauty and practicality with our friends and family’.
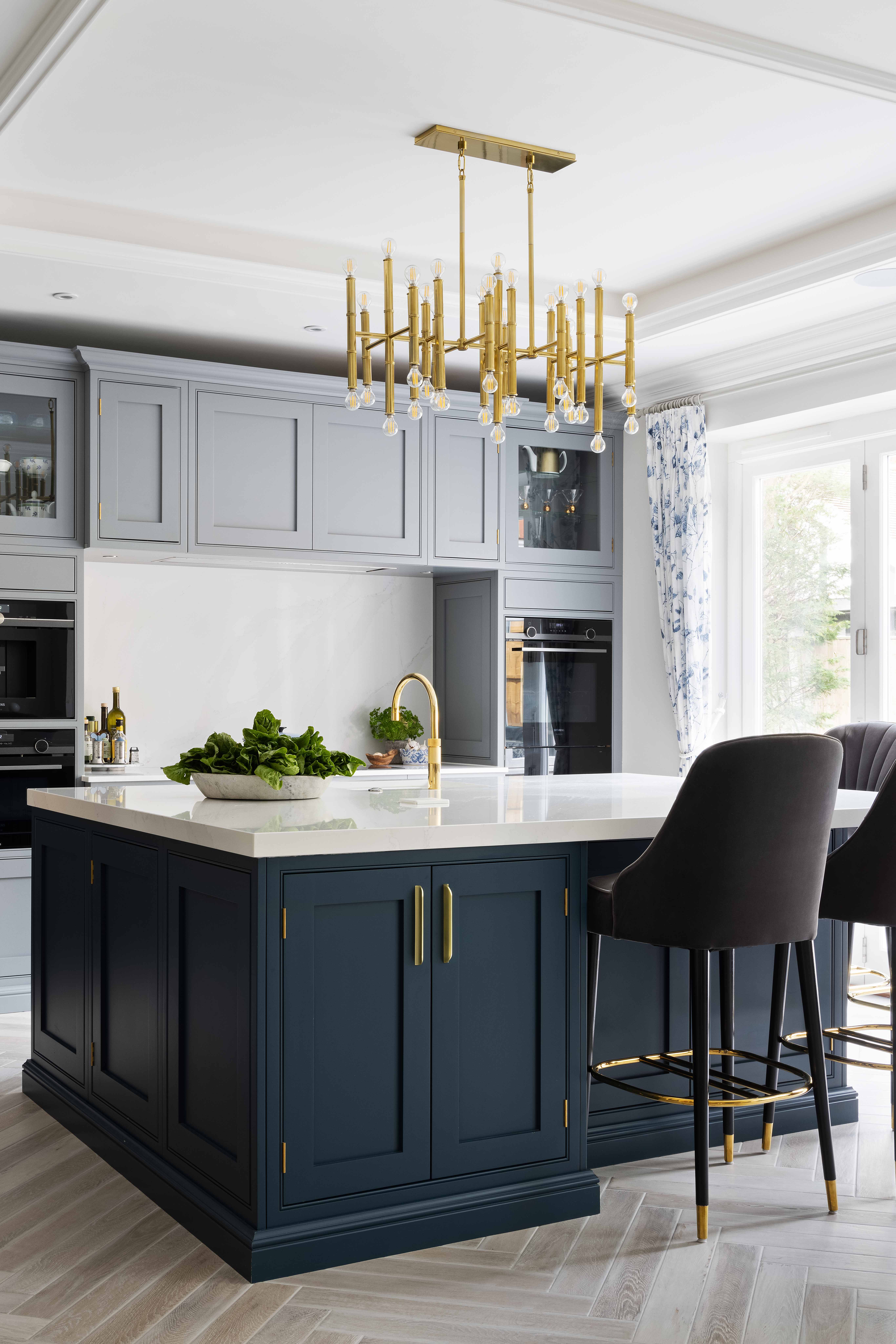
Q: What is your best advice for someone who is planning a new kitchen, or who may be looking at a new home in a new development … what should they look for and ask about?
Our close working relationship with the developer and their introduction to us built the initial confidence with the homeowner that we were the right kitchen design partner to create a timeless, bespoke kitchen design for their new home. It’s still quite unusual for developers to allow homeowners to use an allocated budget for their kitchen space so they can seek the right design partner to create a personalised kitchen for them. However, we would like to see the new homebuilding industry evolve into this option for purchasers. It will reduce the number of short-term kitchens that new homeowners initially live with or replace immediately with their preferred kitchen. Not only would this reduce the number of new kitchens being ripped out and wasted but allow homeowners to work with their preferred design partner early in the process to design and install a kitchen in a style they really will love from within their budget.
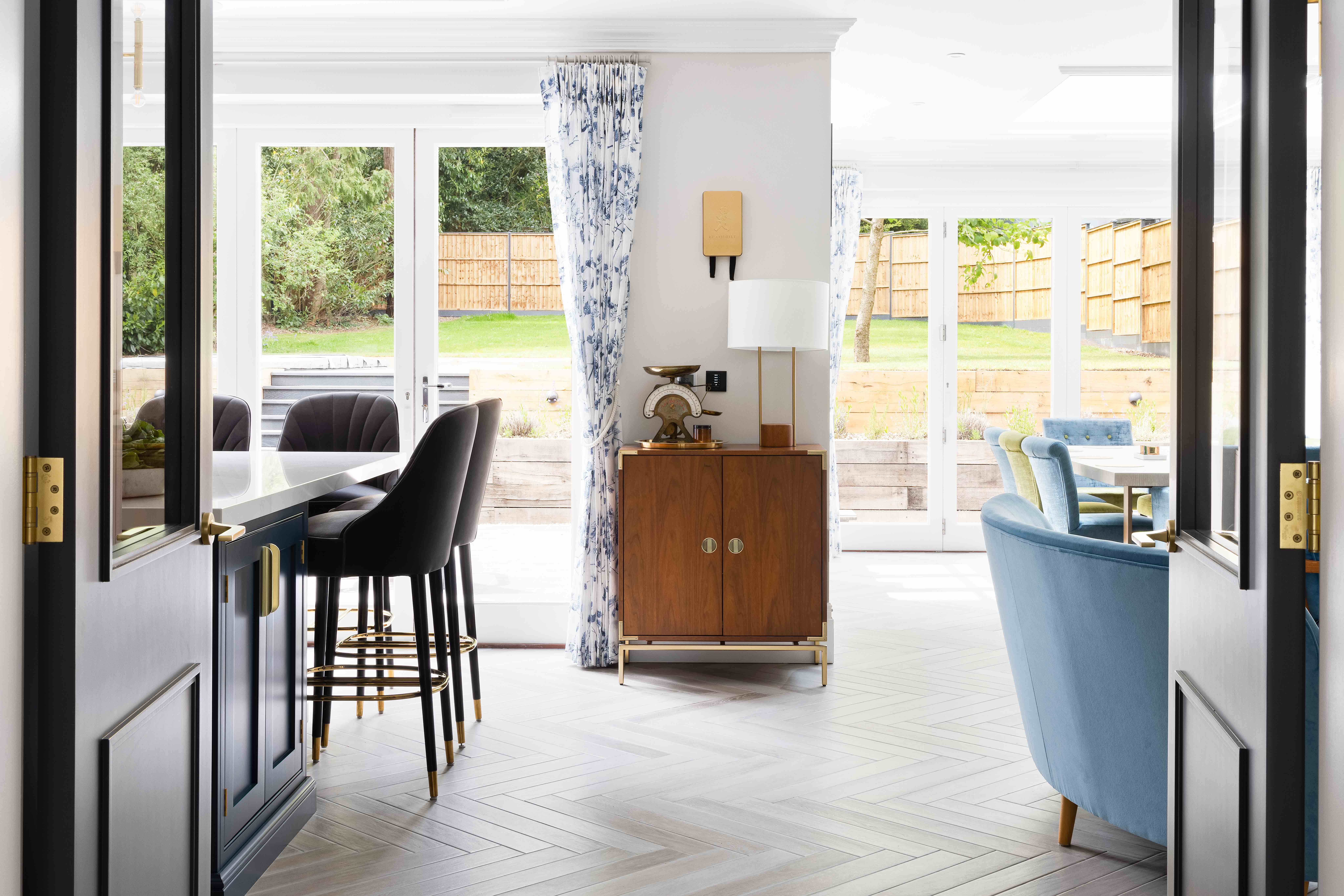
Q: As designers, do you have a secret ‘style signature’ or favourite feature that you find you use in most of your kitchen projects?
Each kitchen is different for each client. Our success comes from creating designs that stem from a deep understanding of our clients, their brief and how they want to interact as a family within the space around them. We apply our unique, holistic approach for each bespoke kitchen commission, which allows us to design truly personal kitchen-living spaces for clients that bring ‘light, space & laughter’ into the heart of the home.
Our Life + Design formula ensures each of our kitchen designs enrich household relationships and the homeowner’s quality of life through efficiency, functionality and the beauty of their space. The first part of the ‘Life’ client exploration stage is to discover more about their client’s experience from kitchen comforts they might have previously experienced or enjoyed.
Once these discoveries have been made, the second phase of our holistic approach formula is to explore and apply a personal and bespoke ‘Design’ for a customer based on these ‘Life’ desires. By using a range of cabinetry, materials, lighting, appliances and seating solutions, each component is chosen to precisely match their brief so that the finished design brings them both joyfulness and energy each morning, and a sense of calm at the end of their day.
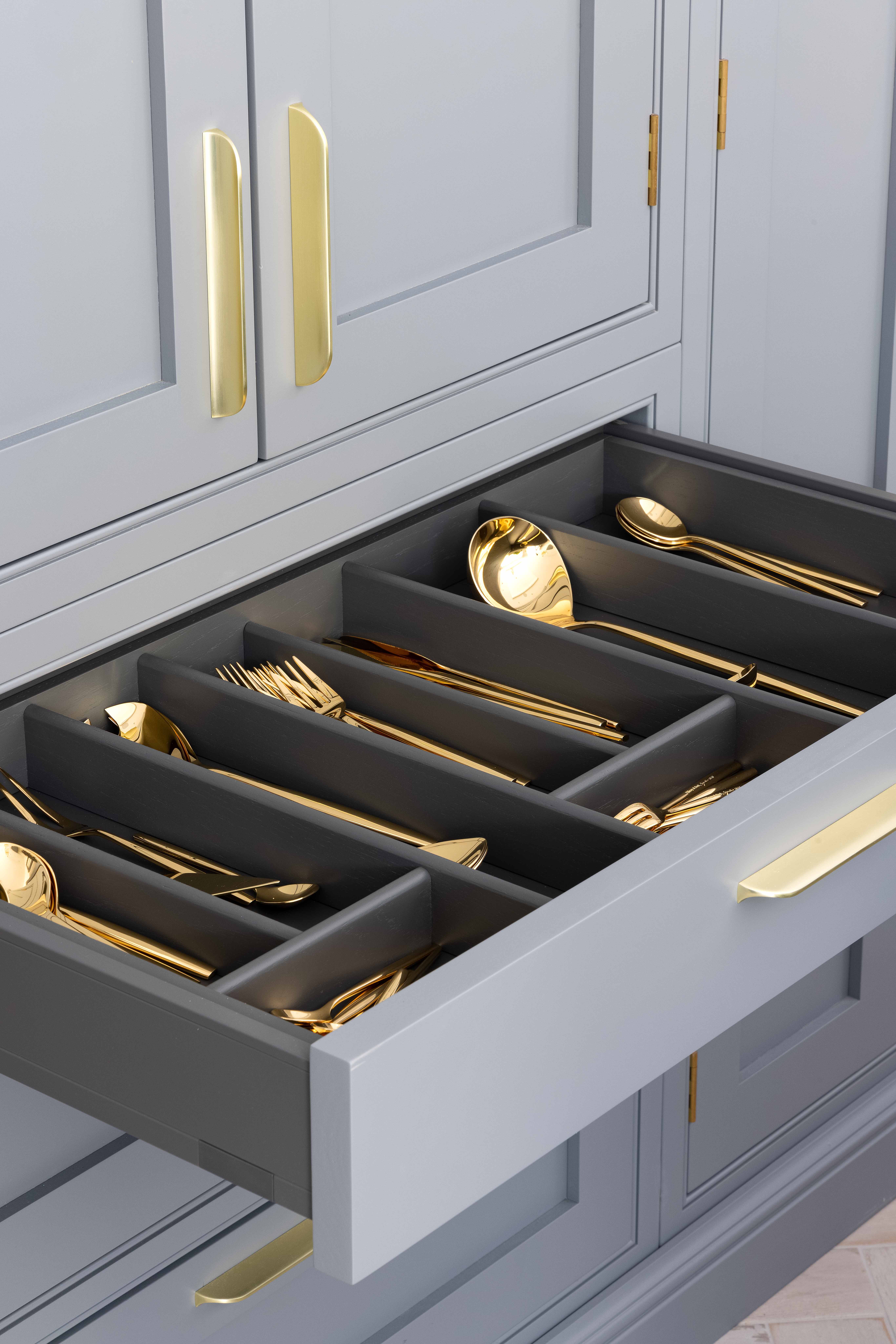
Q: Are you seeing more large-scale projects such as this, with a utilities and laundry spaces?
Our customers are increasingly considering their kitchen as their central ‘cooking, socialising and working’ space. This means our designers need to work harder to ensure the kitchen is truly the ‘hub of the home’. Our holistic approach allows us to provide the perfect multi-functional family kitchen-living and working space with considered layouts, cabinetry finishes, lighting, storage, family organisation and furnishings.
We are increasingly including utility, pantries, and boot room spaces as part of our larger kitchen projects – this takes the pressure away from the kitchen area and allows us to create the right ambience in the main kitchen space, to ensure it remains clutter-free, clean and fully functional.
If purchasing a new home and considering the right kitchen designer for you, we recommend engaging with a kitchen design partner early in the process so you can collaborate closely with your architect or builder to ensure you have a full vision and understanding of how you see your kitchen space functioning, and ultimately how you and your family want to ‘feel’ when you are in the space.
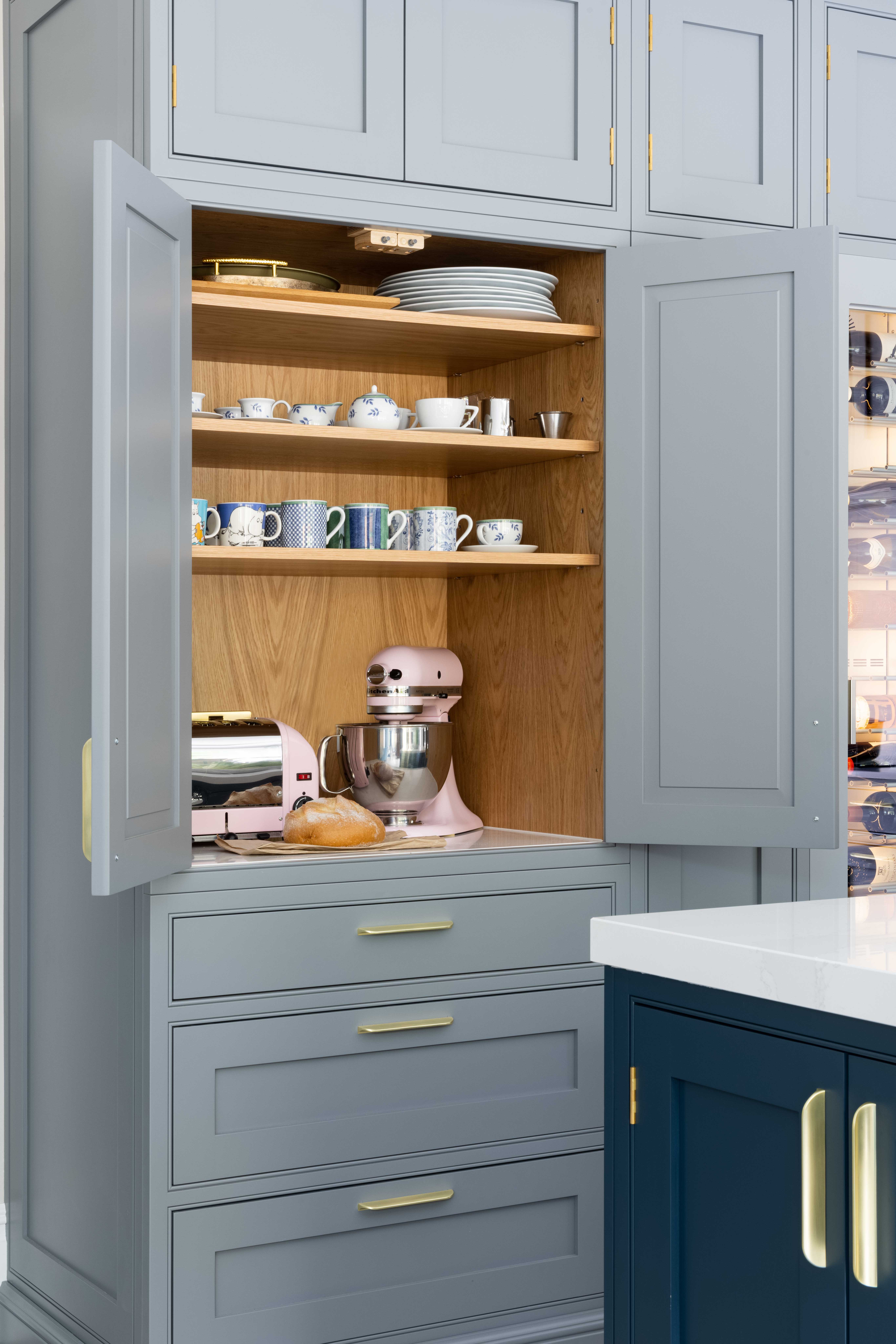
In-frame, hand-painted bespoke kitchen with brushed brass handles designed by Keith Myers and Amanda Smith of The Myers Touch. Tel: 01962 600700, follow them on Instagram @themyerstouch
PRO Fusion Round gold tap, Quooker
Sink, waste disposal unit and Arti Dual Lever tap, all Blanco
900mm Fridge-Freezer, Fisher & Paykel
Induction hob, Miele
Wine fridge, TEKA
All other appliances, including warming drawer, coffee centre and ovens, Siemens
Photography by Paul Craig
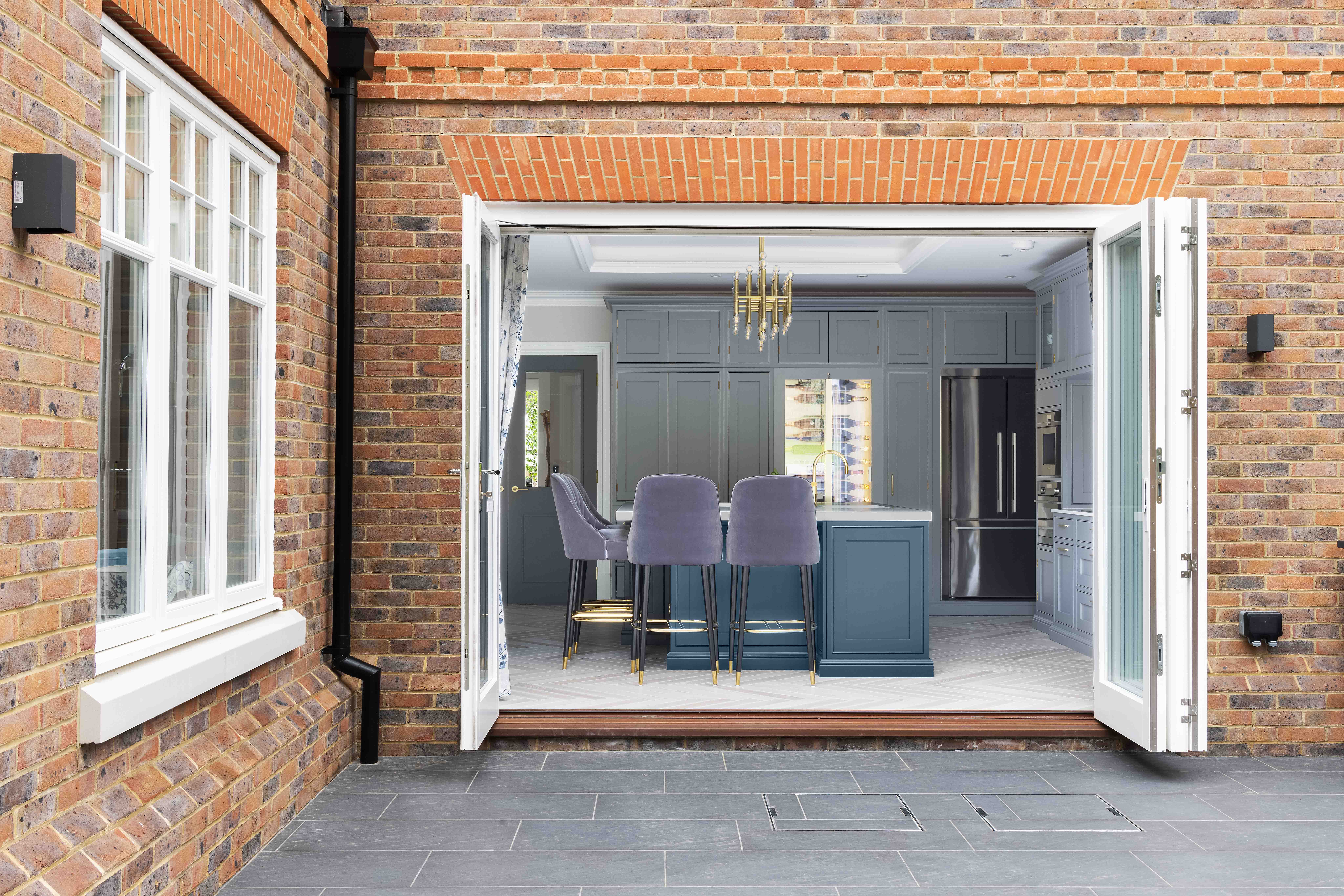







Leave a comment