A perfect shaker kitchen: dark & dramatic by Olive & Barr
By Linda Parker
 Shaker Kitchen specialists Olive & Barr pulled out all the stops to create this large-scale family kitchen, with a glorious hidden wine room, for their clients new barn extension.
Shaker Kitchen specialists Olive & Barr pulled out all the stops to create this large-scale family kitchen, with a glorious hidden wine room, for their clients new barn extension.
Founder and designer Al Bruce explains the logisitics behind the design process.
Q: What were the stand-out priorities in your brief from the client?
Our client wanted to create a space that was suitable for hosting their multi-generational family, whilst also providing a welcoming and intimate area to host friends.
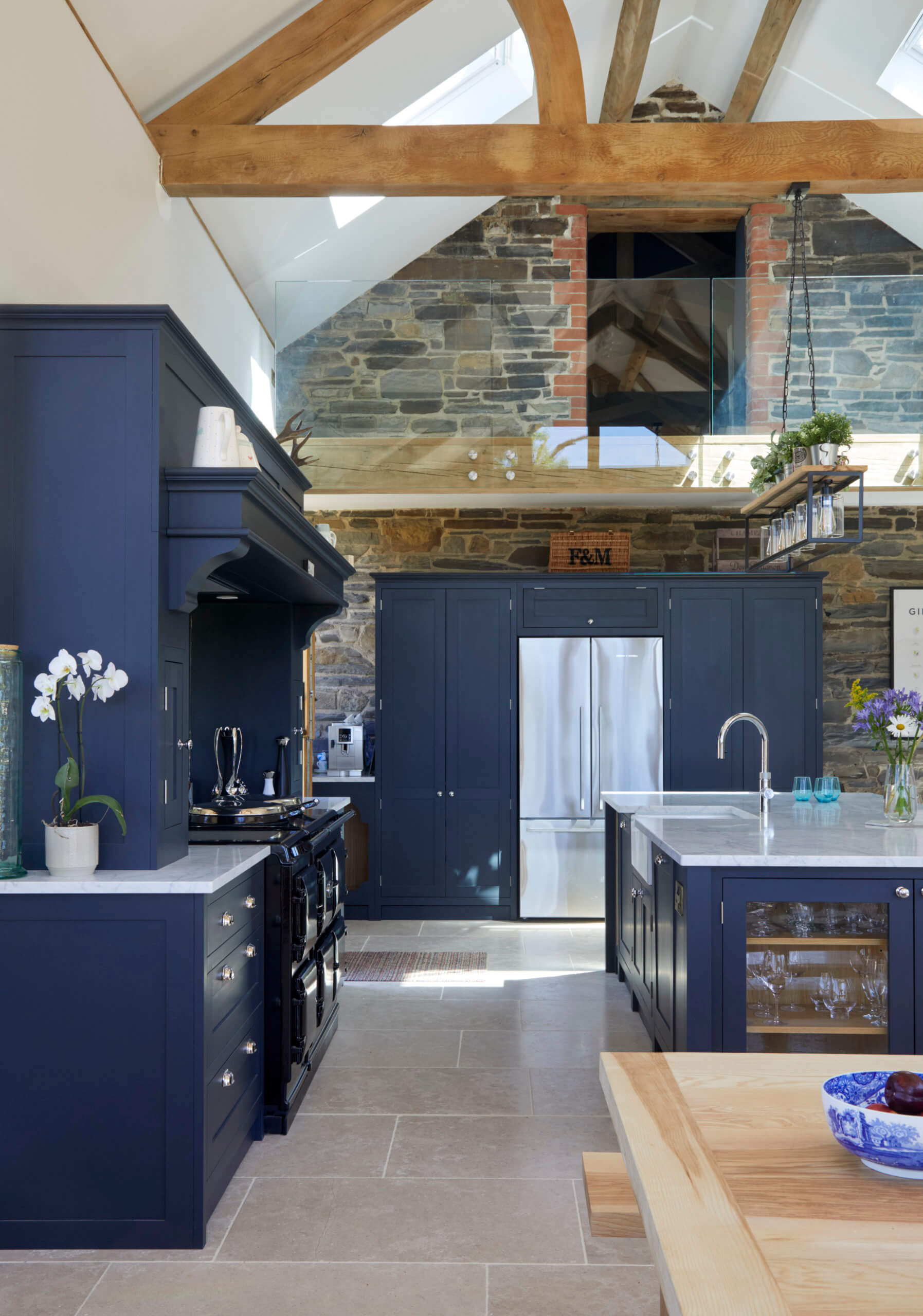
They were undertaking a large barn extension where the kitchen would take centre stage. Naturally, it was important to create a real wow-factor space that was full of character, whilst still in keeping with the existing building. With this in mind, we designed an extra-large island for guests to gather around and ensured the dining area was considered throughout the planning to make the spaces feel connected and sociable.
A well-designed kitchen layout is crucial to making the space function to its full potential, with appliance placement playing a fundamental role. To begin, our client had an existing AGA, and it was important that the cabinets were built to accommodate this. Our talented team of kitchen designers created a fully bespoke mantle to frame and make a feature of the cooker.
Lastly, the client wanted something unique with an element of surprise. We were able to build a ‘secret’ door into the wine storage room, which adds a nice touch when hosting. The doors sit discreetly next to the right of the double-door refrigerator, so once closed you’d never realise what’s hidden away!
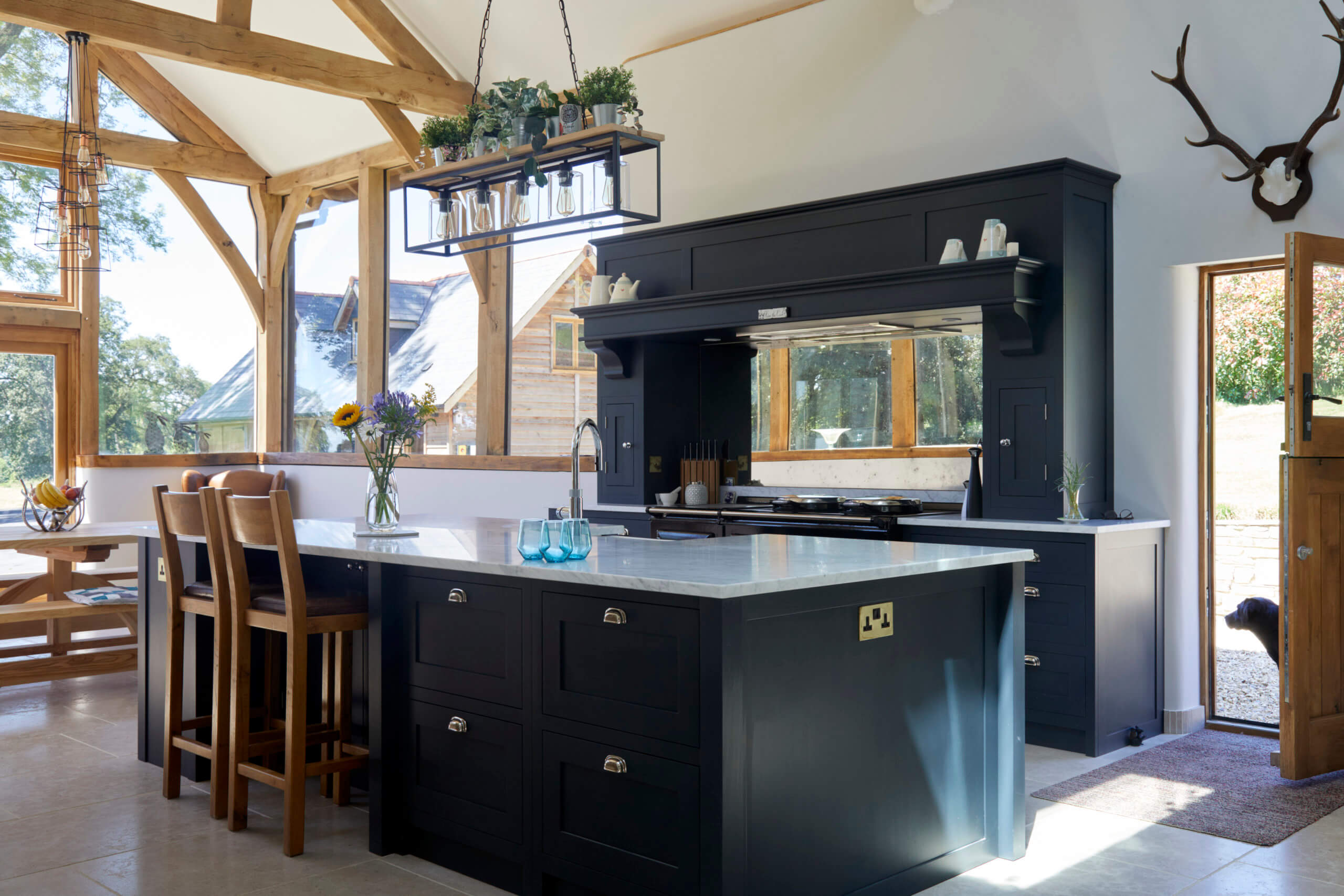
Q: How did you set about answering that brief?
Our clients put their full trust in our design team to bring their vision to life. In addition to their initial priorities, we wanted to ensure the kitchen felt like an extension of the existing building, whilst also making best use of the large windows and views of the stunning landscape. Rather than using traditional tiles for a splashback, we opted for an antique mirror that bounces the light around the room – as well as reflecting the luscious green garden.
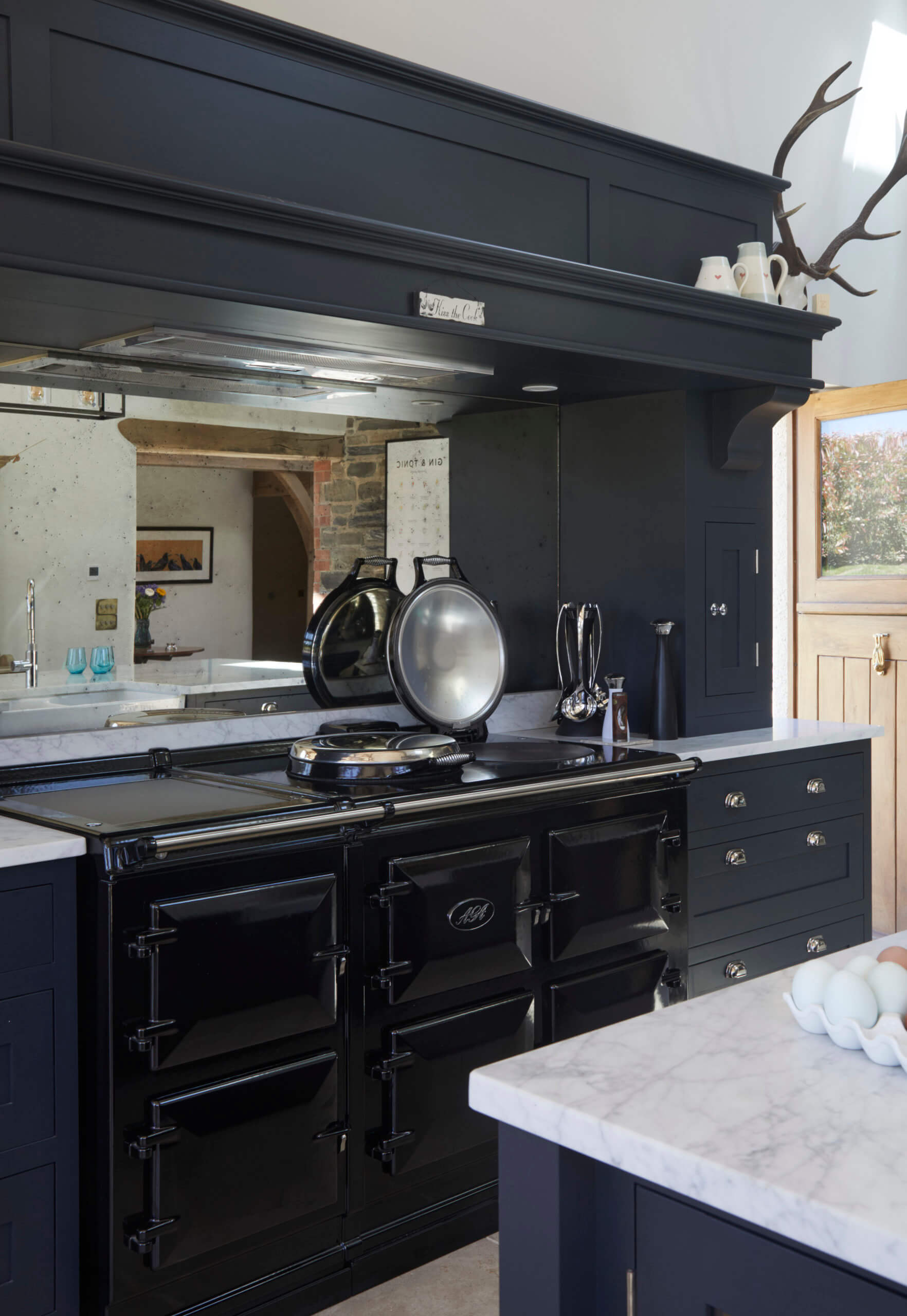
Q: Explain the reasons behind the choices of cabinetry and work surfaces …
The homeowners were very clear in their choice, they wanted Carrara marble surfaces to act as a contrast against the dark cabinets. Marble is a popular choice for many of our clients, its high-quality and visually stunning properties set it apart from other natural stones and paired with the dark cabinetry, really polishes off the look. The tall cabinets on the back wall house the larder and accommodate for the American-style fridge and the ‘secret’ opening which leads you through to the wine storage area, boasting custom-made solid oak entrance and wine rack.
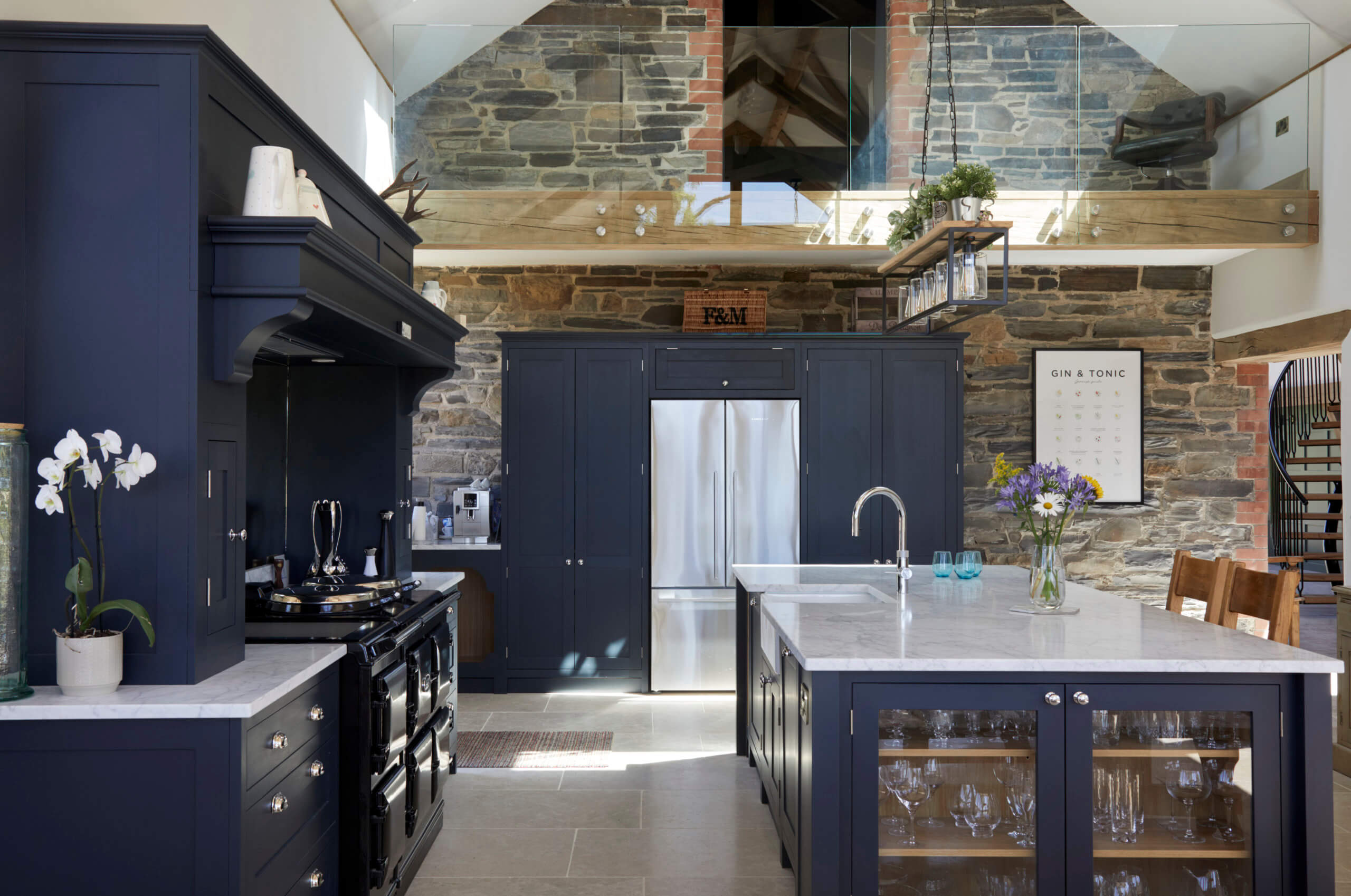
Q: Did you have any restrictions or limitations that you had to work around?
As the kitchen was part of a large new extension, it allowed us to carefully plan the space from scratch. Like most recent renovation projects, there were unavoidable delays to the barn extension due to the pandemic, which inevitably impacted the kitchen date installation. However, we all pulled together and got through it all.
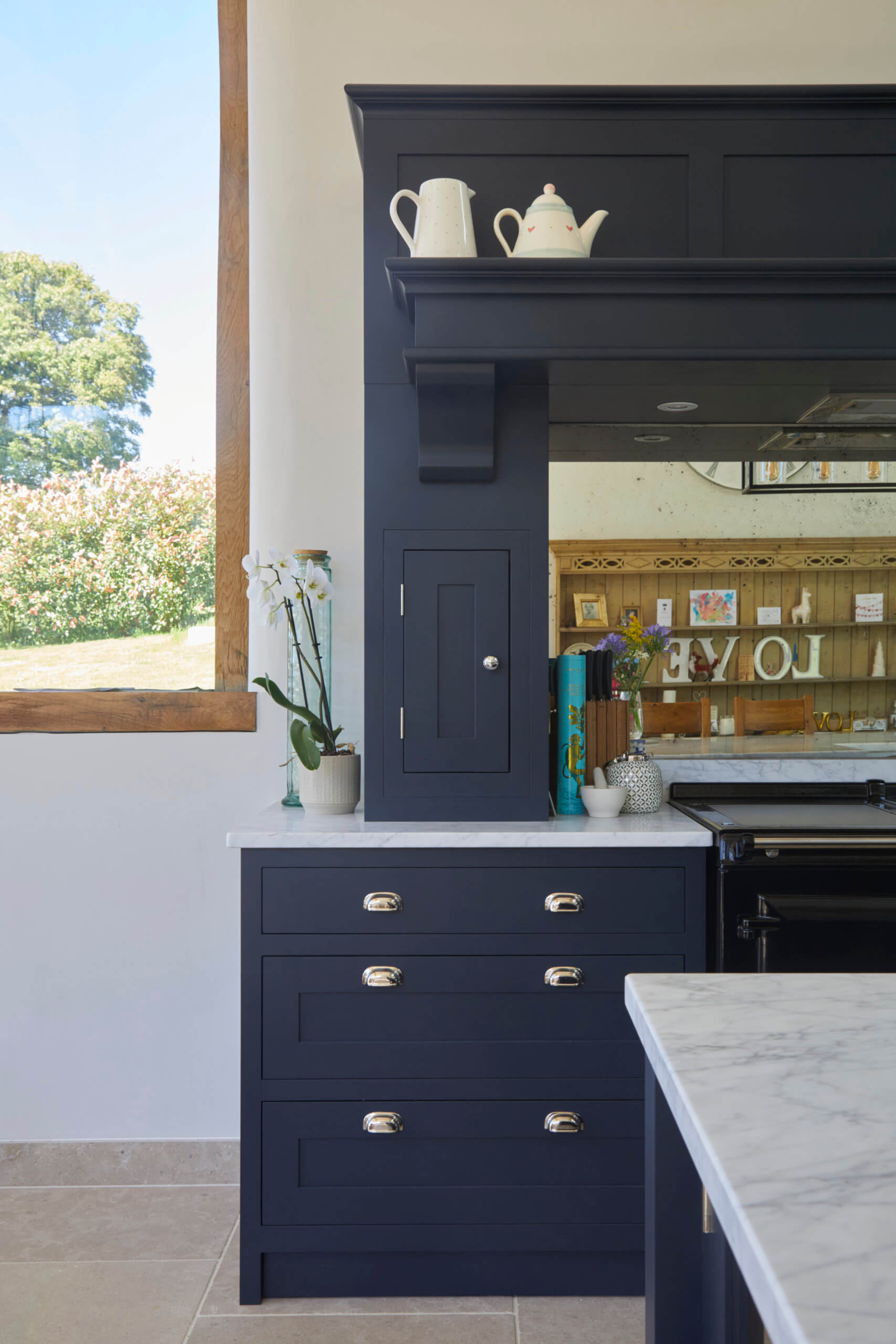
Q: What design elements do you think make the scheme so successful?
The dark cabinetry creates a fresh, contemporary space that delivers plenty of character with minimal fuss. The large extension and tall ceilings allowed us to design impressively tall cabinets, which is where the idea for a discreet entrance to the wine storage room came from. The client could minimise clutter, while concealing a secret passageway – it makes for a great surprise when hosting guests too!
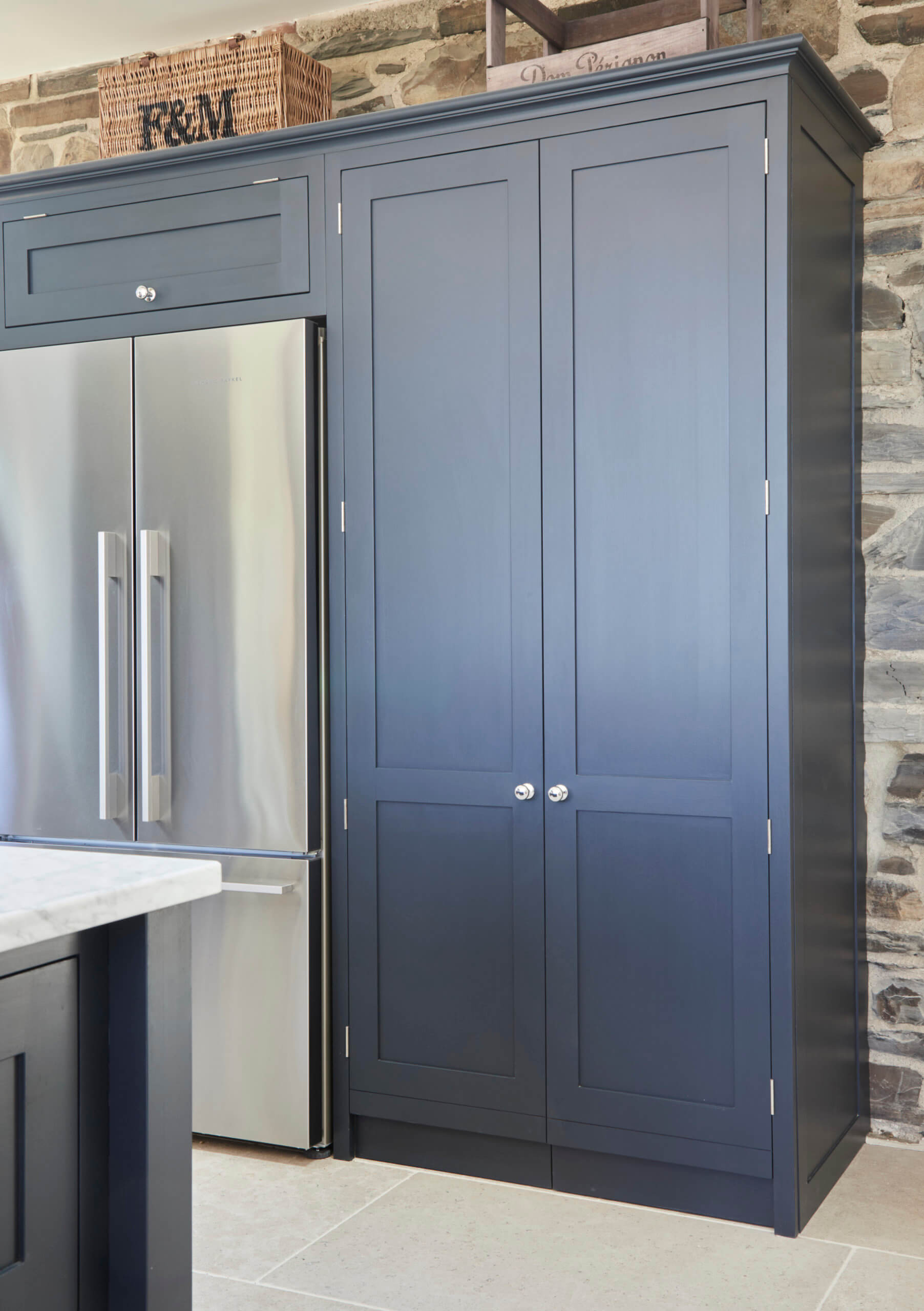
Q: Now the project is finished, what aspects are you and your clients most pleased with?!
The kitchen is nearly always the most hardworking room in the home, meaning it has to function effortlessly and withstand continuous use. We’re proud to have created a space that does it all, from cooking and eating to entertaining and relaxing.
Our clients would agree that room has an instant wow-factor as soon as you enter. The attention to detail in this kitchen goes above and beyond. The natural stone wall which is part of the original house meant that the installers had to scribe the edge of the cabinet, matching the profile of the stone perfectly.
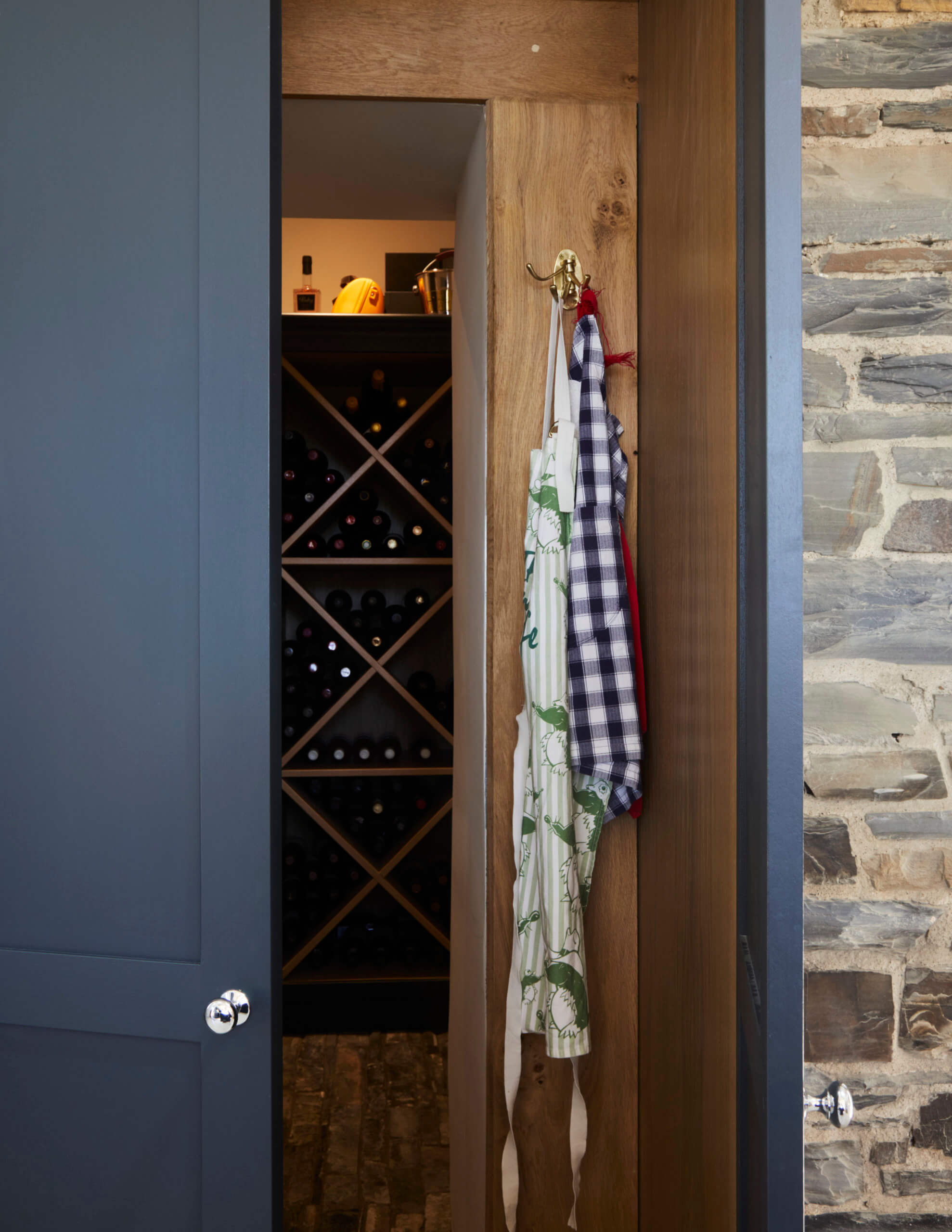
Q7) What is your best advice for someone who is planning a new kitchen, or who may be looking at a new home in a new development, what should they really look and ask for?
I would always recommend asking yourself what you really need, we often collect items over the years that sit at the back of the cupboard and take up valuable space. A new kitchen is the perfect excuse to have a much-needed clear out. Although the temptation to keep adding to the wish-list can be great, a clear initial index will keep you on track. Avoid the space feeling overcrowded with lots of wall cabinets, instead opt for rows of base cupboards that provide ample storage and install shelves to open up the space and add character.
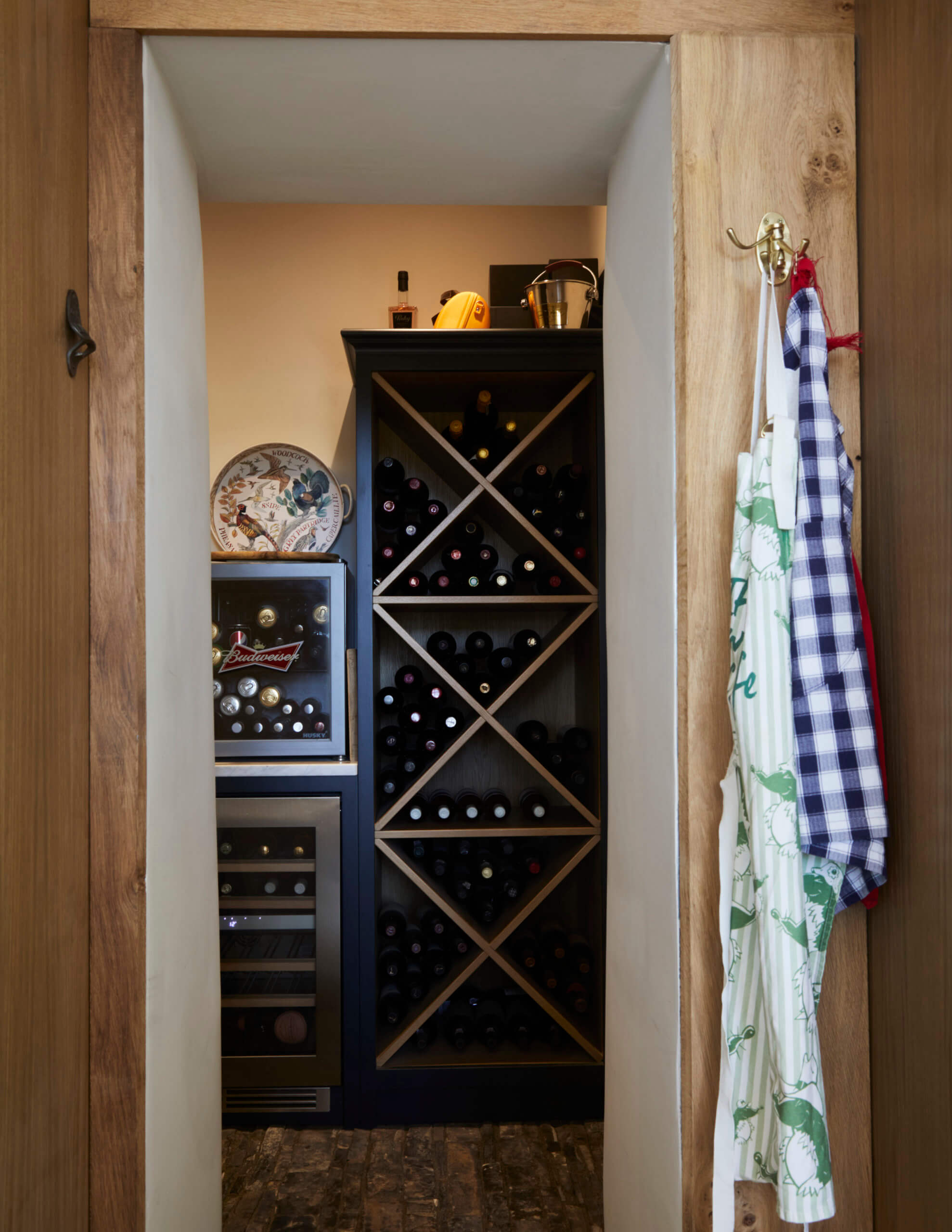
Q: Do you have a secret ‘style signature’?
Shaker style is classic and timeless and the beauty in our kitchens is the simplicity, clean lines, quality materials and excellent craftsmanship. We make our drawer boxes using solid oak because we know that having the best quality is as important to our clients as it is to us. Our team of cabinet makers craft the drawer boxes right here in our UK design studio using dovetailing and traditional joinery techniques for that extra level of detail. We always use soft-close drawer runners by Blum.
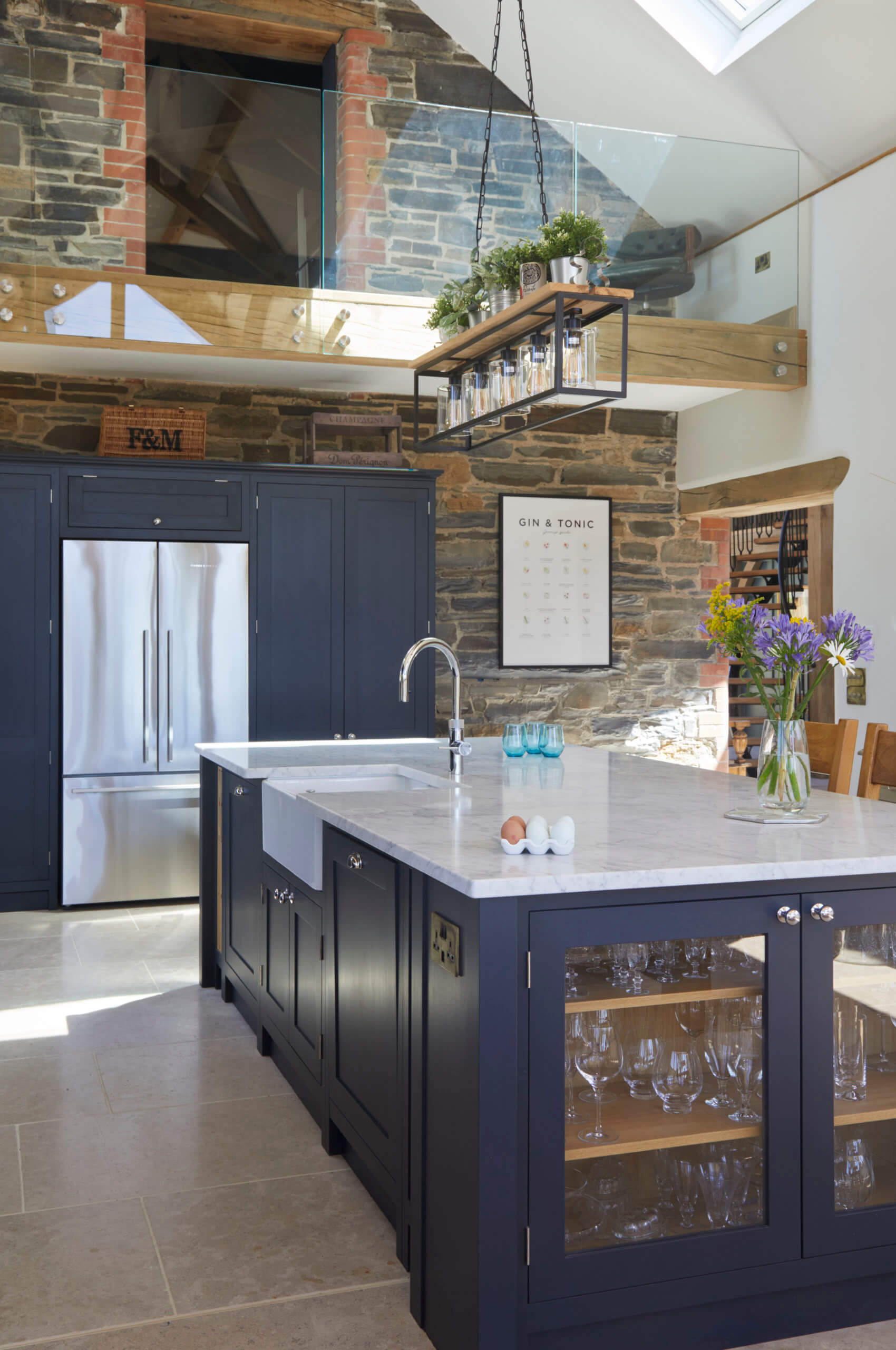
Q: Are you seeing more large-scale projects such as this, including kitchen, larder, dining, utility and so on?
Large-scale projects have been on the rise for several years now, and we don’t think that is going to change. But the way we use our spaces has changed and even more so in the last couple of years. Homeowners are looking for ways to open up their space to feel sociable and inviting, and which can be used by all the family at different times – but with vital pockets of cosiness and calm.
Shaker kitchen by Olive & Barr, with showrooms in Malvern and Lavender Hill, SW11
Drawers with soft-close Movento by Blum
American-style fridge-freezer, Fisher & Paykel
Plug sockets, Corston Architectural Detail
Boiling water tap, Quooker Flex
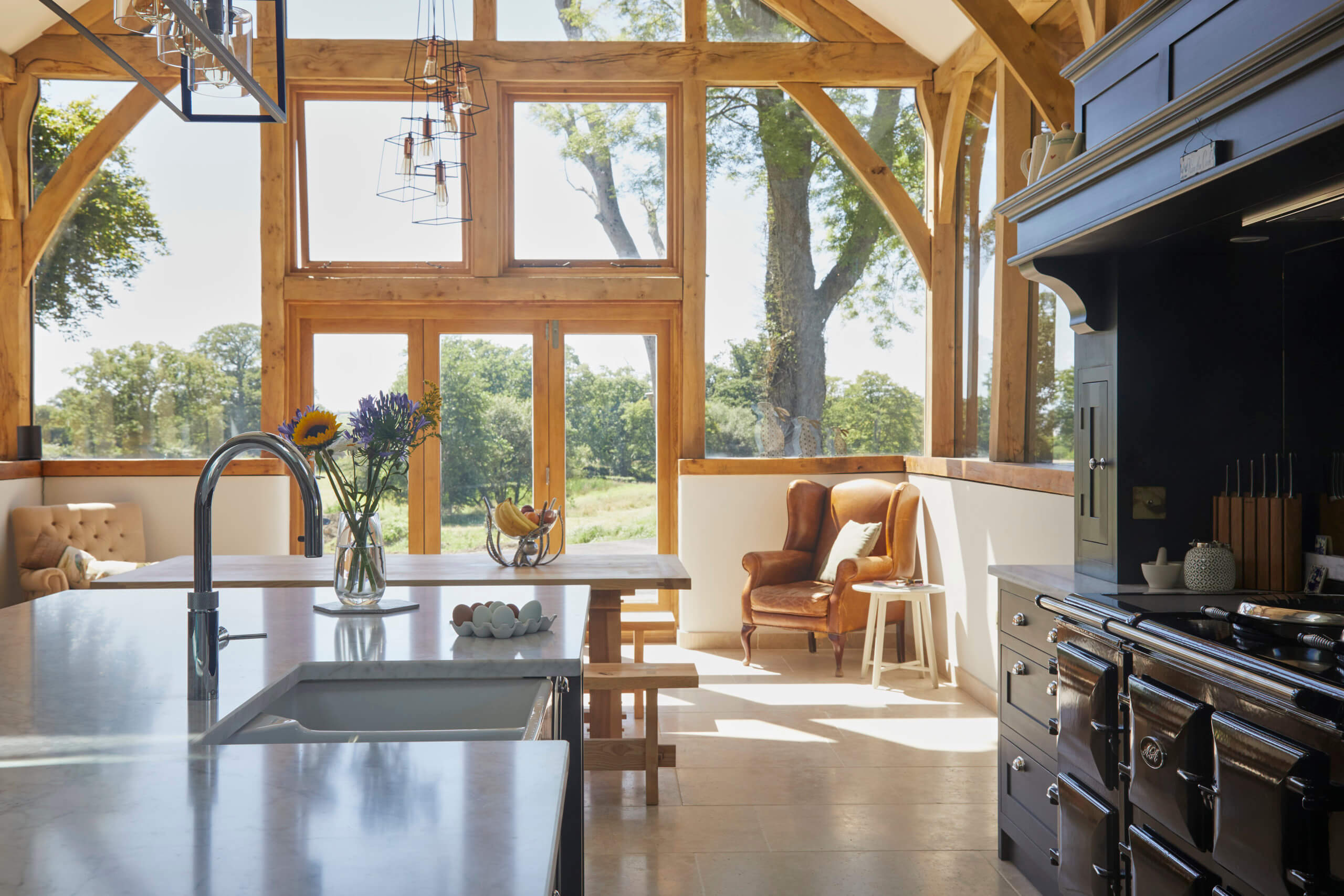
We Love: The way the scale of the cabinetry works perfectly within the large open spaces of the barn … and the secret wine room is rather special too!
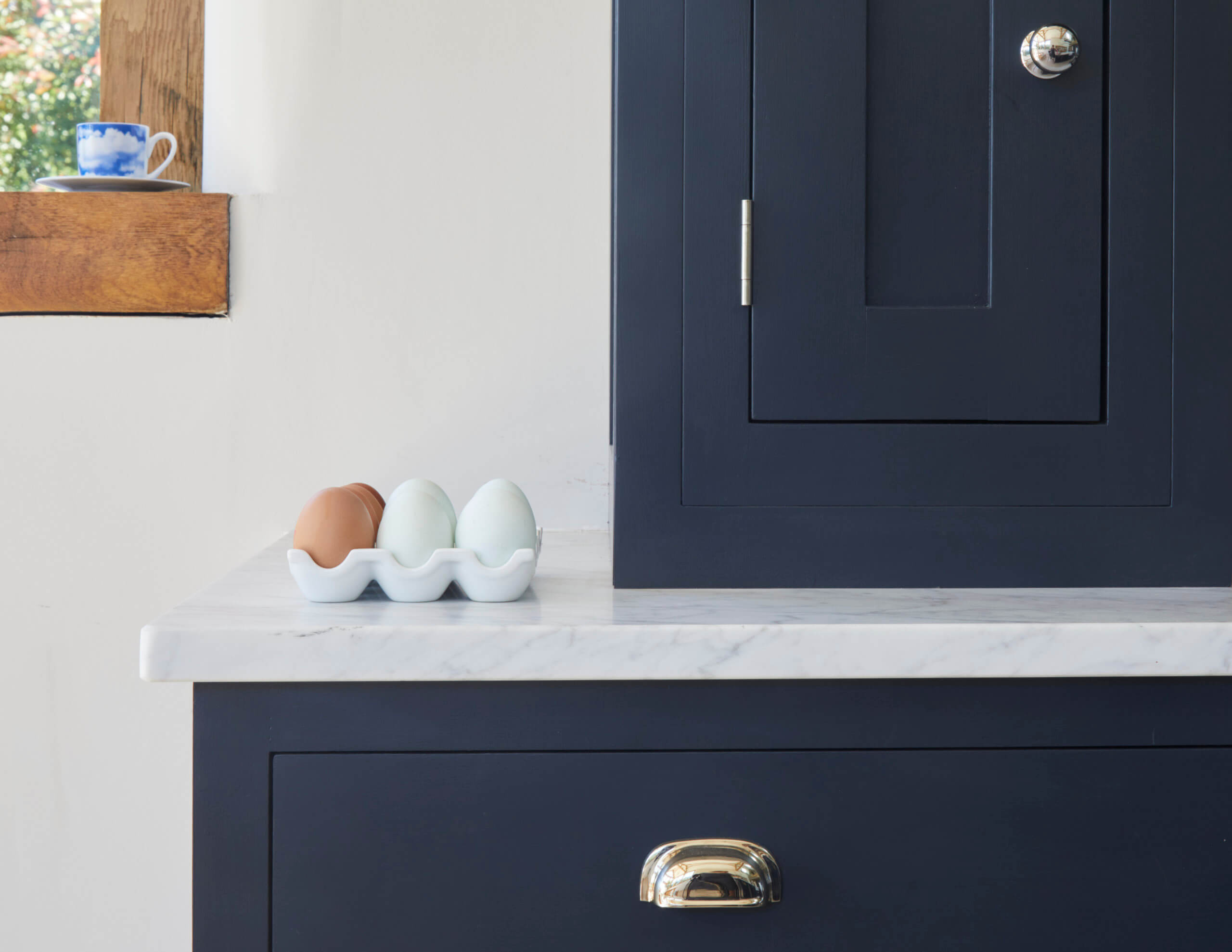







Leave a comment