A kitchen with three distinct areas by Roundhouse
By Linda Parker
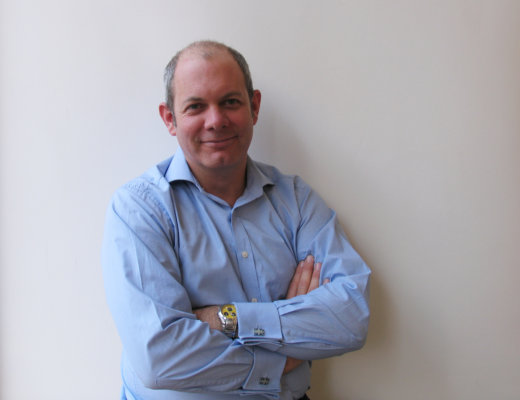 Roundhouse designer Ollie Moss was asked to design a second Roundhouse kitchen for a couple, who wanted their latest commission to be very different from their first.
Roundhouse designer Ollie Moss was asked to design a second Roundhouse kitchen for a couple, who wanted their latest commission to be very different from their first.
The brief for the new Roundhouse project was to include a mix of colours, styles and finishes for both cabinetry and worktops, with each section treated as a piece of furniture. This stunning design was shortlisted for the Kitchen Design of the Year 2020 award.
The clients explained to us that they had previously commissioned and installed a beautiful Roundhouse kitchen six years previously at another property, and it felt like the perfect fit to choose the Roundhouse team again.
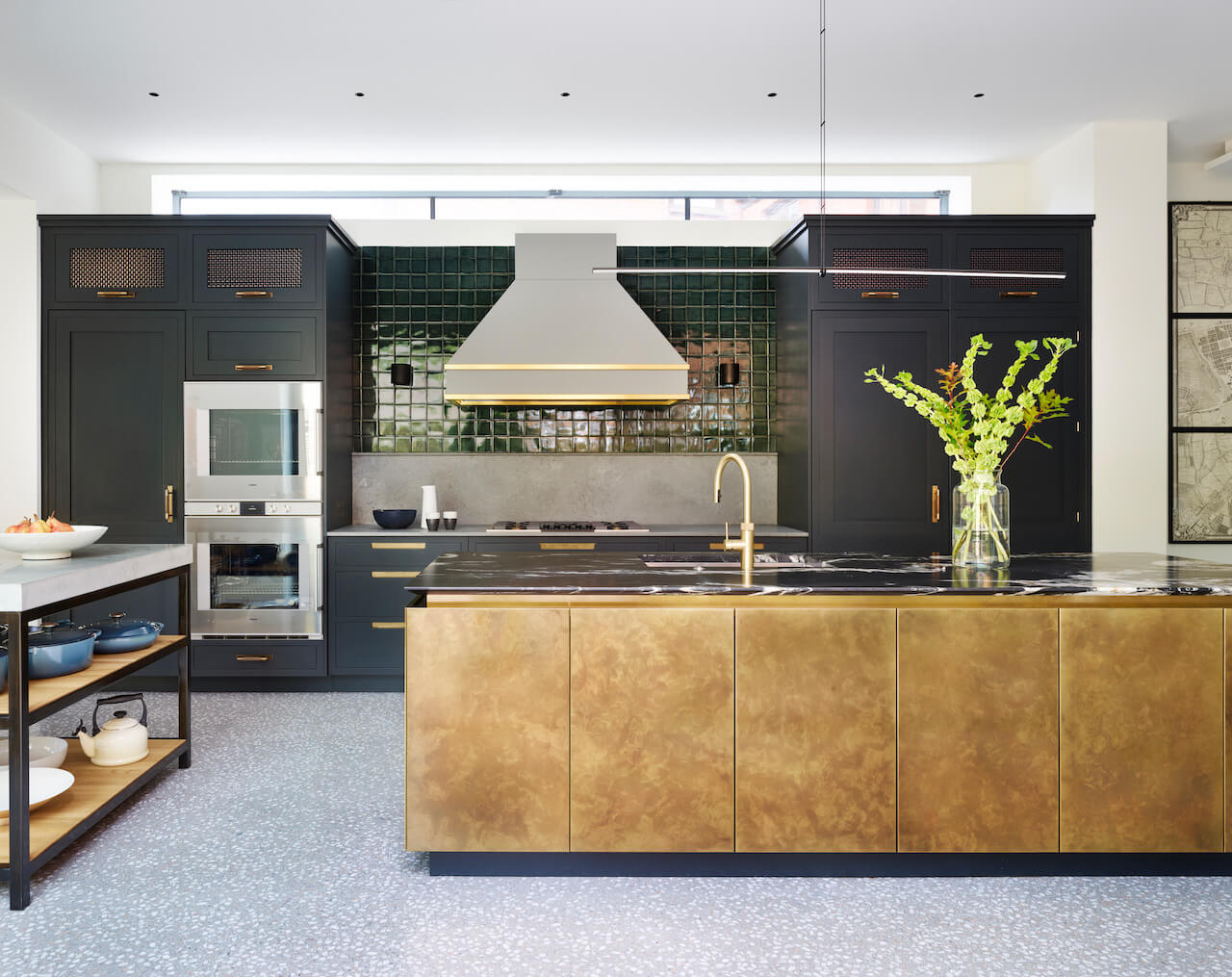
Q: What were the stand-out priorities in your brief from the client?
A: Our clients wanted us to include an interesting mix of colours, styles, ideas, finishes – where each section was treated as an individual item of furniture. We suggested classic in-frame cabinetry with copper mesh details, and the kitchen is actually a combination of three Roundhouse ranges. Metro with handles; Urbo handleless and painted Classic framed furniture in Farrow & Ball Black Blue. The luxury materials include inventive and unique antique brass metal wrapped around the island, a patinated bronze finish and vertical grain wenge veneer for the breakfast station and a boxed blackened steel table base with concrete worktop.
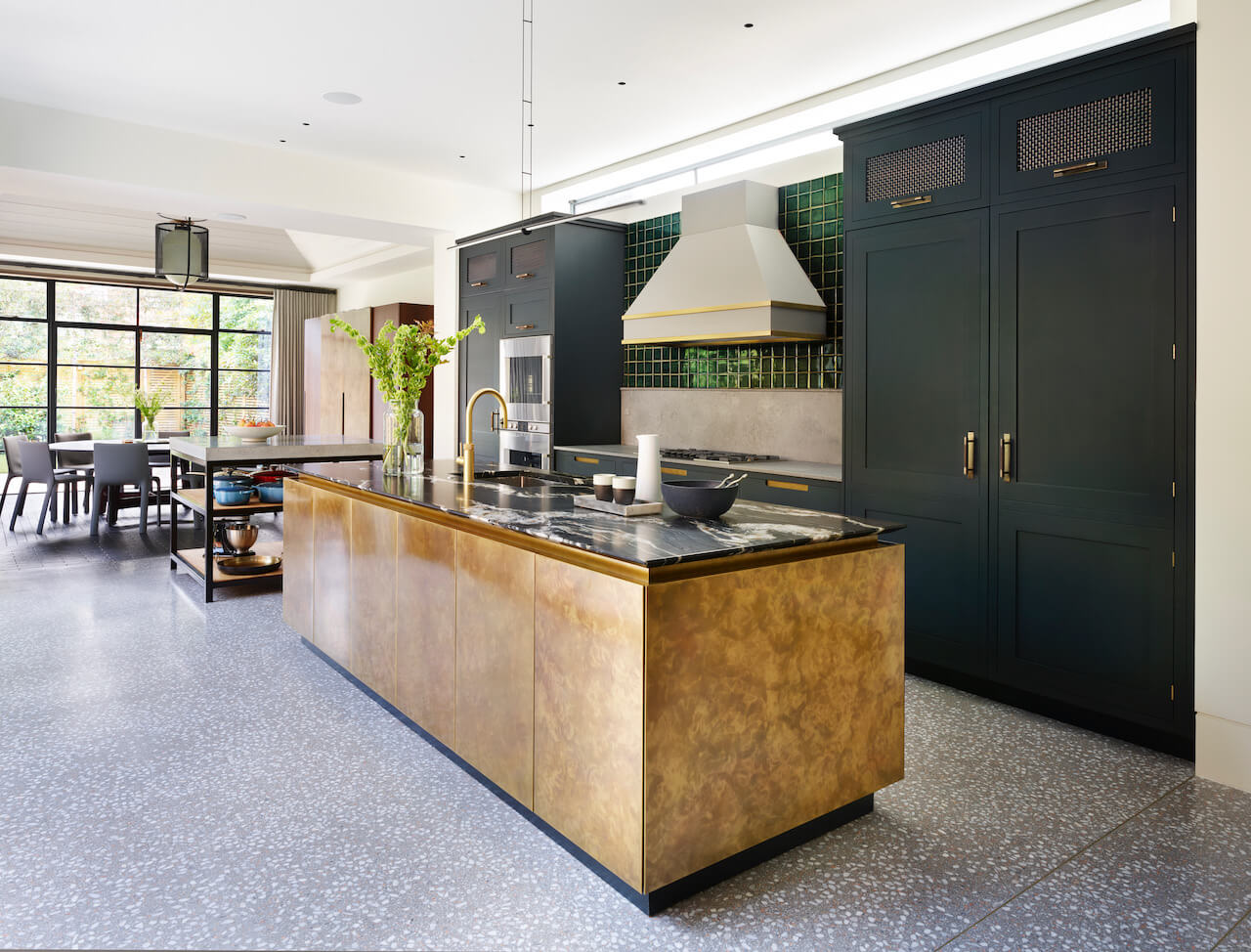
Q: How did you set about answering that brief?
A: Our clients wanted us to create a harmonious mix of styles and finishes so that the finished design would not feel like a ‘fitted’ kitchen. We looked at a vast range of colours, finishes and materials before settling on the beautiful and unusual combinations that our clients loved.
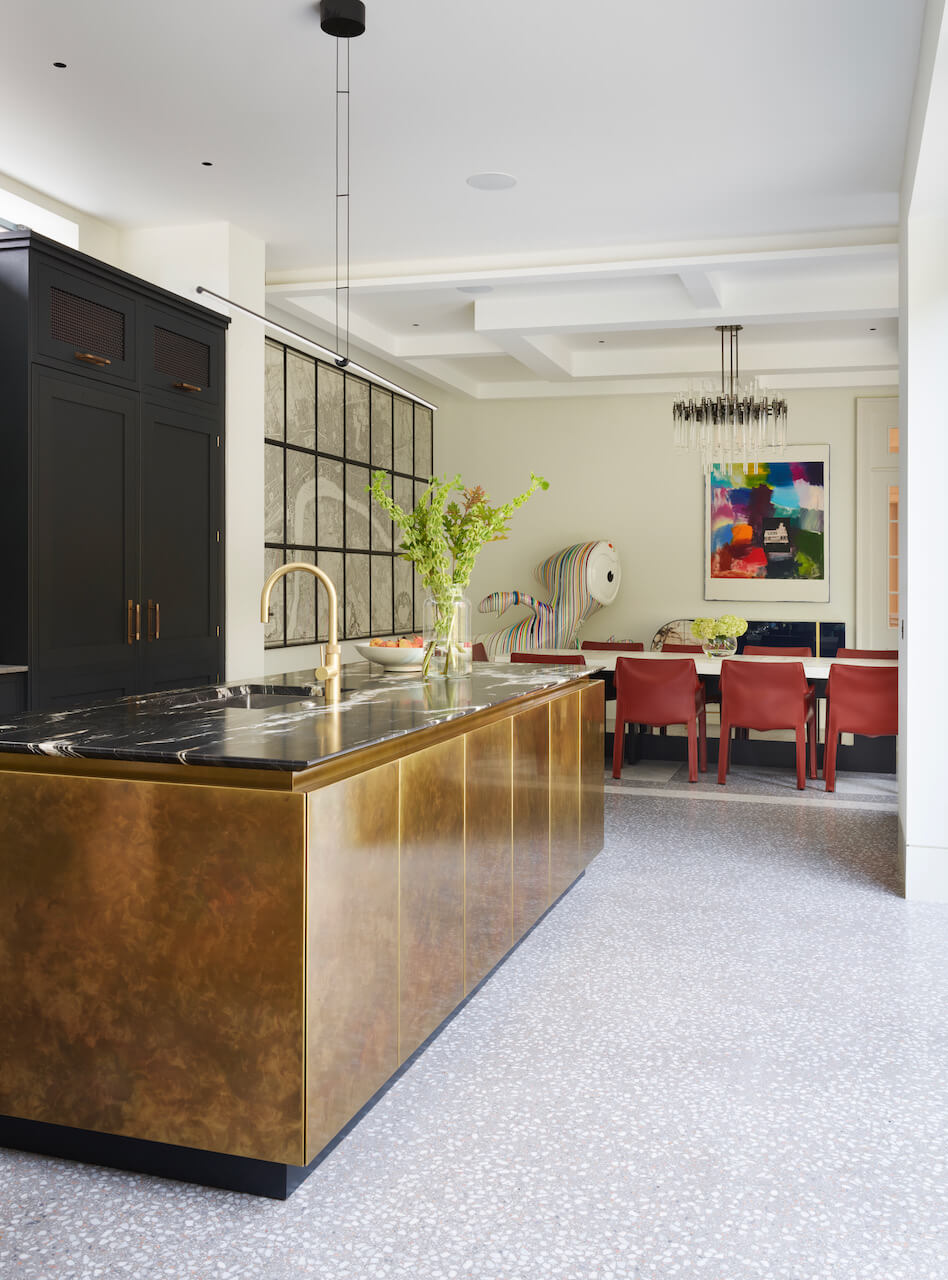
Q: Explain the reasons behind the choices of cabinetry and work surfaces …
This bespoke kitchen was designed to connect three distinct areas, a formal dining space, the kitchen and a breakfast area. Ergonomics and functionality determine the layout, with texture and innovative materials central to the design. Colour is discreet, providing an unobtrusive background for luxury finishes. There were a lot of choices to be made, to bring all the ideas together to create a successful project, so each colour, finish or material chosen had to work within the overall concept.
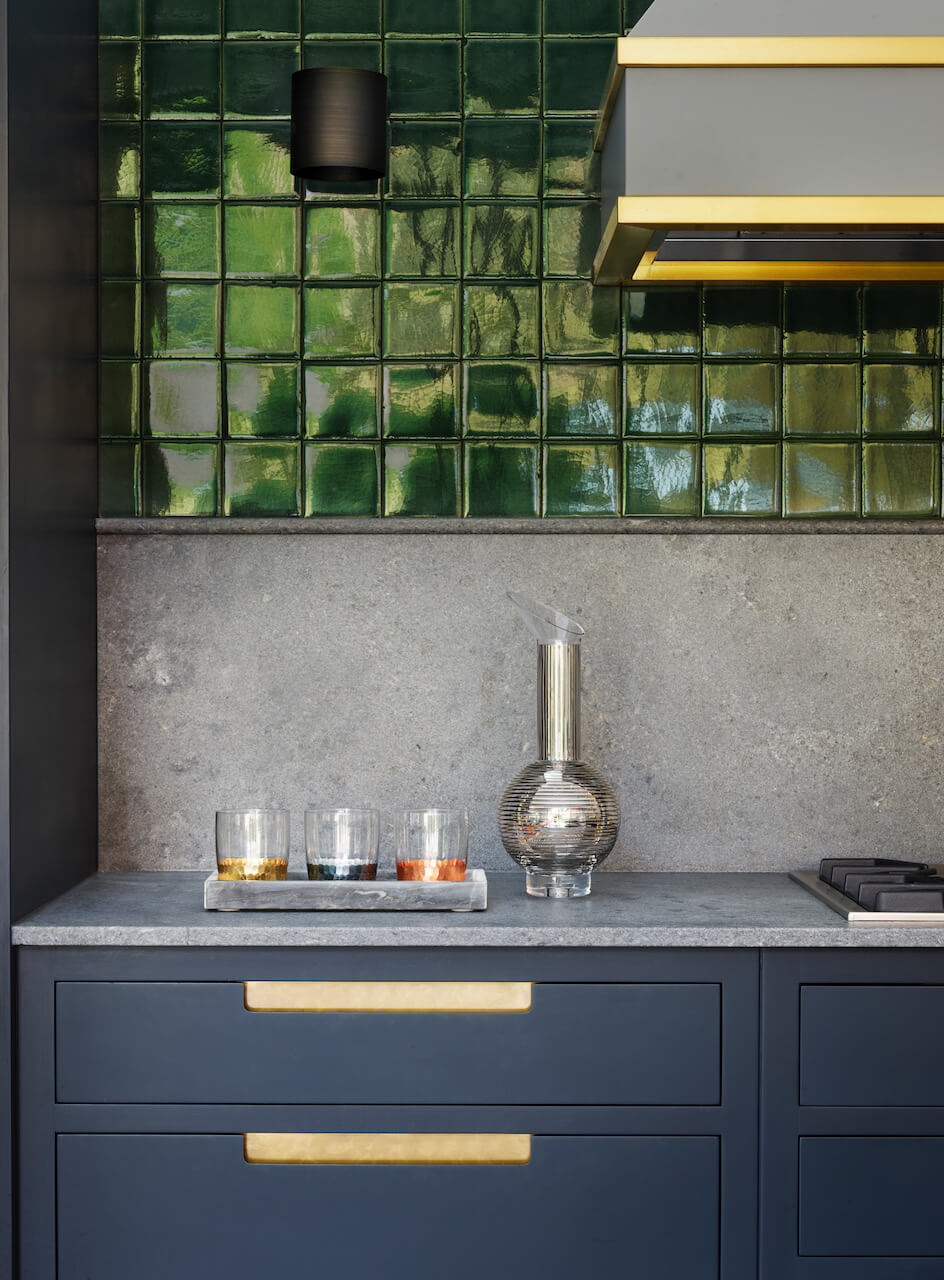
Q: Was there any building/renovation work involved?
There was a huge amount of building work done throughout the property including the whole new extension where the kitchen is located.
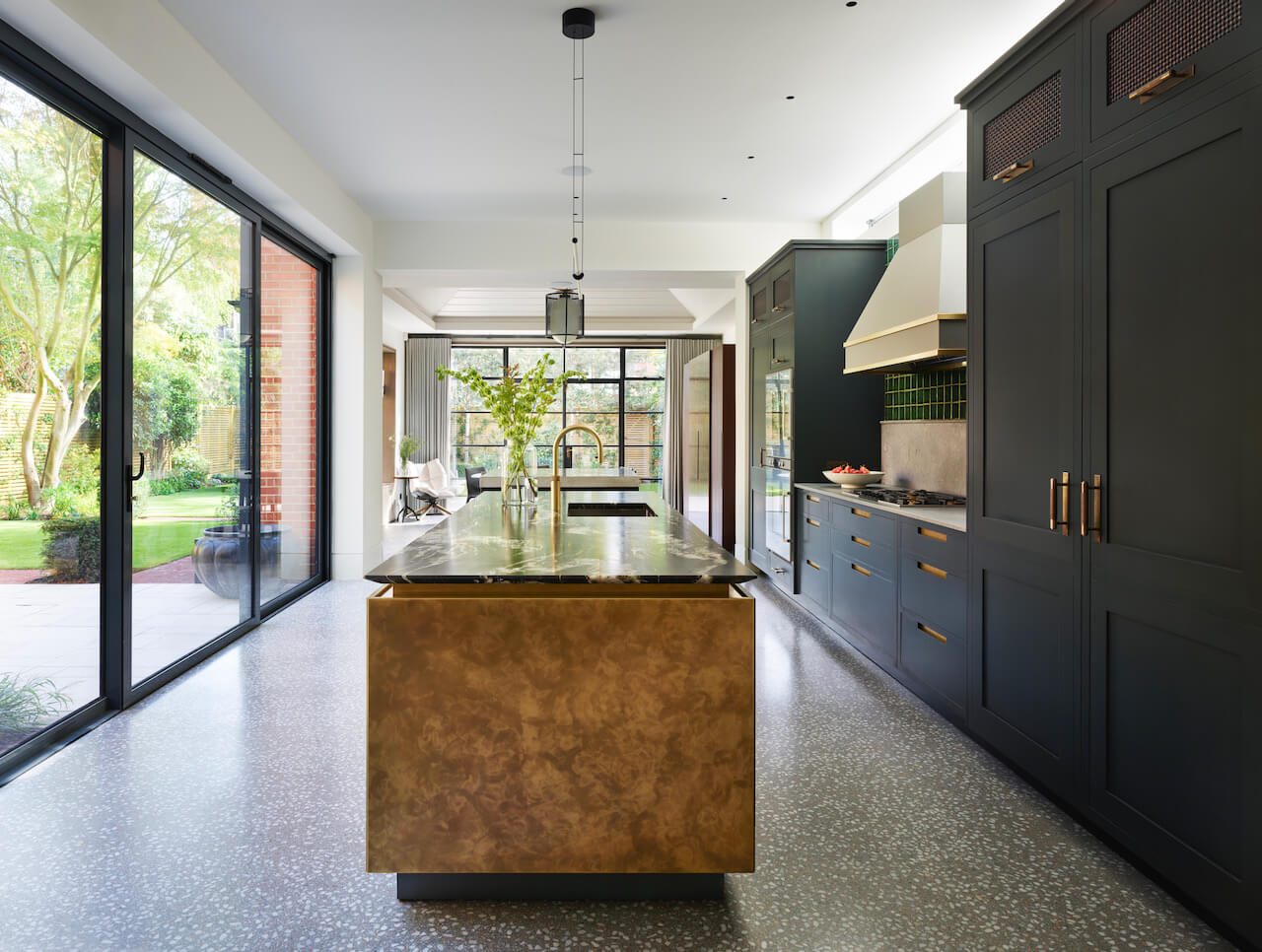
Q: What design elements do you think make the scheme so successful?
All the elements had to come together to create a whole vision, despite there being several distinct sections to the kitchen. The layout had to flow, visually and ergonomically. Appliances, prep and storage space are all within easy reach, placing the cook at the centre of the kitchen with a view to the garden. Large storage cupboards and extra-long drawers enable all the contents to be seen in one go and allow surfaces to be kept entirely clutter-free. A kitchen has to be easy to use, as well as to look visually stunning!
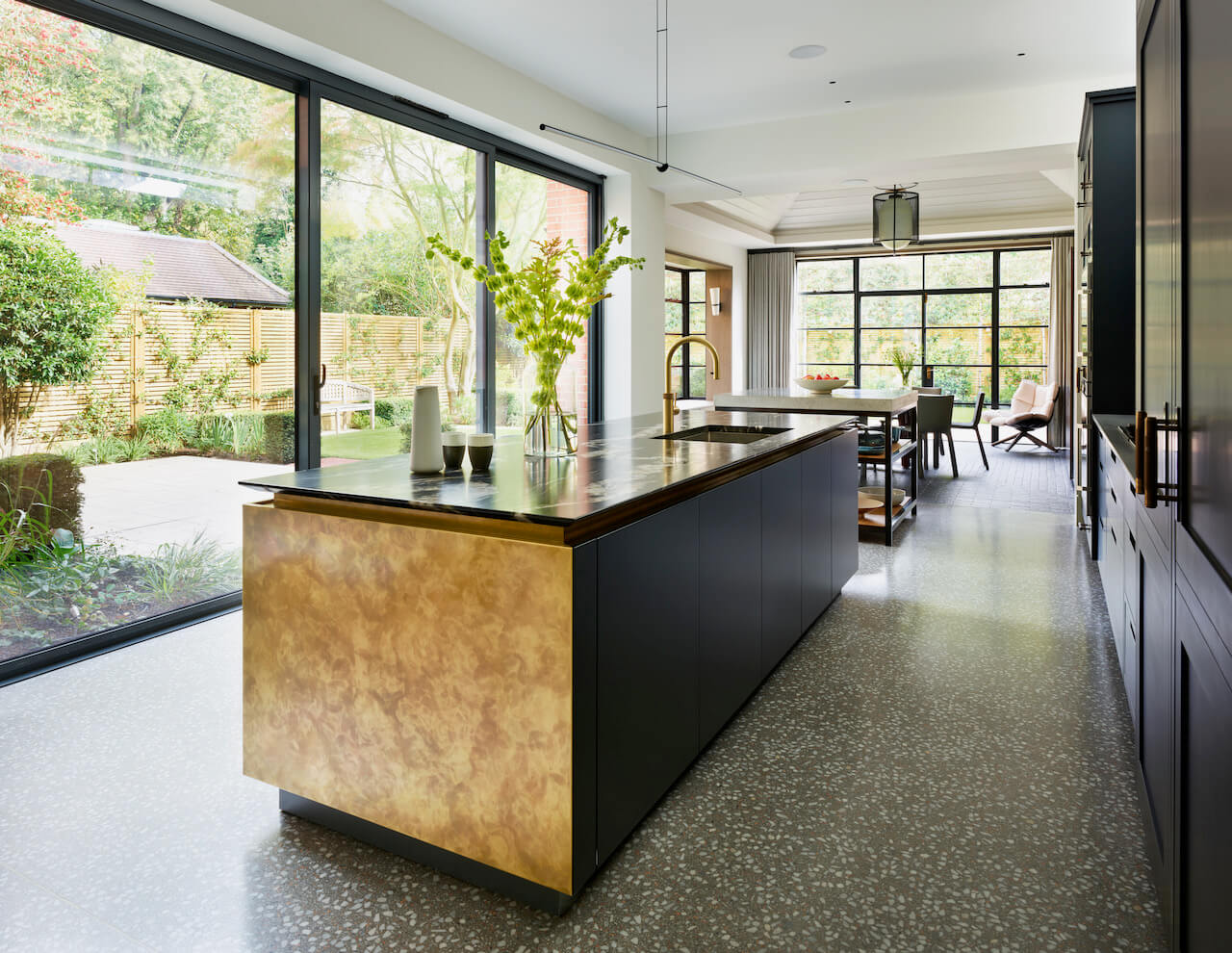
Q: Now the project is finished, what aspects are you most pleased with?
Of course, as the designer, I love the whole kitchen, but there are three ideas I particularly like. The table is a versatile, contemporary version of a butcher’s block, and connects the kitchen and breakfast area, providing useful extra prep and storage space, and can be also used as an informal dining spot.
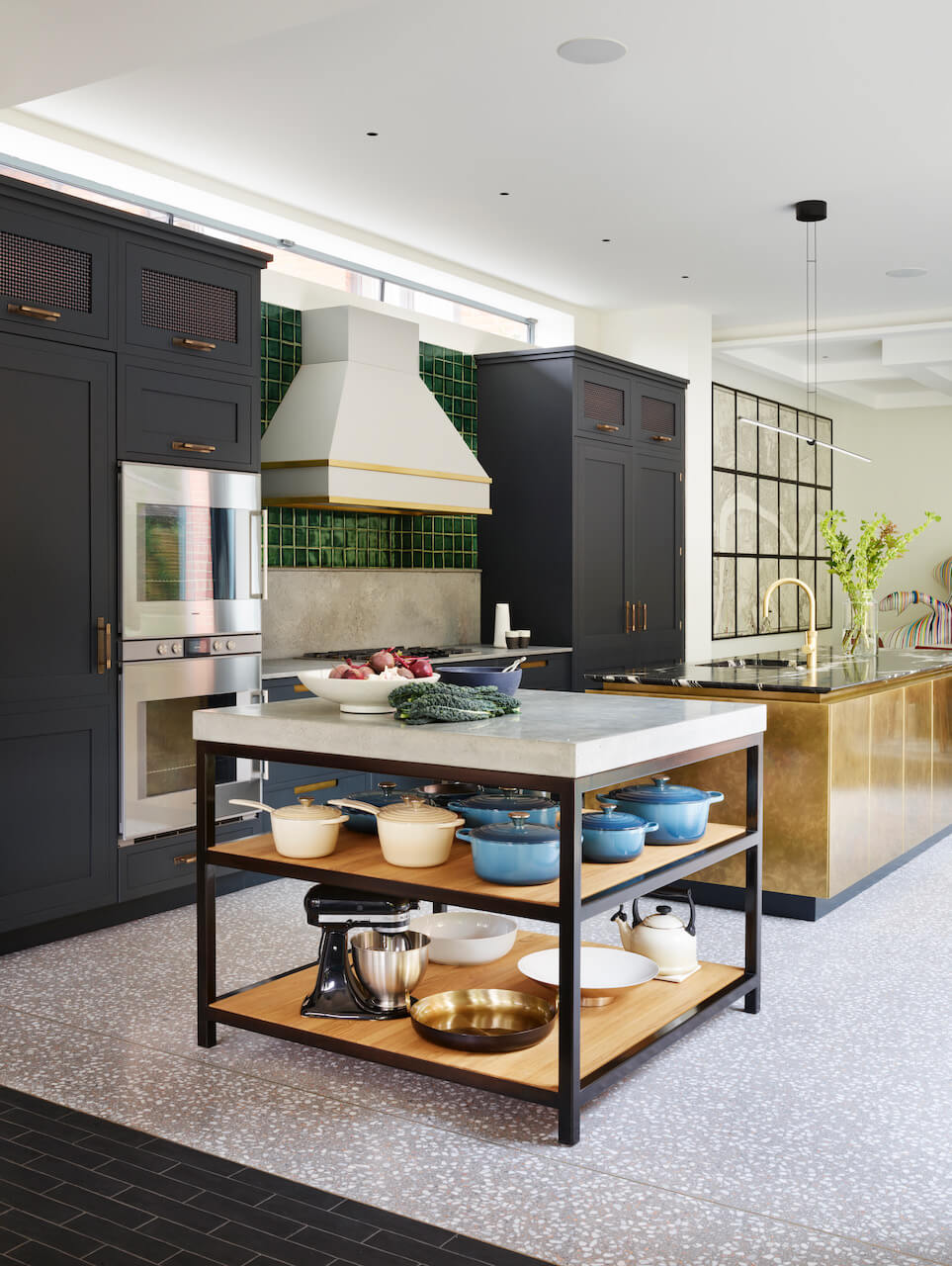
Secondly, the innovative Breakfast Station, created as a stand-alone piece of furniture. It’s a sliding door cabinet in Patinated Bronze with recessed handles – referencing the kitchen drawers – and conceals a sink, small appliances and extra storage space.
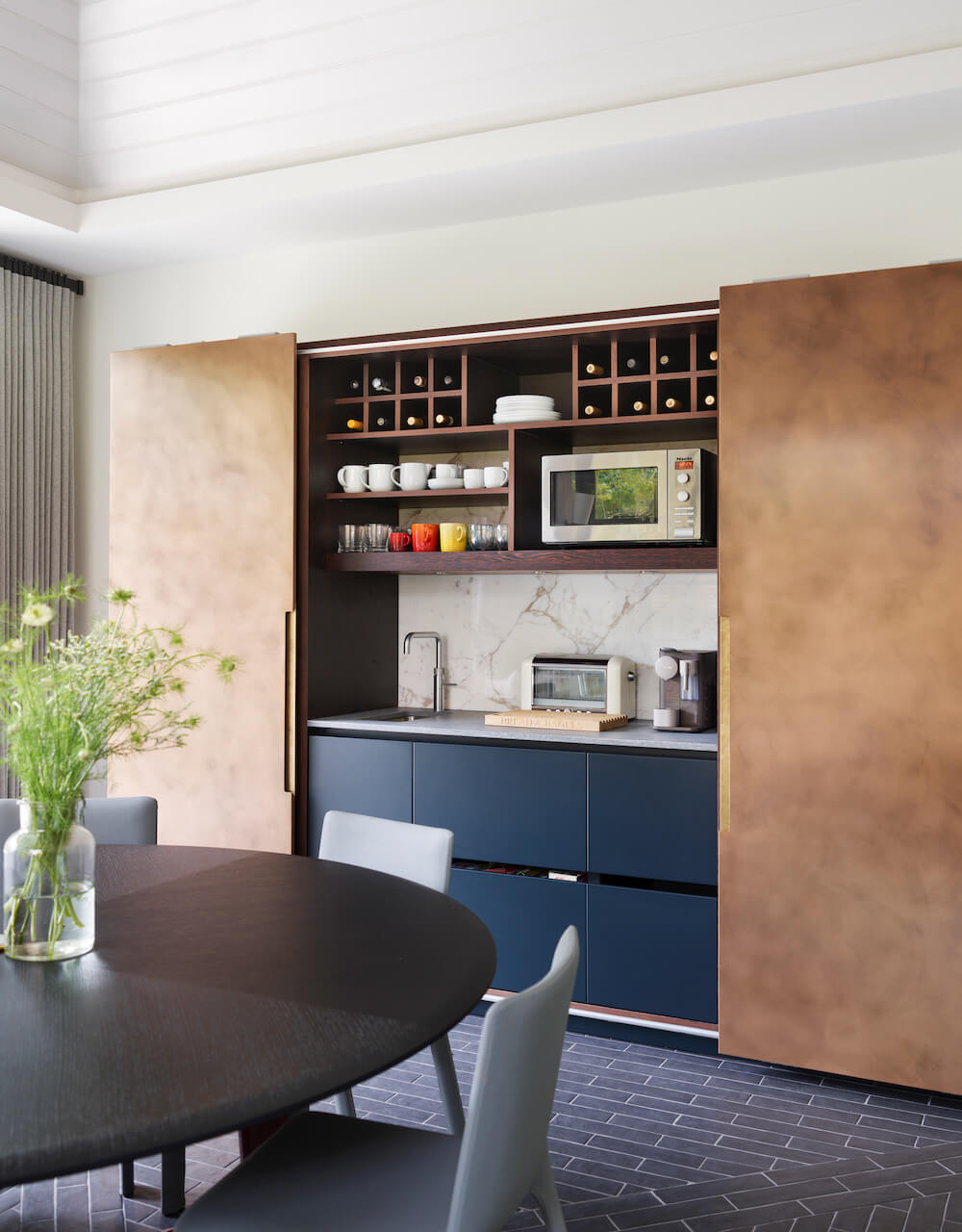
Thirdly, the work surfaces are particularly spectacular, and include Leathered African Fusion quartzite with a shark nose edge on the island, Rugged Concrete Caesarstone for other surfaces and splashback and Statuario marble inside the Breakfast Station.
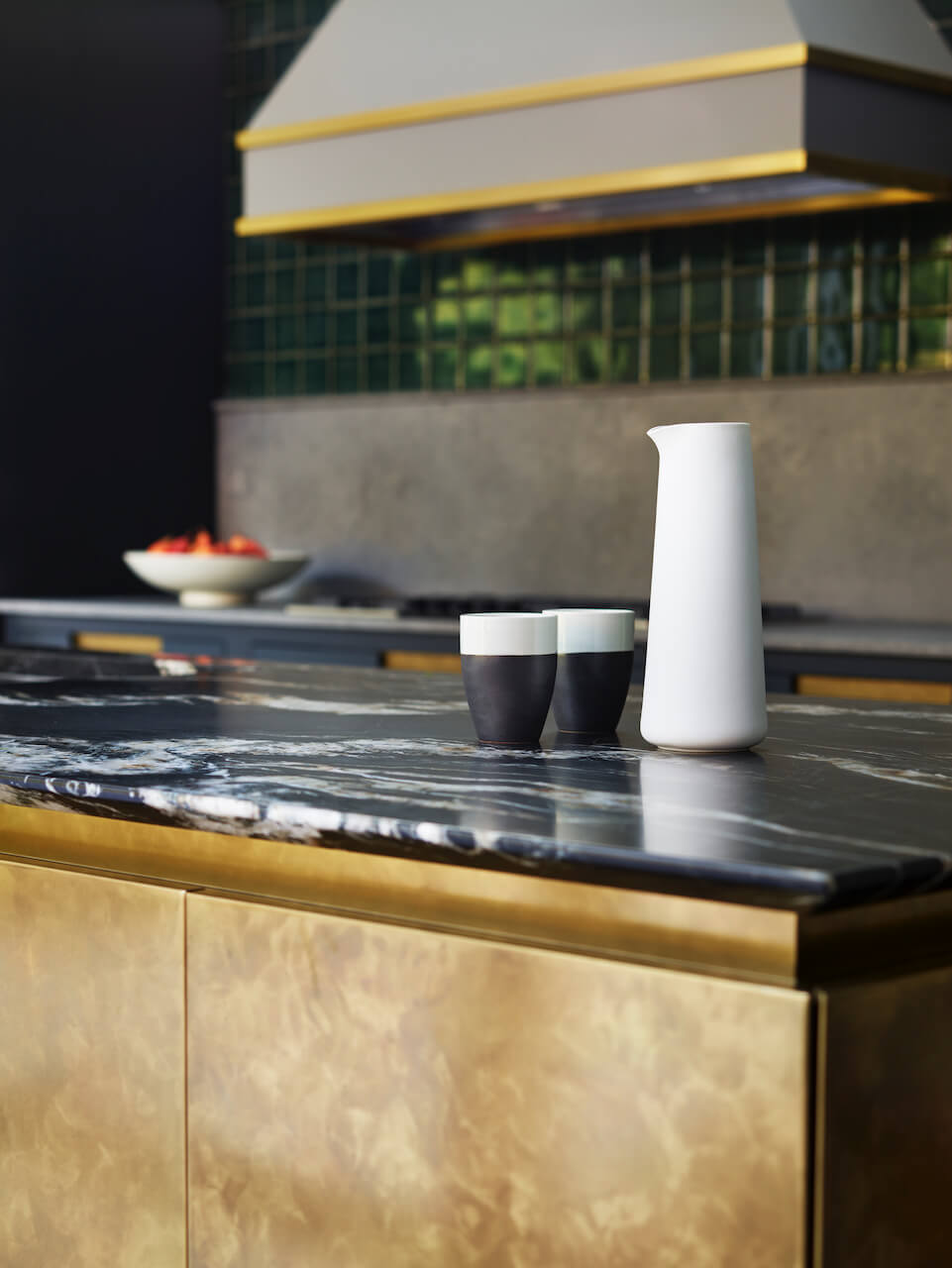
Q: What is your best advice for someone who is planning a new kitchen project?
A: Always use an expert and spend the time to work with someone who understands your vision and will collaborate to create your perfect space.
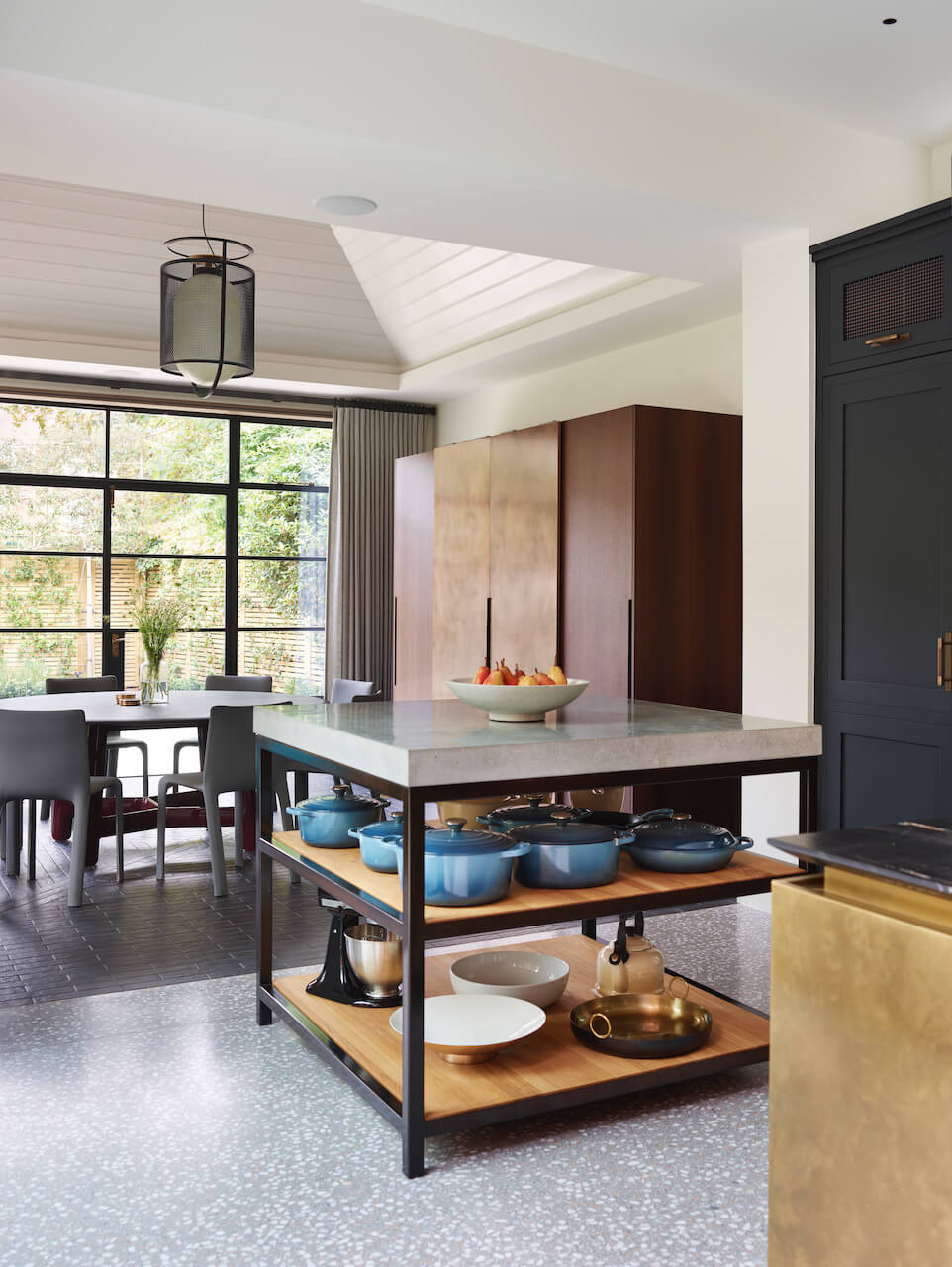
We Love: Everything about the proportions and mix of colours and luxury materials that work in beautiful harmony to create this stunning scheme!
Kitchen by Roundhouse, using Metro, Urbo and Classic cabinetry. www.roundhousedesign.com 020 7297 6220. There are showrooms in Wigmore Street, Fulham, Richmond, and Clapham in London, also Guildford and Cheltenham.
Appliances: Gaggenau
Boiling water tap: Quooker
Bespoke Extractor hood: Westin
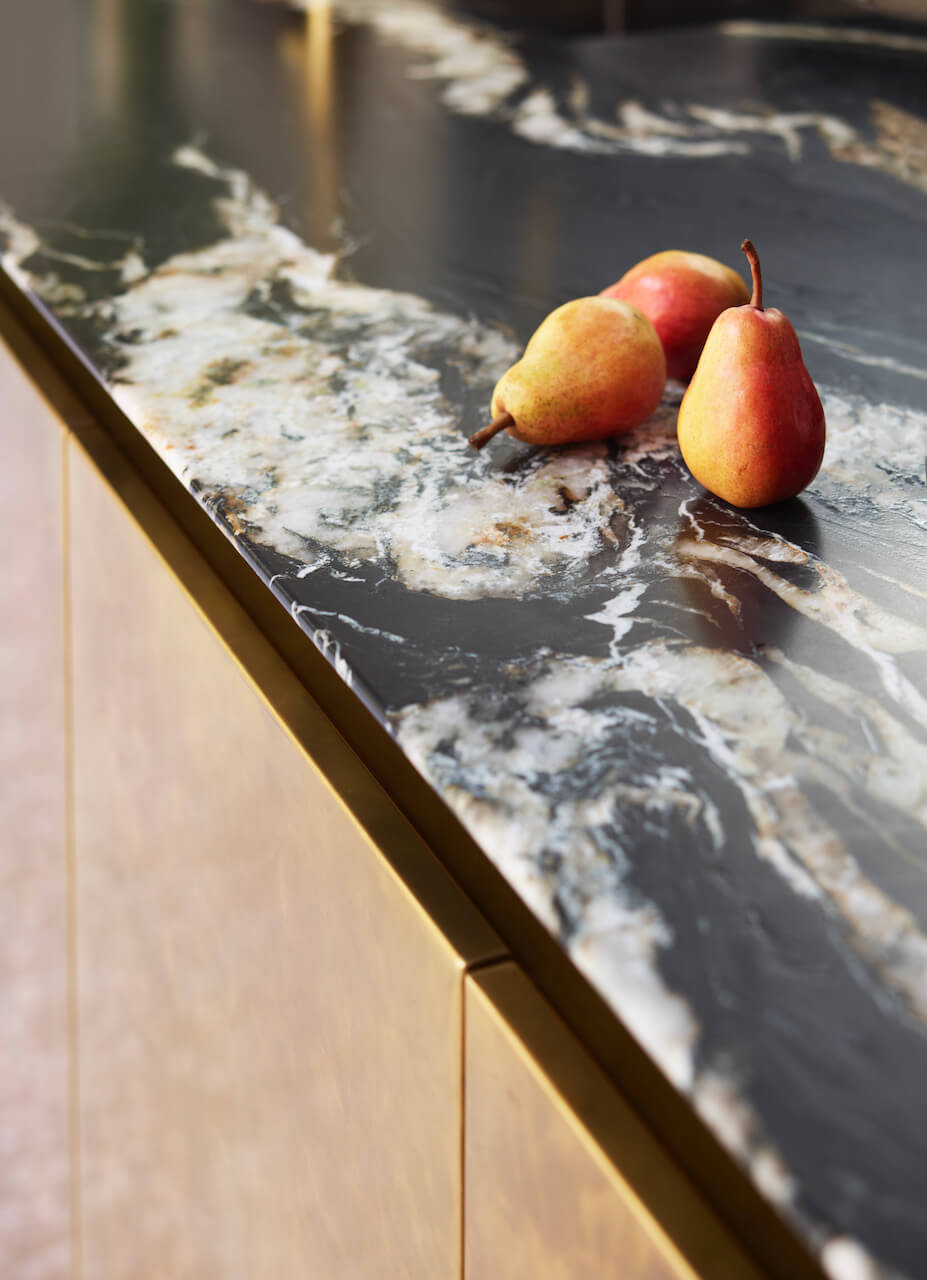







Leave a comment