Alno by Diane Berry Kitchens
The designer: Diane Berry at Diane Berry Kitchens (www.dianeberrykitchens.co.uk) (www.alno.co.uk)
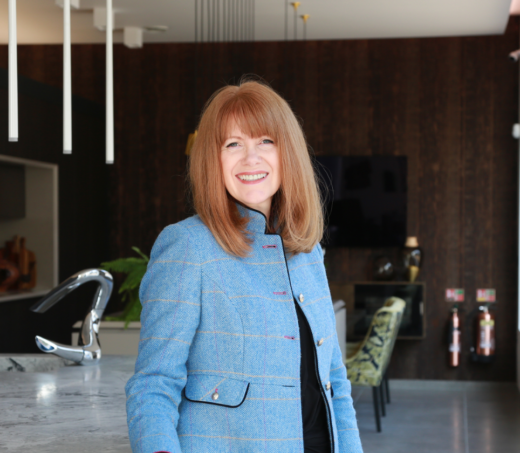 The story: Diane Berry started designing kitchens 40 years ago and now has a reputation for not only kitchen design but also spatial design. This client’s story is a great example, as they wanted to relocate their kitchen to a large lounge space which they rarely used as it had super-low ceilings and dark beams.
The story: Diane Berry started designing kitchens 40 years ago and now has a reputation for not only kitchen design but also spatial design. This client’s story is a great example, as they wanted to relocate their kitchen to a large lounge space which they rarely used as it had super-low ceilings and dark beams.
They wanted to see if Diane could create something really special in this dark and gloomy part of the house. She was tasked with creating a dining area, drinks area, kitchen and a utility room. “They really loved a kitchen island I had in my studio,” says Diane, “and hoped that I could incorporate it into their room.”
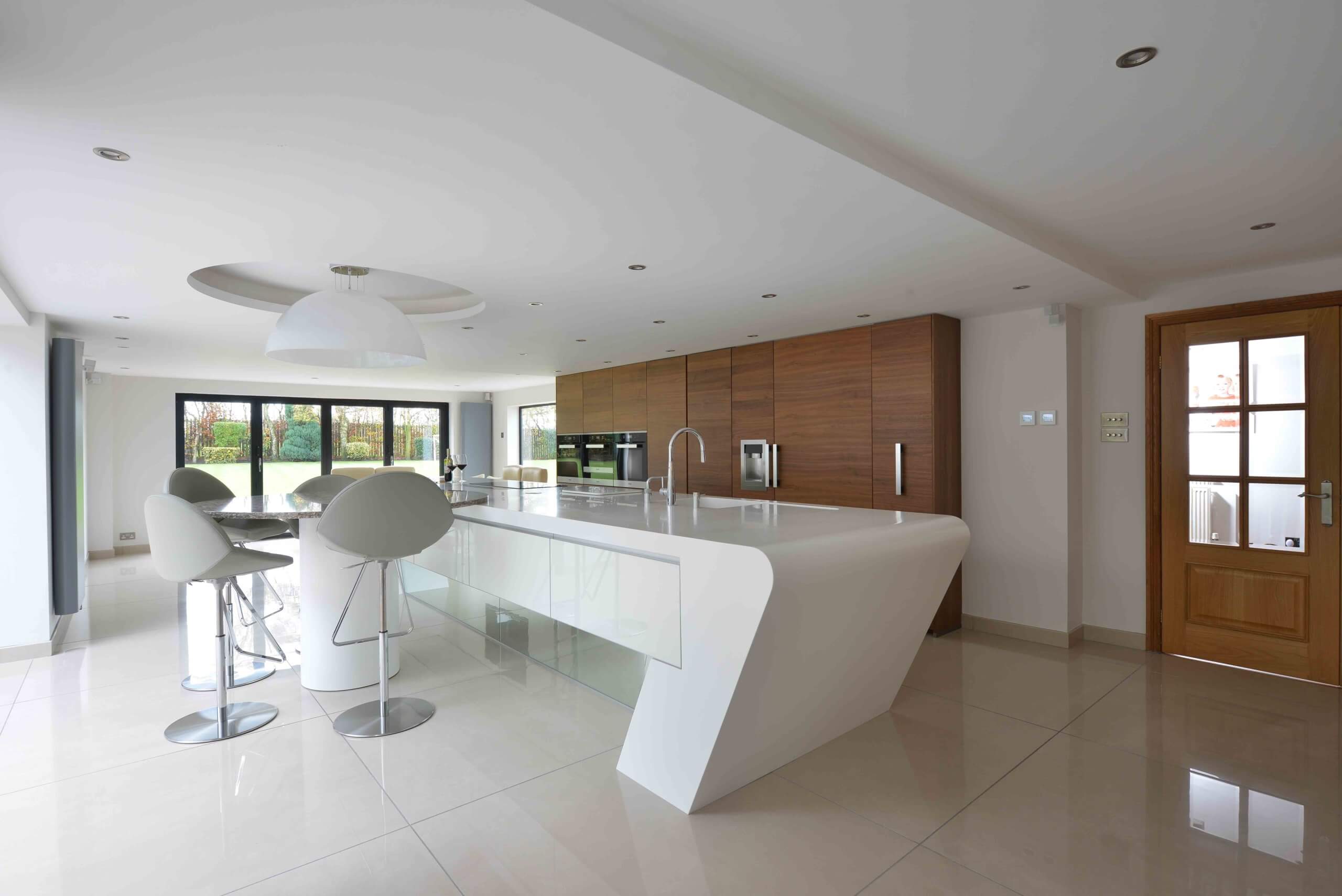
Designer Q&A:
Q) What was your brief from the client?
Their brief was very much to help, as they had no idea how they could make a smart kitchen in this low, dark room. It was an amazing space and their brief included a large fridge and freezer, full range of ovens and a sociable breakfast bar for the family to eat most of their meals at, without all sitting in a row.
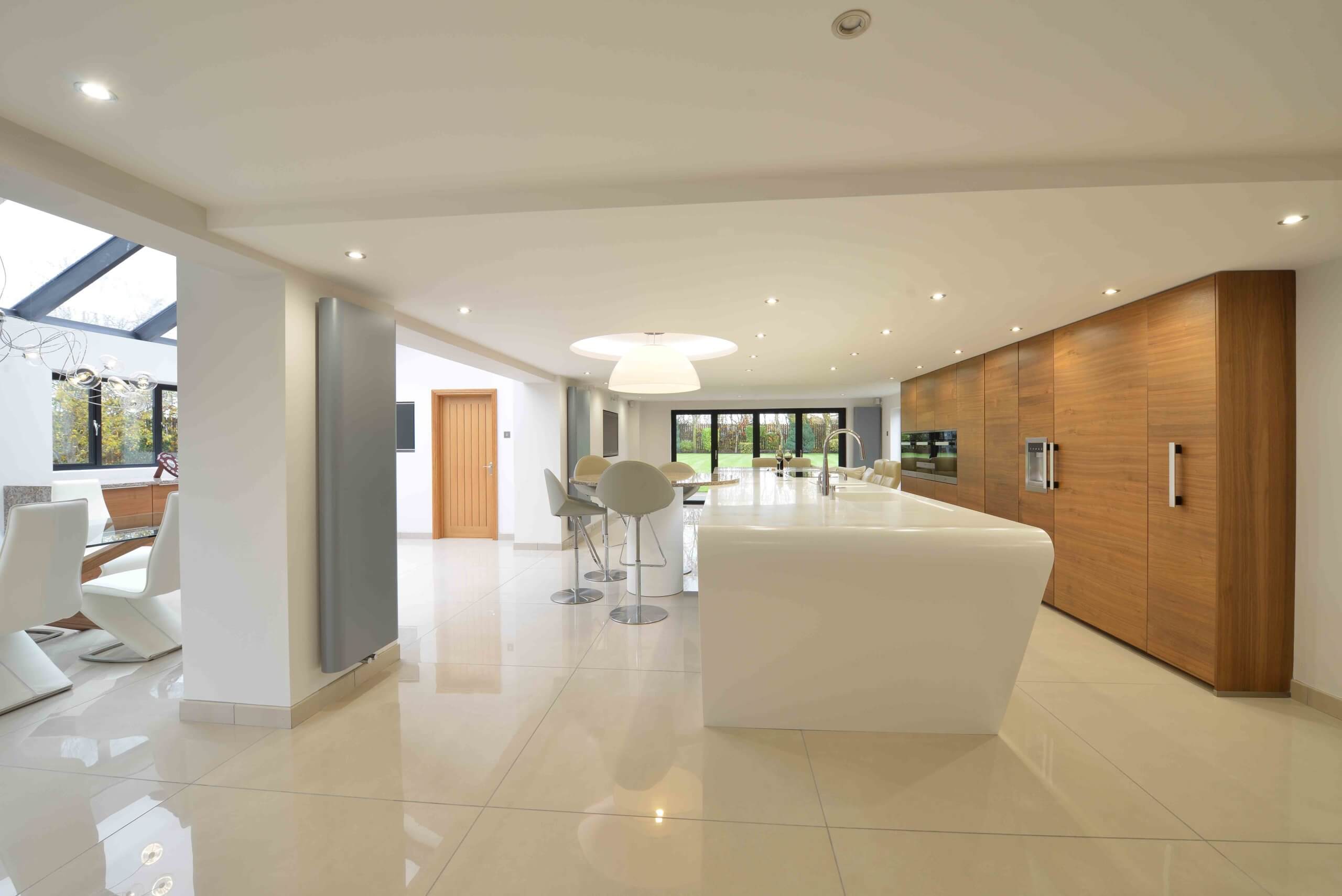
Q) How did you answer the brief?
I firstly investigated a huge old inglenook brick fireplace to see how much I could remove. On investigating outside, there was a really small recess of space that didn’t make much sense and I thought we could remove the fireplace and replace it with a door and add a small hidden kitchen instead. This idea was bold and daring but I knew the clients were going to be living in this house for the long term and wanted the very best from their home to suit their growing family. My design has a flat wall of tall units with a concealed entrance to this second kitchen space, which allows all the family mess to be hidden away, a feature they all love and use.
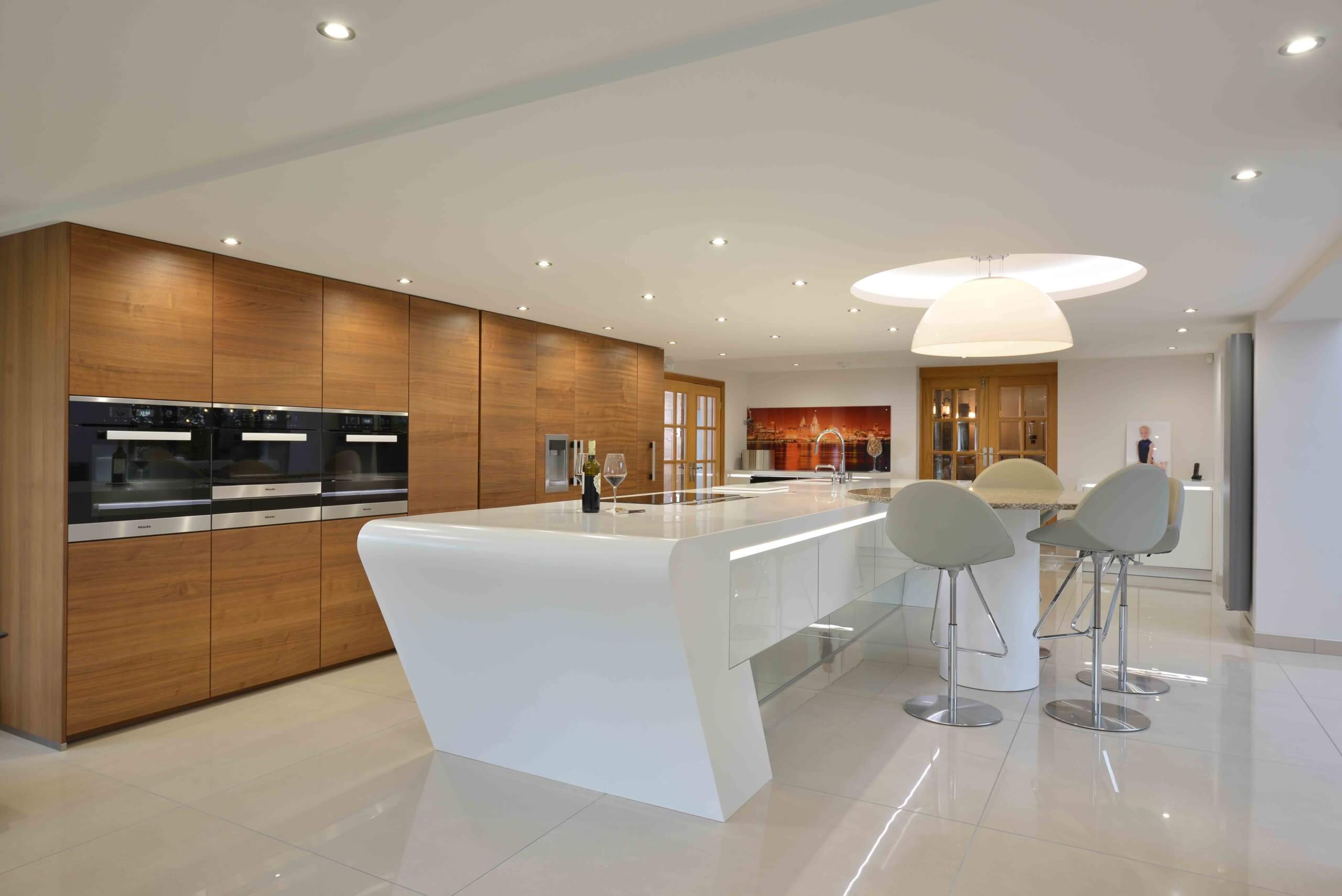
Q) Which products did you use and why?
I recommended the Miele Mastercool refrigerated appliances, as they are just amazing for capacity and this was first on their wish list (other than the shaped island). My challenge was the height, as these machines are super tall for such low ceilings. We actually had to remove an oak beam and replace it with two smaller, stronger steels to get the height, but it was worth it. The clients wanted all Miele appliances as they appreciate the quality with pyrolytic ovens, as they are so easy to look after. There are so many great gadgets in this kitchen, including a steam oven and a Quooker boiling water tap.
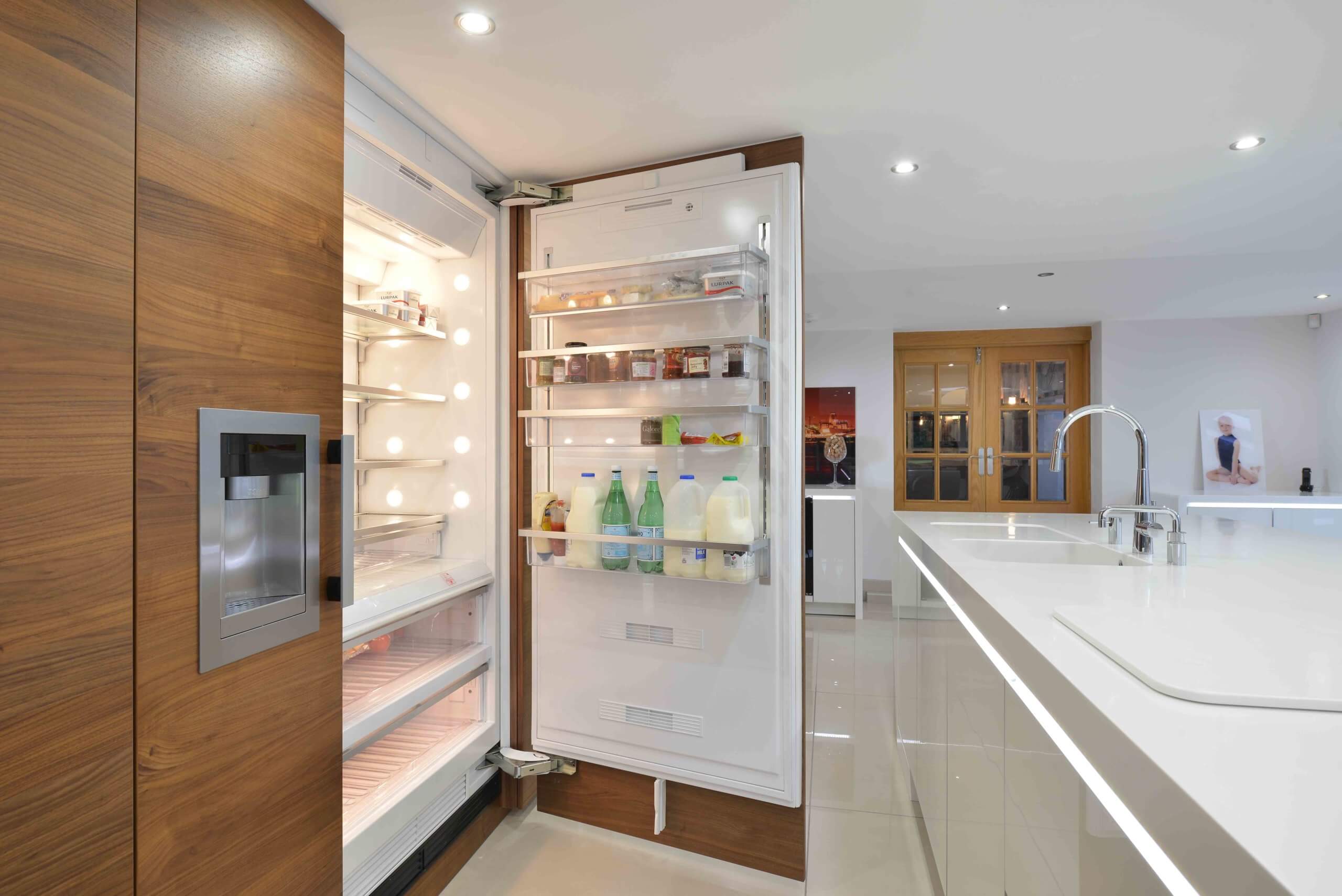
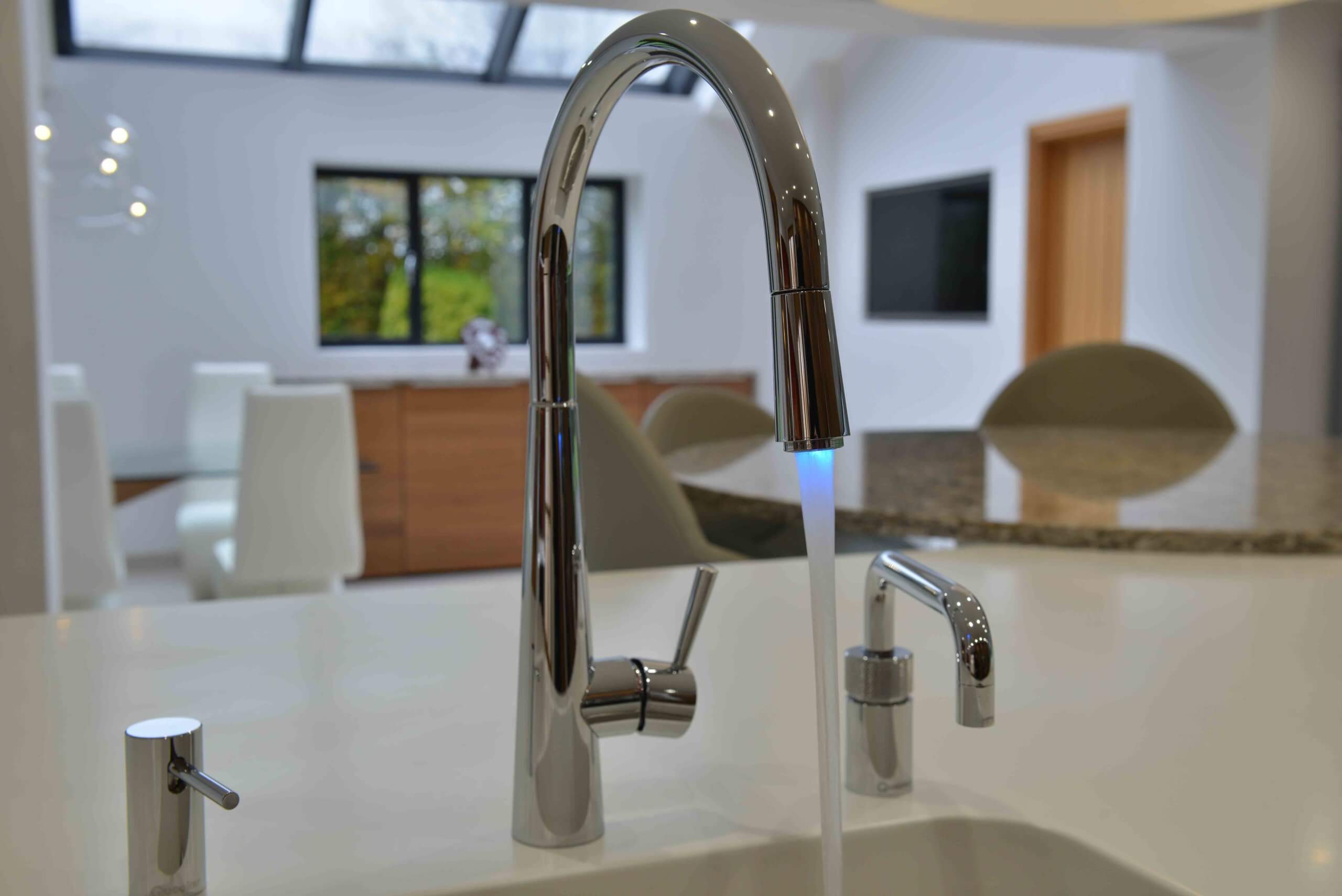
Q) Was there any building work?
Yes, lots. We removed the inglenook fireplace, changed oak beams for steel, designed the coffered ceiling to hide the steels and created the round recess for the pendant light, mimicking the bar shape. Also, all the windows were changed along with building a utility room and converting the old kitchen into a study and lounge. We even have a balcony that was all traditional and we modernised that too.
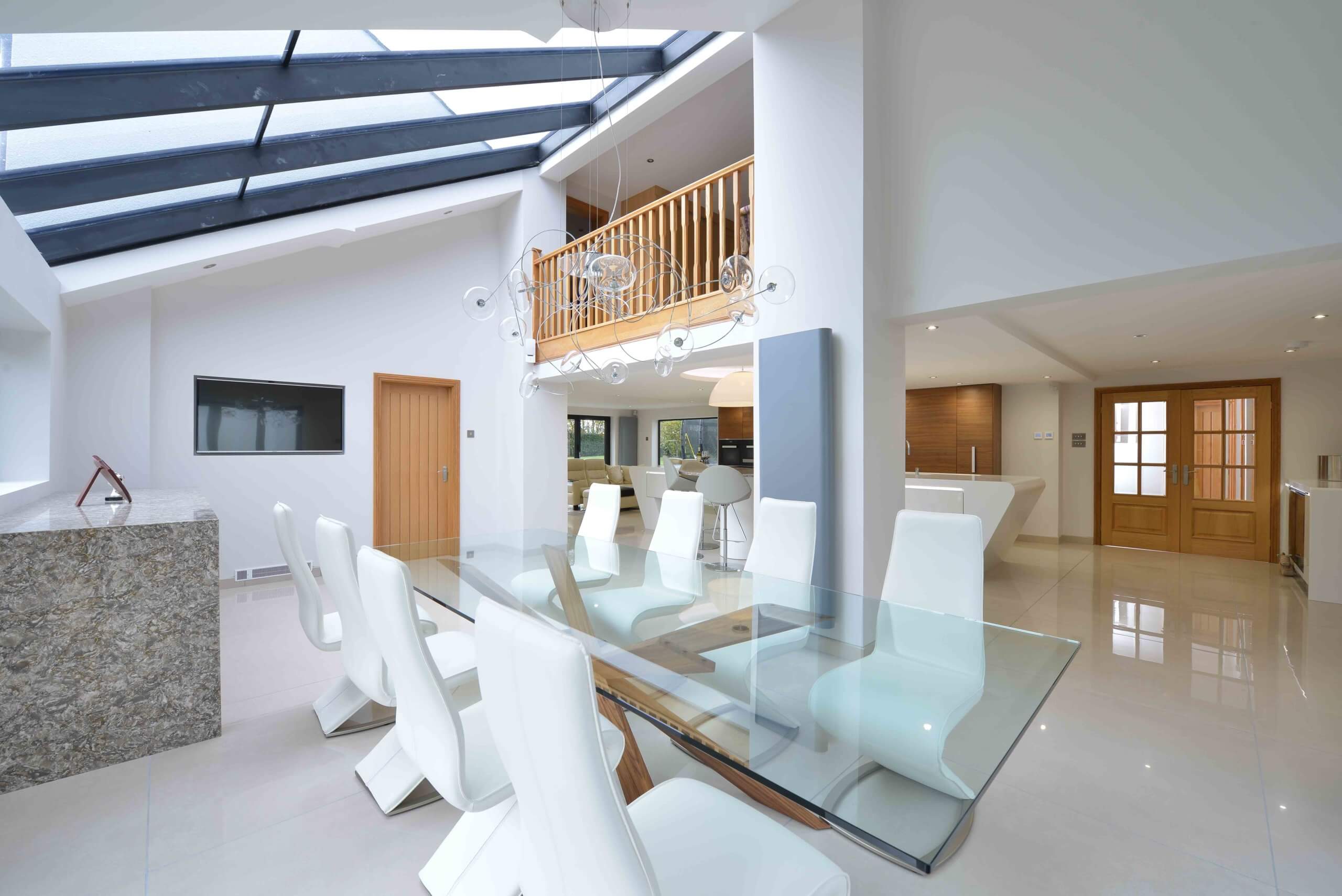 Q) What elements do you think make the scheme so successful?
Q) What elements do you think make the scheme so successful?
I love the breakfast bar, as it is such a social space allowing the family to eat meals together while the pendant light and ceiling details make a real feature in the room. The hidden kitchen also works well, as the clients can keep their small appliances in there without cluttering up the main kitchen. The main space is so much easier to keep clean and tidy when the toaster and cereals are all tucked away. This small back kitchen is a huge success and works in so many other ways, whether it is a place to hide a surprise cake or somewhere to have starters, desserts and a cheese board all prepared when entertaining – it just works so well.
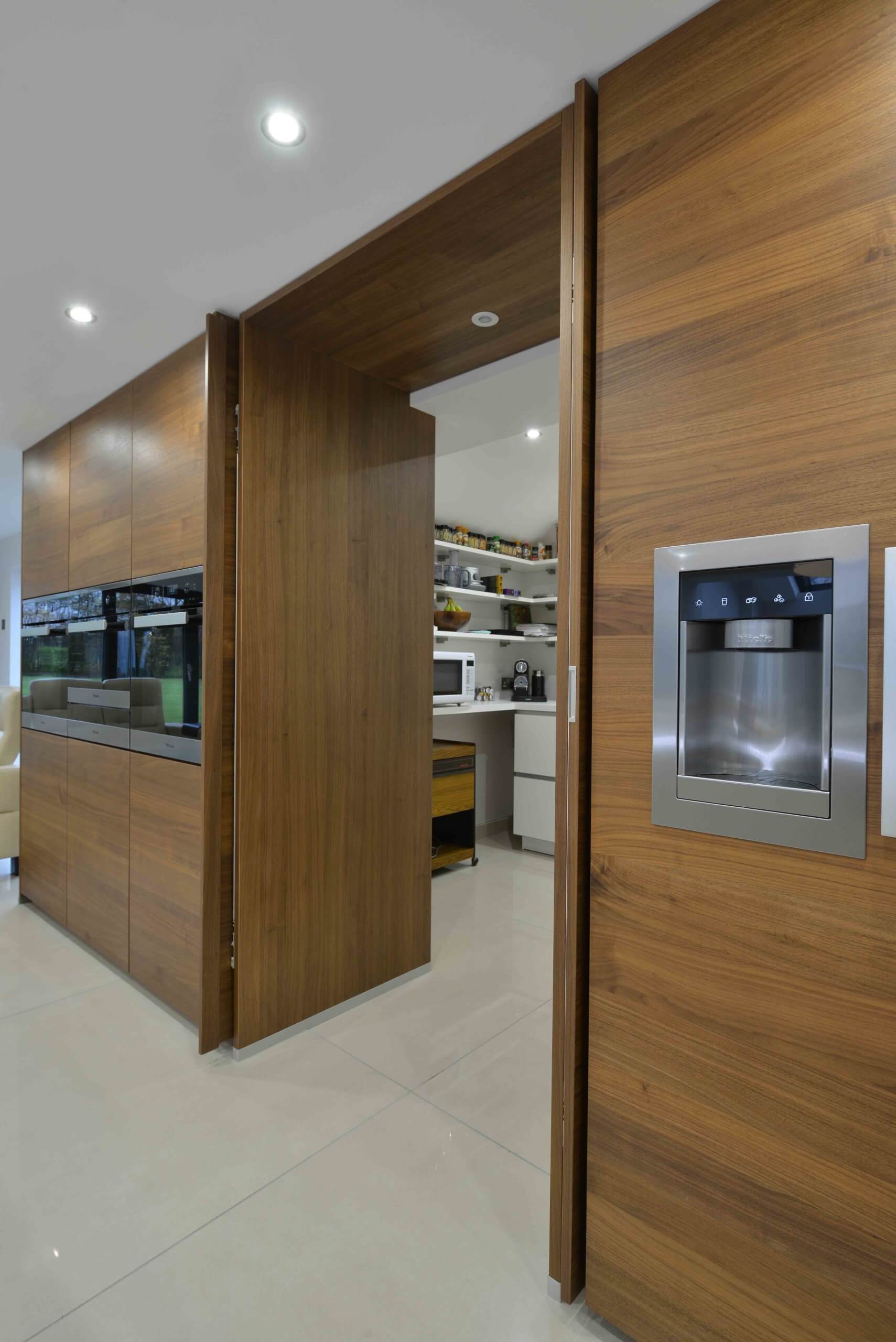
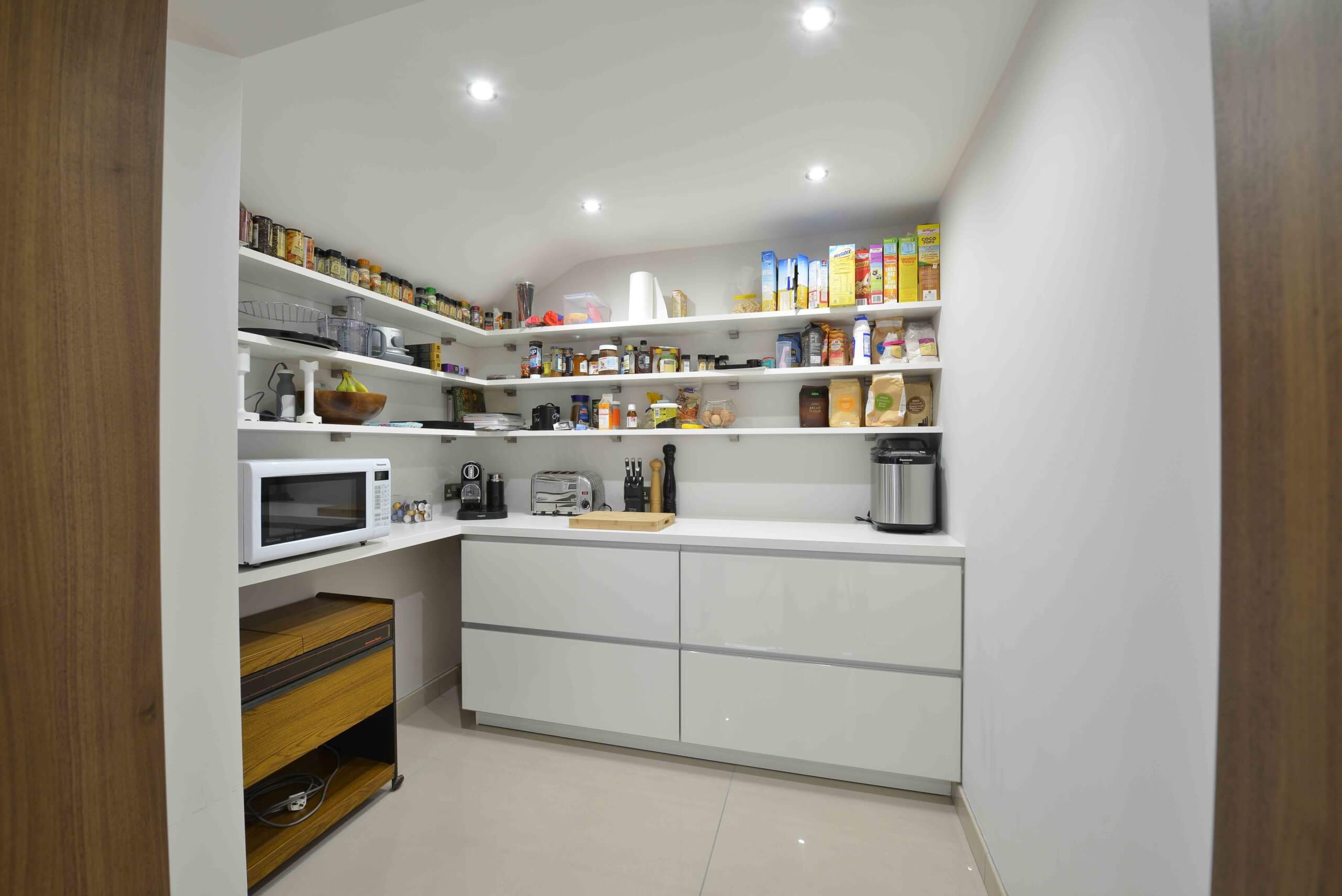
Q) Any advice for someone who may be planning a new kitchen?
I guess my advice is always the same – find a designer who really cares about giving you the very best for your needs. Not a designer that listens and always says yes, as that is too easy! But a designer that might dare to say, maybe we can do something much better for you, or shall we try this a different way to see if we can create a better outcome for you. Don’t be afraid to travel to find the right designer selling the right product, they are out there. There is so much expertise with the smaller retailers, who are just waiting to share their enthusiasm and knowledge with you, so do keep searching and don’t settle for a yes-person filling walls with units.
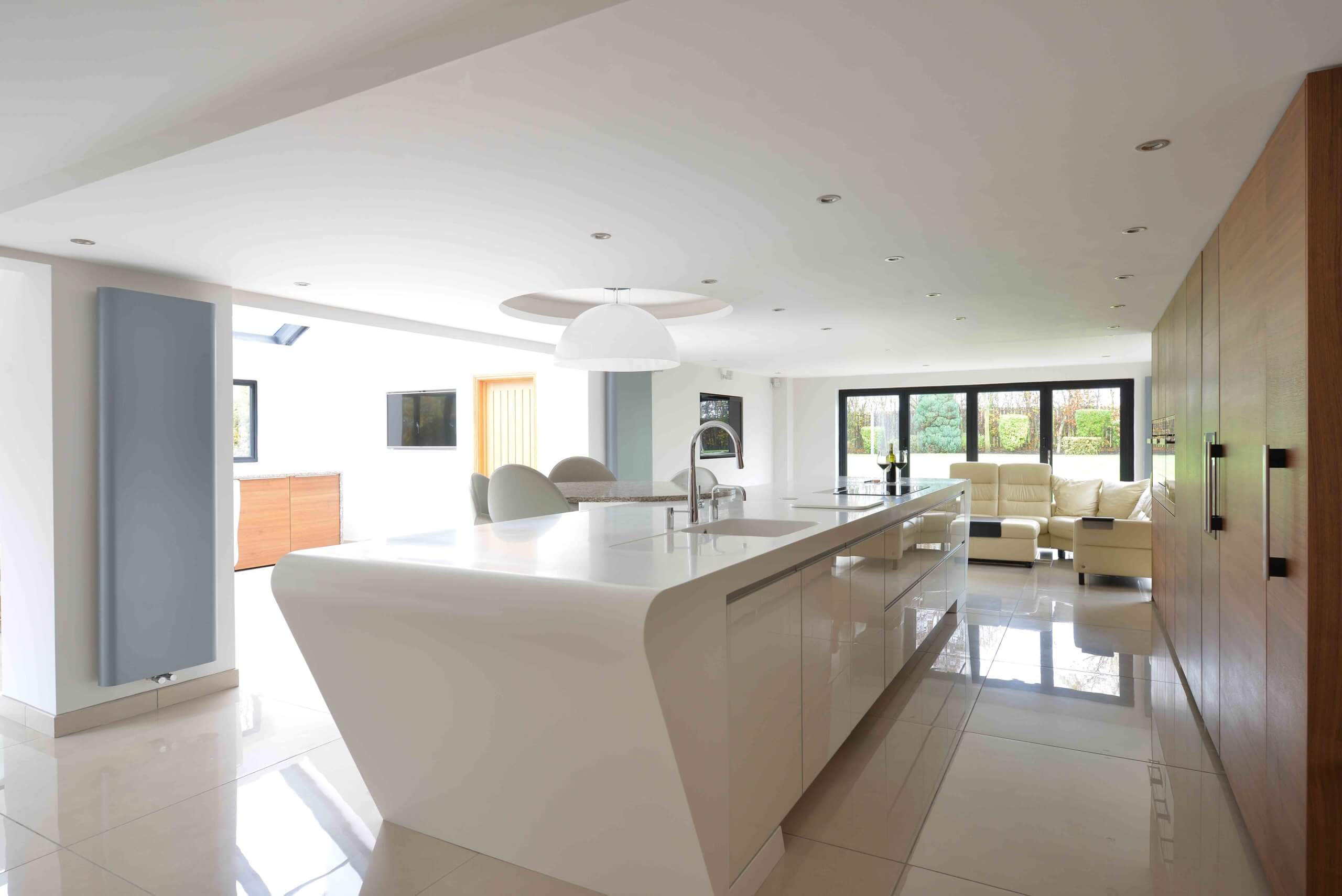
The details:
ALNO high gloss white and walnut veneer cabinets, www.alno.co.uk
Interior fittings by Blum, www.blum.com
Worktops by Corian, www.corian.com
Appliances by Miele, www.miele.co.uk
Tap by Quooker, www.quooker.co.uk
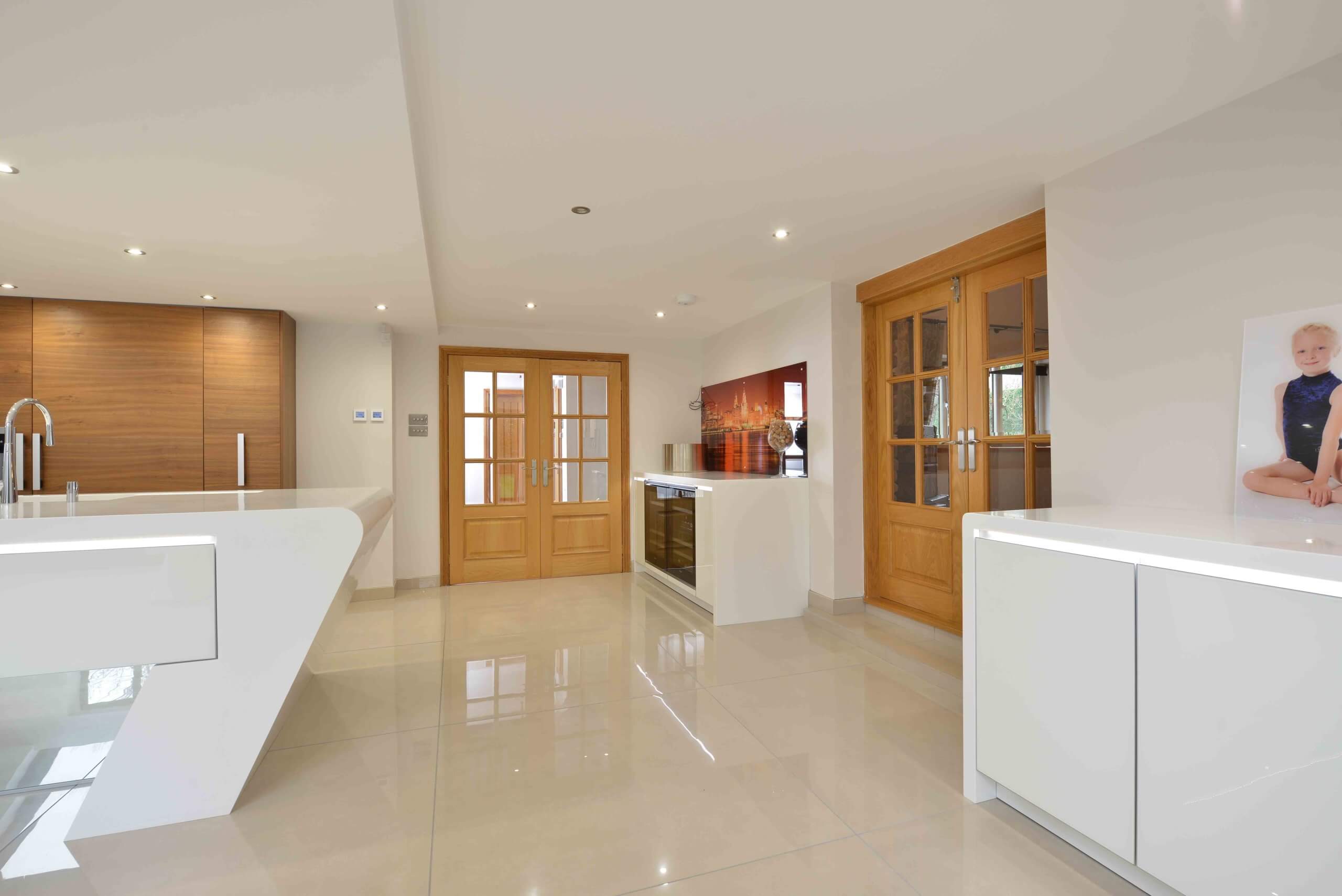
Hayley loves: how this kitchen design is ultra-practical as well as sleek, seamless and oh so stylish.
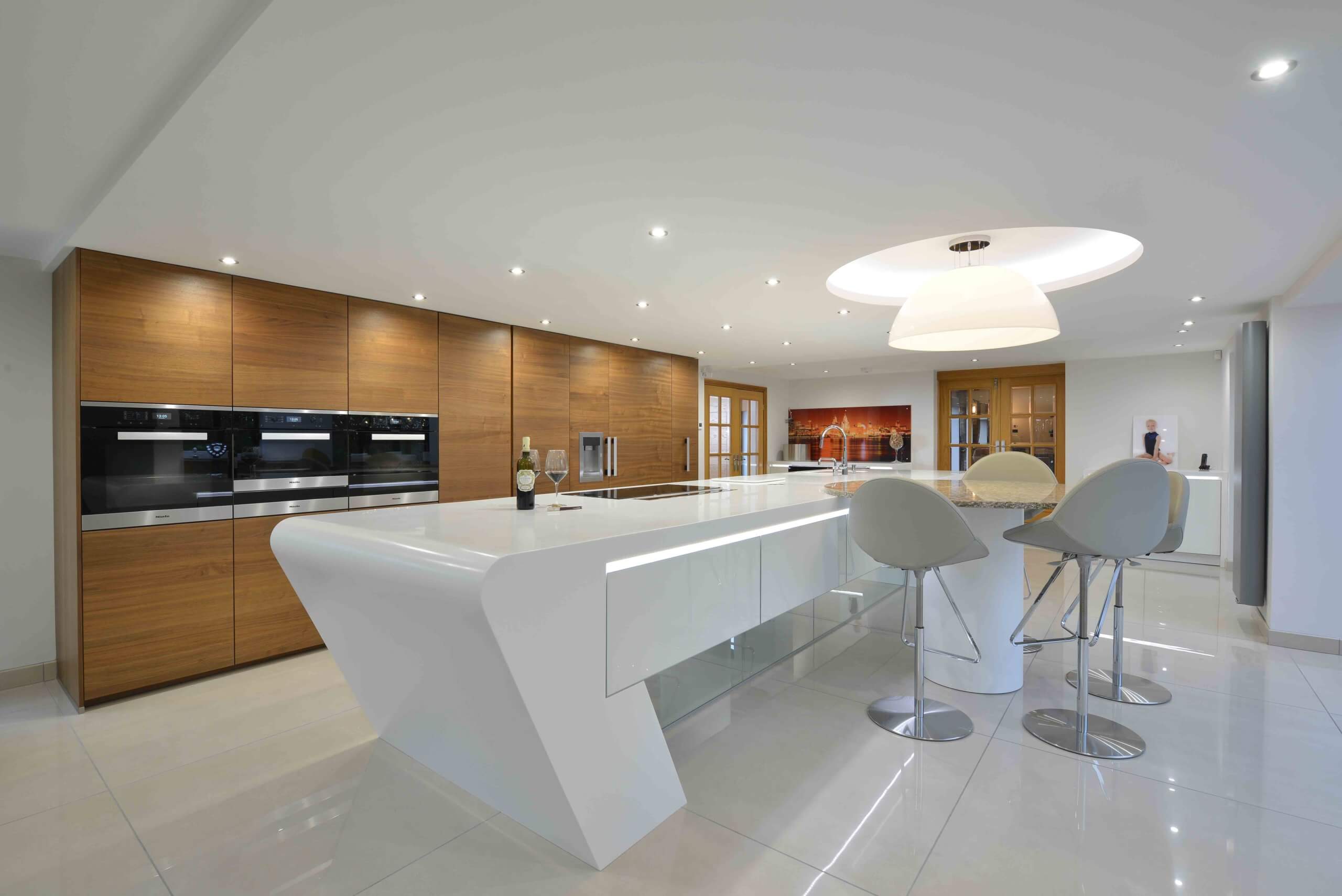







Leave a comment