Signature Bespoke Shaker-Style Kitchen by Searle & Taylor
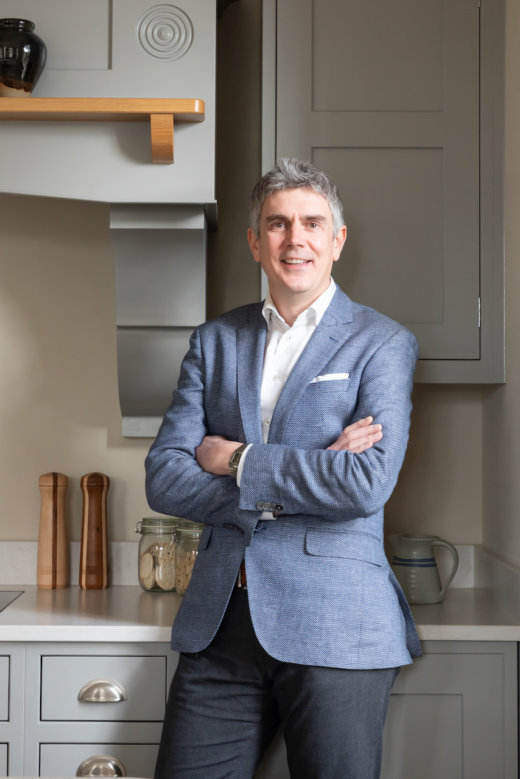 The designer: Darren Taylor at Searle & Taylor (www.searle-taylor.co.uk)
The designer: Darren Taylor at Searle & Taylor (www.searle-taylor.co.uk)
Photographer: Paul Craig
The story: As part of a full home refurbishment, Searle & Taylor was commissioned to design and make Signature Bespoke cabinetry and integrated furniture for the kitchen and the adjoining dining room in a Georgian townhouse in Winchester.
This is one of two kitchens that Darren Taylor designed in the same property, which spans over four floors with a lift; the other being on the lower ground floor level leading to a lower guest bedroom. The clients were keen to include an island as a central feature, plus a range cooker and also for as much storage as possible to be incorporated in the room, so they opted for the wall and tall mounted units to go up to the ceiling and Darren designed a library-style ladder that runs on a metal bar so that all the top box units can be easily accessed.
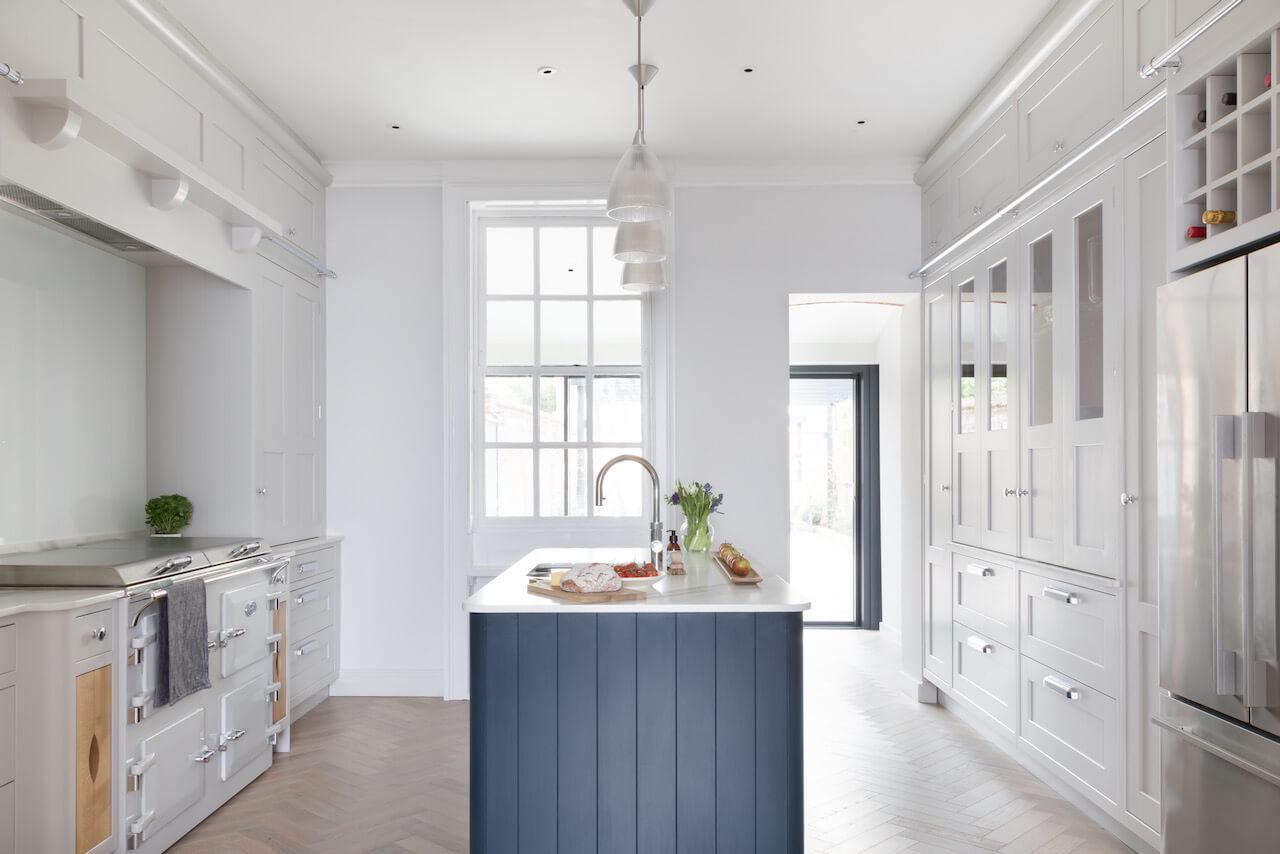
Designer Q&A:
Q) What was your brief from the client?
Our brief was to design a Signature Bespoke Shaker kitchen in a traditional Georgian house with three metre high ceilings. The room was narrow in comparison to its height, but it has double doors that open out to the dining room, thus doubling the size. Our client wanted us to utilise all available space to create as much storage as possible whilst making sure that the look and style of the space both respected the architecture of the beautiful four-storey property and complemented the dining area next door. We were also commissioned to design and make the built-in furniture for the dining room.
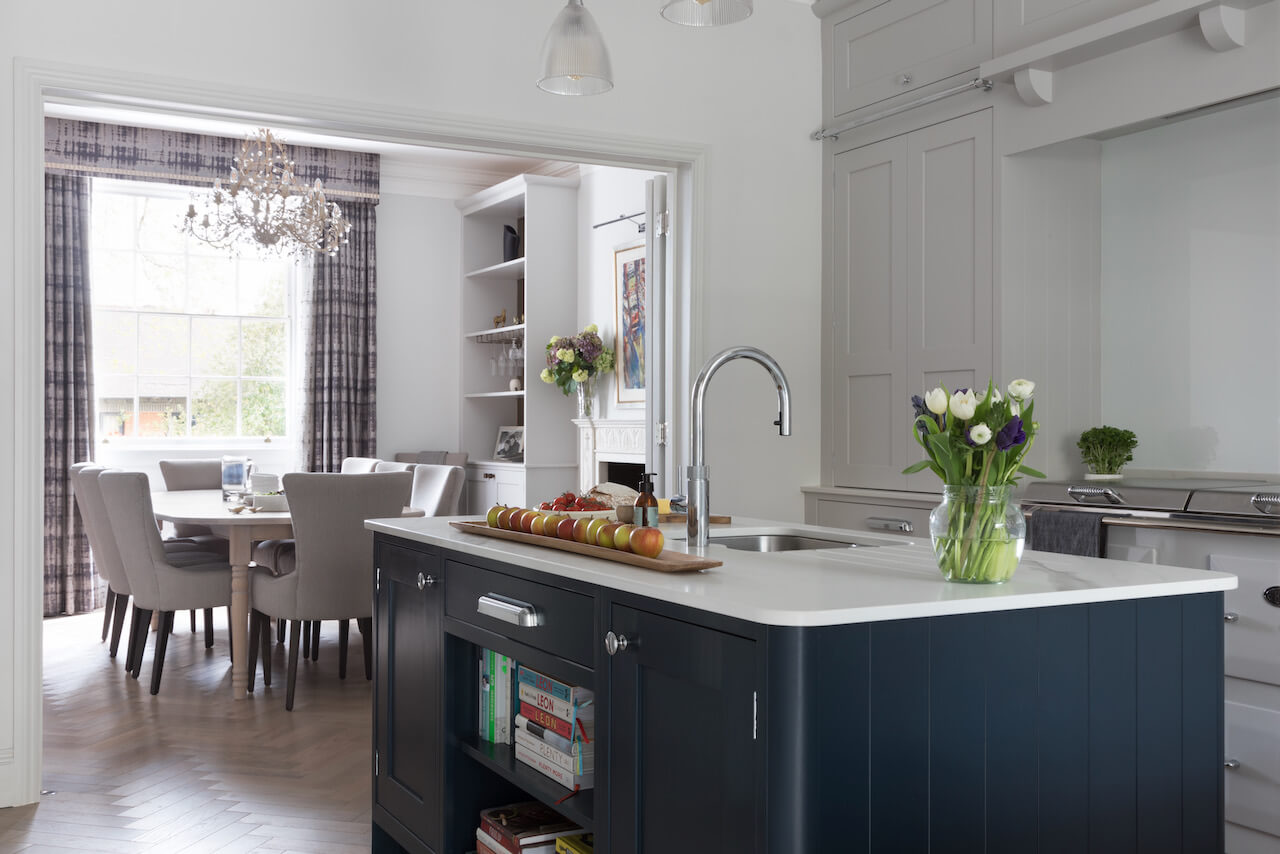
Q) How did you answer the brief?
Our client was keen to include a kitchen island as a central feature, plus a range cooker and they also had to be factored in to the design. The only way to utilise all the available space in the kitchen was to design upwards, so I designed floor to ceiling cabinetry on one side of the room and added inlaid glass door fronts with LED backlighting to make a feature of them at night. I also included a library-style ladder rail so that my client could reach lesser used items in the top boxes when required. This run includes a range of pull-out drawers to accommodate pans, plates and crockery. For the cutlery, utensil and spice drawers, special dividers were designed to keep all items in place.
The clients chose a 120cm wide Everhot range cooker with a chrome towel bar, so all the additional accessories, such as the ladder rail, the butt hinges used on the door fronts and the tap were also featured in polished chrome. On either side of the range cooker, I incorporated two integrated oak chopping boards and two tea trays, which have been left in their natural colour.
The 1900mm x 900mm island was also designed in a Shaker style, with tongue and groove panelling on the end panels. Our client is a keen cook, so while one side of the island features storage units and an integrated dishwasher, I added shelving for cookery books beneath another utensil drawer.
The adjacent dining room features bi-folding double doors that open fully to the kitchen, but can be closed to maintain the look of two separate rooms; a typical style of Georgian properties. In the recesses on either side of the fireplace I designed two matching floor-to-ceiling fitted dining room cabinets with shelving, which were built out into the room. The shelving features LED strip lighting and the back panels are all in bronze mirrored glass. Antique bronze stemware hanging racks have been included to accommodate wine glasses on either side.
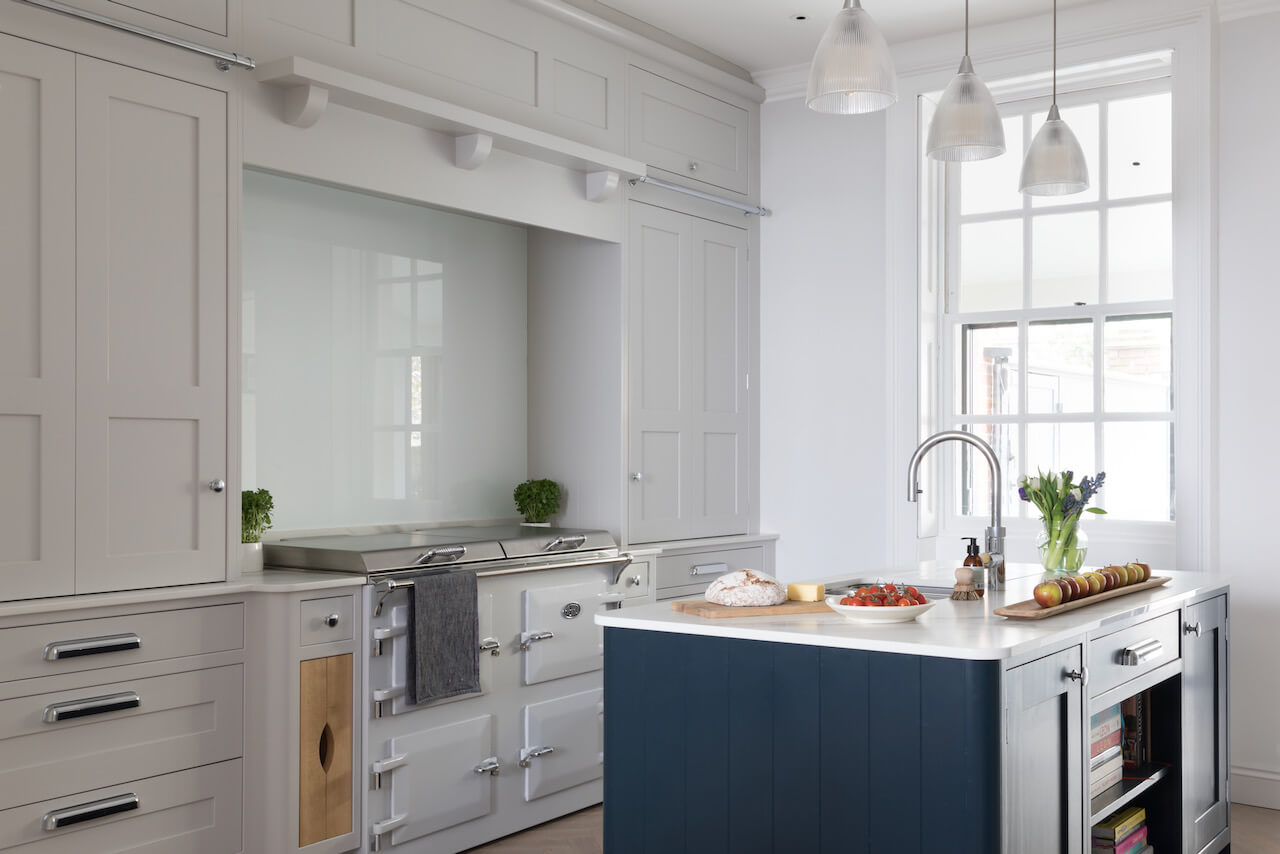
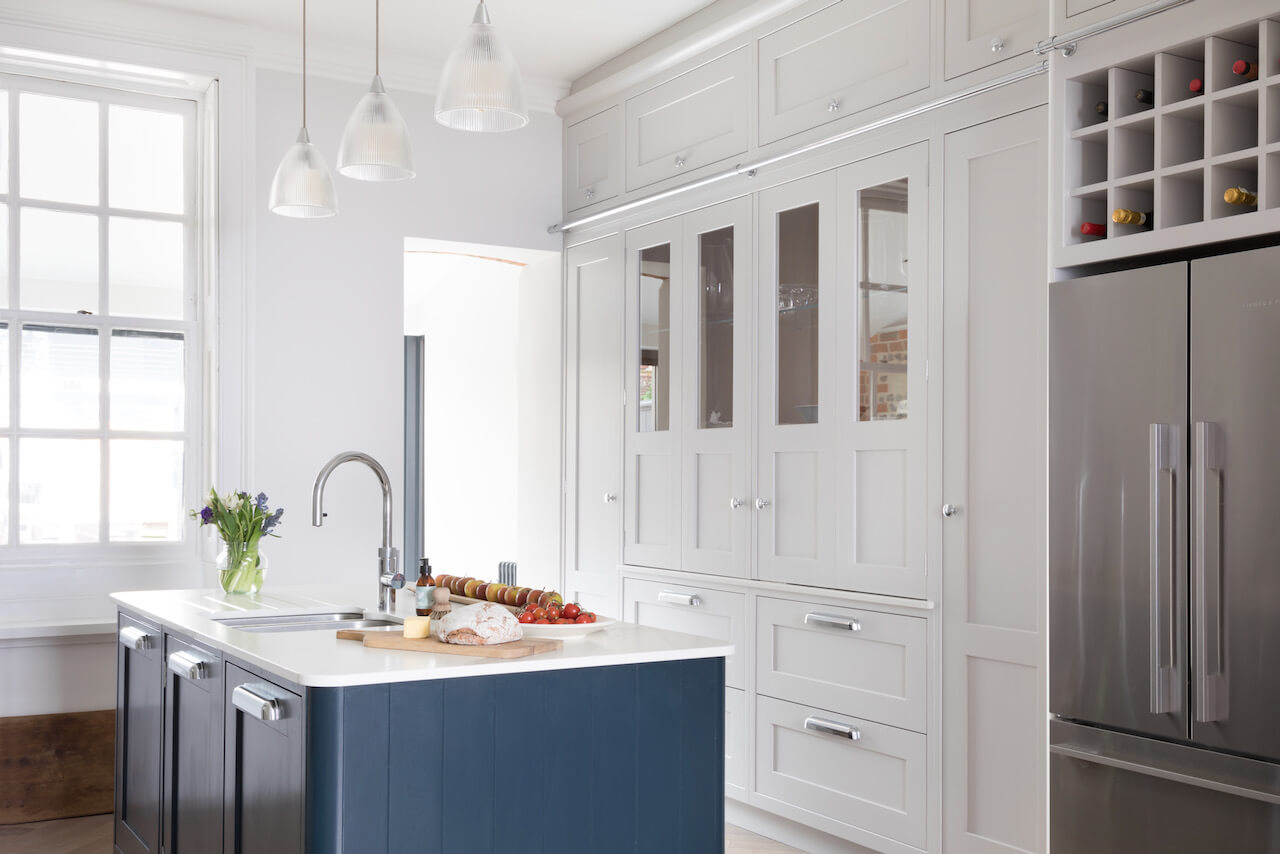
Q) Which products did you use and why?
The Signature Bespoke kitchen cabinetry was handmade on a chamfer frame and hand-painted in Kigali 678 and Cotton 2 by Paint & Paper Library, with handles by Armac Martin. The worksurface is Opera by Dekton and the splashback is plain frosted glass. We chose Dekton as this is one of the few worktops that carry a guarantee allowing hot pans to be placed directly onto the worksurface. We specified a Westin concealed extractor in the canopy above the Everhot range cooker. This is because the extraction rate is powerful and able to cope with the width of the Everhot. A French door fridge freezer by Fisher & Paykel is freestanding and the client preferred this to an integrated solution. The 60cm integrated dishwasher is by Miele, chosen for its great quality and is extremely quiet when in use. The sink is by Franke and the tap is a Quooker Flex Boiling Water Tap, again chosen as few taps actually produce boiling water at 100 degrees.
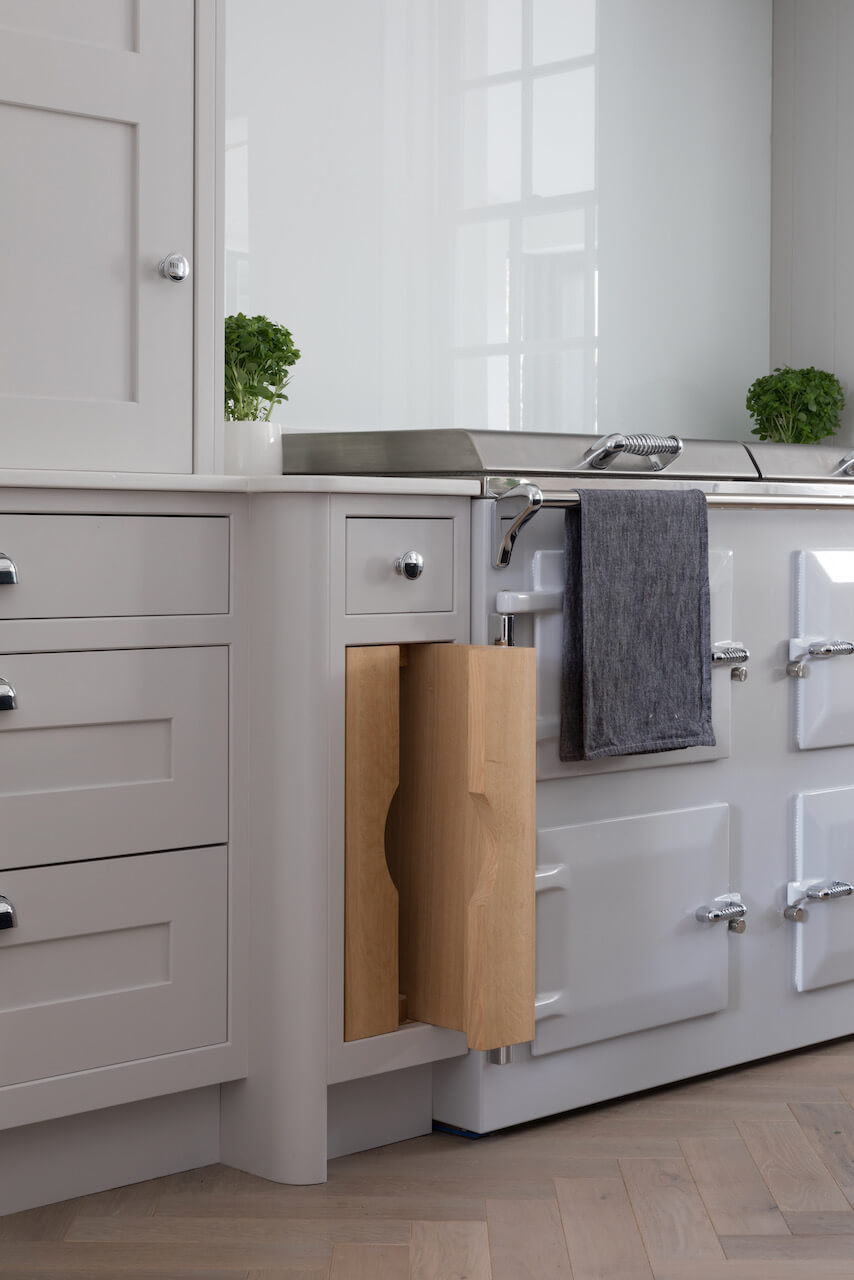
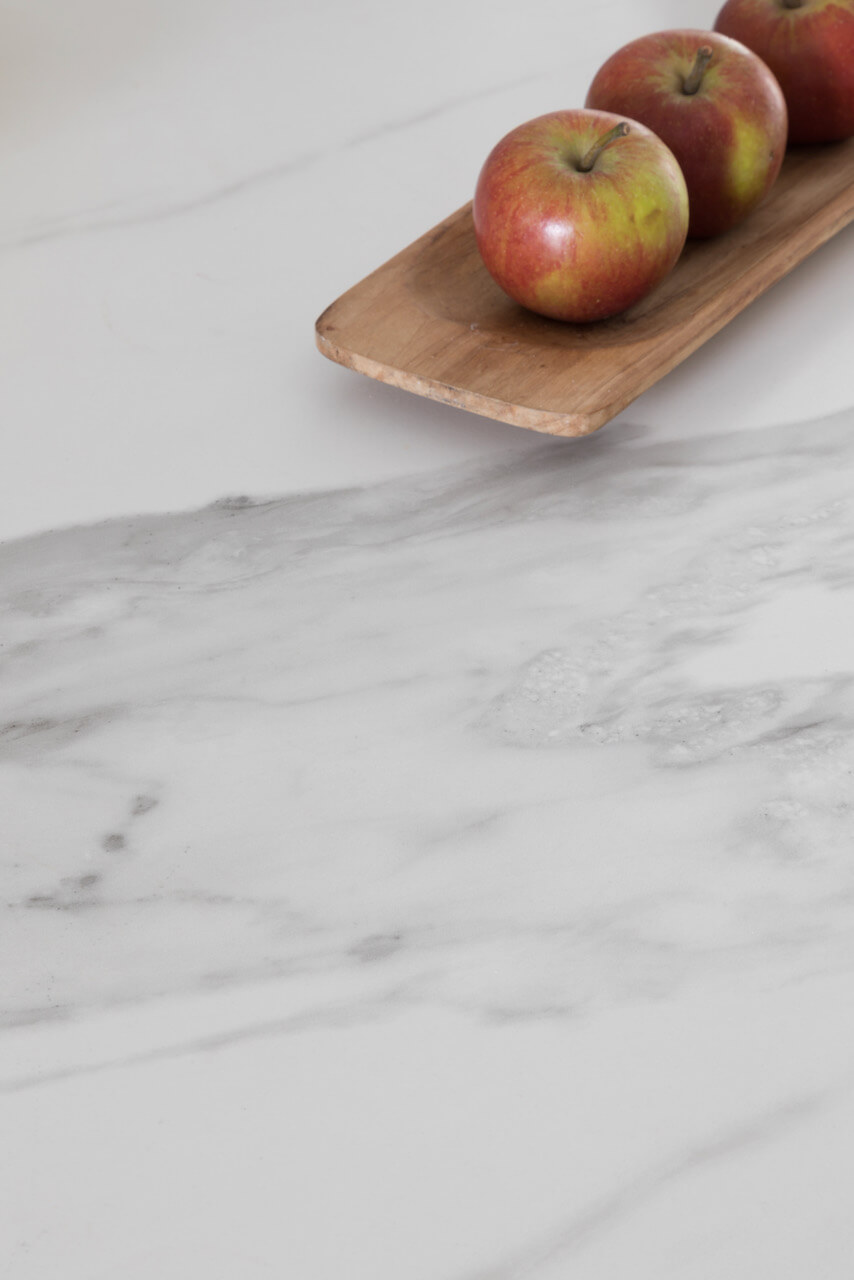
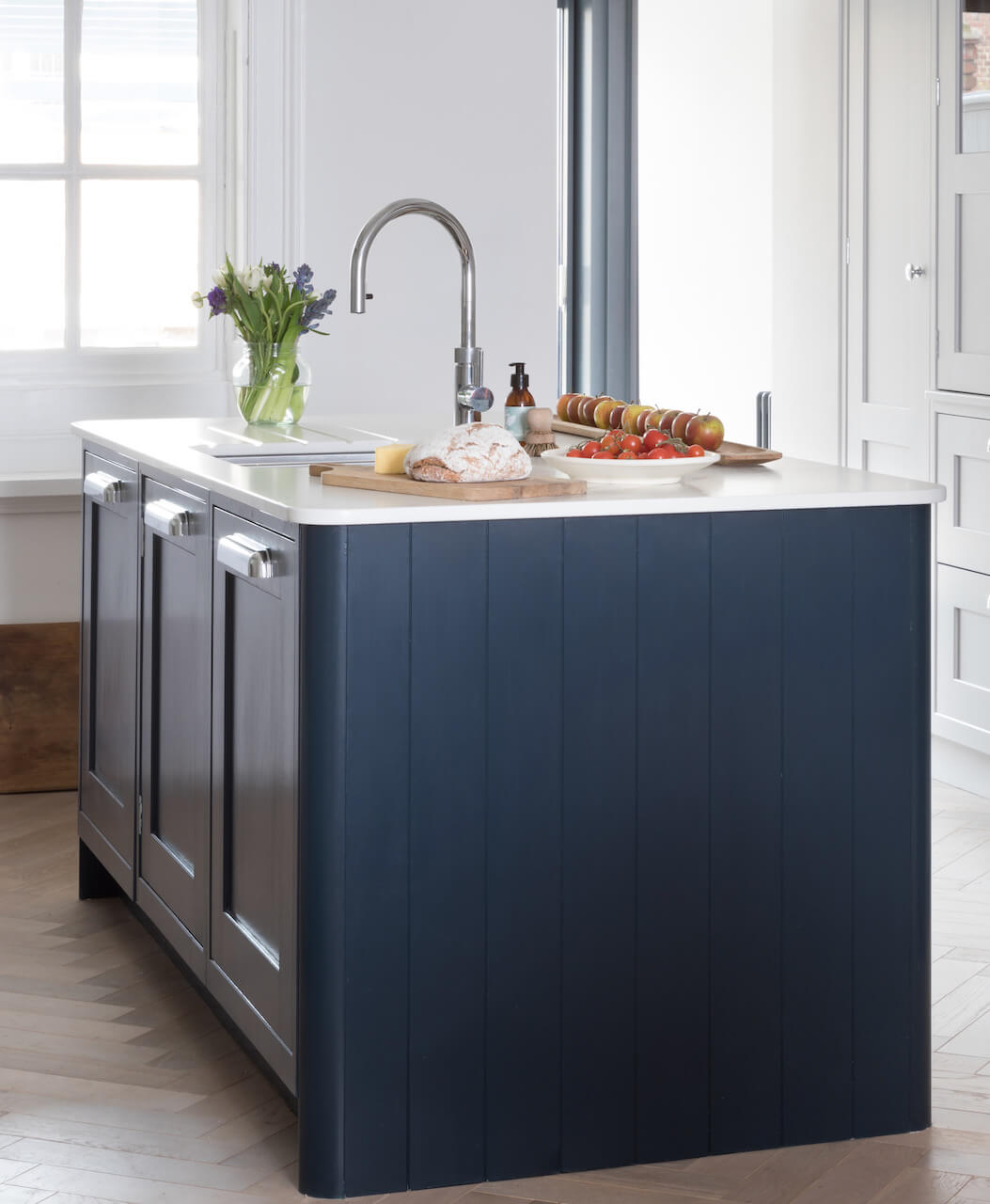
Q) Was there any building work?
Yes, but this was performed by separate contractors. We worked on the kitchen and dining room installations together with a separate utility kitchen and breakfast area. Later on, because our client was so impressed by our service, she also asked us to design a bedroom and a walk-in wardrobe in the property.
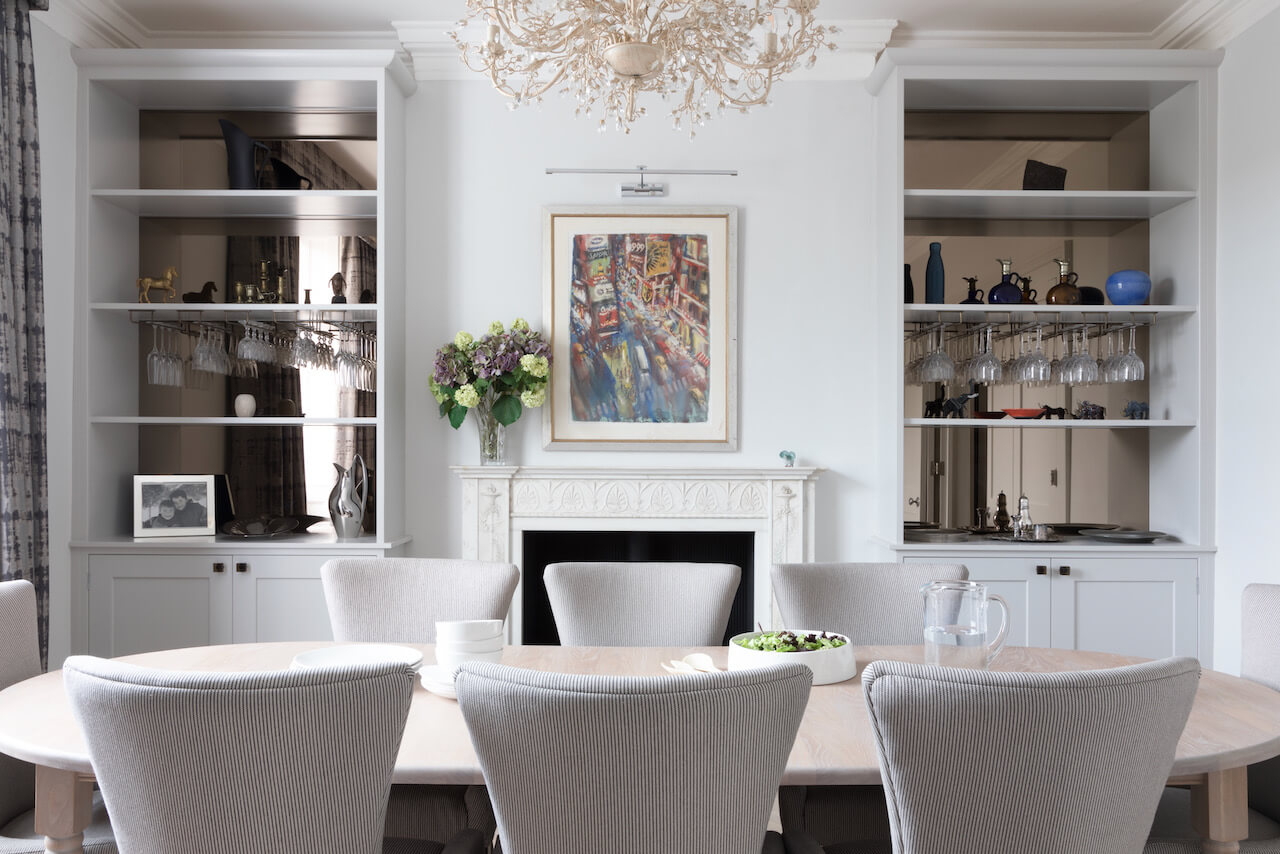
Q) What elements do you think make the scheme so successful?
The kitchen is a combination of traditional Shaker with a number of contemporary twists. It was a challenge to design three metre high cabinetry without it looking too imposing, but I break fronted the furniture on both sides to balance the look and the inlaid lit glass brings relief to the tall solid bank. The splashback behind the range cooker is simple, but really effective as it captures the light in the room. I also love the colour combination that our clients chose for the kitchen and the dining room as it is both on-trend yet in keeping with the look of the property.
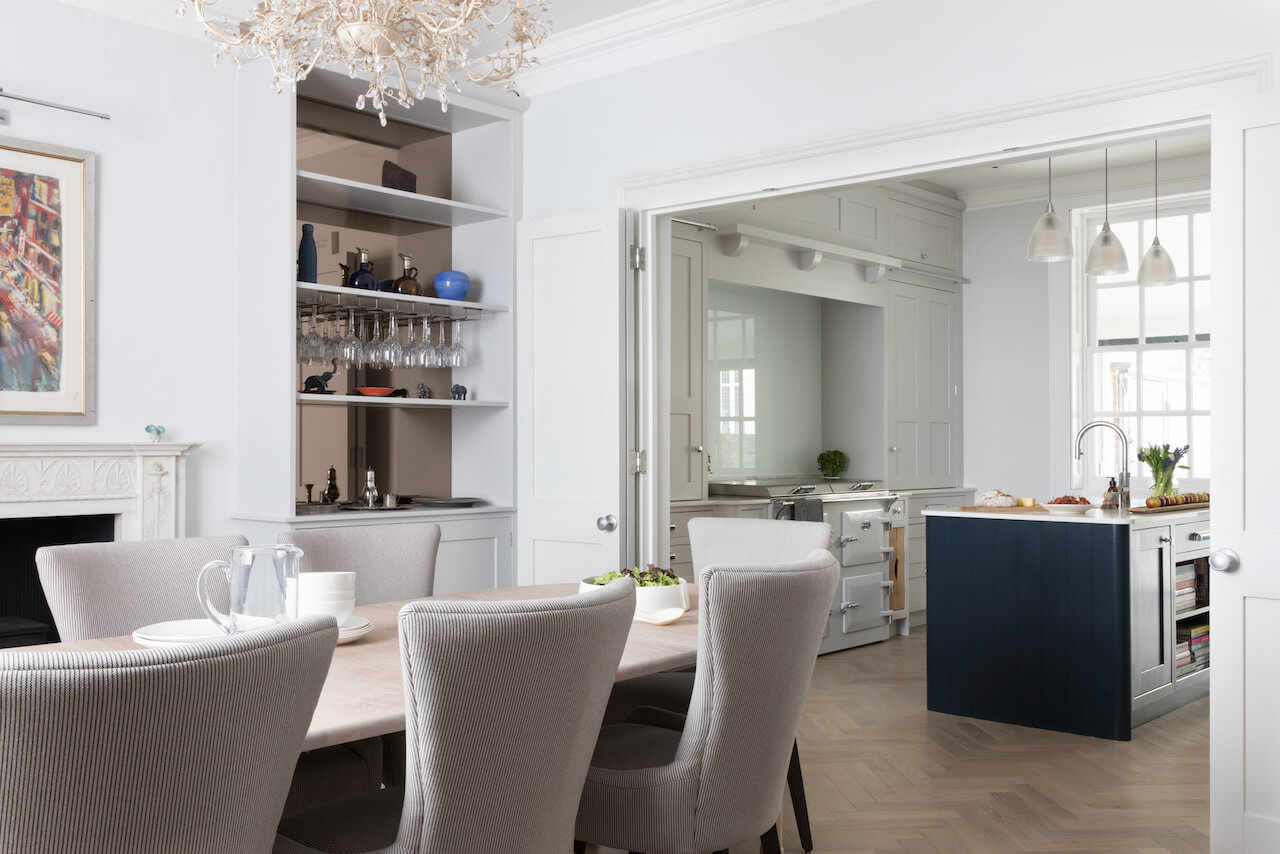
Q) Any advice for someone who may be planning a new kitchen?
We always suggest to clients that they seek inspiration from kitchens and interiors magazines and websites like The Kitchen Think that features copious case studies of kitchens. We will then get an idea of the style they are looking for. It is useful to have a budget in mind, as it makes it so much easier for a designer to work within that, not just when considering kitchen furniture but worktops and appliances too. If you are having building works, start talking to a kitchen designer as early on in the process as possible because they will suggest key considerations such as where electrical and plumbing connections should be situated in advance. Finally, choose a designer that you will trust and enjoy working with, as the process from design to completion can often take a few months up to a year.
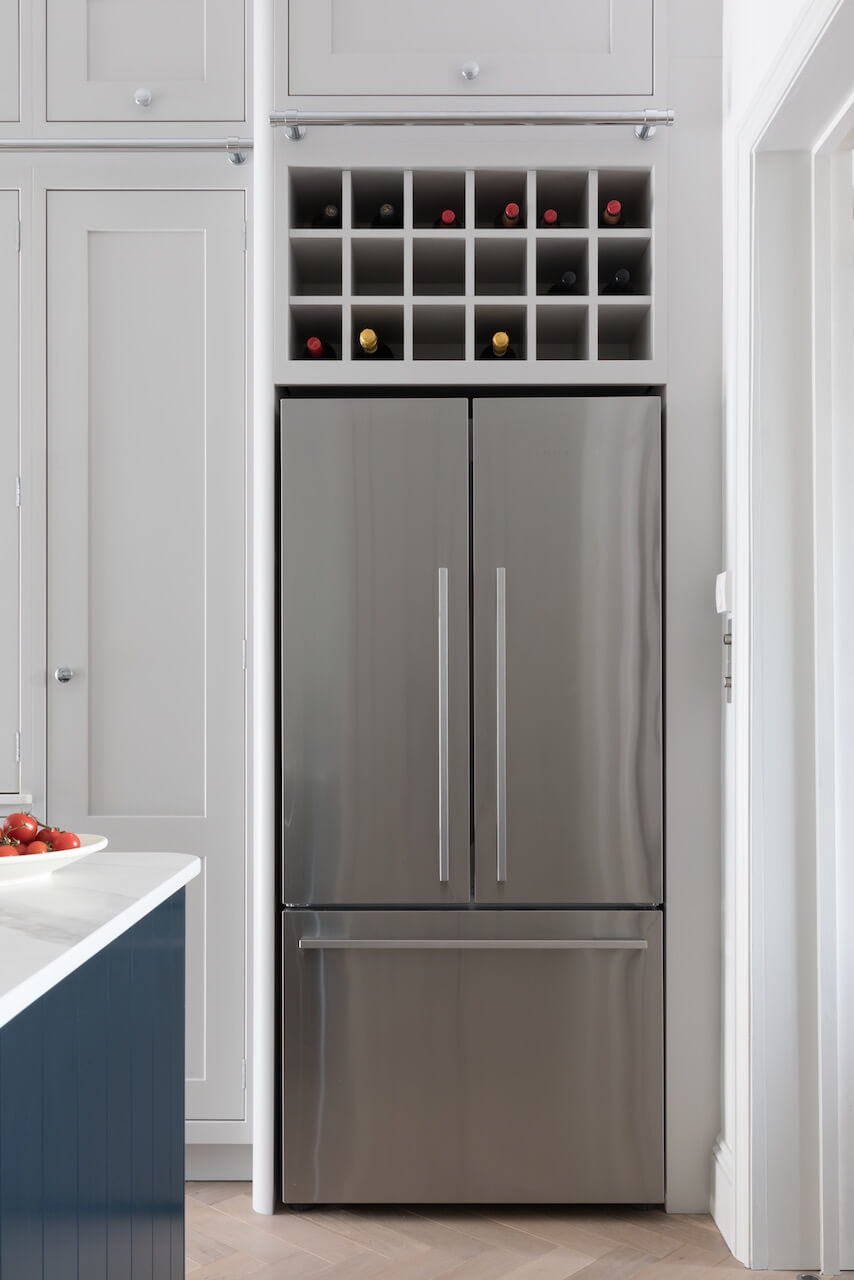
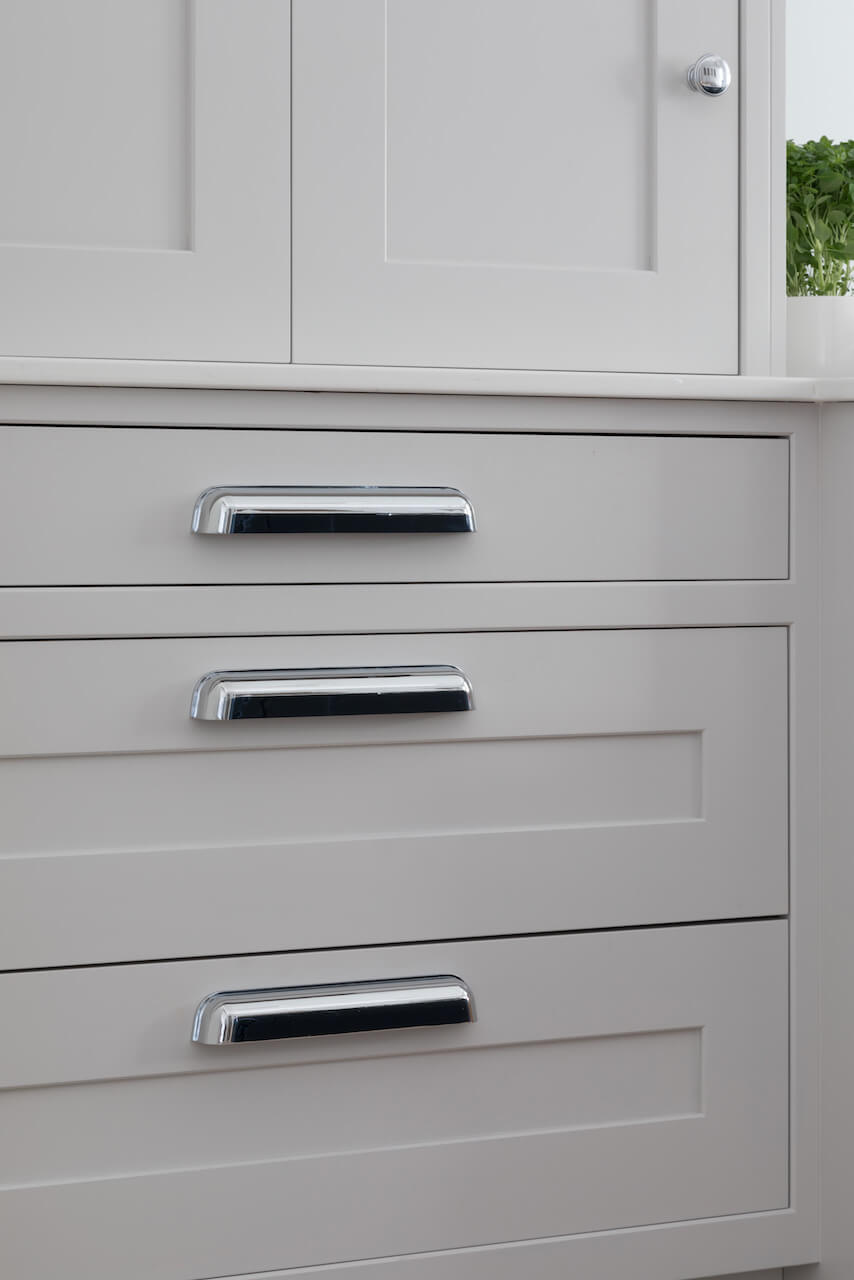
The details:
Worksurfaces by Dekton at Cosentino, www.cosentino.com
Appliances by Everhot, Miele, Westin and Fisher & Paykel, www.everhot.co.uk, www.miele.co.uk, www.westin.co.uk, www.fisherpaykel.com
Sink and tap by Franke and Quooker, www.franke.com, www.quooker.co.uk
Hayley loves: how the kitchen flows effortlessly through to the dining room. Also, how storage has been carefully considered with every inch being utilised without overpowering the space.
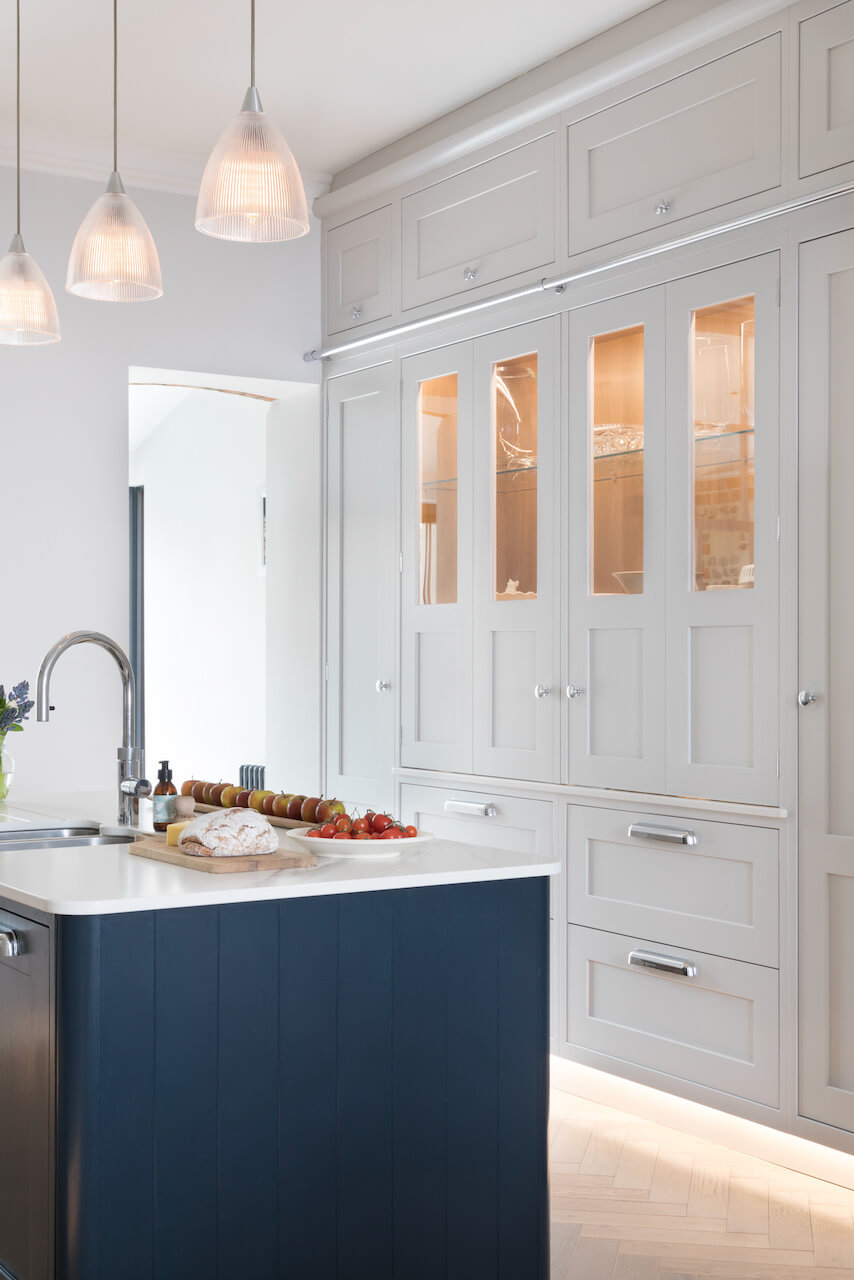







Leave a comment