Ledbury Studio: Eclectic, Glamorous Kitchen designed by Charlie Smallbone
By Linda Parker
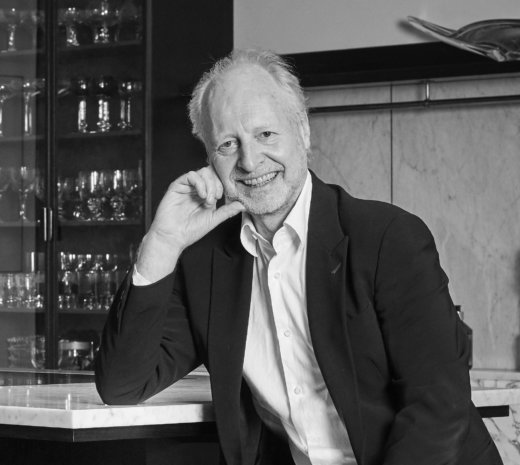 This month, we’re bringing you the story of this fabulous Ledbury Studio kitchen, designed by Charlie Smallbone and his team. As the founder of iconic brand Smallbone of Devizes, he has been pushing the boundaries of kitchen design for over 40 years.
This month, we’re bringing you the story of this fabulous Ledbury Studio kitchen, designed by Charlie Smallbone and his team. As the founder of iconic brand Smallbone of Devizes, he has been pushing the boundaries of kitchen design for over 40 years.
Charlie’s latest venture, Ledbury Studio, was founded in 2019, with the aim of harnessing the beauty of original materials whilst creating practical kitchens that exude style and elegance. Here, he guides us through this wonderfully creative project …
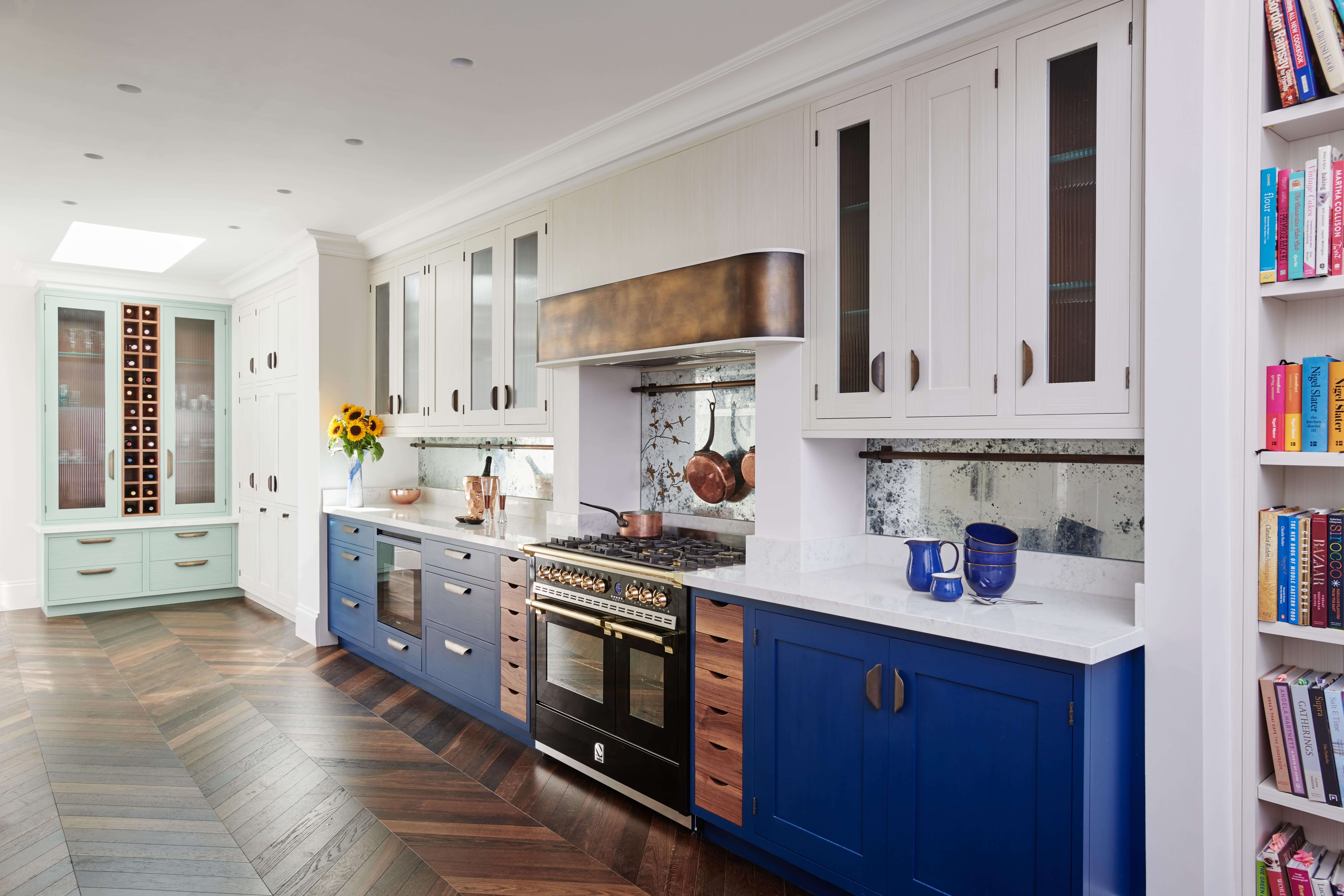
The background story:
Charlie Smallbone and his team had quite a few issues to address for this particular design. The existing kitchen of a 1920s house in North London was long and narrow with very little natural light. Located to the rear of the house and accessed via an adjoining dining room off the entrance hall, the advantageous lofty proportions of the space were unfortunately complicated by three different ceiling heights, which were the consequences of crude building works some 30 years ago. At the back of the kitchen was a door leading to a former cold store that had been converted into a cramped utility room, so the whole ground floor area had to be refined and transformed.
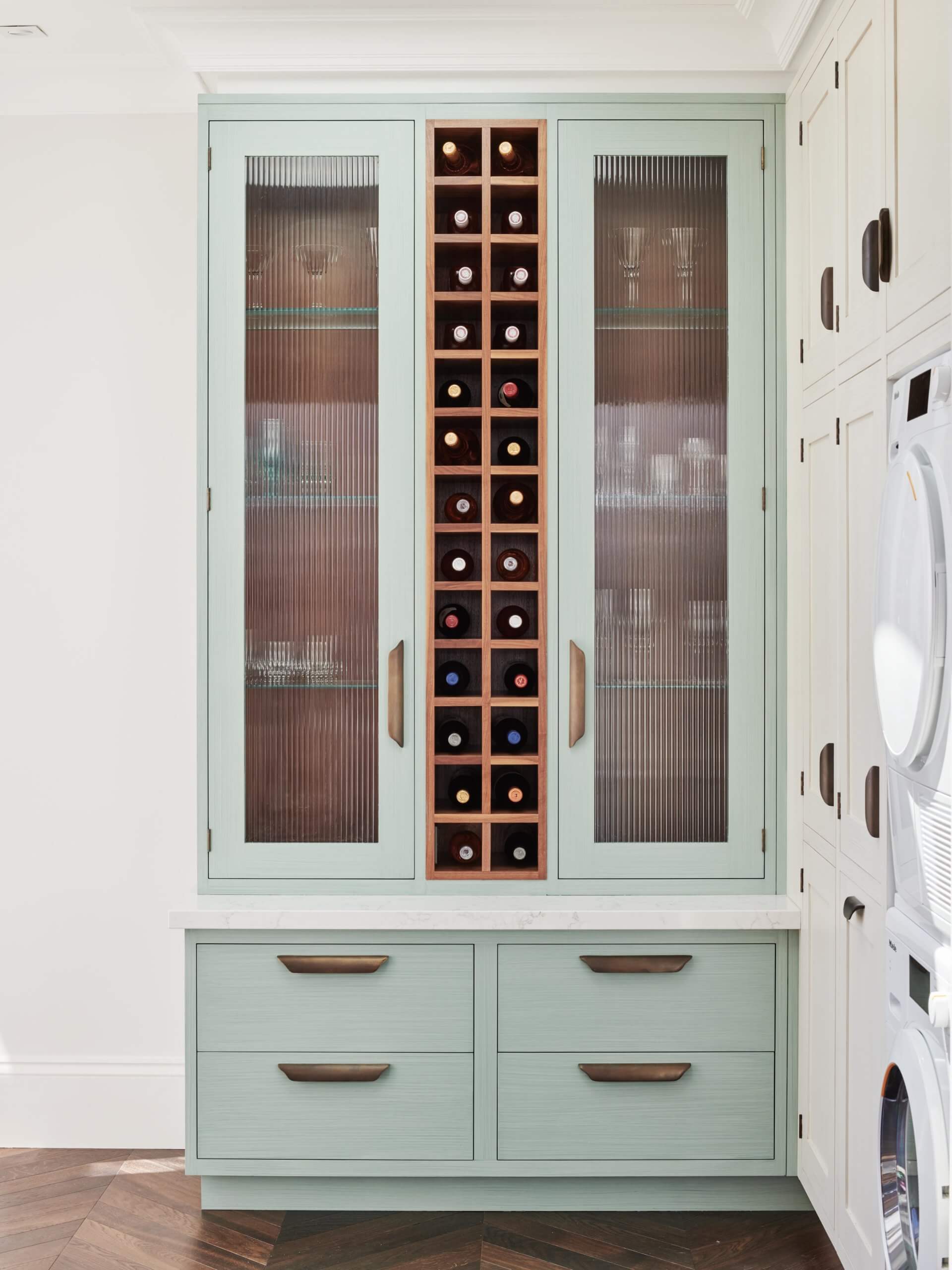
Q: What were the stand-out priorities in your brief from the client?
A: Our client is a keen cook and had made several decisions for must-have features in the new kitchen. The list included cupboards that went all the way up to the ceiling, open shelves for cookery books, a breakfast cupboard, plenty of work surfaces space and wine storage.
Q: How did you set about answering the brief?
A: The cabinetry is mainly taken from our Ledbury Shaker collection, but the client was also keen to introduce our signature use of metals. We added aged brass to the edge of the cooker hood and also used it for the plate rack’s supporting brackets, the hanging rails mounted on the splashbacks and the cupboard handles.
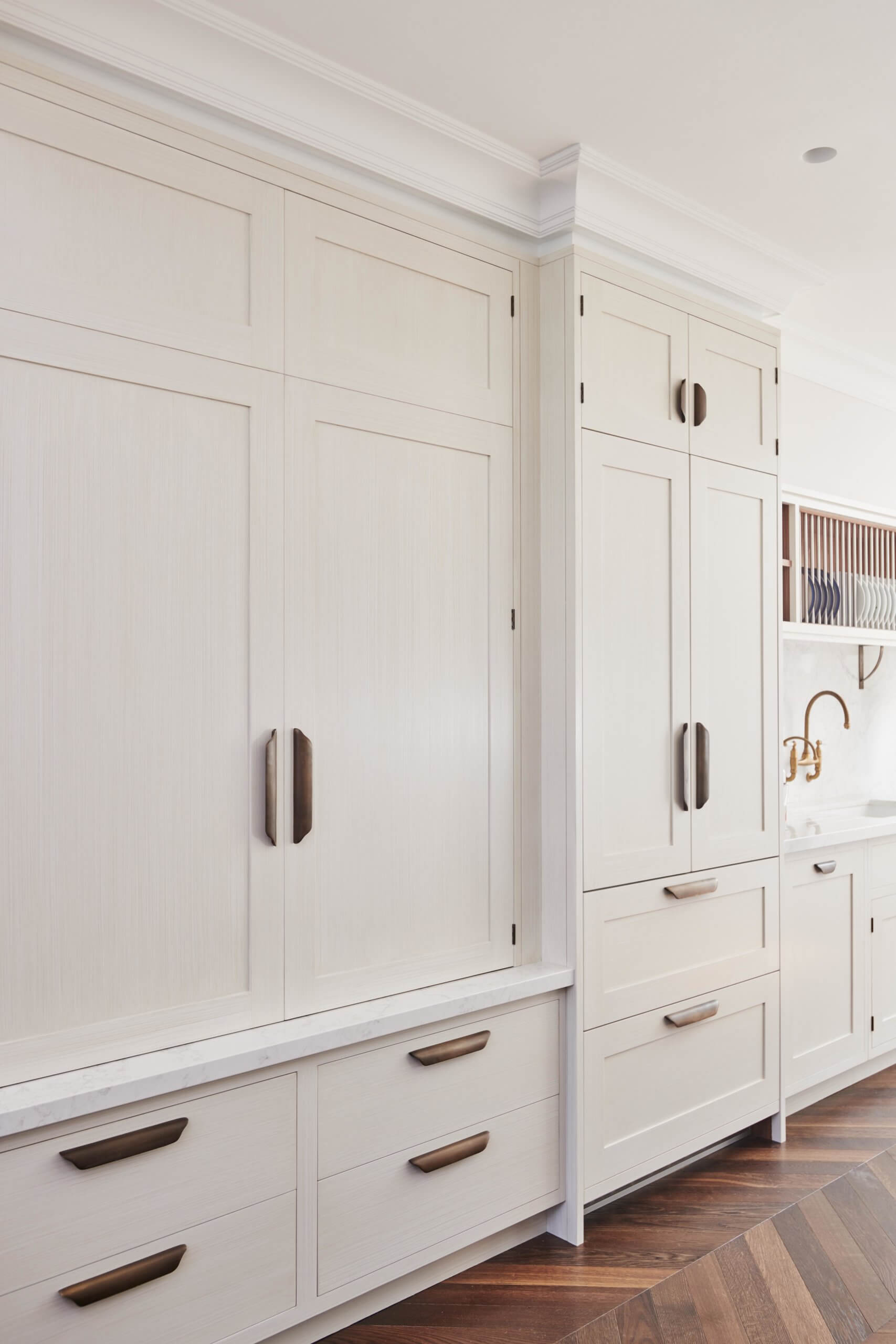
Our client was keen to push the cupboards as high as they could to maximise every inch of storage space. However, at the same time, they wanted to retain the original coving. My solution was to put coving on top of the furniture and use this as the lighting recess that runs all the way round the room. The recess then joins seamlessly with the ceiling coving above, which in turn becomes part of the furniture. It is a great way to link the architecture of the room and the furniture, making them appear as one.
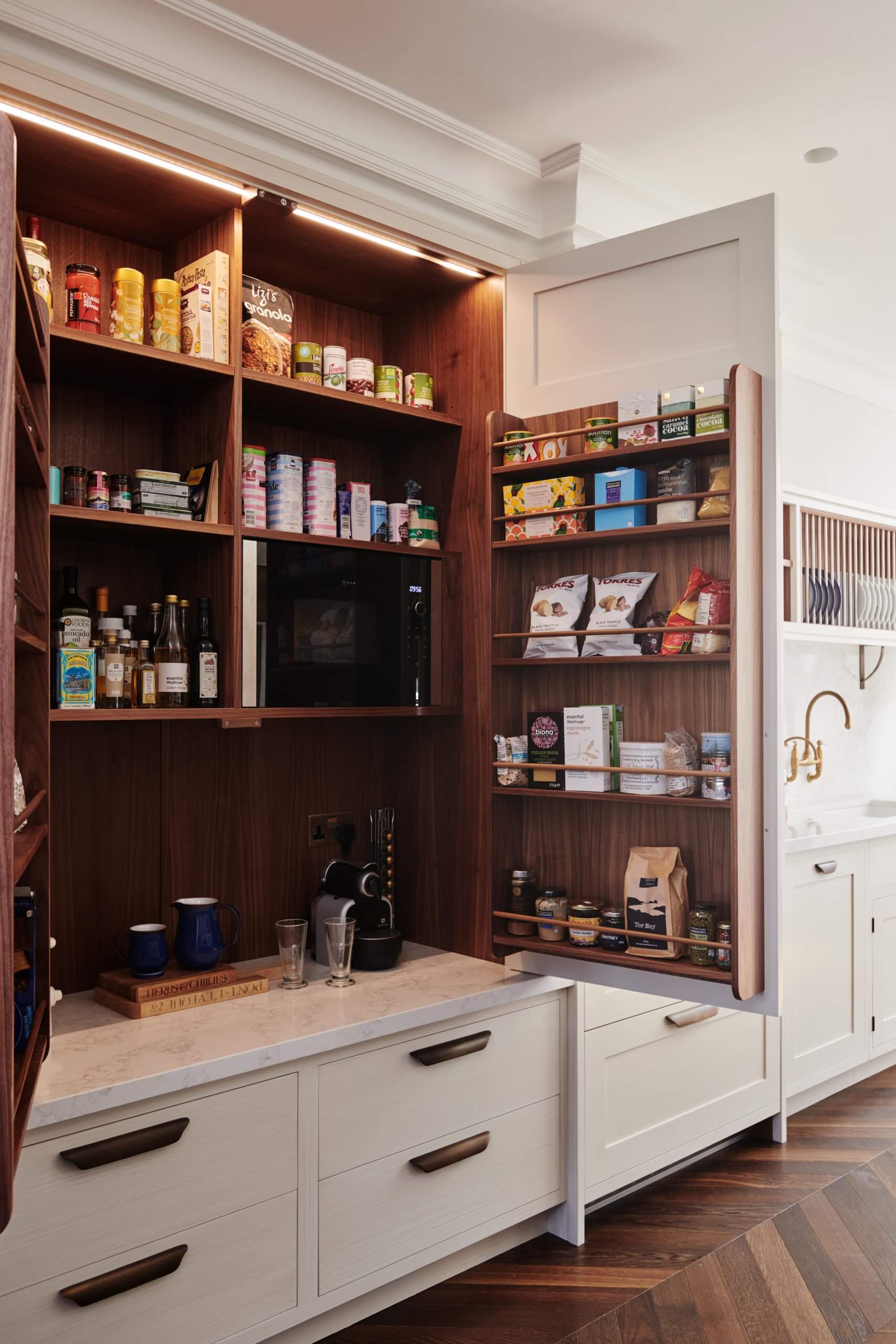
We housed the library of recipe books in a floor-to-ceiling bookshelf within easy reach of the prep space. We also included a generous breakfast cupboard, combining a wealth of storage with dedicated space for microwave and coffee machine. Space to store wine was another priority, so we integrated a wine storage appliance into the design, in addition to the open wine storage in the mint-coloured cupboard. To the right of this is a walk-in cupboard for the boiler, and a slot for the washing machine and tumble dryer, stacked one on top of the other to maximise space.
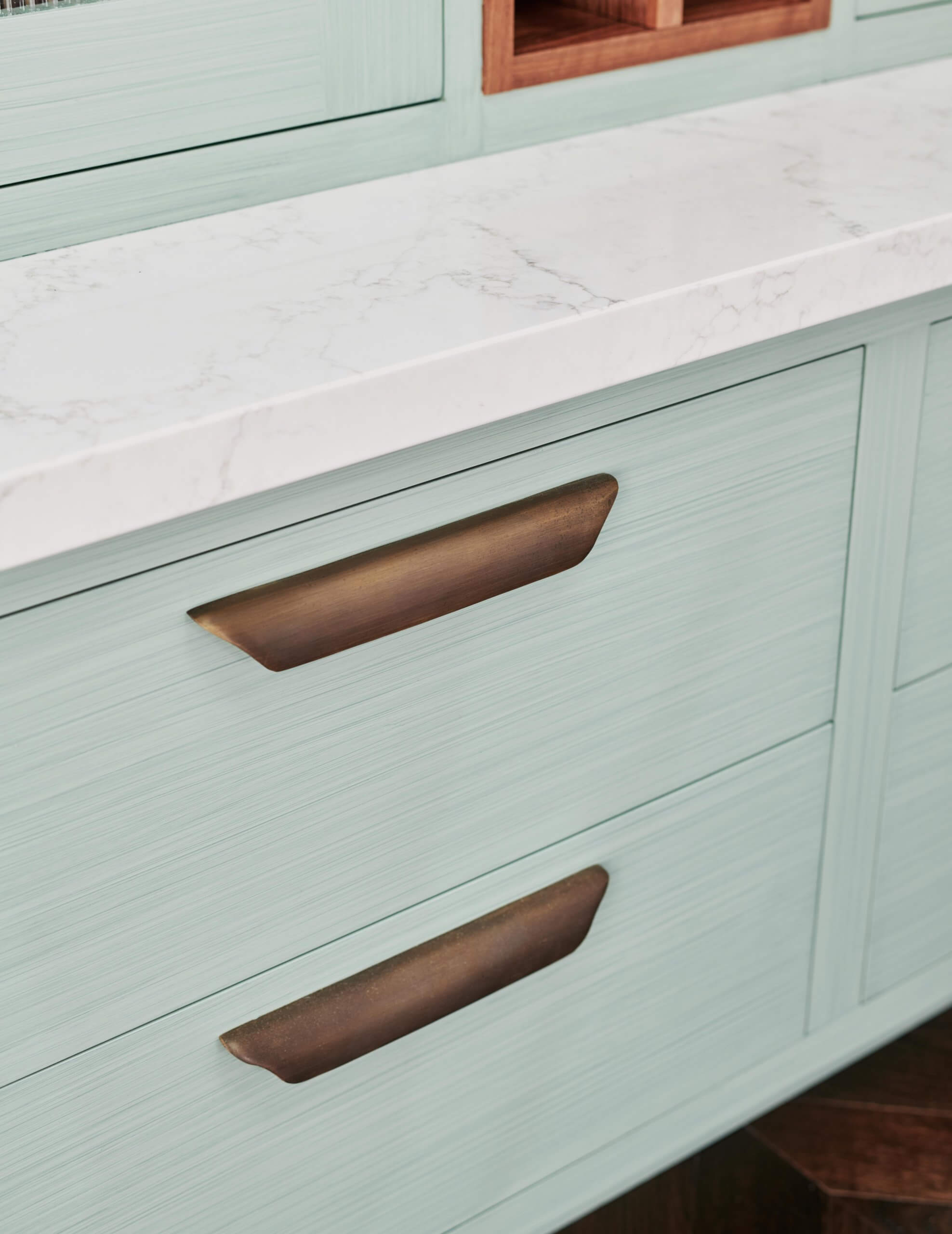
Q: Explain the reason behind the choice of cabinetry and worksurfaces
A: We chose fluted glass for cabinet fronts to keep the design light and airy, but without having the contents on display as you would with open shelves.
The worktops are hard-wearing Classico Marble Arabesque quartz coupled with Verre Eglomise splashbacks. This is a technique where pure gold leaf is applied to the reverse of toughened glass and then given an antique finish.
The cabinets are hand painted on-site in colours that were a bespoke mixed shade to exactly match the client’s brief. The colour palette was initiated by the clients, as they chose a kitchen design with an Art Deco elegance. They wanted to stay in keeping with this while remaining in harmony with the rest of the décor in their home.
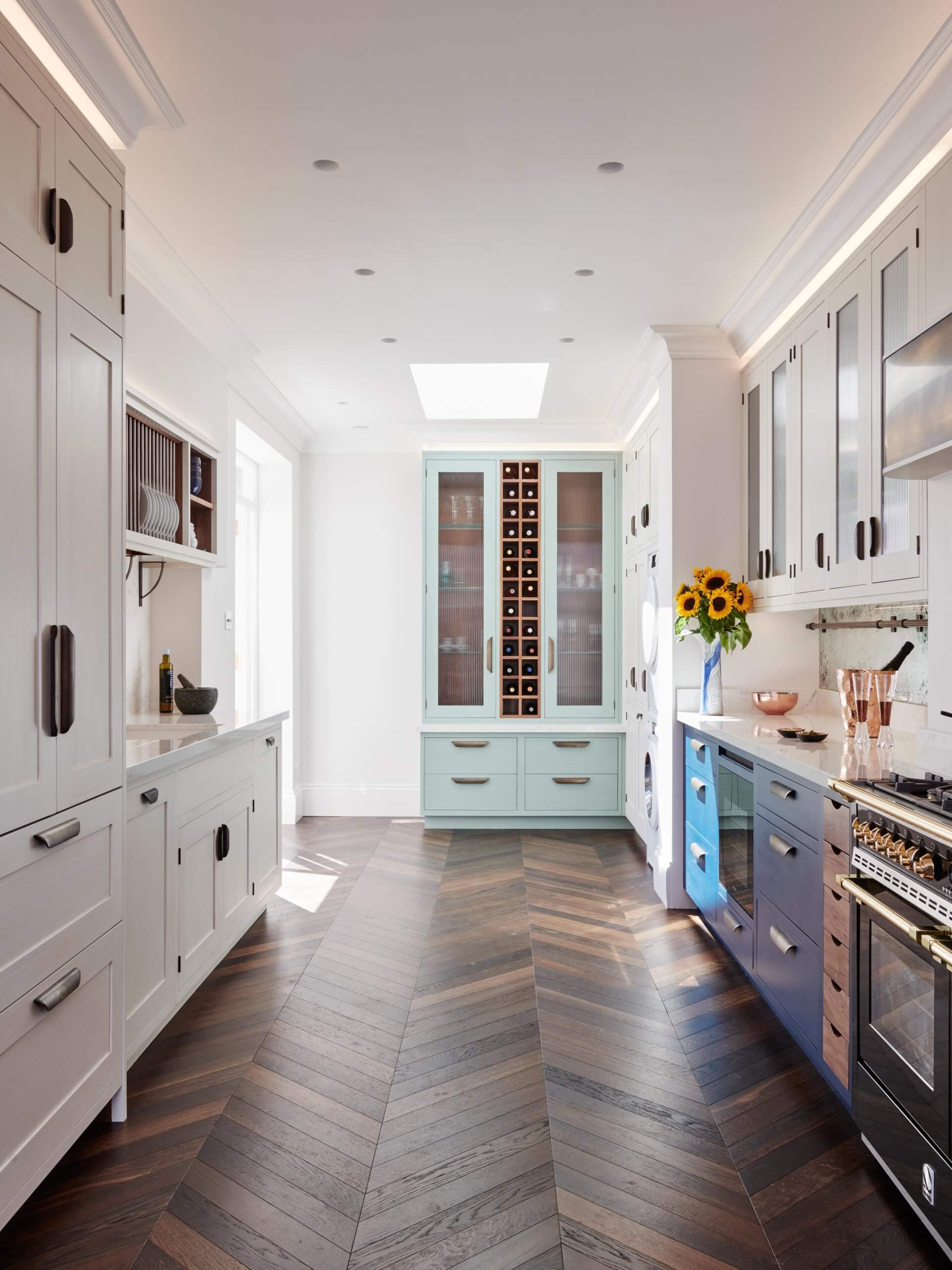
Q: Was there any building / renovation work involved?
A: To get more natural light into the space, the utility room was replaced by a small lean-to extension accessed via glass doors at the rear of the kitchen and we also installed a large roof light.
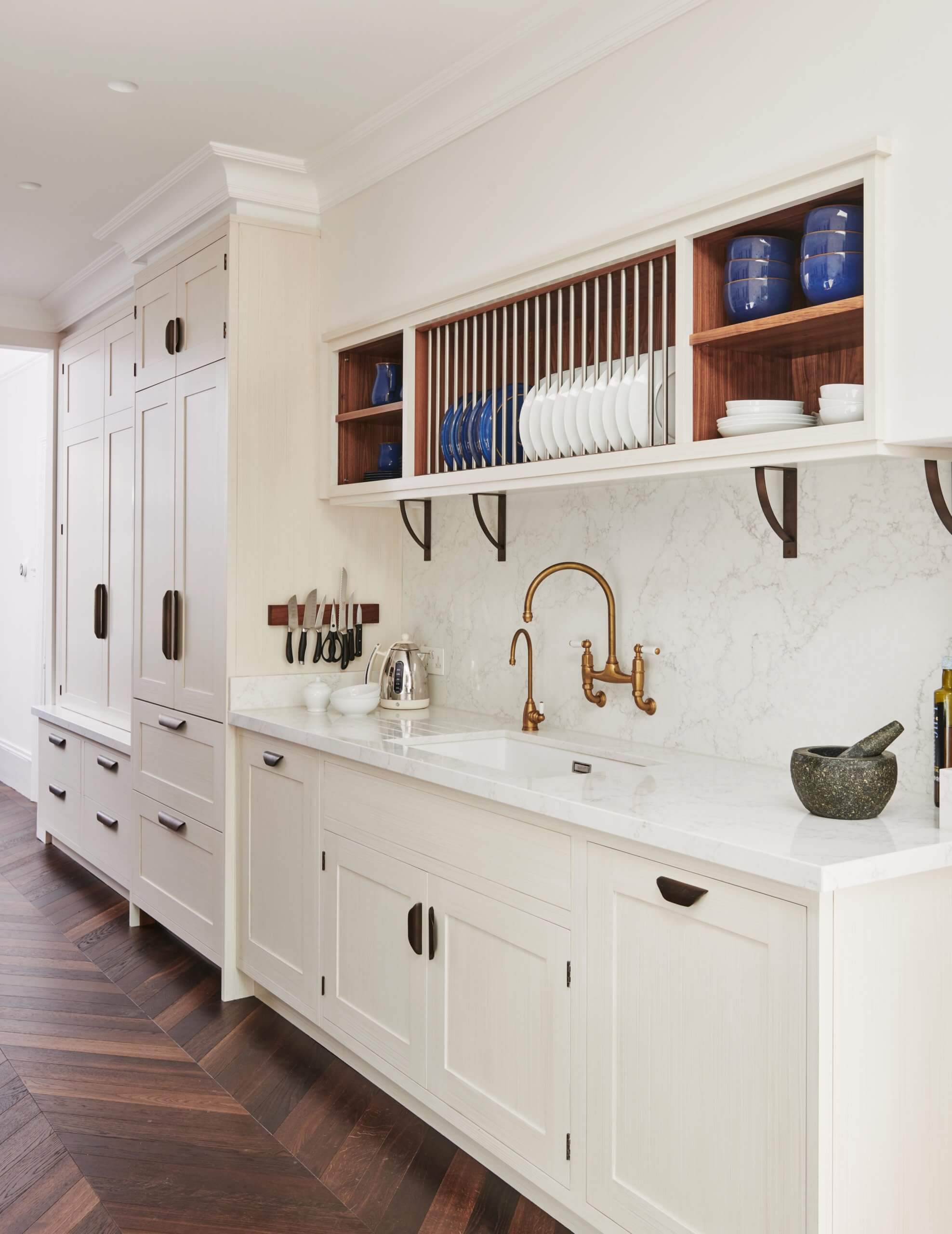
Q: What design elements do you think make the scheme so successful?
A: The hand-painted cabinetry unique and harnesses traditional dragged painting techniques. The cabinetry that at first appears to be off white, is in fact a combination of a white base coat with a soft-brown paint dragged over the surface. The brown tone was chosen to match the walnut flooring and the overall look is reminiscent of a simple wood-grain effect. This technique was also used on the pale-green cabinetry, while the deep-blue doors are simply and plainly hand painted – though nonetheless they still show distinctive brush marks.
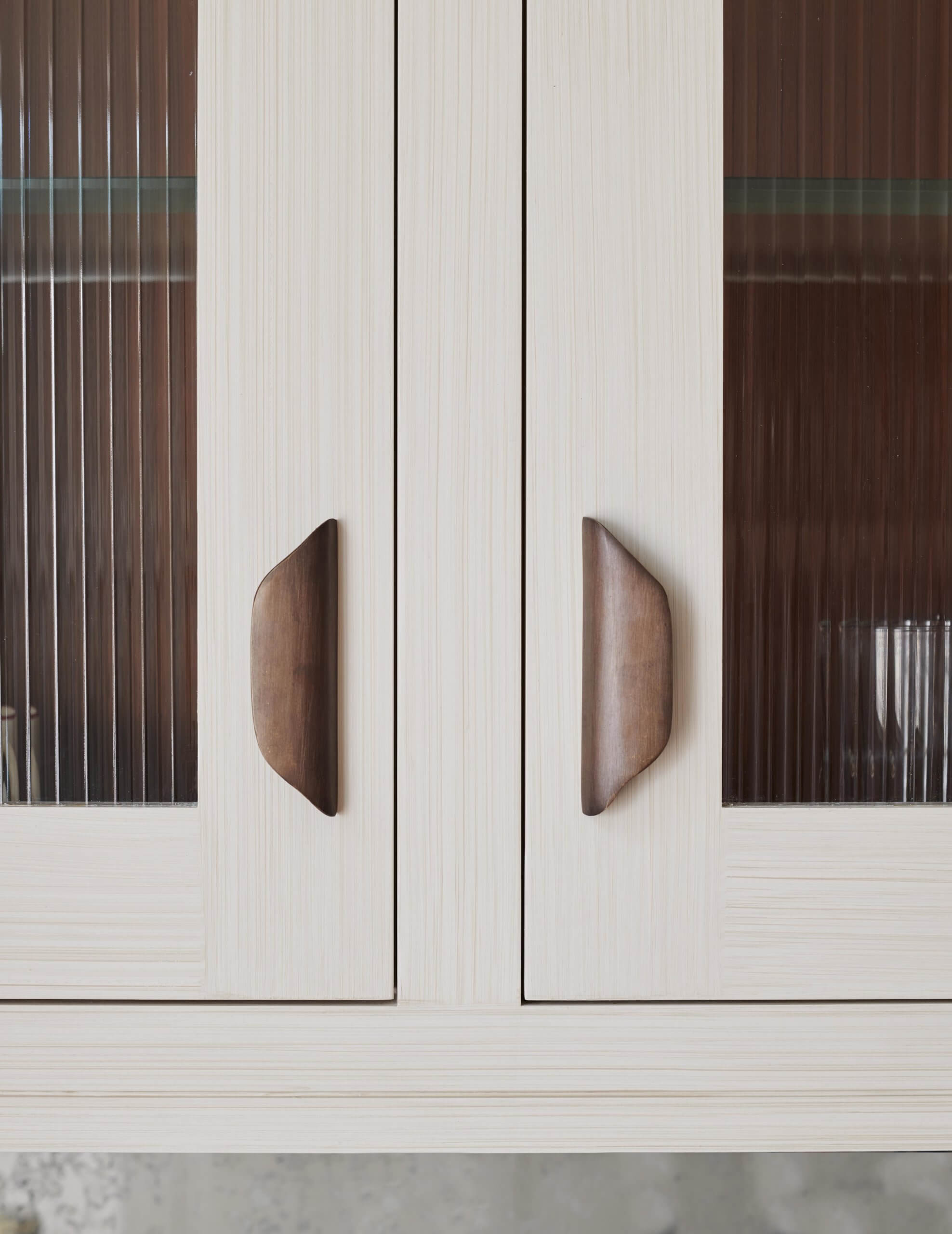
Q: Now the project is finished, what aspects are you and your clients most pleased with?
A: The units either side of the range cooker constitute one of the most important parts of the design for me, personally. What looks like a run of multiple wall and base cupboards is actually two complete pieces of furniture.
Our client loves the Verre Eglomise splashback. They requested a floral design be gilded onto the design and liaised with our expert designer to transform into a standout feature. It definitely adds a glamorous and unique finishing flourish
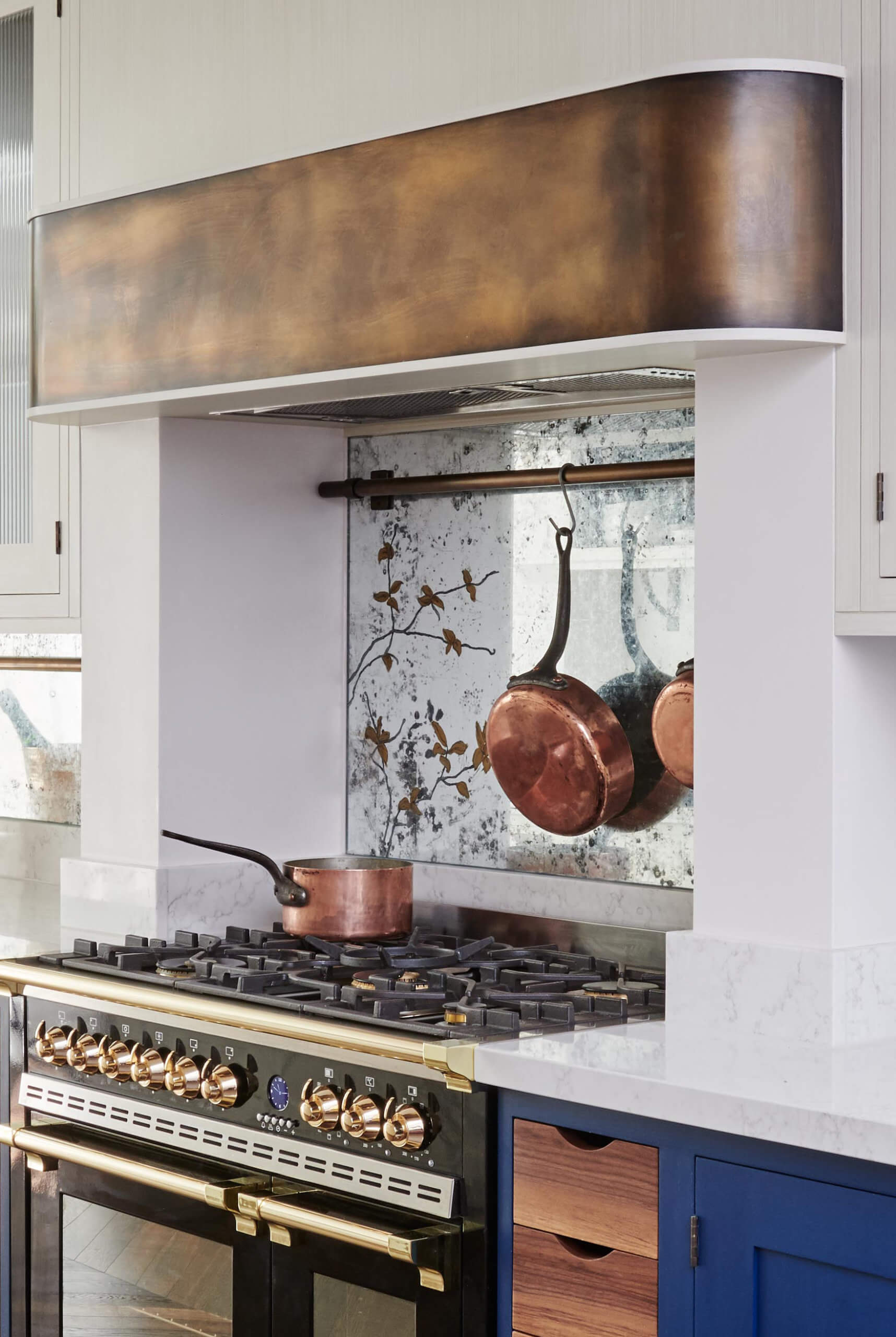
Q: What is the best advice for someone planning a new kitchen, what should they look for / ask for?
A: Always do your homework. Identify the kind of look you like and the feel you want to create. Then, choose the designer who best reflects this back to you. Contact companies of potential interest and schedule an appointment to visit their showroom. You need to see and touch a product to truly know whether you like it.
Obviously, the caveat to all this is to ensure that the designer you choose possesses the level of competence to be able to execute what you want. To a certain extent it’s about looking at a person’s track record.
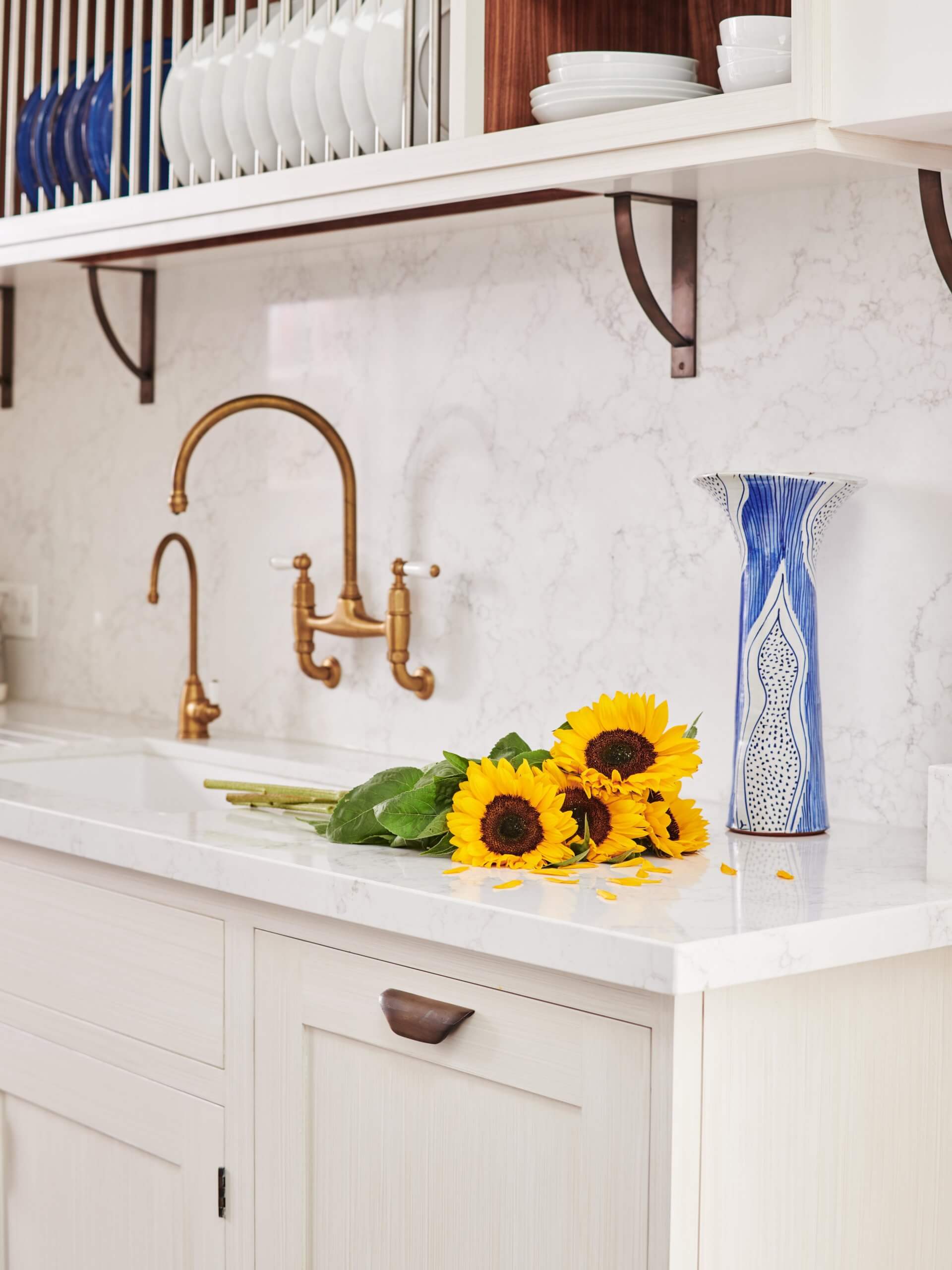
The next step is to decide whether you like that person and if you trust them. You don’t want a sycophant just looking to flog their gear. A good designer is able to be honest with you and to tell you when something won’t work and why it won’t work. In my opinion, honesty and thoroughness are key to buying a kitchen.
Take time to build a relationship with your designer. The more information you can impart about how you live your life and what you like to cook, the better job your designer is able to do.
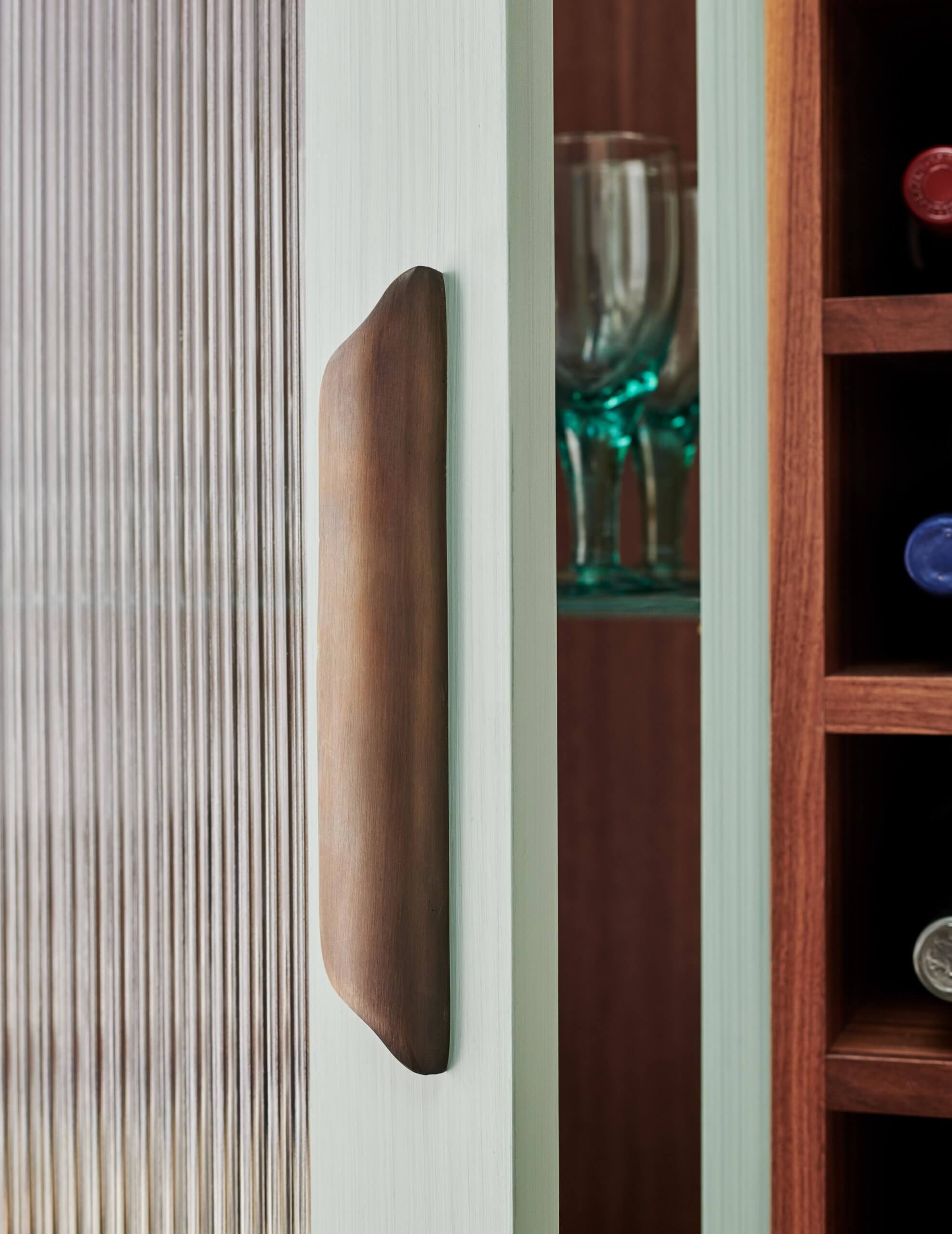
Q: Do you have a secret ‘style signature or item/feature that you find you use in most of your kitchen projects?
A: For Ledbury Studio, it’s the use of metallics. Traditionally, the use of metal in the kitchen has been largely reserved for appliances and handles, with polished stainless steel and brass the prime material choices. But having worked with both solid and liquid metal progressively for a number of years now, the idea of broadening the application of metal in the kitchen and taking it beyond its traditional uses excited me. It was also was one of my primary inspirations in founding Ledbury Studio.
From the outset I realised that this application of metals needs to be carefully executed. For this reason, I decided to take a disciplined approach with our first Ledbury Studio kitchen concept, the Metallics Collection – to use ‘metal with integrity’. So, rather than using liquid metal finishes, I opted to explore the potential of solid metals: initially copper, pewter, zinc, bronze and stainless steel. At the same time, we also considered the practicality of the finish that we were applying; aware of the potentially debilitating impact of extreme heat and water penetration. We then moved on to assess suitability of finishes in different areas of the kitchen. Design is always about more than simply making something look nice. But I have found that incorporating these metals, and researching the different finish possibilities that each has, really does bring a unique quality to a kitchen.
We Love: The elegant reeded glass and that perfectly simple wine rack. And every other inch of this kitchen too, of course!
Kitchens from Ledbury Studio are priced from £50,000. Contact: Ledbury Studio, 4b Ledbury Mews North, London W11 2AF 020 7566 6794 Ledbury Studio
Instagram: https://www.instagram.com/ledburystudio/
Cabinetry by Ledbury Studio, Ledbury Studio
Worktops, Classico Marble Arabesque quartz, Classico Marble
Range cooker by Steel, Steel Cucine
Wine storage unit by Miele, Miele
Microwave (in breakfast cupboard), by Neff Neff
Tap by Perrin & Rowe, Perrin & Rowe







Leave a comment