The sublime black textured kitchen by Brandt Design
By Linda Parker
 Julia Steadman, Head of Operations, Brandt Design, shares the design details and background planning regarding this highly tactile contemporary kitchen for a luxury residence in Broxbourne, Hertfordshire.
Julia Steadman, Head of Operations, Brandt Design, shares the design details and background planning regarding this highly tactile contemporary kitchen for a luxury residence in Broxbourne, Hertfordshire.
The state-of-the-art German design scheme presents an ergonomic furniture arrangement which capitalises on every inch of available storage, seating and preparation space. From initial design concept through to final completion, Brandt Design invest time developing a unique understanding of each project, offering thoughtful consultation and expertise to ensure quality results for each customer.
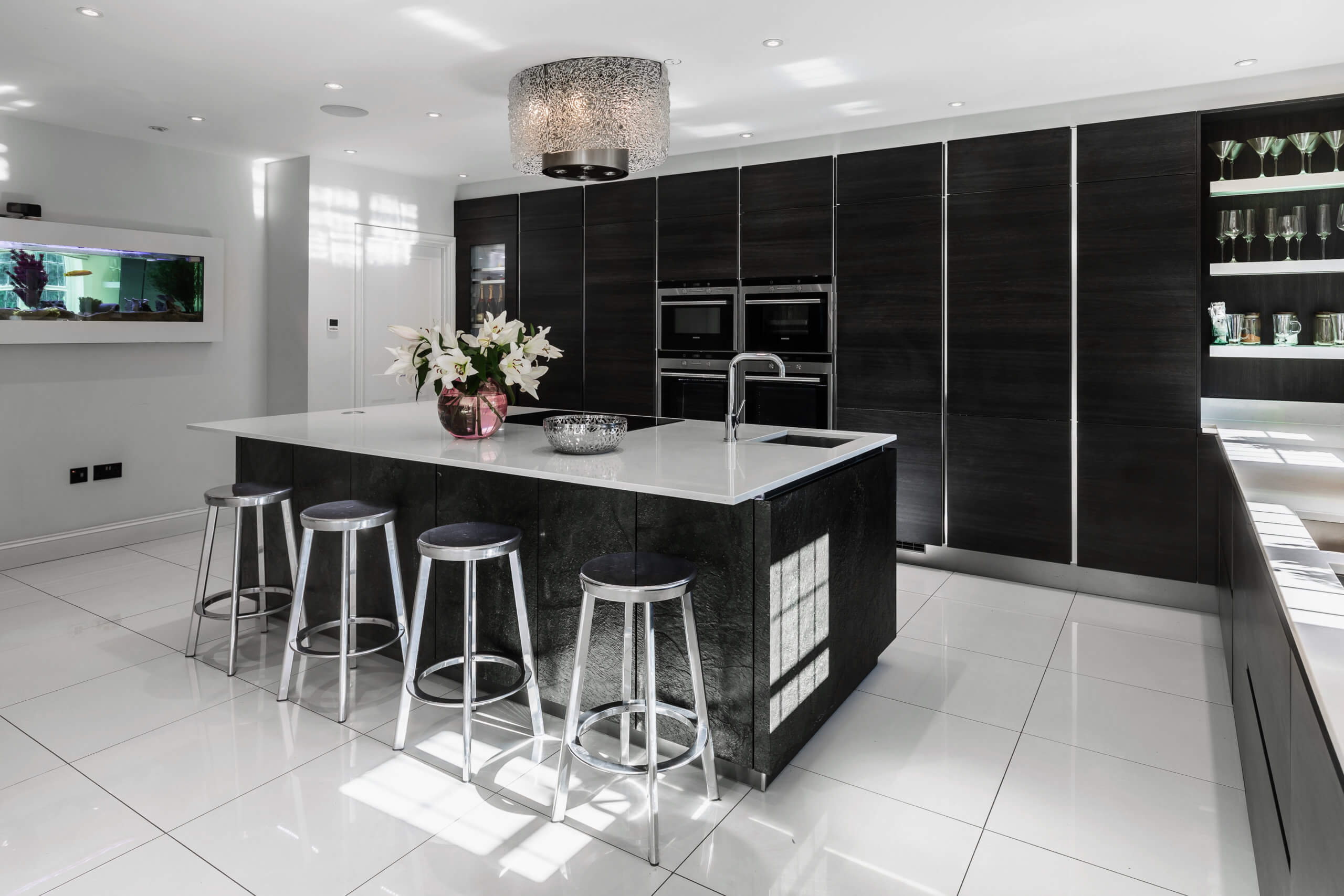
Q: What were the stand-out priorities in your brief from the client?
We worked closely with our client – who had a clear vision of how the kitchen would be used. The brief was to achieve an impressive family kitchen designed for everyday living, as well as fulfilling the homeowners’ love of cooking and home entertaining.
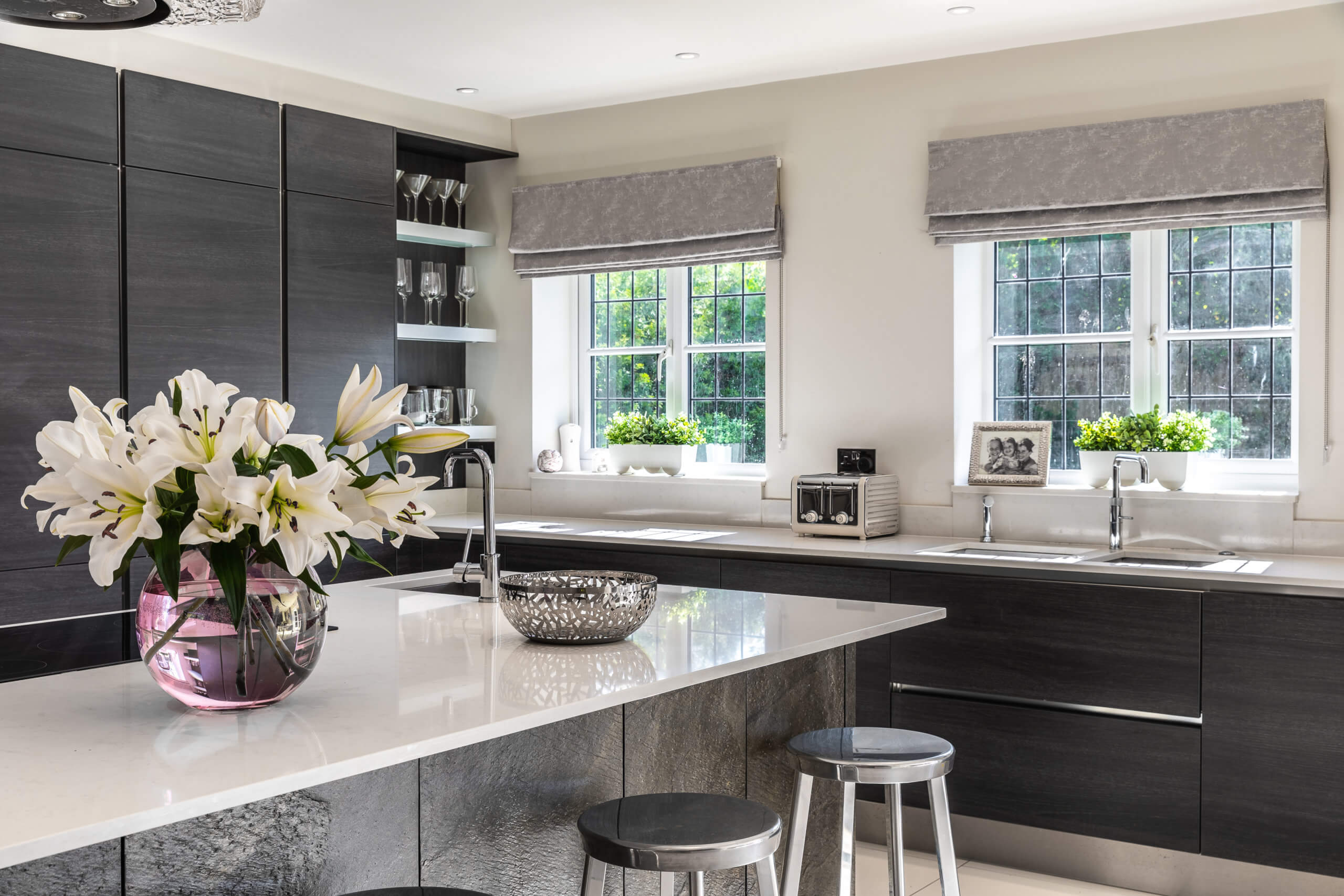
Q: How did you set about answering that brief (which had to accommodate a fish tank!)
From the outset we knew that effective space planning was essential, especially as wall area was limited due to one side of the room featuring a striking integrated fish tank that had to stay in position! This, along with making the best use of the natural light was top priority, which is why a classic L-shape was decided for the kitchen cabinets. This allowed us to conceal the large appliances with minimum fuss, reducing noise pollution in the working areas, as well as creating opportunity for generous storage.
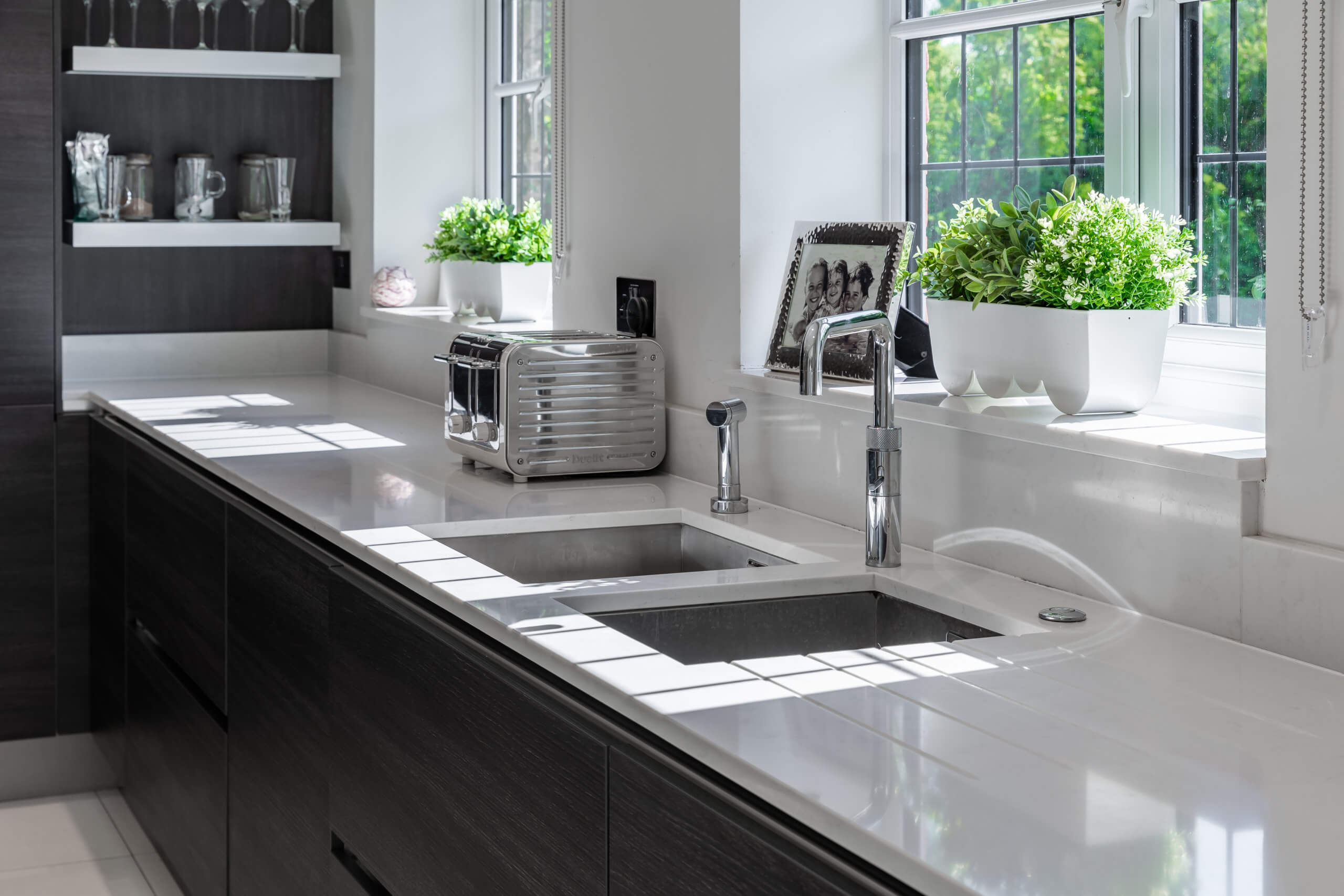
Q: Explain the reasons behind the choices of cabinetry and work surfaces …
The textured door and drawer fronts upon the central breakfast island are finished in a Gold Green Stone veneer and provide a visual contrast to the smooth slab doors, which span the entire length and breadth of the back wall. Concealing a host of essential appliances, larder storage and display shelving, Terra Oak is used for the adjoining base units – which creates a large surface area for essential kitchen activities and ample space for a double-bowl sink with practical hand rinse and instant hot water tap.
Evoking a timeless, monochrome design scheme, this kitchen embraces the latest trend for metallics with the rich Gold Green Stone finish on the island. The statement decorative ceiling extractor is both practical and beautiful, offering an element of mood lighting overhead to set the tone for when relaxing or entertaining guests. With seating for four, the central island is ideal for casual dining and means that guests aren’t excluded from the cook zone. The addition of an extra sink on the island helps make light work of food preparation and makes sure the highest hygiene standards are met.
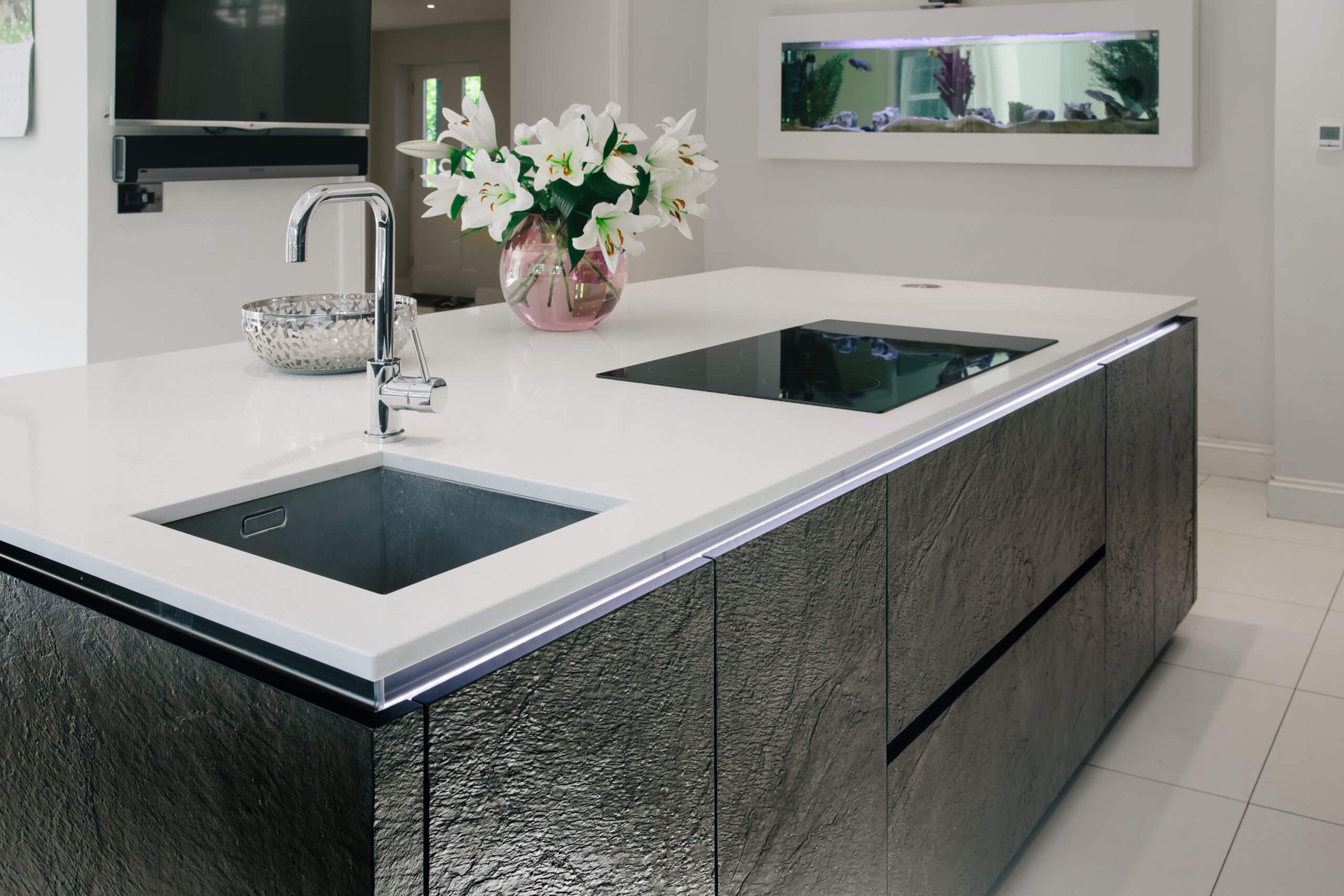
Q: What design elements do you think make the scheme so successful?
‘Ease of use and convenience’ was a key part of the brief from the client, as well as the creation of ample storage space. Consequently, the floor-to-ceiling wall units provide an impressive wall of storage, with easy access to a fully-integrated wine cooler. By ensuring that all the drinks supplies are in one place, it meant that all the space in the fridge freezer could be dedicated to fresh produce, leftovers, meats and dairy, rather than bottle shelves! The handleless cabinets add to a feeling of sleek modernity in this kitchen and its deep, wide kitchen drawers help the homeowners to store saucepans, gadgets and bakeware seamlessly and with ease.
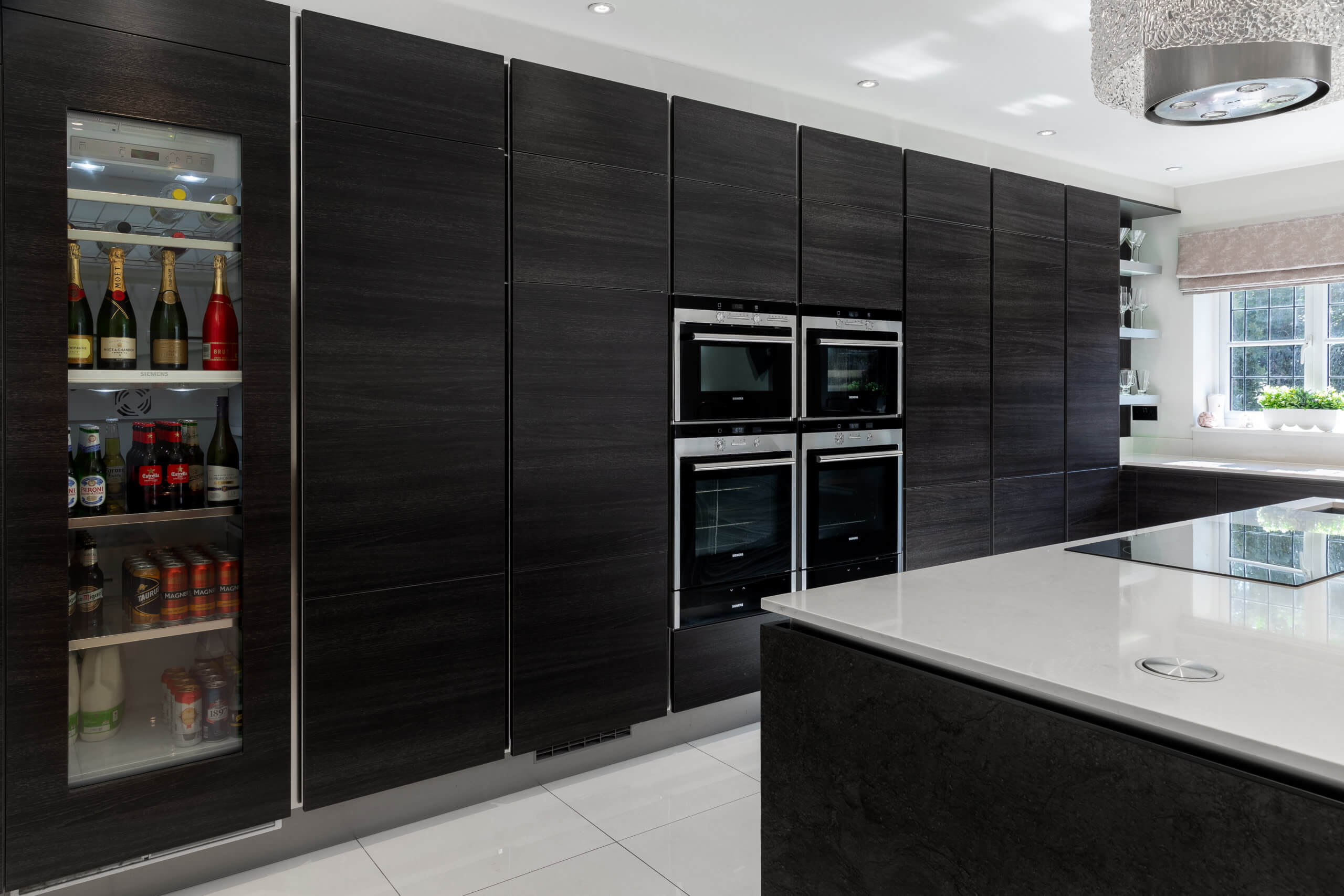
Q: Now the project is finished, what aspects are you most pleased with?
From the outset we knew that effective space planning was essential, taking the fish tank into account. This, along with making the best use of the natural light was top priority, which is why a classic L-shape was decided for the kitchen cabinets. We’re delighted with the overall look and style of this kitchen, the combination of materials is interesting and unusual. It was a great project to work on, and the fact that our client was open to our suggestions of varying surface looks and textures was definitely a major plus point!
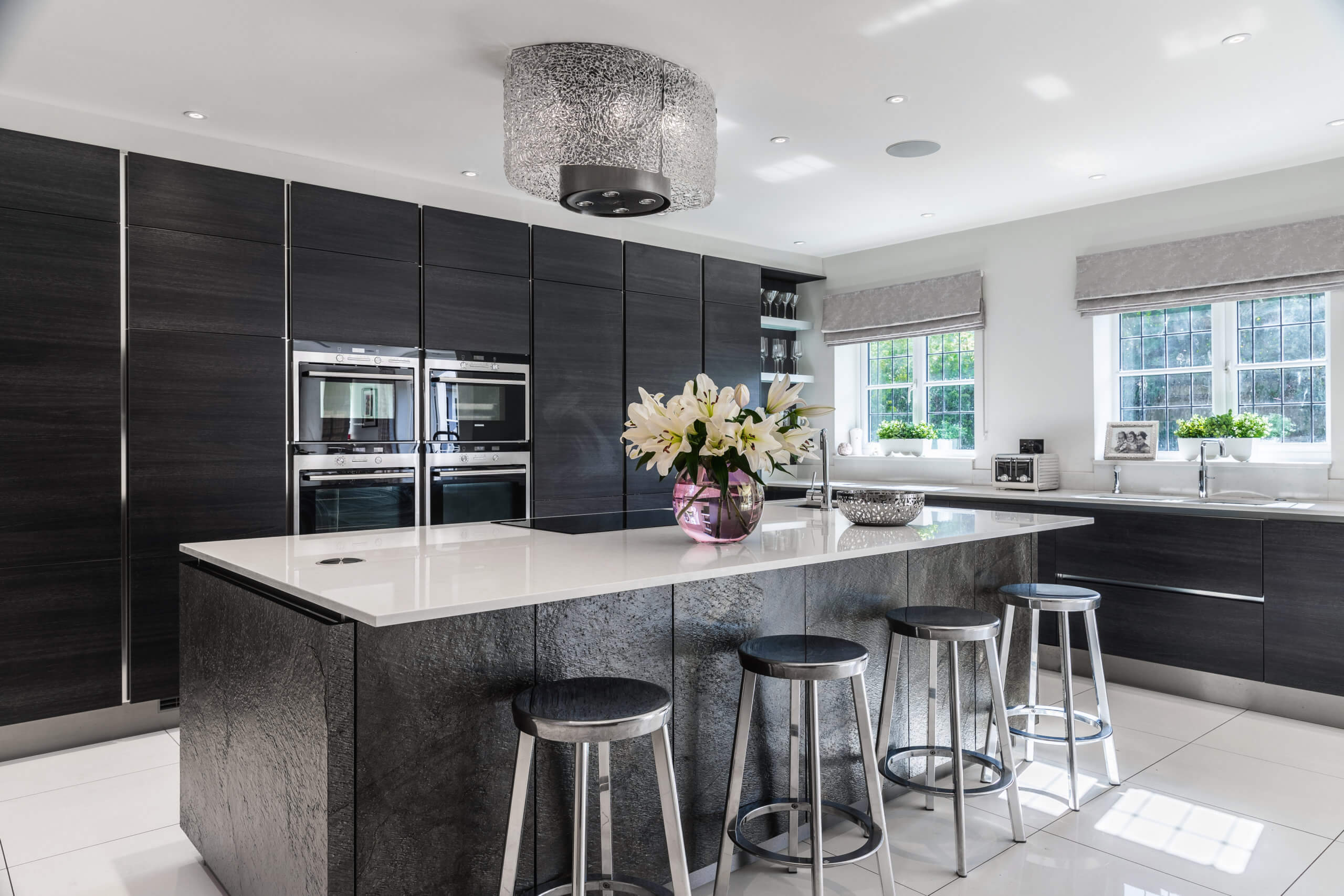
Q7) What is your best advice for someone who is planning a new kitchen project?
With most kitchens, the island unit remains the heart of the work zone and it is vital to ensure there was enough space to cook safely whilst being able to comfortably socialise with family and friends as you cook. If well-planned, multi-purpose kitchen islands can be so flexible – providing extra storage and worktop space as well as a cooking and dining area.
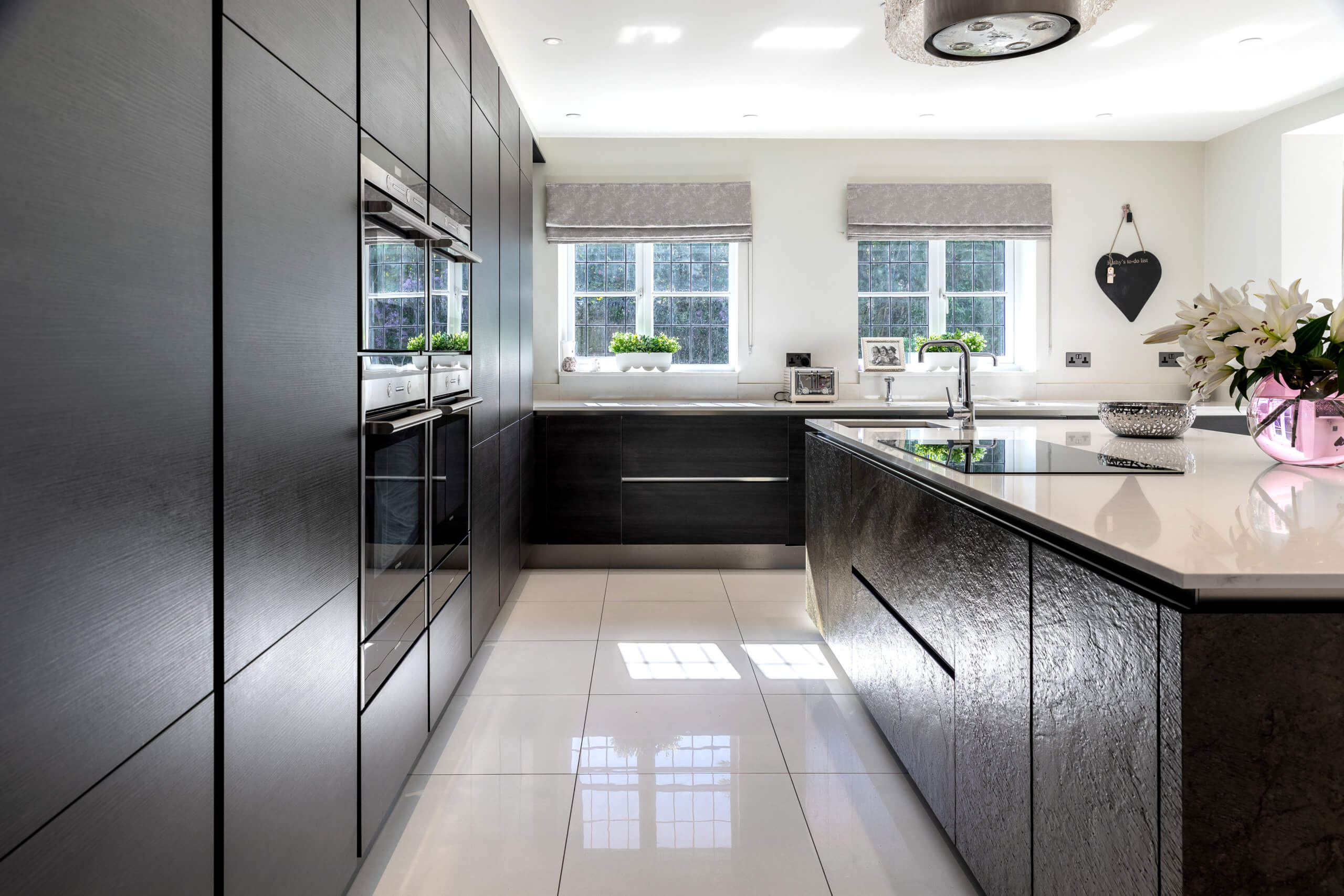
We Love: The dramatic textured Gold Green Stone Veneer cabinetry – it’s a masterstroke in making this project unique and interesting
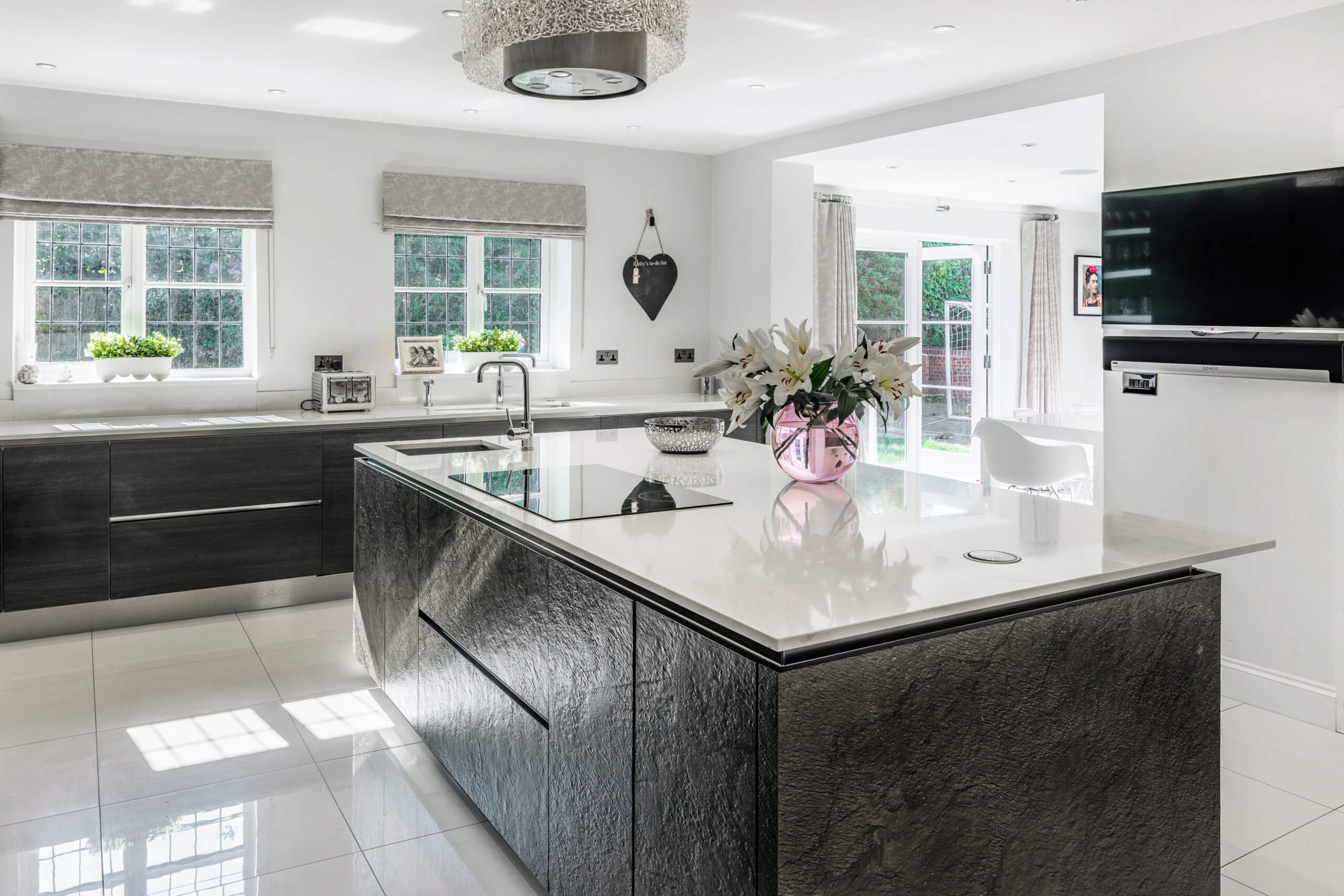
Kitchen by Brandt Design, 020 3758 4455, Hatch End Showroom, 431 The Broadway, Uxbridge Road, Pinner, Hertfordshire HA5 4JR info@brandtkitchens.co.uk
Hacker Classic, Atlanta Terra Oak and Hacker Systemat, Gold Green Stone Veneer Kitchen Furniture by Hacker
Wine cooler, ovens, hob, warming drawer, dishwasher, integrated fridge and freezer by Siemens
20mm Brandt White Breeze worktops by Brandt Kitchens
Fusion Square Hot Water Tap, Chrome +Quooker Limescale filter by Quooker
Aspen Quad Single Lever Tap, Polished Chrome, Zero Inset Stainless Steel Sinks x3: 350mm, 450mm and 550mm, Caple
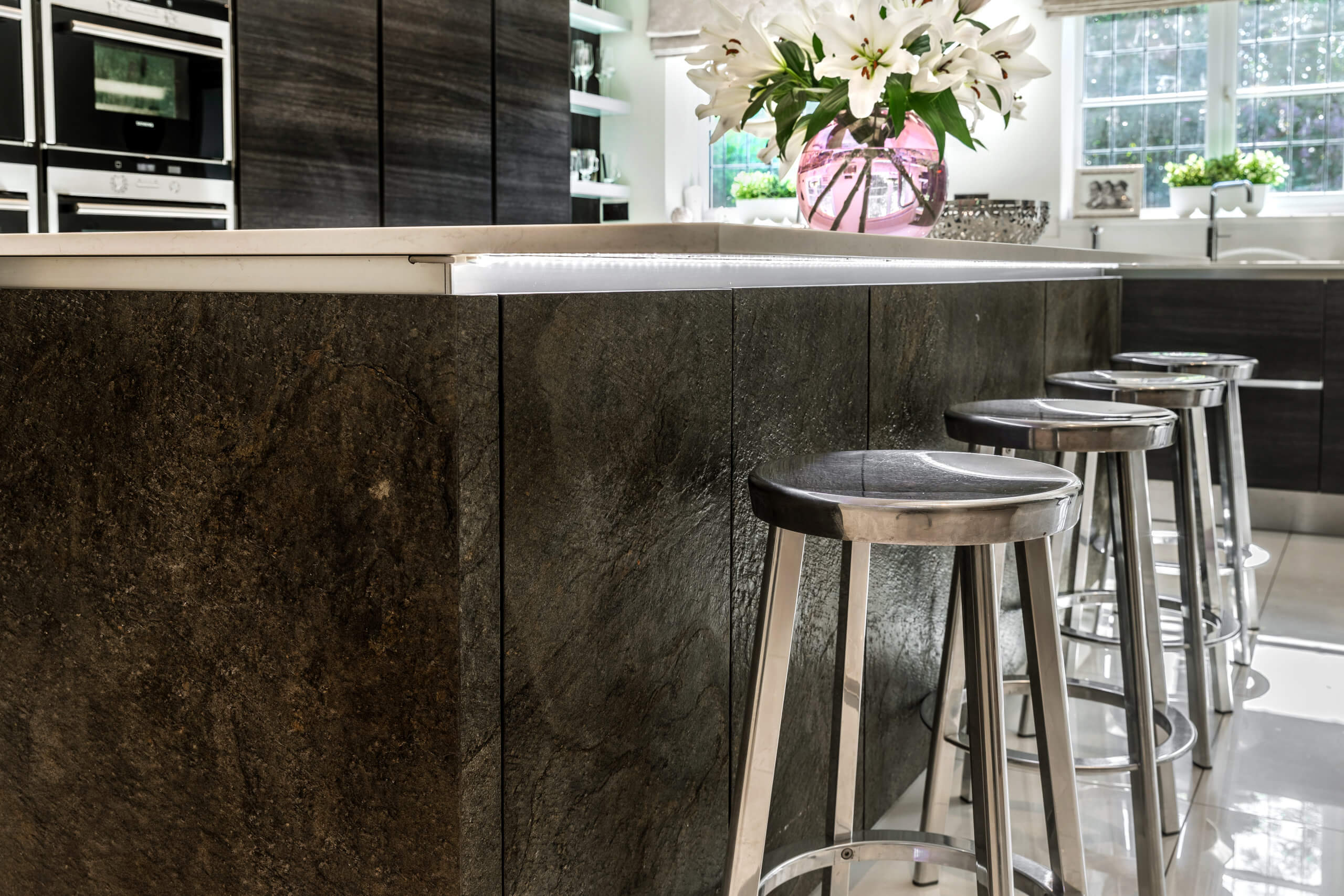







Leave a comment