Diane Berry Kitchens
By Linda Parker
By LINDA PARKER
Kitchens by Diane Berry Kitchens are always interesting, with bold and adventurous use of colour and materials. She opened her Manchester studio in 2002 and alongside her team, produces a steady stream of stunning kitchens. Here she gives us the background to this ultra-streamlined project, using Eggersmann furniture.
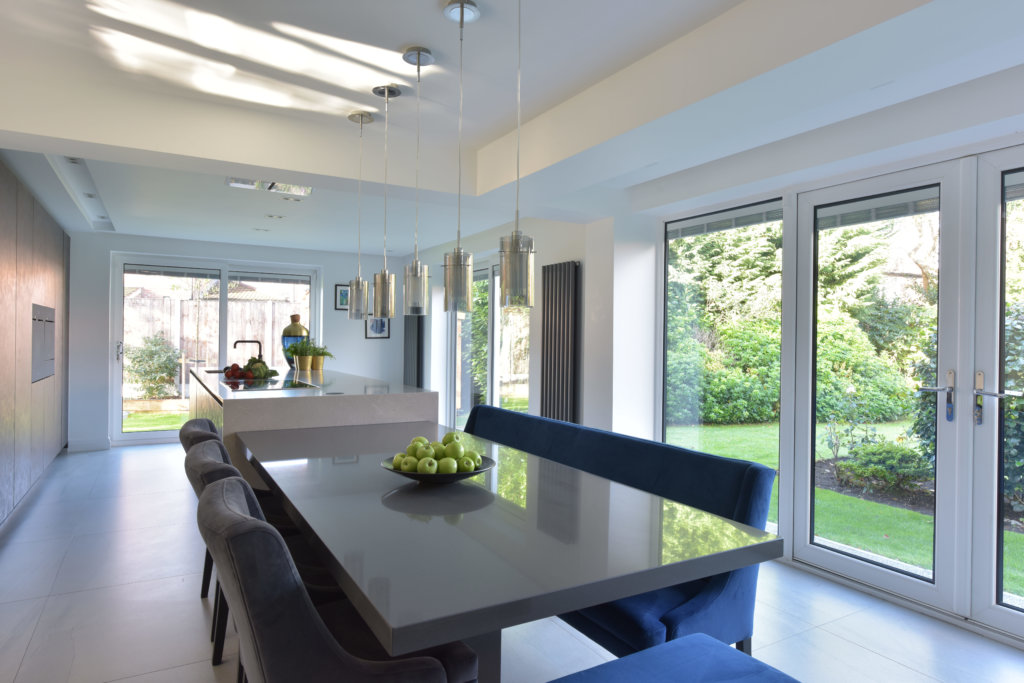
Q: What were the stand-out priorities in your brief from the client?
My brief is always very detailed; I ask all about the family, how much they use the kitchen, and who really does most of the cooking – in this case, it was owner Hayley. She loves to keep her home super tidy and clean, so I wanted to make careful choices of materials to make this easier for her by avoiding gloss finishes and a floor that shows every mark.
Q: How did you set about answering that brief?
I always ask clients for a guide on their expected spend and make sure at the first meeting that homeowners have a realistic budget for the kind of work I do. So we worked very openly on the costs as the meetings progressed. I really wanted to get the kitchen at the back of the house so it could benefit from the gardens all round (their current kitchen sat at the front of the house, which is now their boot room and laundry). I was involved early enough to be able to help with the design of their extension and this allowed me to get all the windows to the floor creating a much brighter room with a real ‘inside outside’ feeling. Rob’s parents live next door so they use a shortcut through the garden all the time and now access is super easy.
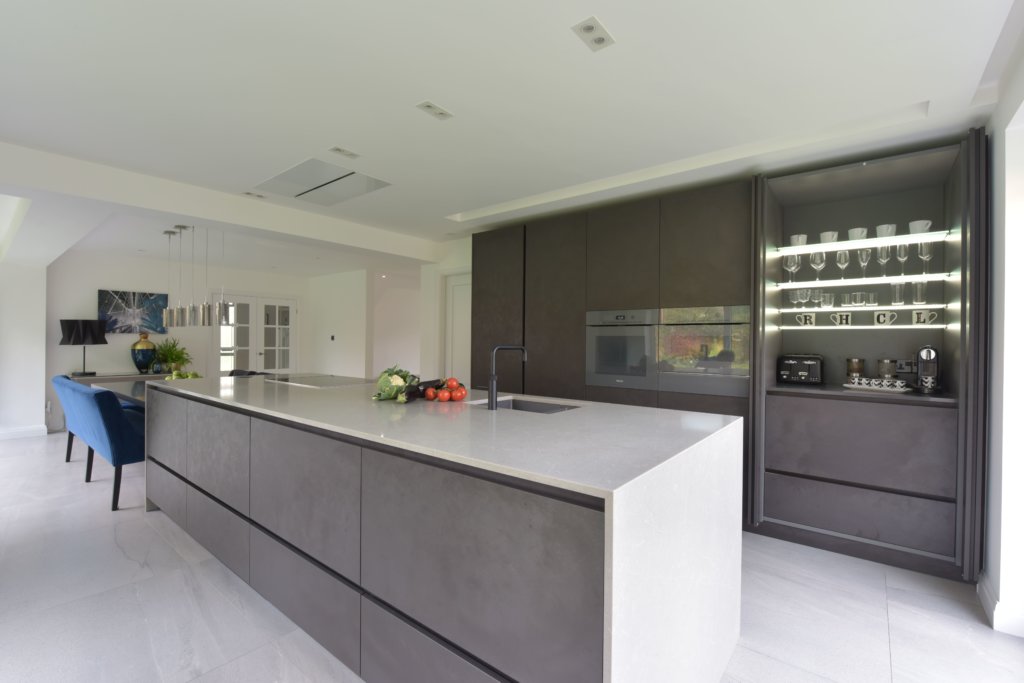
Q: Explain the reasons behind the choices of cabinetry and work surfaces …
I suggested finishes that are low maintenance to make sure Hayley didn’t become a slave to the polish and e-cloth! The Eggersmann doors are robust and super smart, contrasting with Quartz worktops that are tough and easy to keep clean. We wanted the layout to focus on the view looking outwards at the garden, which makes the main back wall all about style, function and storage.
Q: So the ground floor layout changed considerably?
This is an existing house that was having a small extension to create a long kitchen diner, flowing in to a cosy TV lounge so the family can all be together in one place. The priority was to create a family space so Hayley and Rob could socialise and be with their boys even if they were playing computer games! They’d both had enough of everyone being dotted around the house and no one talking. The layout I designed for them had space for them to be together but without getting under each other’s feet!
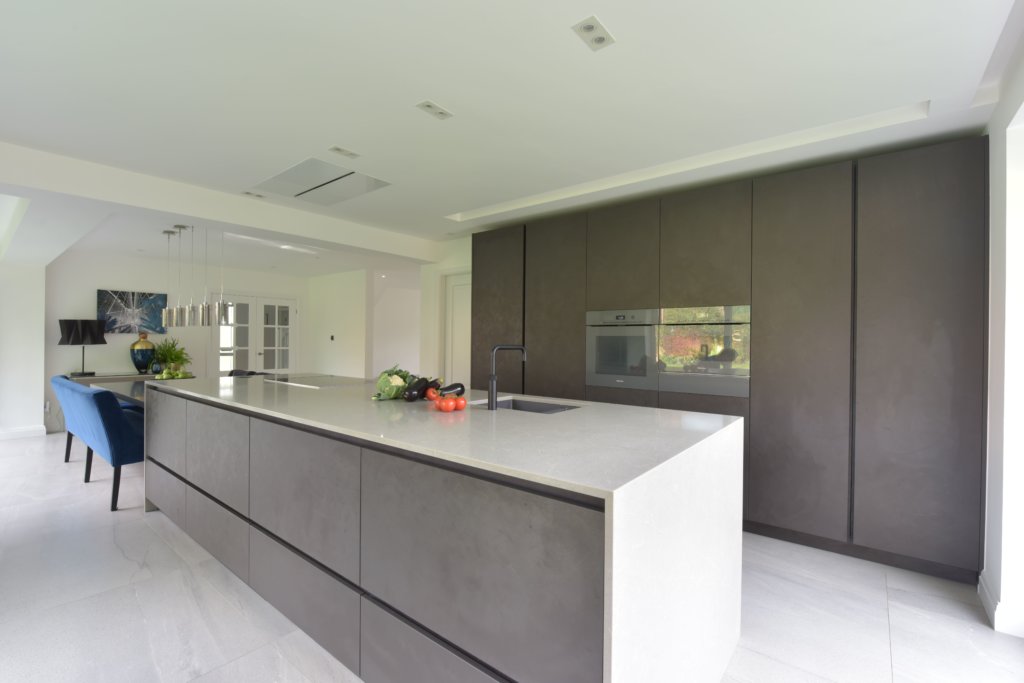
Q: What design elements do you think make the scheme particularly successful?
I love all the colours and materials in this kitchen; however I do feel the blue bench really adds an amazing sense of luxury and comfort, and a certain unusual, individual style too. Clever choices of accessories emphasise this room’s simple elegance and I cannot imagine anyone ever falling out of love with this room!
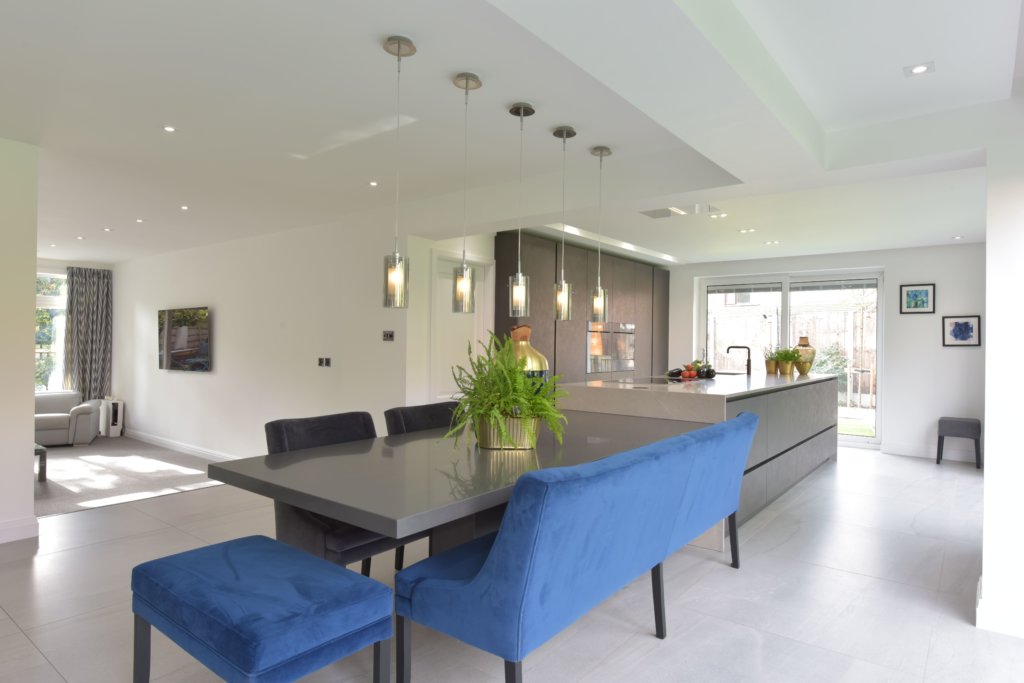
Q: Now the project is finished, what aspects are you and your clients, Hayley and Rob, most pleased with?
We chatted about this and everyone loves different things! They are delighted they chose to make all the windows full height as it really does change the room with the seasons, and they love the island with the dropped height table as it’s used absolutely all the time. They especially love the double tall ‘breakfast cupboard’ unit with the hidden worktop that allows the room to stay tidy. This cupboard holds the toaster, coffee machine and all the usual things that are usually dotted around the work surfaces, and which are now neatly out of sight.
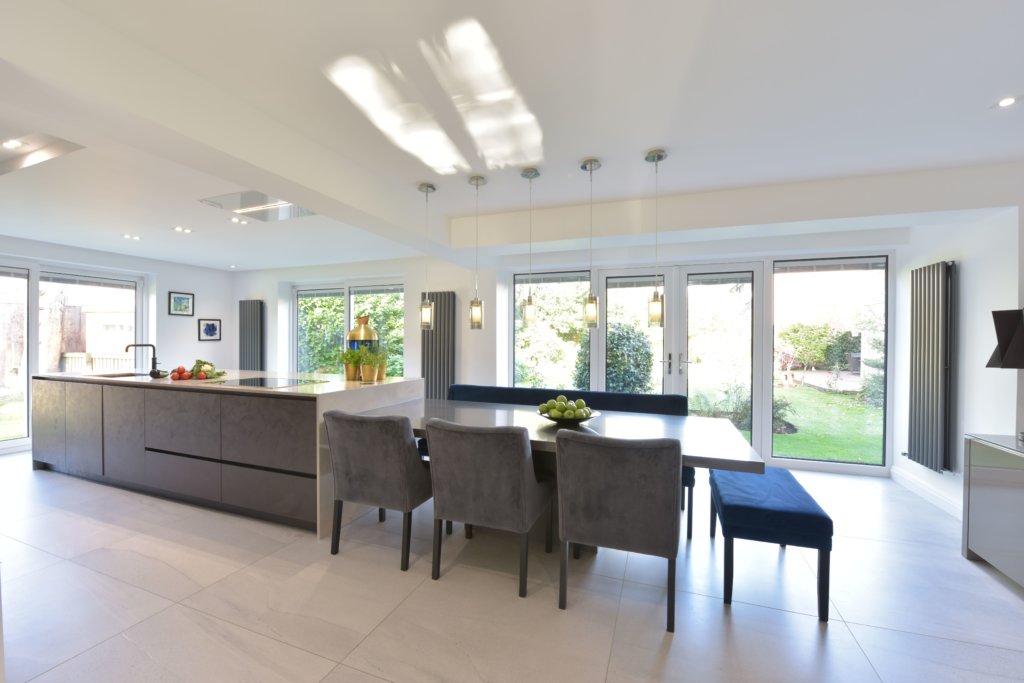
Q7) What is your best advice for someone who is planning a new kitchen?
Try and visit some of the independent showrooms, as this is where you should find expertise, and don’t be shy ask questions like ‘how long have you been designing kitchens’ and ‘can I see your portfolio or examples of your installations’. It amazes me that many people don’t ask these kind of questions. They seem so focused on finding a colour they like that they forget to ask good questions that will allow them to find the expert who can help create a bespoke and personalised kitchen that works for them.
The kitchen industry is full of many talented people so hunt them out! If you meet a newly qualified designer, don’t be frightened to ask if they have a mentor as newbies can be great if they have the proper support behind them too.
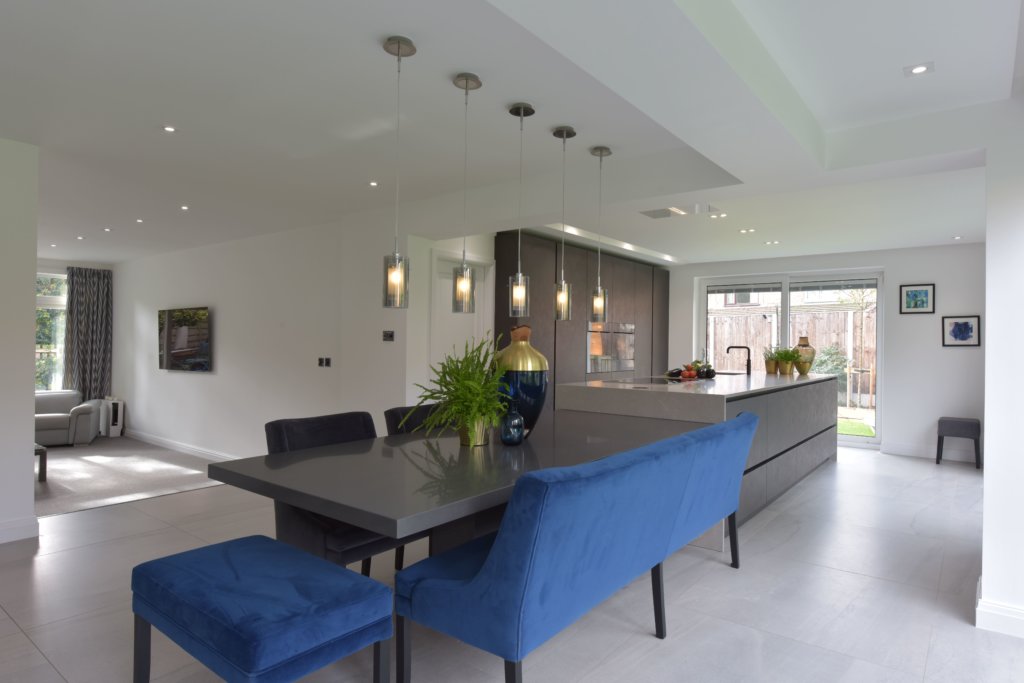
We Love: The hidden-away breakfast cupboard and the beautiful blue upholstery … what a brilliant colour choice!
Kitchen by Diane Berry Kitchens, 0161 798 5335, 132 Bury New Road, Manchester M25 0AA. Cabinetry is TUNIS CONCRETE DARK by Eggersmann
Single Oven, Compact Oven with Microwave, Induction Hob, Dishwasher, Integrated Fridge, all Miele, www.miele.co.uk
Salieri Ceiling Hood, Air Uno www.airuno.co.uk
Fusion Nordic Black Tap, Quooker www.quooker.co.uk
Undermounted Sink, Blanco, www.blanco.co.uk
Upholstery, Angel and Boho, www.angelandboho.com
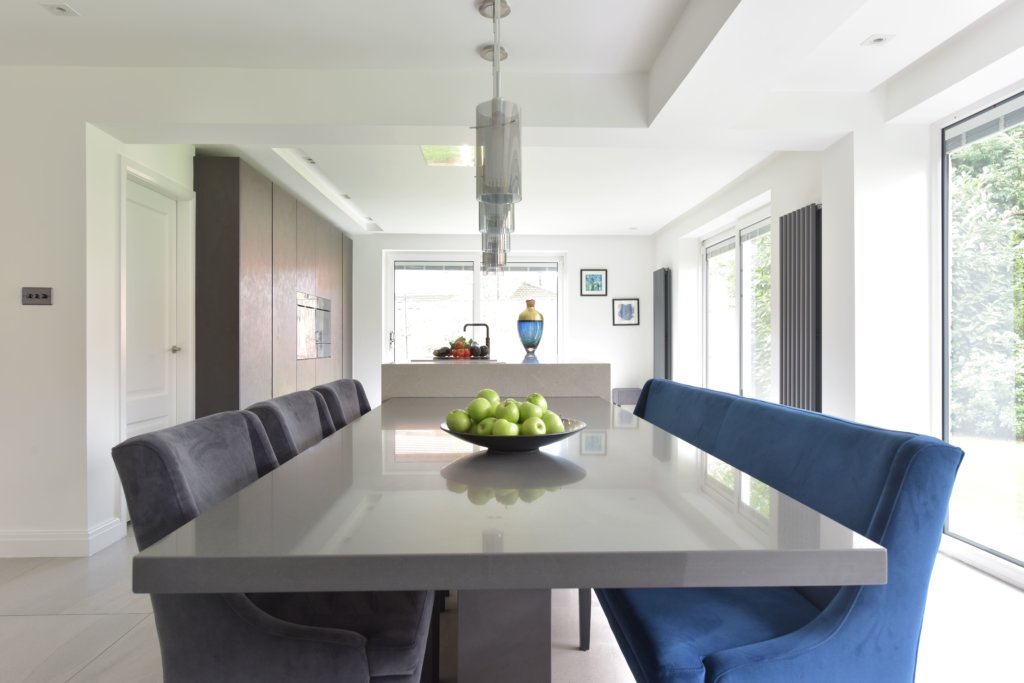

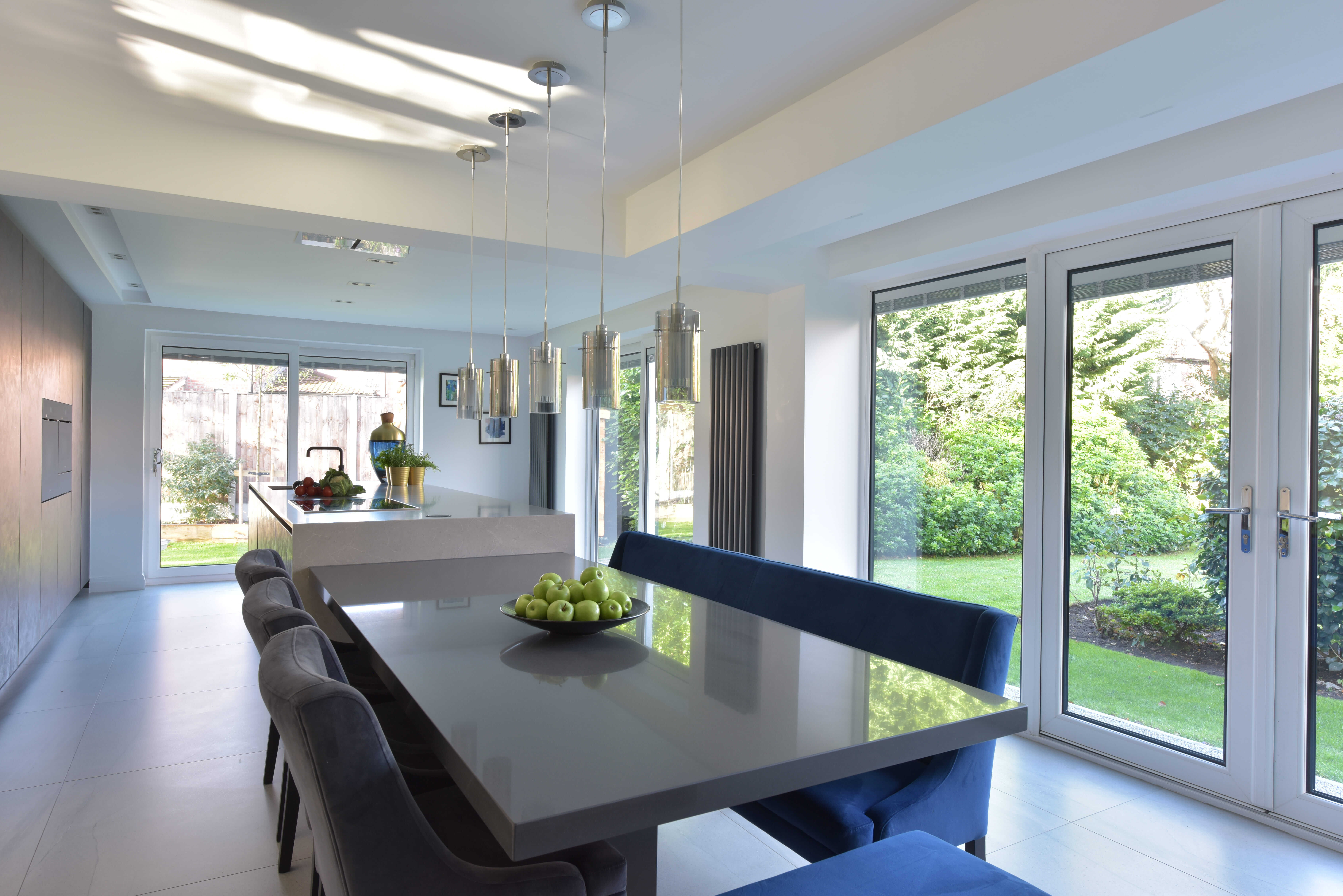






Leave a comment