Glass And Veneer Handleless Kitchen By Simon Taylor Furniture
By Hayley Gilbert Photos Darren Chung

The designer: Tony Lister at Simon Taylor Furniture (www.simon-taylor.co.uk)
The story: For more than 30 years, Simon Taylor Furniture has been handcrafting fine bespoke furniture for discerning clients and is a specialist in designing and making luxury fitted kitchens, bedrooms and bathrooms with freestanding furniture to complement. As a renovation specialist Simon Taylor Furniture offers full interior project management solutions for every room in the home. Its showroom and workshop is based just outside Aylesbury in Buckinghamshire and it works on projects throughout the UK with a focus on London and the Home Counties.
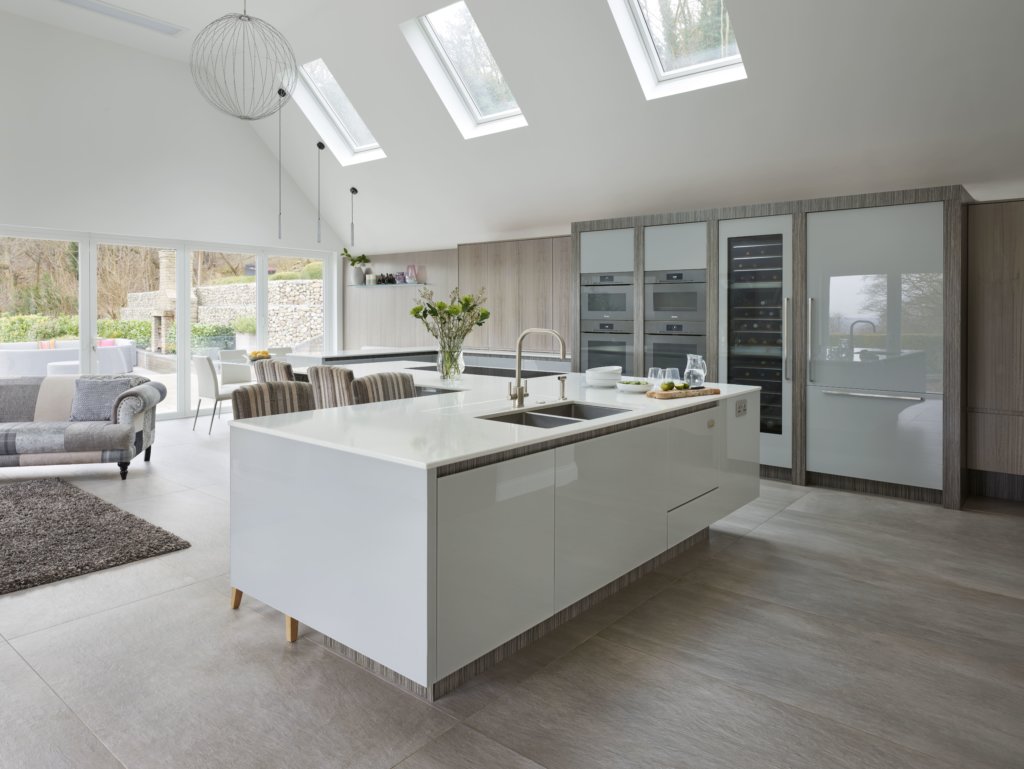
Designer Q&A:
Q) What was your brief from the client?
The clients’ brief was for us to create a large contemporary open plan kitchen and living space with a continuous flow to the design as three different rooms were being unified, including the old kitchen. They were keen to have a clean modern Scandi-style look, but with something unusual and special about it to reflect the light from the new wall of windows and vaulted ceiling lanterns, which comprise part of their gabled extension. Being keen cooks, the clients wanted top of the range integrated cooking appliances and storage for the plethora of worktop cooking gadgets that they own.
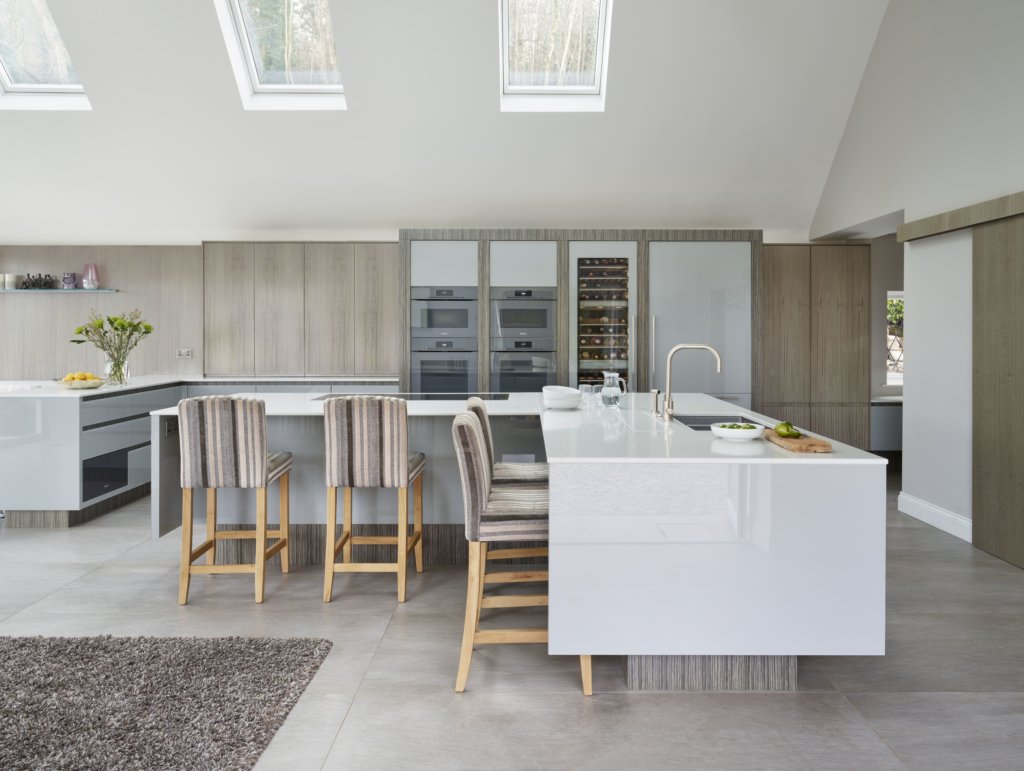
Q) How did you answer the client’s brief?
We created a large floating L-shaped steel cantilever island and floating L-shaped steel cantilever peninsula, both with reflective grey glass fronts and featuring LED lighting from beneath. To complement the monochrome scheme, pale sterling silver eucalyptus and vine tree bespoke veneers were used for tall cabinetry, a built-in pantry larder with sliding doors and a breakfast cabinet with bi-fold doors – and for accents surrounding the glass door fronts. To keep with the premium Scandinavian styling, 20mm Quartz worksurfaces by Quartzform were used throughout. These included cut outs for the Kohler sinks and Miele hob, and also for the Kohler Icerock ice trough that sits behind the double-sink within the kitchen island.

Q) Which products did you use and why?
Because the clients love to cook and entertain, we included Miele integrated appliances, including an induction hob, two downdraft extractors and domino teppan yaki hob as a cooking centre on the worksurface. We also incorporated a bank of Miele graphite Pureline ovens and warming drawers housed within tall cabinetry. We suggested a Miele Mastercool three-zone wine conditioner, which was situated as part of a cooling wall with a matching Mastercool fridge freezer. Two dishdrawer dishwashers by Fisher and Paykel were also specified, together with the Kohler Icerock ice trough, which is ideal for parties. Internal storage includes Blum legraboxes, drawer runners and lift-up door mechanisms.
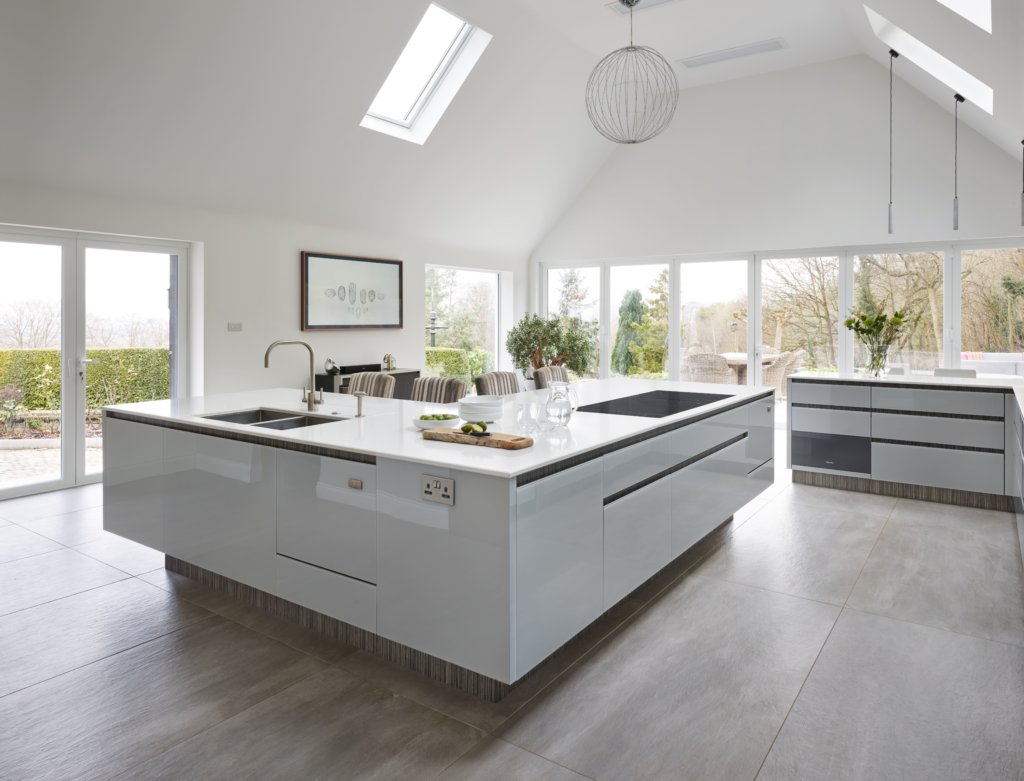
Q) Was there any building/renovation work involved?
The space for the kitchen comprised part of the existing structure of the 1930s house, which then had a gabled extension added to it, but this was handled by a separate architect and building company. Once the space was ready for us to start work, we took over the full management of the project.
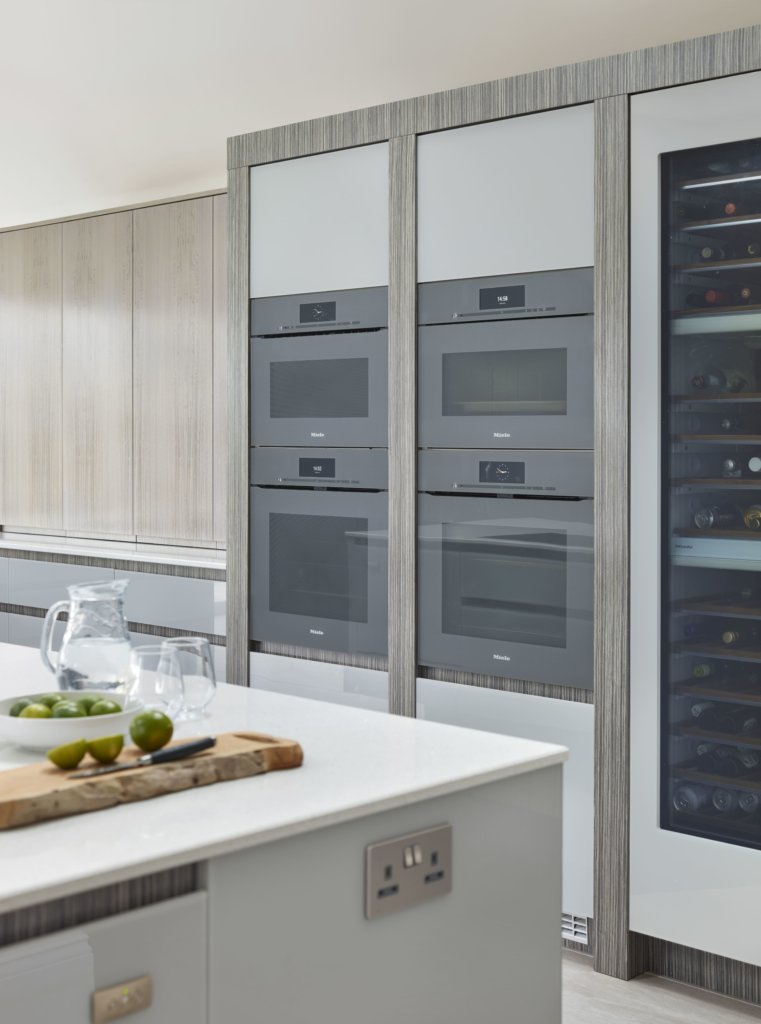
Q) What elements do you think make the scheme so successful?
The use of glass for the doors and drawer fronts with 40mm mitred glass end panels, which add a luxurious and seamless effect when it reflects the light, changing the colour of the surface at different times of the day. With the LED lighting from beneath, it also makes a real feature of the kitchen at night.
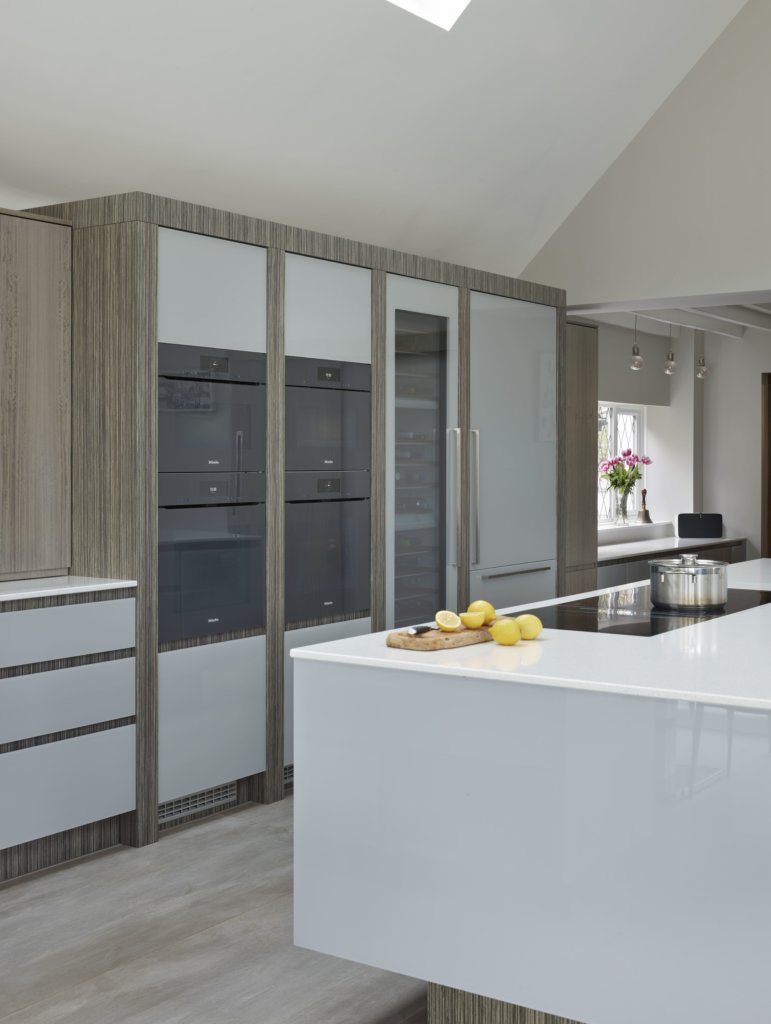
While it was an unusual step to include both an island and a peninsula, each different area has its own task zone, whether for cooking, entertaining or for just placing your shopping bags when you walk in, and it was all carefully thought out in advance.
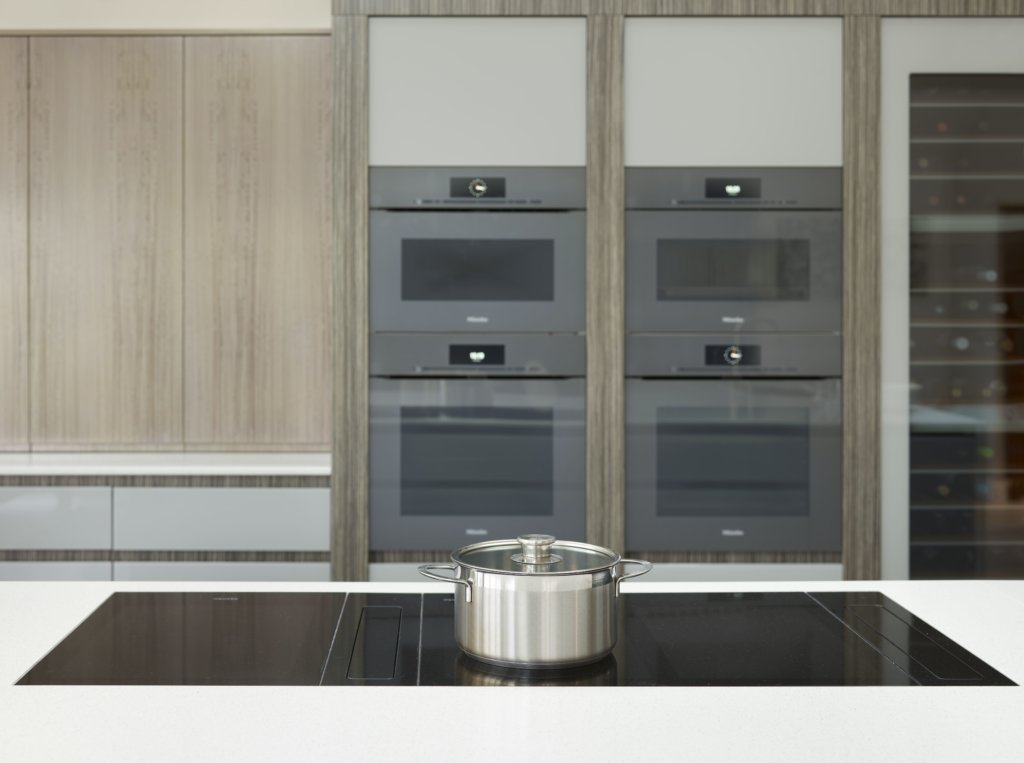
Q) Any advice for someone who may be planning a new kitchen?
Bring as many ideas as you can when having your initial consultation. Look at magazines and online kitchen sites and keep the inspirations you like so that your kitchen designer will then translate those into your perfect kitchen design.
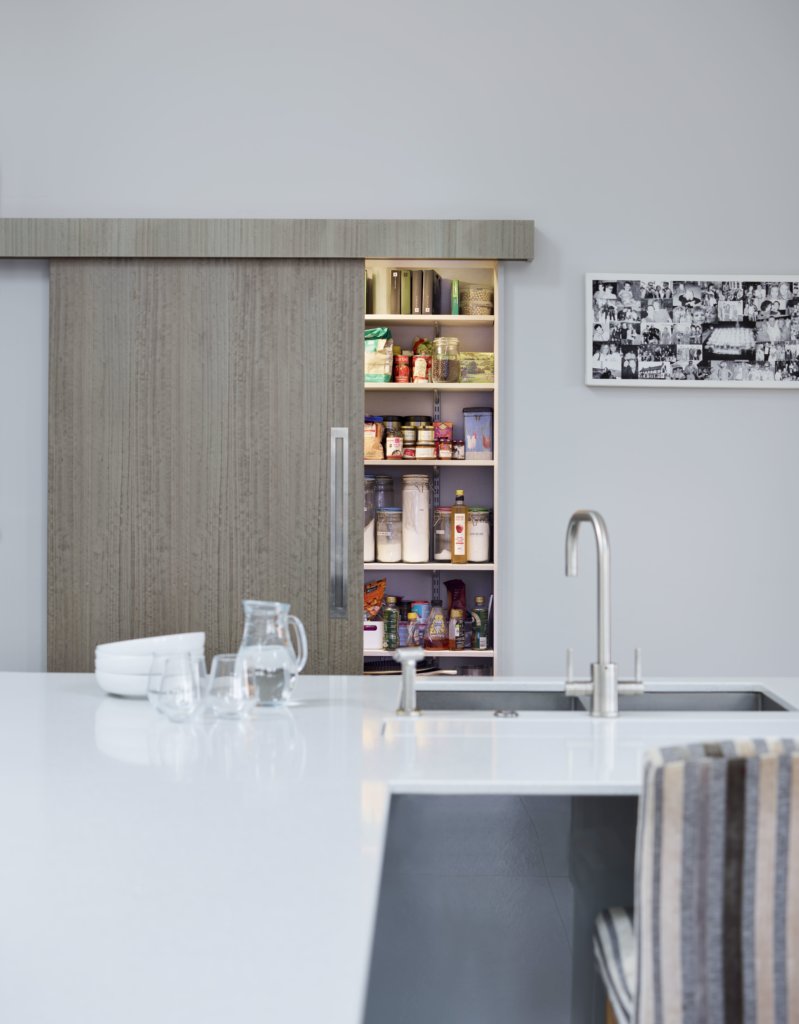
The details:
Gloss glass in white NCS S3000N, Sterling Silver Eucalyptus veneer and Vine Tree veneer cabinetry, Simon Taylor Furniture, www.simon-taylor.co.uk
Legraboxes, drawer runners and lift-up door mechanisms, Blum, www.blum.com
Twinkle worktops by Quartzforms, www.quartzforms.com
Sinks by Kohler, www.kohler.com
Boiling water tap by Zip, www.zipwater.com
Appliances by Miele and Fisher & Paykel, www.miele.co.uk and www.fisherpaykel.com
Hayley loves: the clever use of space, which creates different zones for the various activities, as well as the use of pale wood and glass to enhance the light, airy feel.

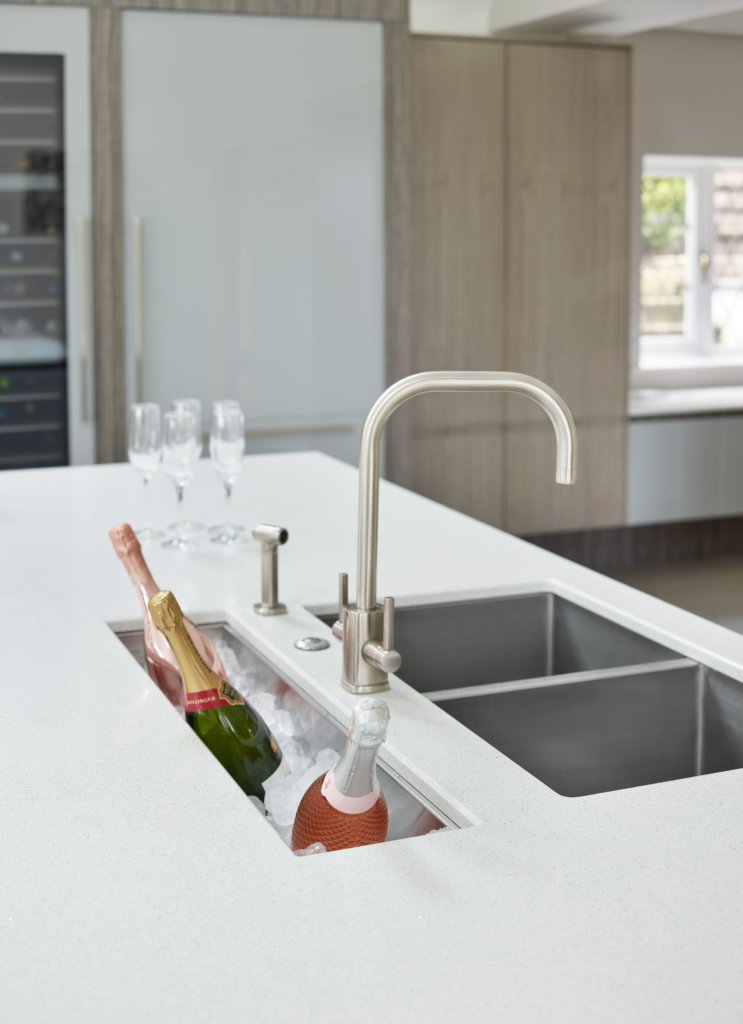
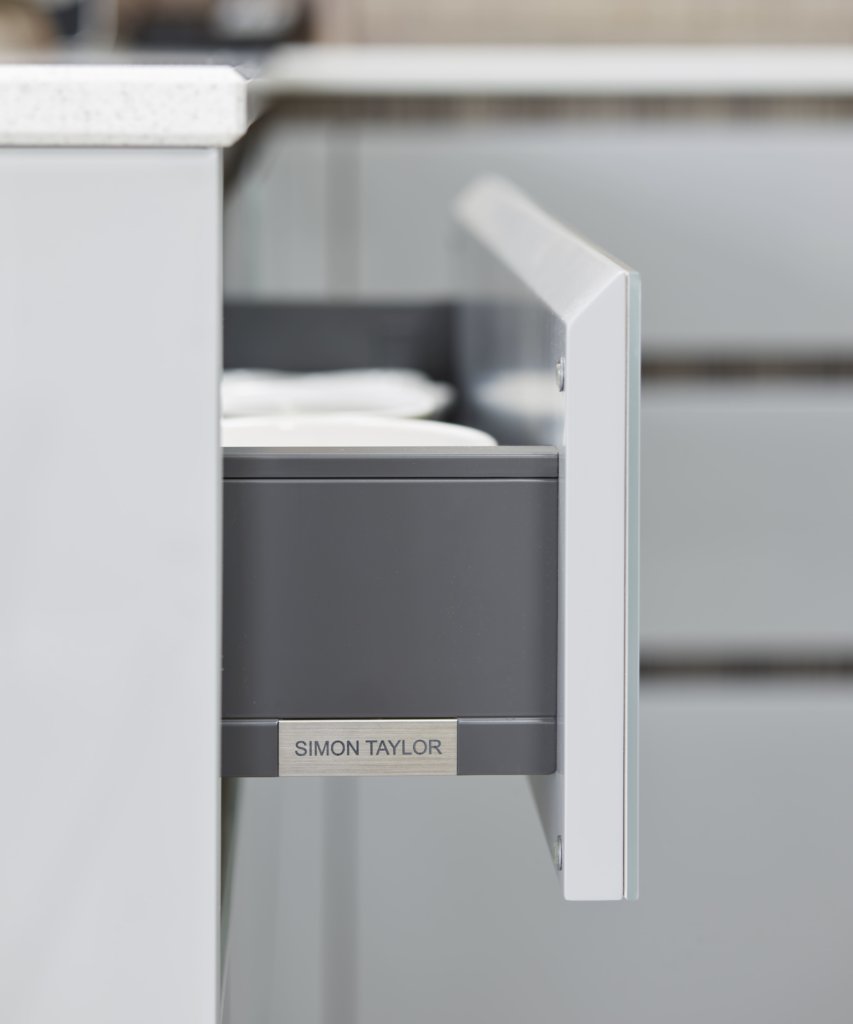
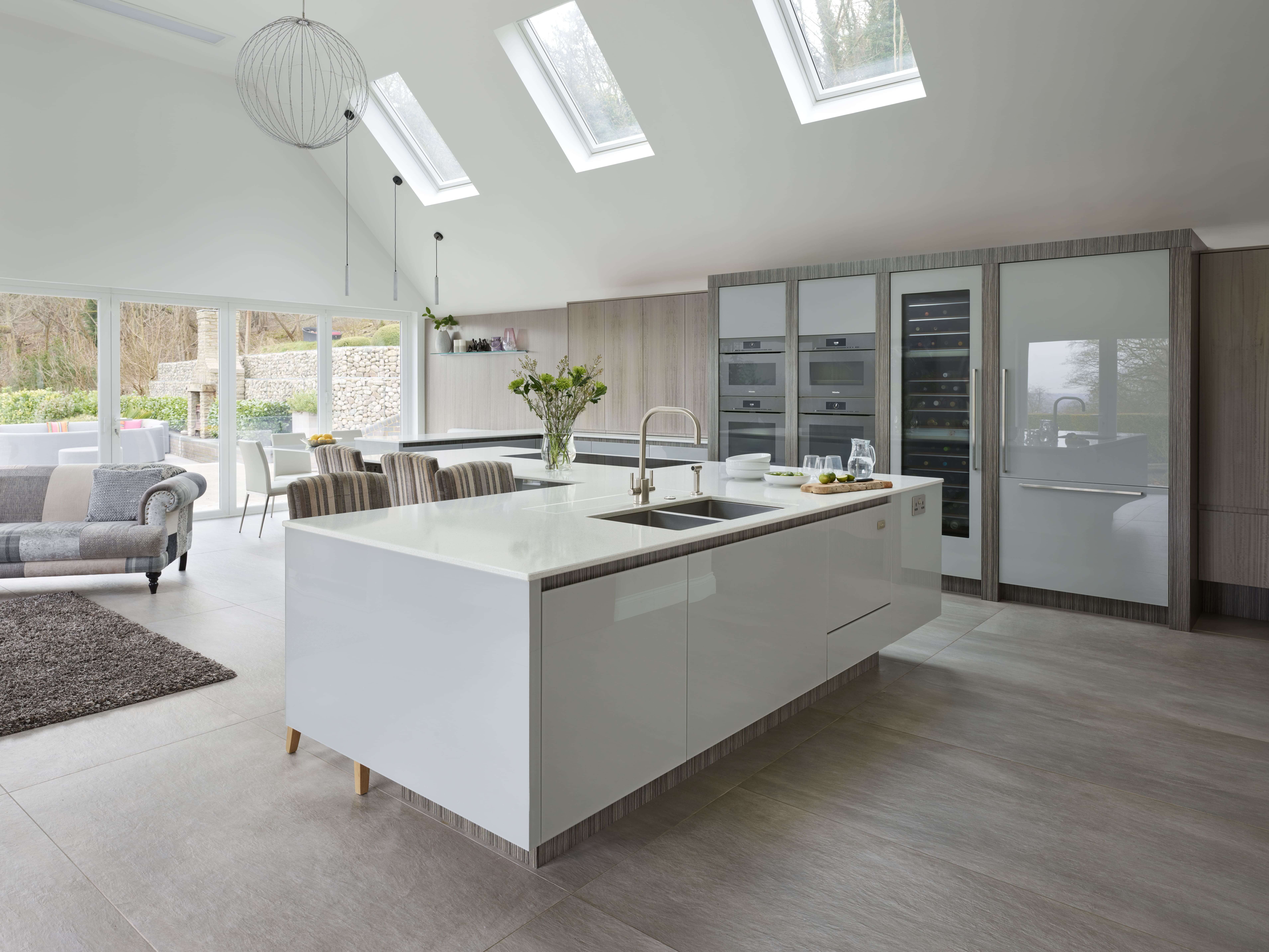






Leave a comment