Brandt Kitchens
By Linda Parker
By Linda Parker

Brandt Kitchens: A spacious, pared-back kitchen that has a universal appeal and which was a brand new room added to the property to create a perfect entertaining and dining space. Head of Operations at Brandt Kitchens, Julia Steadman, takes us through the design process …
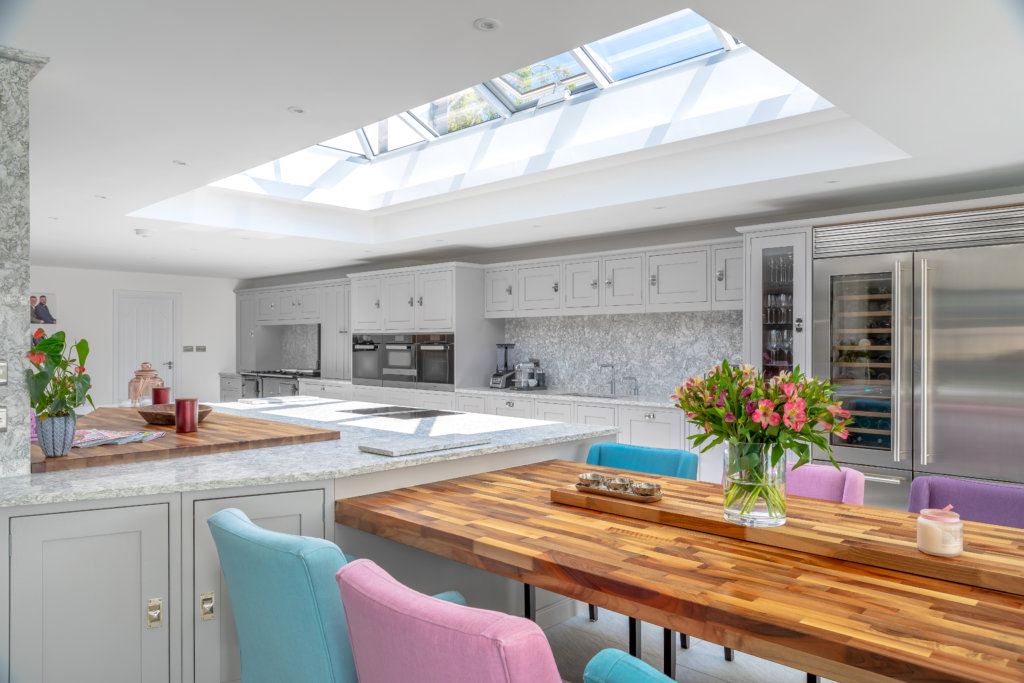
Q: What were the stand-out priorities in your brief from the client?
The design experts at Brandt Kitchens worked very closely with the client for their home in rural Hertfordshire. The initial consultation and design concept was for the kitchen and pool house as part of a renovation project for the whole property. The brief was to achieve a highly functional kitchen to maximise flexibility and the available space for entertaining and casual dining. The result is an in-frame Shaker kitchen as the heart of a busy family home with the patio just a footstep away for easy al fresco dining.
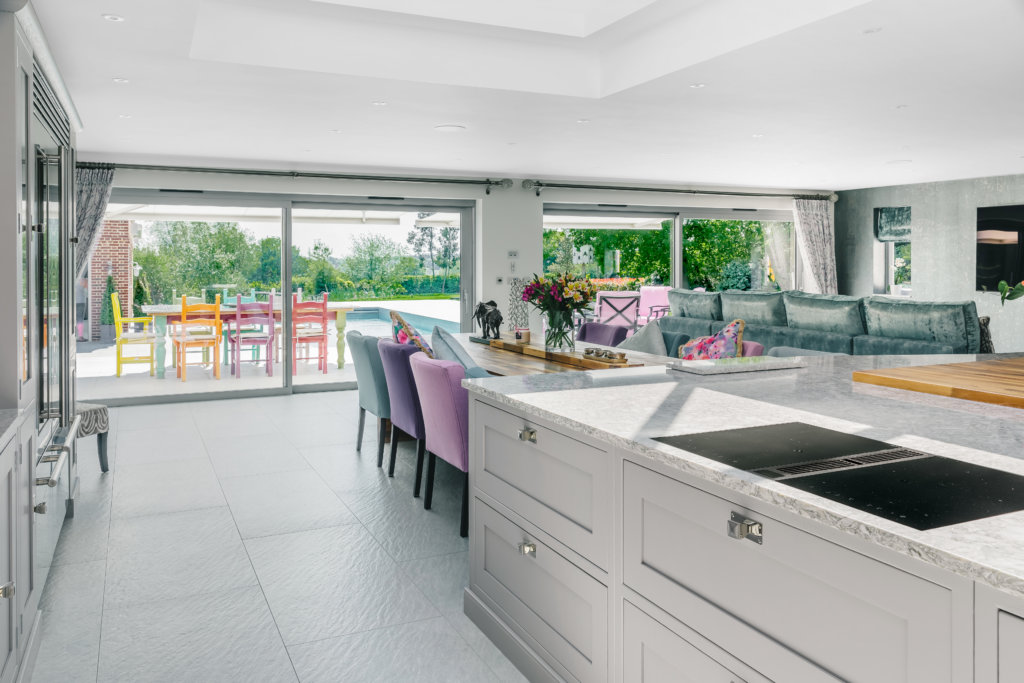
Q: How did you set about answering that brief? Were you given a strict budget?
The space was designed to become a highly ergonomic open-plan kitchen/dining/family room which blends indoor and outdoor living. The scheme is functional and spacious, maximising the scenic views of the beautifully manicured gardens. By breaking away from the standard rectangle, the Brandt team created a modern kitchen scheme which embraces some of the latest appliances by Miele including two single ovens, a combination microwave and warming drawer, complete with two Bora Classic hobs with integral extractor as part of the island unit. The cook’s pride and joy is a traditional AGA range cooker with an integrated module on the left, comprising a slow cooker and a four ring hob. For added convenience and to ensure there is plenty of capacity when entertaining, there is a side by side Smeg wine cooler and fridge freezer.
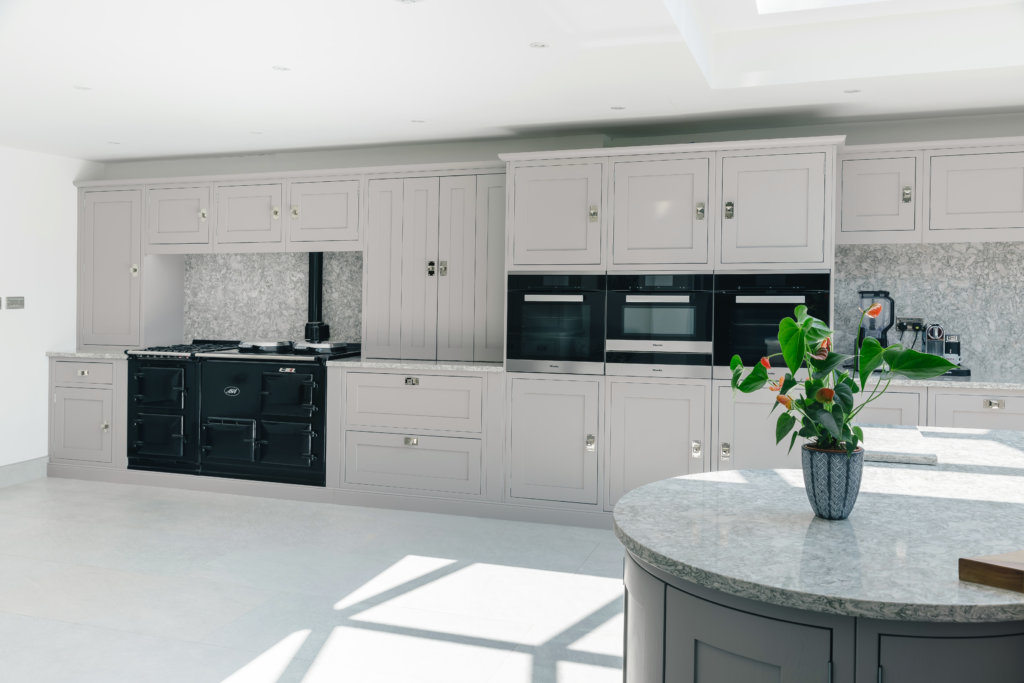
Q: Explain the reasons behind the choices of cabinetry and work surfaces …
The elegant painted kitchen in Dove Grey boasts ample storage with a bank of floor-to-ceiling units, blending the best of classic style with contemporary cool and a traditionally styled AGA range cooker. The centrepiece is the island unit cleverly designed with curved corners. It combines a generous food prep area with a breakfast bar as well as a gable end which comfortably seats six for dinner. The made-to-order cabinetry, designed with classic in-frame style doors, is paired with 30mm Berwyn Quartz work surfaces to create a calm and soothing aesthetic throughout the kitchen, and blending seamlessly with porcelain floor tiles from the Brandt Collection.
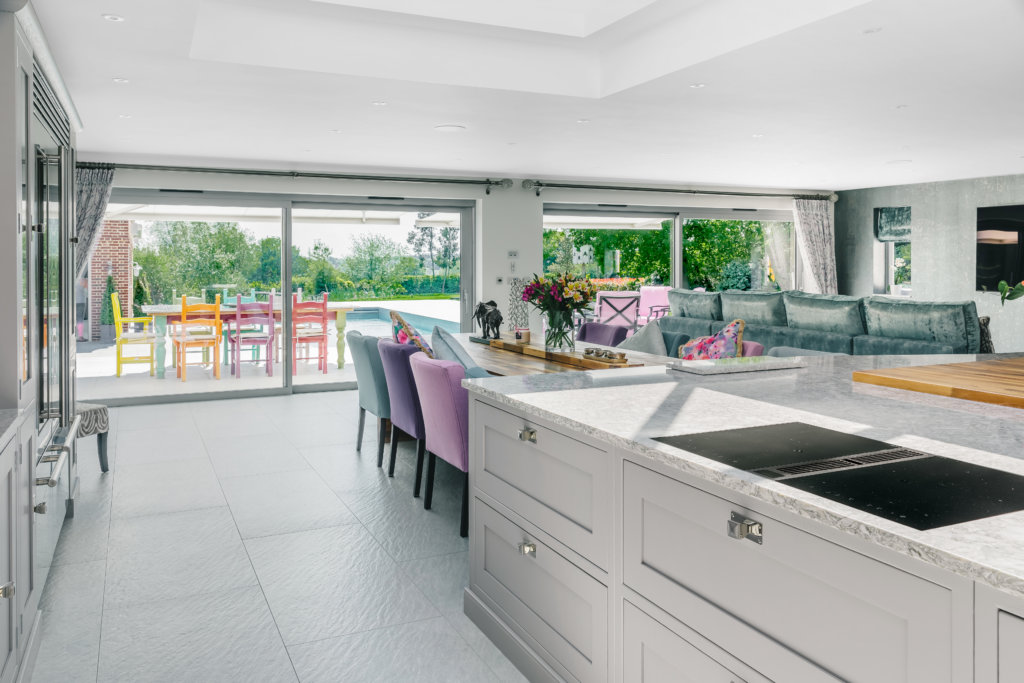
Q: What design elements do you think make the scheme so successful?
As a team, we really enjoy exploring new challenges when it comes to kitchen design. This was a great project to work on as we needed to incorporate a pillar into the room and work it into the overall design. We provided plenty of work space for the chef, and a cosy spot for guests to perch at the breakfast bar as well as an alternative to the dining table. We clad the pillar to match the work tops and help bring the scheme together
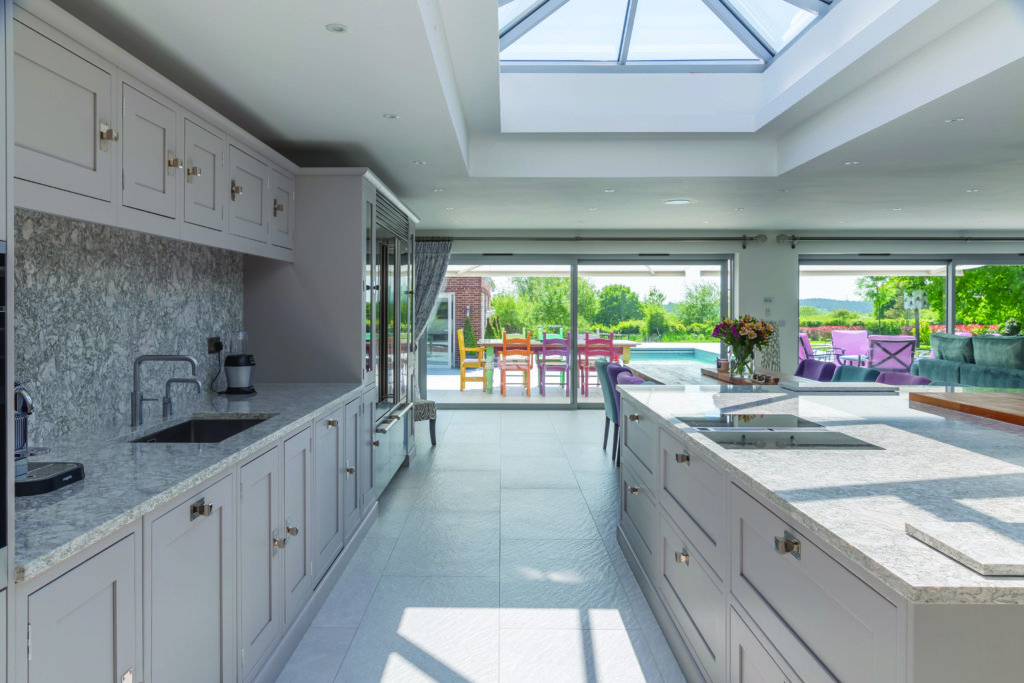
Q: Now the project is finished, what aspects are you most pleased with?
The project is ideal for sunshine living all year around, the kitchen can be enjoyed with the doors open during the summer of course, and it’s a great spot for enjoying the winter sun in the cooler months, with the doors closed, needless to say! All the seating, in mouth-watering sorbet shades injects a touch of fun and personality, balancing the elegant shades of grey. The colourful theme continues outside with a bright dining set and loungers by the pool.
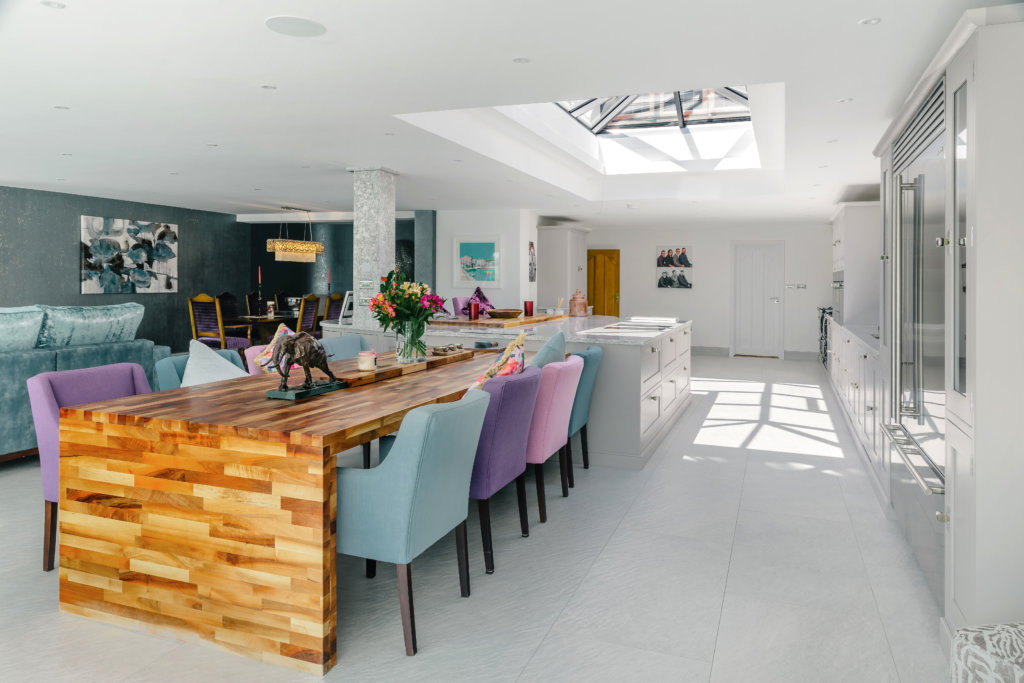
Q: What is your best advice for someone who is planning a new kitchen, or who may be looking at a new home in a new development …what should they look out for?
The secret of ensuring a kitchen and living space has longevity is to make sure that your designer really understand your lifestyle and can tailor your space to fit your individual needs for many years to come.
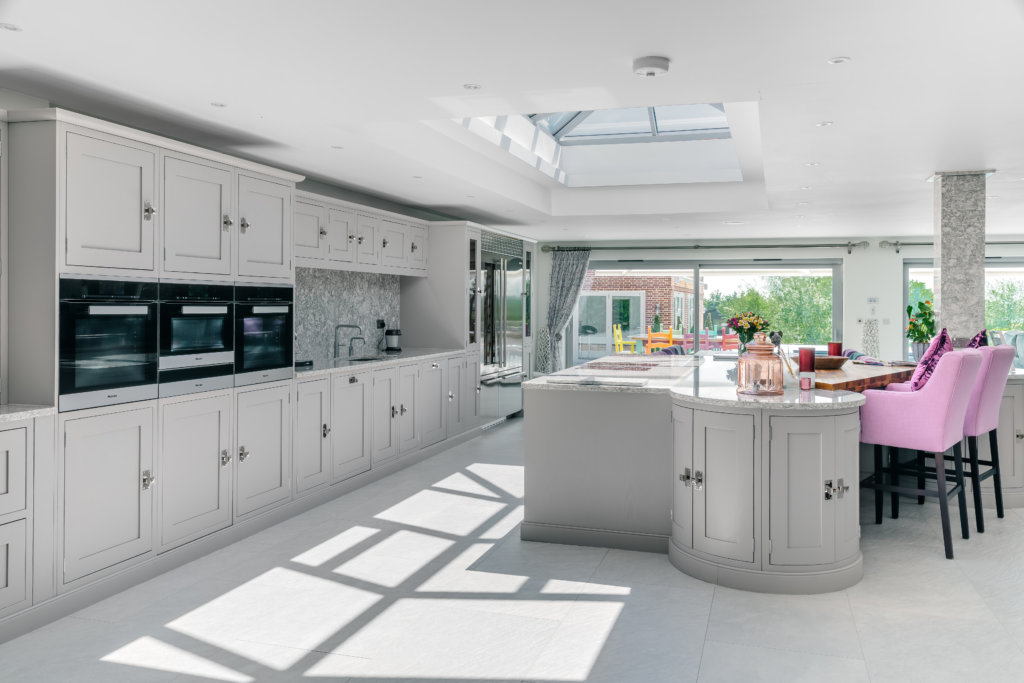
We Love: The splashes of colour, naturally! And the use of Berwyn Quartz surfaces to clad the pillar and the splashbacks, plus the curved feature cabinets.
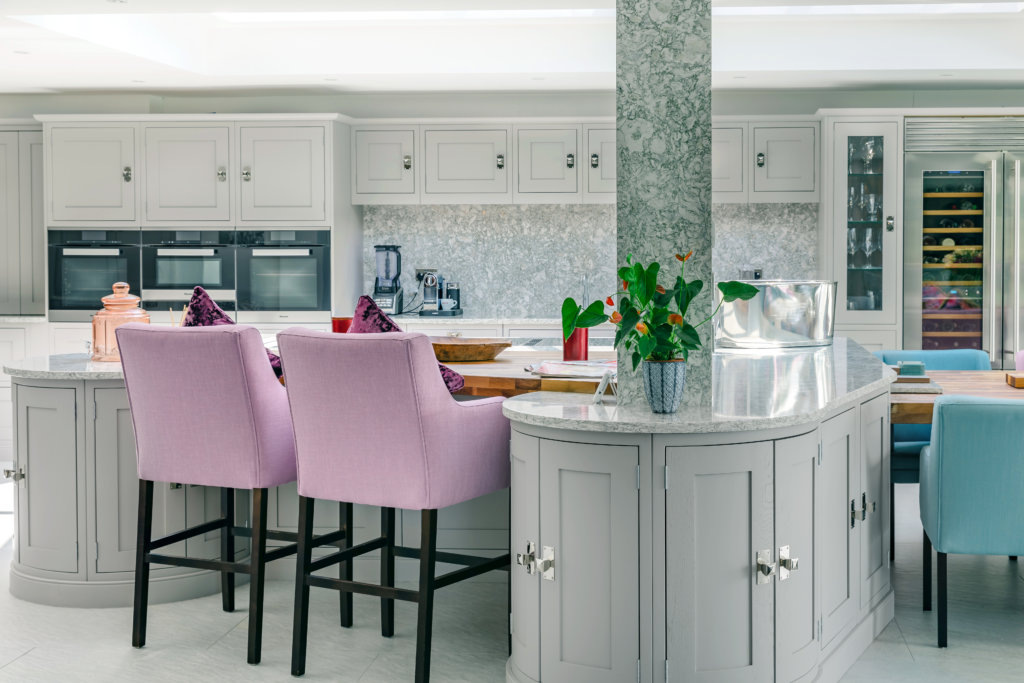
Contact Brandt Kitchens on 020 3758 4455, the showroom address is: 431 The Broadway, Uxbridge Road, pinner, Herts HA5 4JR
Ovens, warming drawer, dishwasher, integrated fridge by Miele, www.miele.co.uk
Hobs and extraction by Bora www.bora.com/gb/gb/
Fridge freezer and wine cooler by Smeg www.smeguk.com/
Porcelain floor tiles from the Brandt Collection www.brandtkitchens.co.uk
Grantham Kitchen Furniture in Dove Grey painted finish and chrome Square knob handles by Prentice www.prentice.co.uk
Berwyn 30mm Quartz worktops by Cambria www.cambriausa.com
Hot water tap by Quooker www.quooker.co.uk/
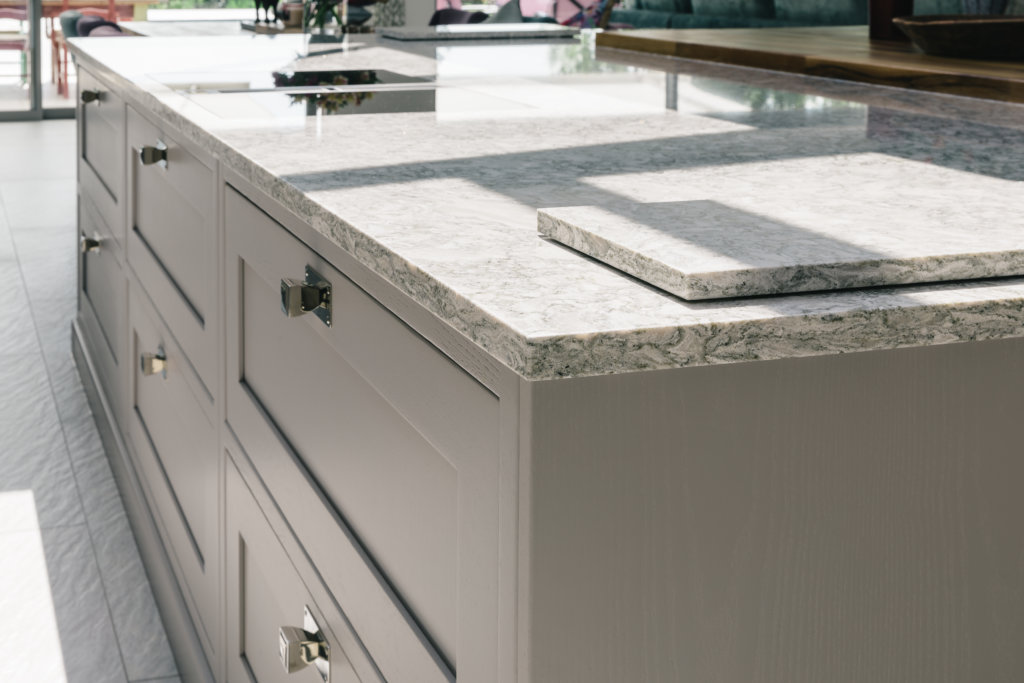

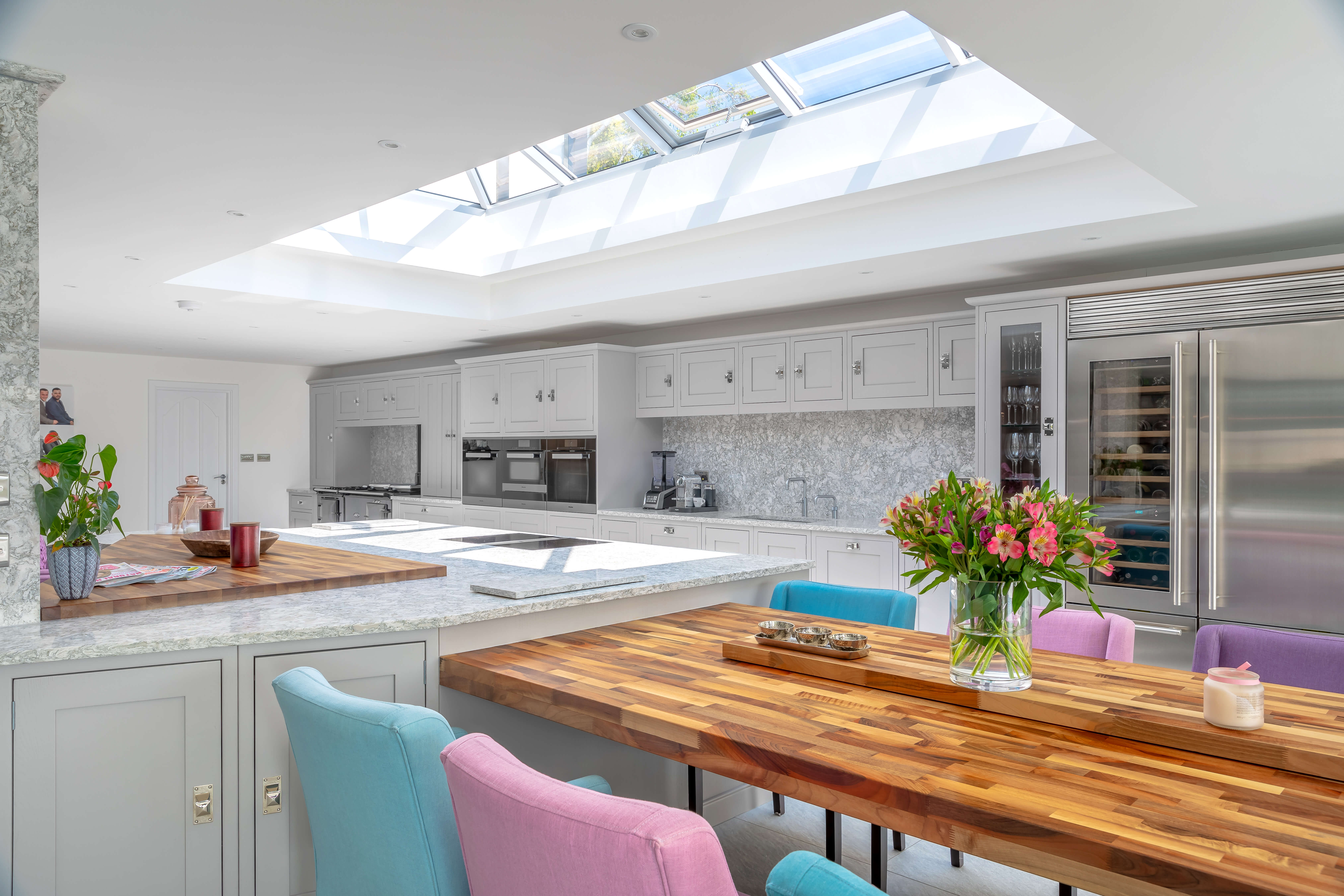






Leave a comment