Bespoke, Award-winning Design from Kitchens By Holloways

The designer: Martin Smith at Kitchens by Holloways (www.kitchensbyholloways.com)
Photography: Nicholas Yarsley
The story: Kitchens by Holloways were commissioned to refresh the tired interior and modernise the failing infrastructure and function of a West London family home. The client also wanted to improve the circulation of light and perception of openness within the space. The focus was most specifically on the kitchen/dining/living space and master suite. Also, a key factor was to redesign the architectural staircase, which was failing structurally and also dated visually. Unlike many projects Kitchens by Holloways work on, which are typical Victorian or Edwardian London homes, this modern building already had a great open plan space, especially so with the triple height ceiling at the centre.
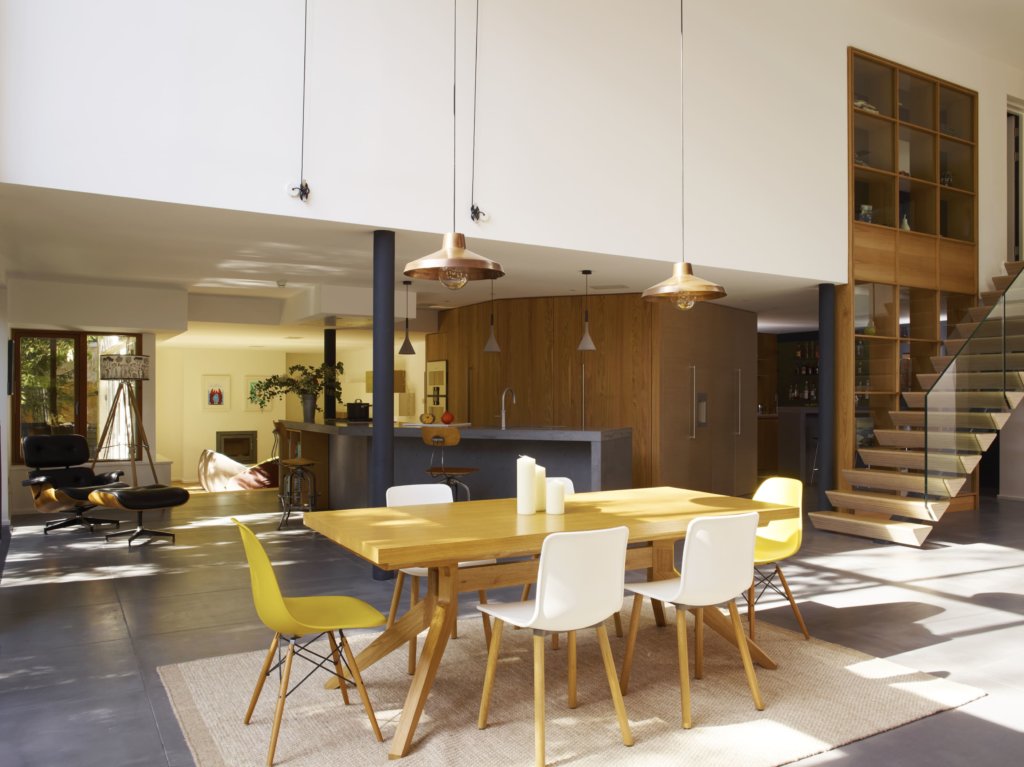
Designer Q&A:
Q) How did you answer the client’s brief?
The first task was to re-plan the ground floor living area, re-orientate the stairs and design the kitchen and bar to open up the space. I suggested the need to re-orientate the kitchen and redesign it with more material value, with a focus on co-ordinating it with the bar, flooring and staircase, which we also designed.
Q) Which products did you use and why?
I designed an angled island and cabinetry to improve the flow and light circulation. LCDA Concrete was chosen for their large format tiles and worktops in both the kitchen and bar and to create contrast, I designed matt oiled stave oak with exposed ply edges for the cabinetry, which was also mirrored on the nearby stairs.
Since the hob and sink were designed within the island, it was important to allow space in between for food preparation. The angle of the island allowed this area to be even more ergonomic for the homeowners and included a Corian chopping block. The double pocket door cupboard in the tall cabinetry allowed further functionality within the heart of the kitchen space. This opened up to reveal a further worksurface, a built-in microwave and space for the toaster, coffee machine and food processor. A Quooker boiling water tap was also included, removing the need for a kettle.
It was important to integrate as many appliances as possible to create a seamless fitted look. Gaggenau handles were used in the tall cabinets to house a Gaggenau Vario cool larder fridge-freezer, which includes a water/ice dispenser and also a pocket door unit and larder cupboard. A Miele dishwasher was then integrated into the island.
The tall cabinets wrap around from a jib door continued around the angles of the tall cabinetry into the bar space. The angle of the cabinets was designed around the structural pillars to improve the flow of light and traffic. The bar, also with a LCDA Concrete bar feature, was designed higher to accommodate stools and features a Corian back bar worktop.
Q) What elements do you think make the scheme so successful?
We are proud to say that this kitchen won the ‘Ultimate Kitchen Design of the Year’ award at the 2015 Designer K&B Awards and also ‘Kitchen Designer of the Year’ (over £50,000 category) at the 2016 kbbreview Retail & Design Awards.
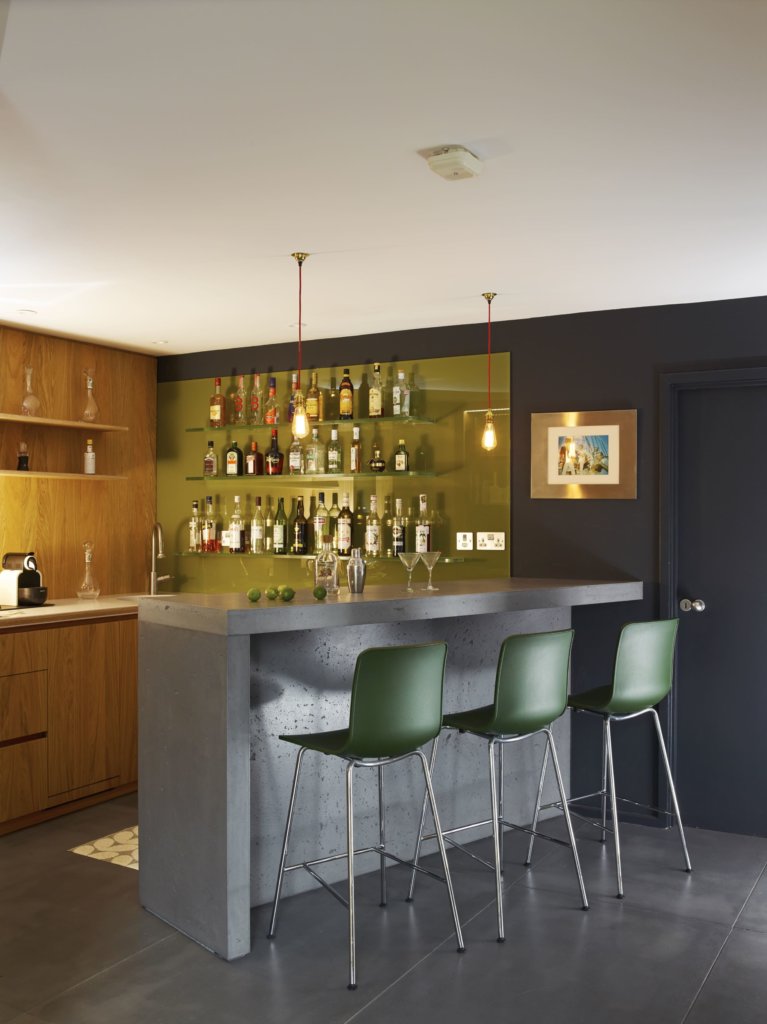
Q) Any advice for someone who may be planning a new kitchen?
Get in touch with us! Kitchens at Holloways love to mix and match a wide range of natural and man-made materials in their designs to create beautiful homes that exceed expectations. There is no set style, no set ideas and no limits – our designers use whatever materials and manufacturing techniques are required to create their client’s dream space.
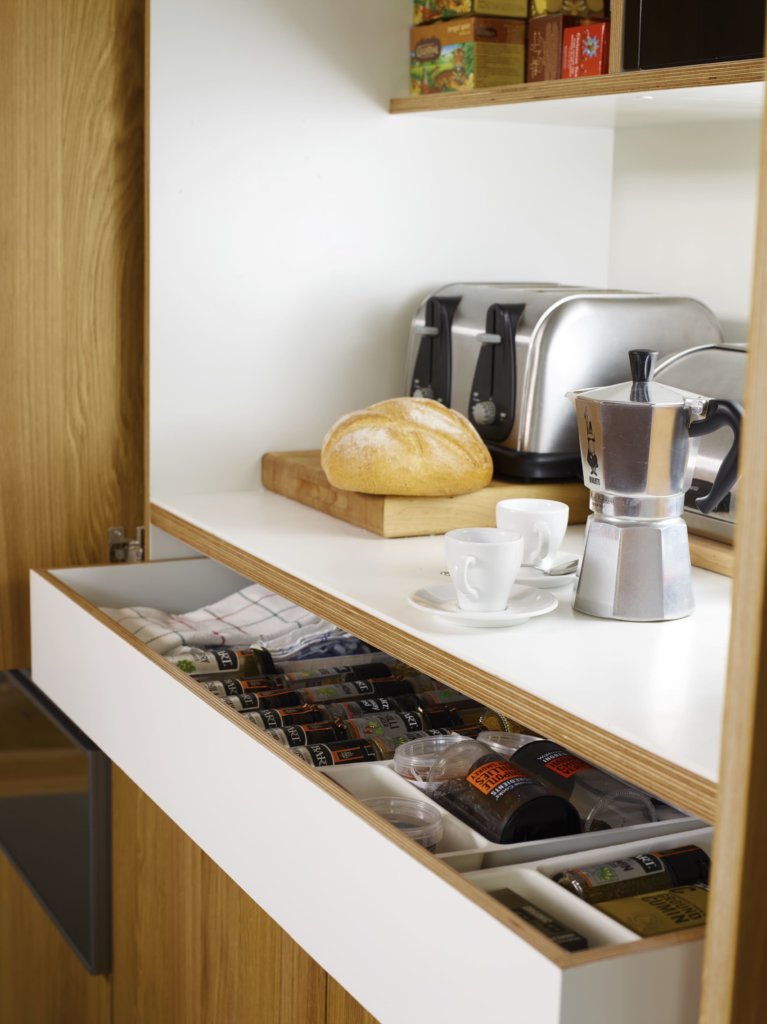
The details:
Project and design team, Martin Smith at Kitchens by Holloways, www.kitchensbyholloways.com
Stairs, kitchen and joinery, also Martin Smith at Kitchens by Holloways, www.kitchensbyholloways.com
Concrete by LCDA worktops, available at Holloways of Ludlow, www.hollowaysofludlow.com
Appliances by Gaggenau, Siemens and Miele, www.gaggenau.com, www.siemens-home.bsh-group.com and www.miele.co.uk
Sink and tap by Kohler and Quooker, www.kohler.co.uk and www.quooker.co.uk
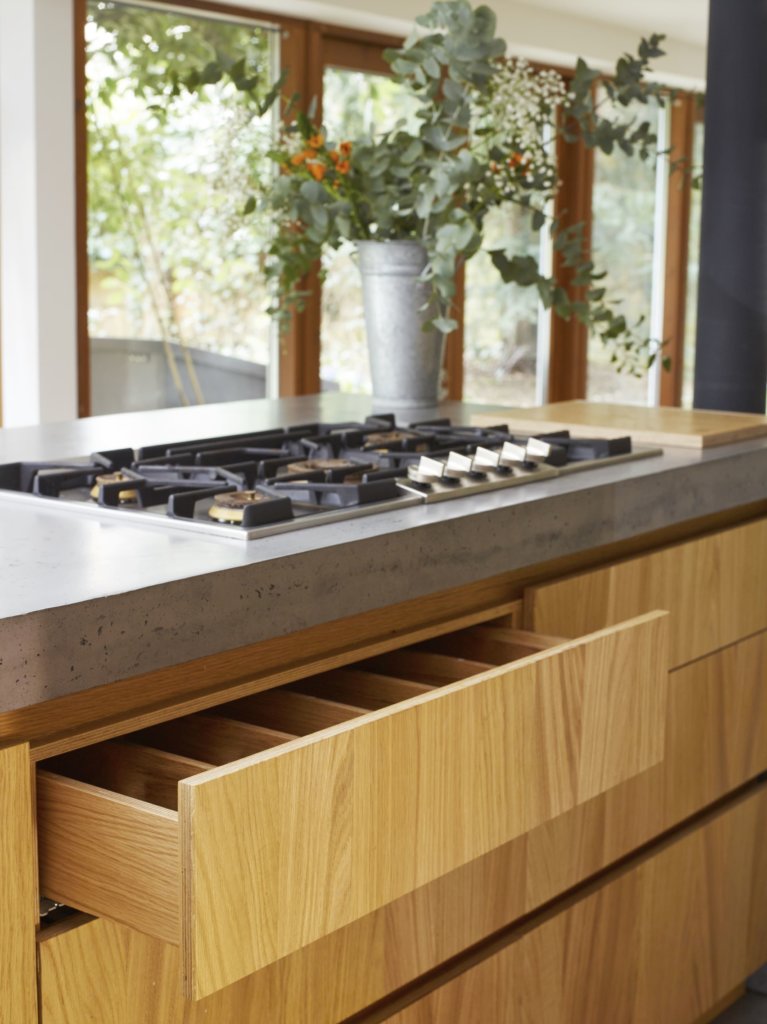
Hayley loves: the idea of incorporating a bar into the kitchen scheme and the open plan space works wonderfully

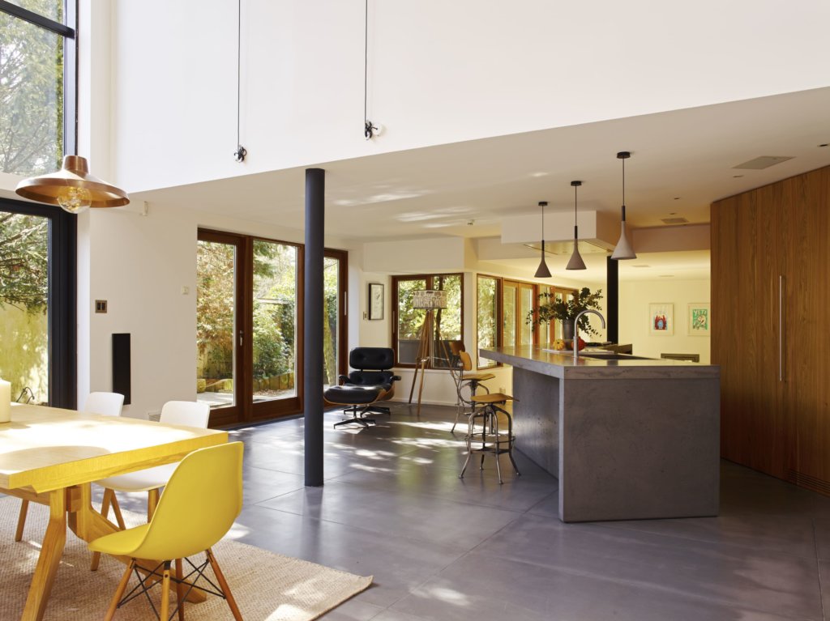
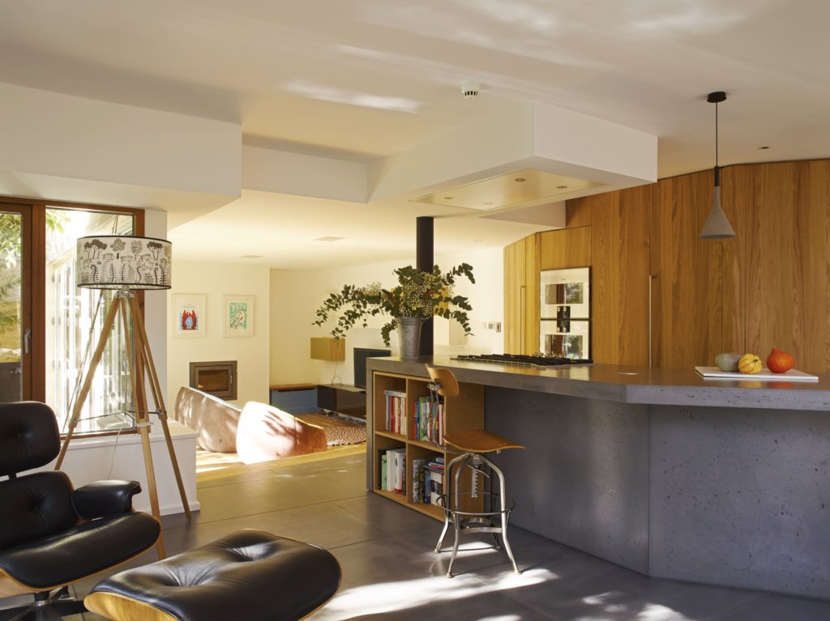
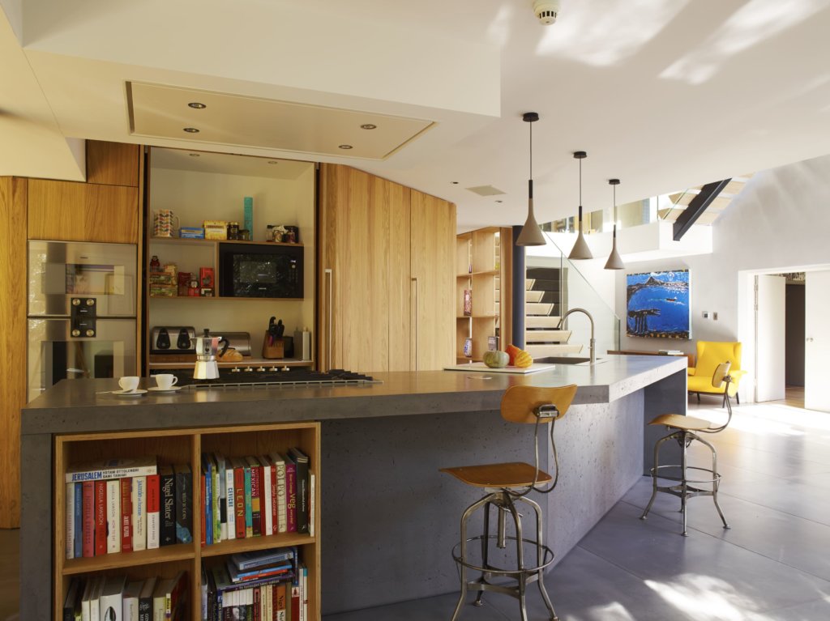
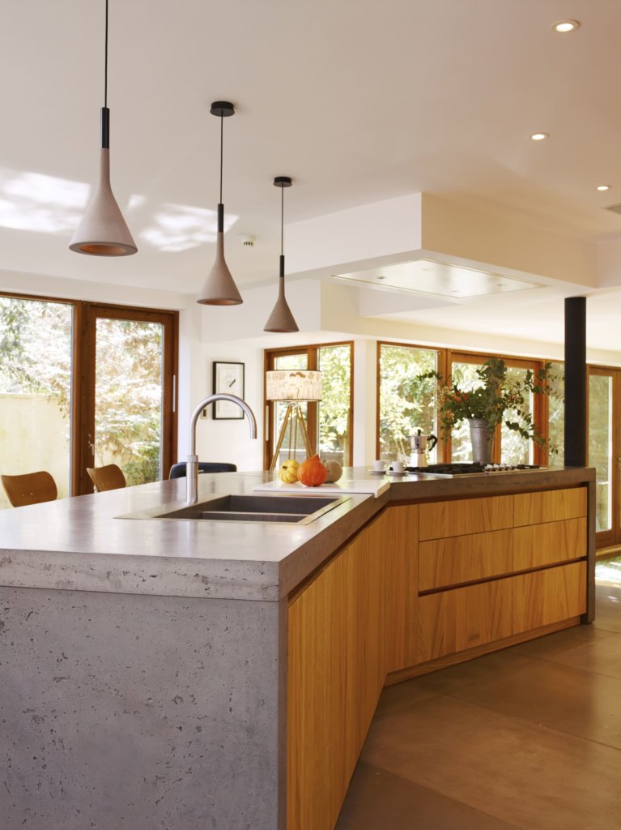
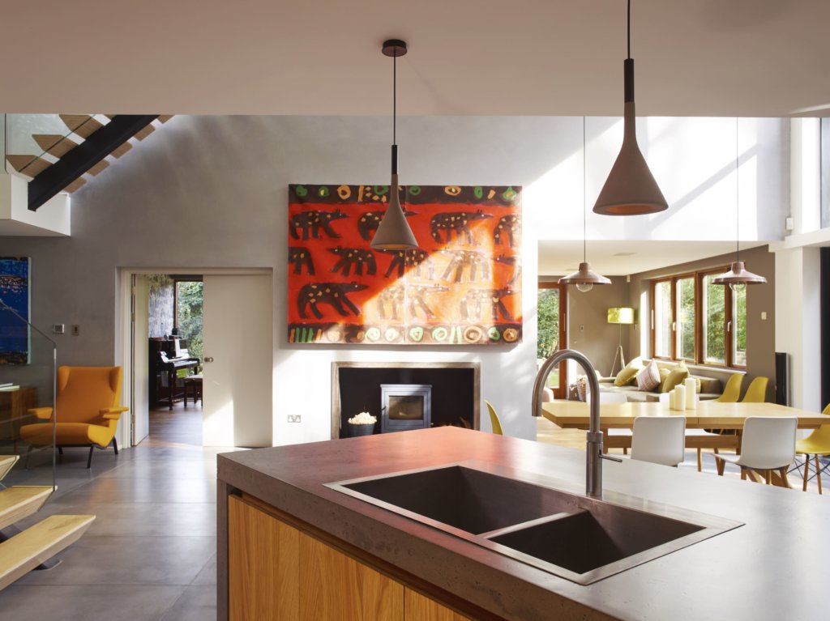
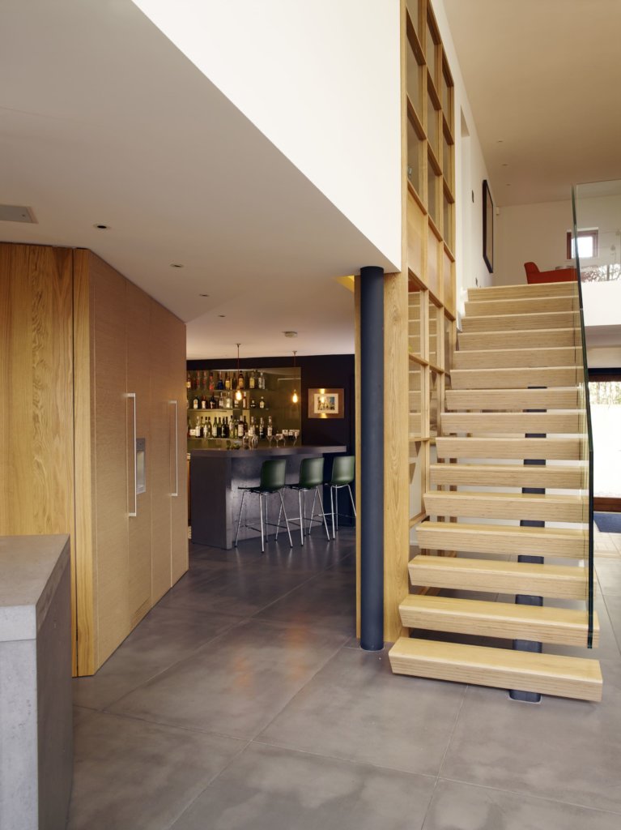
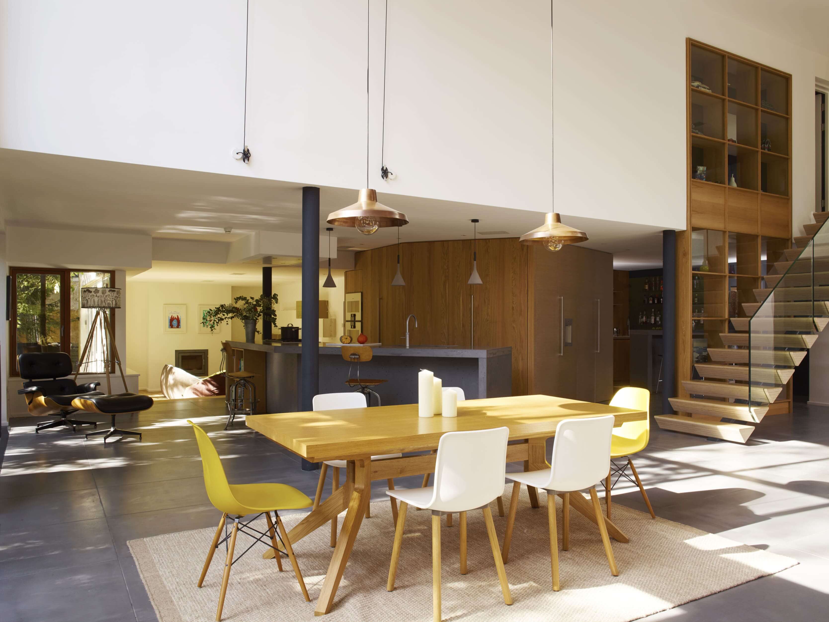






Leave a comment