Ultra Sleek Crown Imperial Zeluso Kitchen Designed by Nicholas Harris Interiors
 The story: A three-bedroom bungalow in Canterbury has been transformed with a single storey extension to create a large open-plan kitchen and dining room. Kitchen specialist Nicholas Harris Interiors designed the new contemporary space with a light and airy feel, ready to welcome and entertain guests.
The story: A three-bedroom bungalow in Canterbury has been transformed with a single storey extension to create a large open-plan kitchen and dining room. Kitchen specialist Nicholas Harris Interiors designed the new contemporary space with a light and airy feel, ready to welcome and entertain guests.
The designer: Nick Harris, MD and designer for Nicholas Harris Interiors Limited (www.n-harrisinteriors.co.uk)
Designer Q&A:
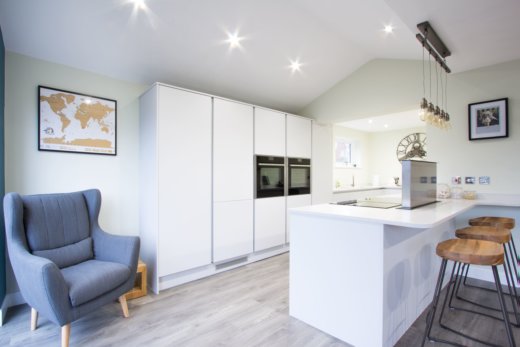
Q) What was your brief from the client?
The brief was to create a light, contemporary open-plan kitchen and dining space in a new bungalow extension. The owners have a love of cooking and entertaining, so it was essential to incorporate the latest technology and a social space for friends to sit and chat whilst cooking. Storage was a key part of their requirements to ensure kitchen essentials were organised and it was clutter-free.
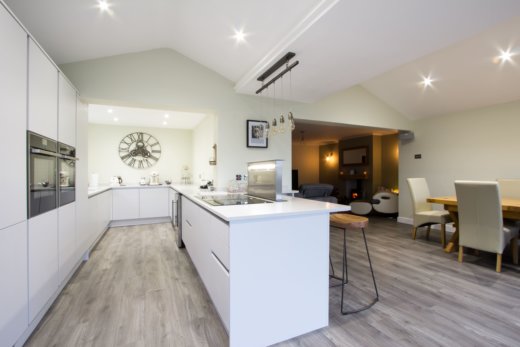
Q) How did you set about answering that brief?
Once the building work had been completed, we set to work designing the new kitchen space and chose a handleless matt finish to achieve an understated elegance. The U-shaped design incorporates a stylish focal peninsular, ideal for dividing up the room and providing dedicated preparation, cooking and storage zones. Interior storage achieves the clutter-free appearance by incorporating internal Blum pull-outs close to the appliances to ensure ergonomic access to store cupboard essentials.
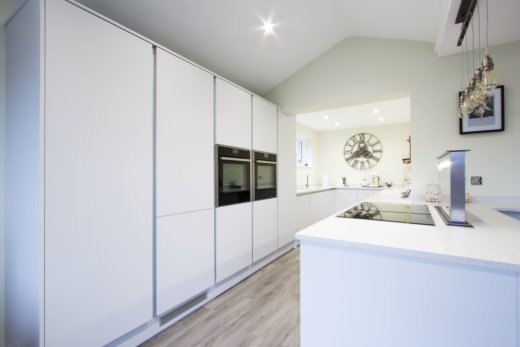
Q) Which products did you use and why?
I used British manufacturer Crown Imperial and chose their Zeluso collection in silk grey for a modern and airy feel. The owners’ love of cooking and entertaining meant a Neff teppanyaki electric hob was chosen for show cooking, paired with a matching Neff black induction hob. The cooking wall includes integrated appliances with two ‘slide and hide’ Neff ovens fitted at eye level for easy use. We also selected the latest storage technology with a Blum SpaceTower™ with drawer pull-outs. It’s ideal for store cupboard essentials and is located next to the fridge-freezer to make light work of unloading shopping bags.
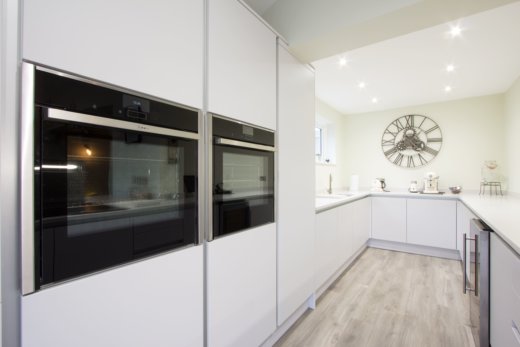
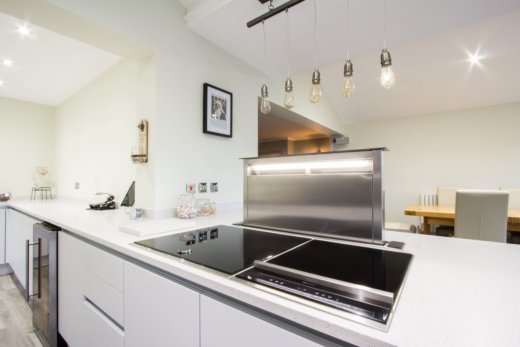
Q) Was there any building/renovation work involved?
The owners extended their bungalow with a rear extension and we worked closely with their architectural plans to start the initial design process. We then met with the owners again once the extension was built to finalise the kitchen plan.
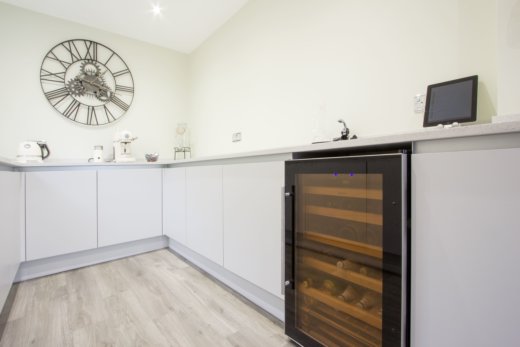
Q) What elements do you think make the scheme so successful?
The peninsular is perfect for guests to sit, chat and be entertained with seating for three people and ample space for informal dining. Designed with guests and architectural constraints in mind, a Neff downdraft extractor was chosen to create a stunning visual effect and enhance the seamless feel. To add the finishing touches, a light wood-style Amtico floor was chosen creating a striking contrast with the kitchen furniture and continues through the dining and living rooms for a unified feel.
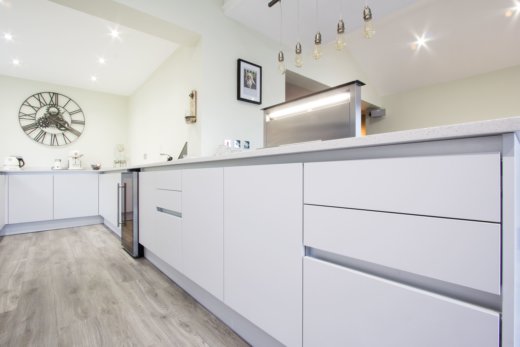
Q) Any advice for someone who may be planning a new kitchen?
Extraction is key in an open-plan kitchen to help minimise cooking odours drifting into living areas. Downdraft models are particularly ideal for a peninsular or island to achieve a seamless look. Don’t forget also to check the decibel rating to ensure you have an enjoyable cooking and quiet dining experience. Don’t overlook the importance of organised storage to ensure a clutter-free kitchen. Larder drawer storage and corner pull-outs are ergonomically designed for easy access and visibility at a glance.

The details:
Cabinetry by Crown Imperial, www.crown-imperial.co.uk
Interior storage and fittings by Blum, www.blum.com
Appliances by Neff, www.neff-home.com
Worktops by Minerva, www.minervaworksurfaces.co.uk
Tap by Franke, www.franke.com
Flooring by Amtico, www.amtico.com
Photography by Hedley Basford, www.hedleybasford.com
Hayley loves: how the Blum interior fittings and storage solutions help maintain a calm, clutter-free look throughout

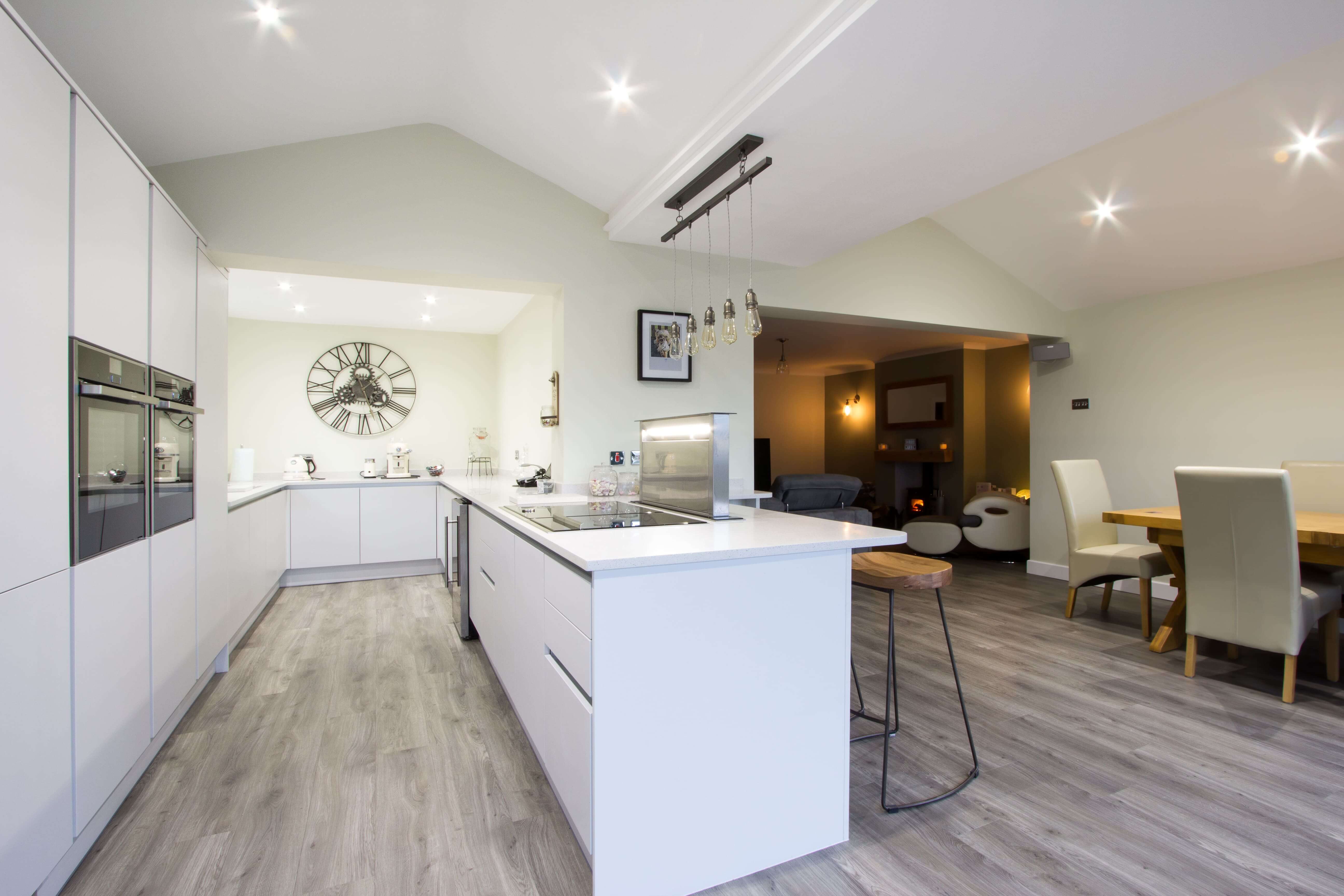






Leave a comment