BEAUTIFULLY BLUE: Stunning kitchen, dining and boot-room project by Lewis Alderson
By Linda Parker
 Tom Edmonds and Neil Matthews of Lewis Alderson explained the design process and thoughts behind this spectacular project
Tom Edmonds and Neil Matthews of Lewis Alderson explained the design process and thoughts behind this spectacular project
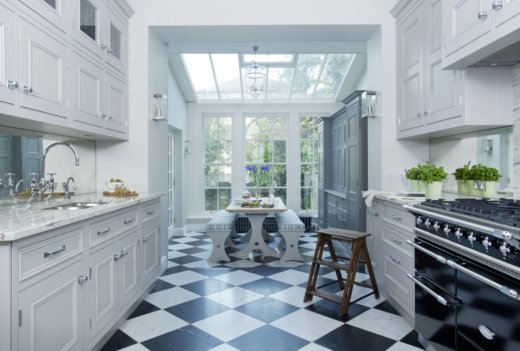
Q: What were the stand-out priorities in your brief from the client?
We were asked to redesign their cramped kitchen, create more storage space and an open plan dining area in the beautifully restored orangery. The brief also included a small yet practical boot room for storing coats, boots and shoes for their two small children.
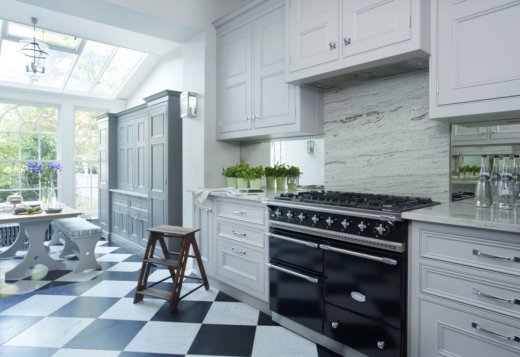
Q: How did you set about fulfilling that brief, and what were your first thoughts on seeing that amazing space?
The previous kitchen had an island shoehorned in and it was immediately apparent that the width of the kitchen didn’t allow enough space to make it workable, so we knew it had to be removed. The kitchen has very high ceilings … so to maximise storage we designed full height cabinetry to use all the available space. There is a step down between the kitchen area and the orangery and the two areas had contrasting types of flooring which made the areas seem much smaller. We used the same marble flooring throughout in a striking black and white diamond pattern. This really opens up the space and creates a feeling of width; it also adds a contemporary edge to the classic style of cabinetry and because the island has gone, the floor becomes much more of a focal point feature.
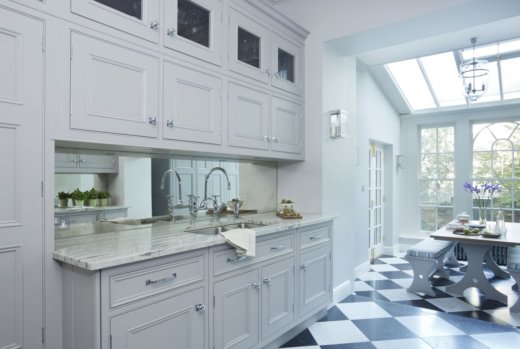
Q: Can you explain the reasons behind your choices of colour, style and texture for the cabinetry and work surfaces?
To match the period of the house, we went for classic Georgian-inspired cabinetry with ogee panel mouldings and elegant polished chrome handles. The furniture was hand-painted in a mixture of Farrow & Ball’s Dove Tail and Mole’s Breath. The worktops are polished River Valley granite, which had a beautiful flowing pattern to it, scattered with tiny purple dots. We also used the same colour for the interior of the glazed top cupboards. We added an antique mirrored splash-back as a ‘spatial booster’ – it makes the room feel and look at least an extra metre wider and adds a touch of glamour and sophistication to the overall scheme.
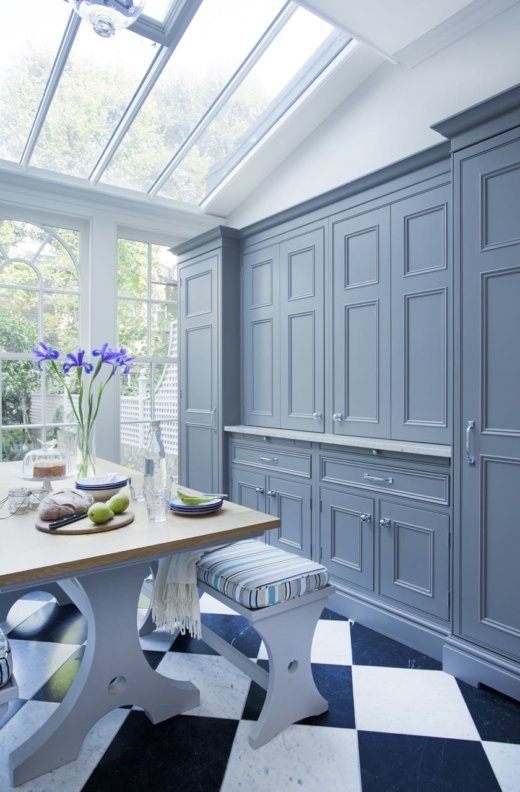
Q: What were the specific structural and layout problems that your design had to overcome?
We filled in an unused doorway to the left hand side of the sink to allow enough space to create a slim larder cupboard in the main kitchen. We dispensed with the original island unit as the width of the kitchen was too narrow to make it work. Instead, we opted for full height cabinetry to increase the storage space.
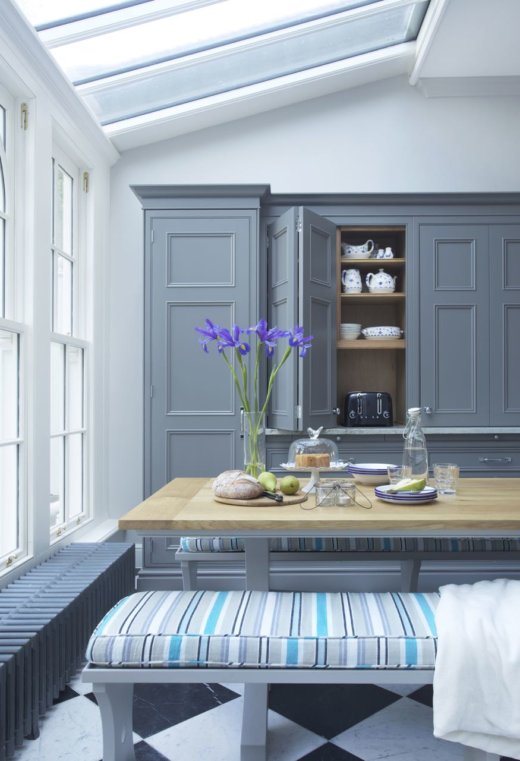
Q: What are the design elements that make this design and layout so successful?
The owners had previously had lots of built-in appliances, so to streamline the whole area we went for a Lacanche range cooker which condensed all the cooking appliances together and then became the focal point of the room. The large dresser in the dining area is a fantastic and practical use of space. It contains an integrated fridge/freezer and the centre dresser cupboard have bi-fold doors with integrated sockets to allow storage space for smaller appliances. The top drawer of the dresser pulls out to provide additional worktop space for entertaining. The bespoke dining table was made to perfectly fit the space and we opted for bench seating and a refectory style base to the table to save space as they can be neatly pushed under when not in use. The whole scheme works together in muted shades of grey, black and white with lots of natural light from the beautiful orangery.
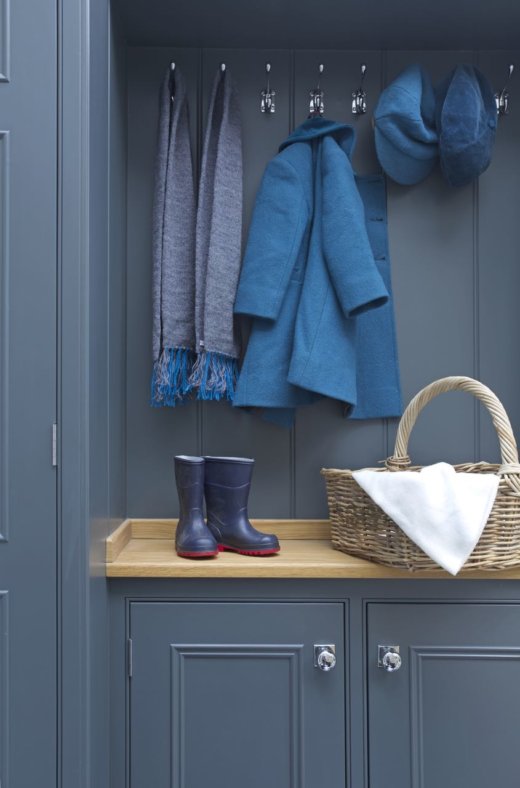
Q: What is your best advice for someone planning a new kitchen?
Seek advice from an experienced kitchen designer who will maximise the available space in a considered fashion. The beauty of a bespoke service is that the design can be tailored to the exact measurements of your room and be designed to fully complement your home and lifestyle.
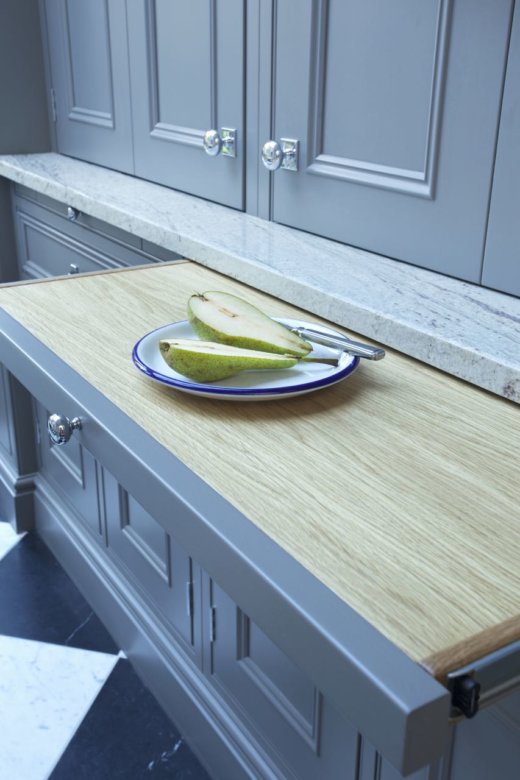
Q: What aspect of the kitchen design was your client most pleased with?
Our clients were extremely pleased with the new larder cupboard what we incorporated into the kitchen, even though the space was somewhat restricted. They also loved the freestanding dresser that concealed the necessary appliances – making it easy to keep the kitchen are clean and tidy.
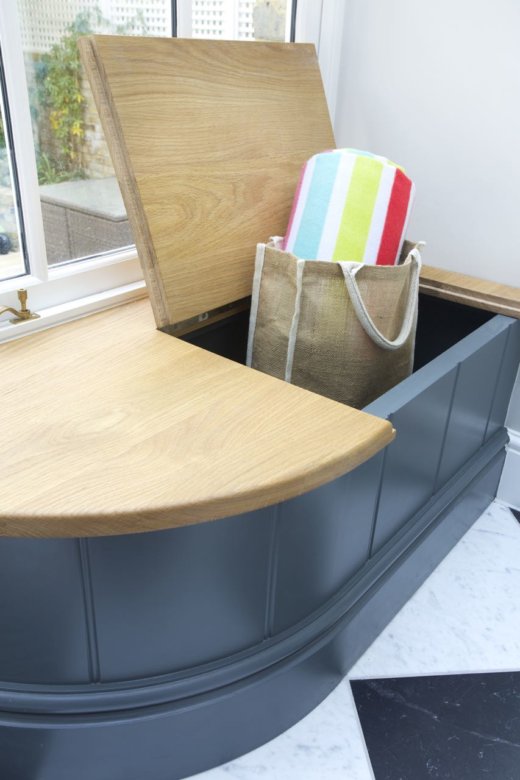
Q: Tell us about the boot room …
The design also included a bespoke boot room which leads off the kitchen. There’s a tall cupboard for coats which also hides an unsightly bulkhead. The smaller cabinet has pigeon holes for shoes and coat pegs above. We also incorporated a curved bench seat with additional storage below for wellies and small garden toys. All the boot room furniture is in the same style and colour to compliment the adjoining kitchen.
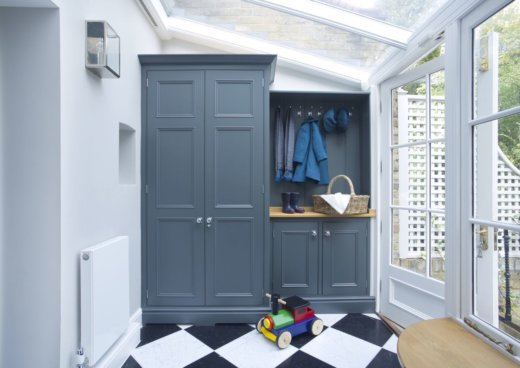
WE LOVE: The colours, the floor, the layout and the sheer quantity of clever storage ideas. One of the best classic-style kitchens ever!
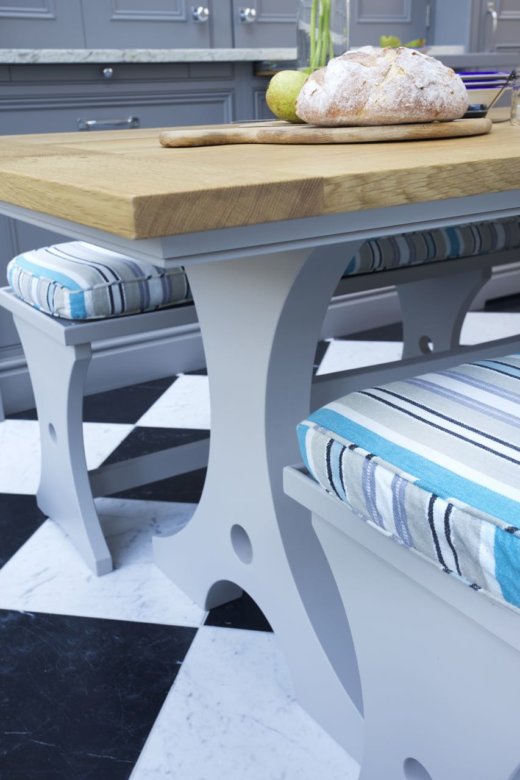
Bespoke and hand-made furniture and cabinetry by Lewis Alderson, www.lewisalderson.com 0845 474 0854, The Lodge, High Street, Hartley Wintney, Hampshire RG27 8NY
Surfaces in polished River Valley granite, Antique mirrored glass splash back, all from Lewis Alderson.
Range cooker; Macon dual-fuel, Lacanche, Lacanche
Integrated extractor; Westin, Westin
Integrated fridge-freezer, Leibherr Leibherr
Stainless steel sink, Kohler Kohler
Taps, Ionian deck mixer taps, Perrin & Rowe Perrin & Rowe

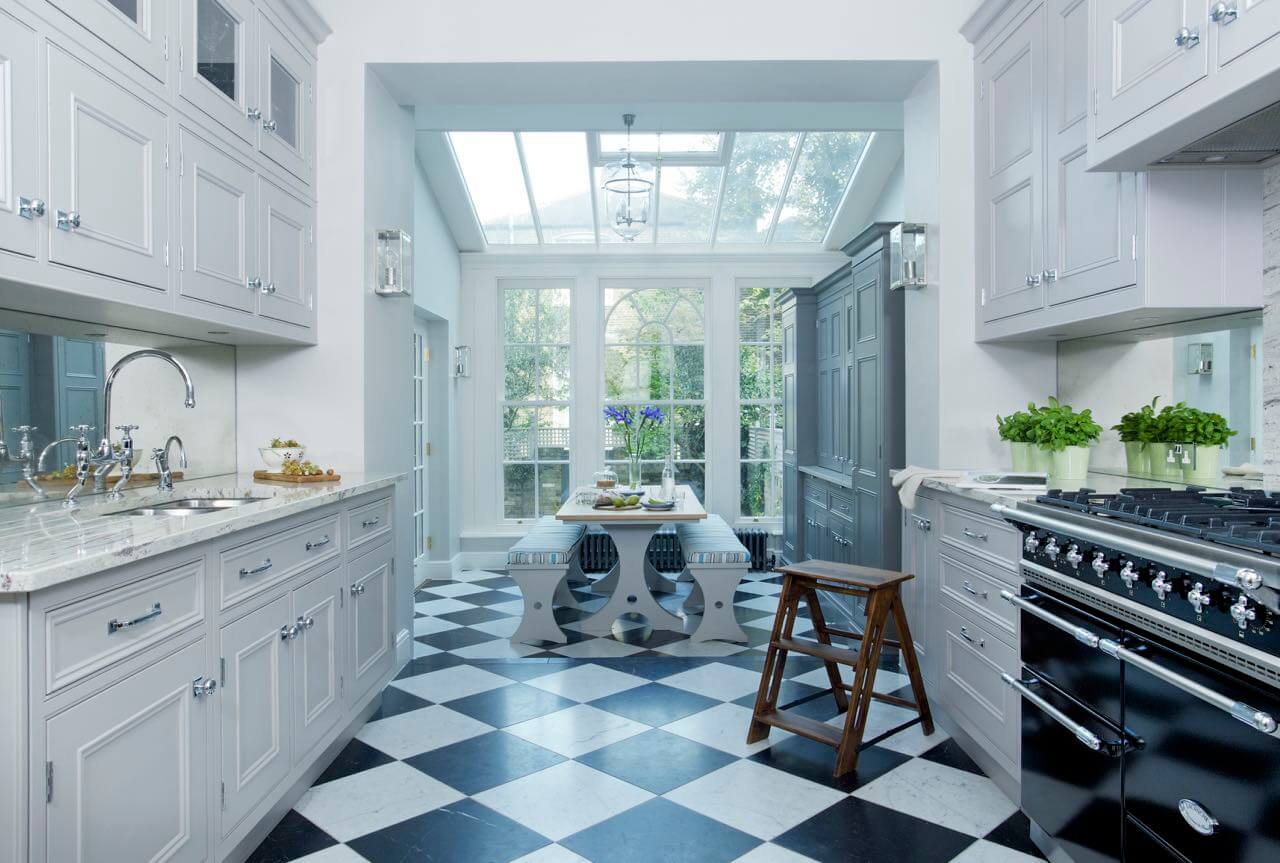






Leave a comment