Electric Blue Kitchen by Bath Bespoke
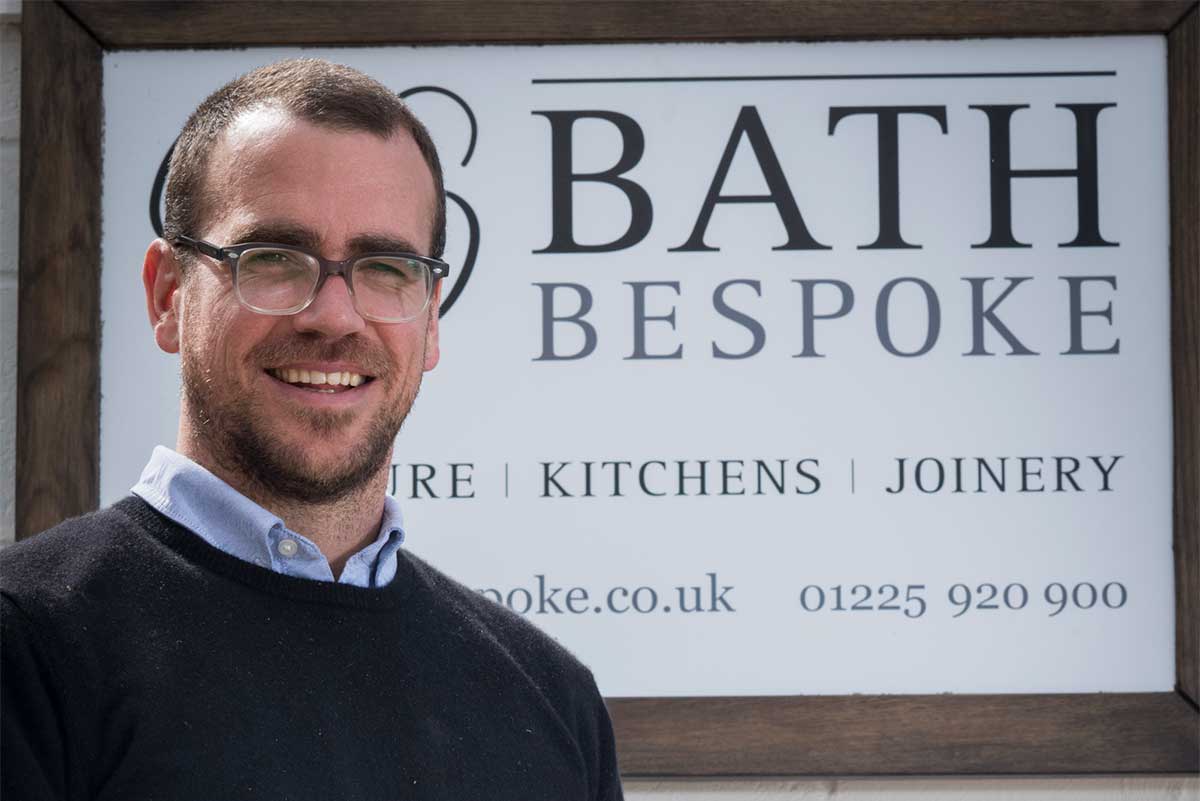
The story: Bath Bespoke is a renowned carpentry and joinery company based in Bath. They design and create stunning bespoke kitchens, furniture and interiors as well as restoring and crafting detailed architectural joinery such as sash or casement windows and stable doors across Bath, Bristol and the South West. This electric blue kitchen was designed for a young family and was part of an extension in their Bradford on Avon townhouse.
The designer: Tom Jones Marquez at Bath Bespoke (www.bathbespoke.co.uk)
Designer Q&A:
1. Q) What was the brief from the client?
The couple have three young children so we were briefed with a family centred kitchen that would be easy to maintain but that was vibrant and fun.
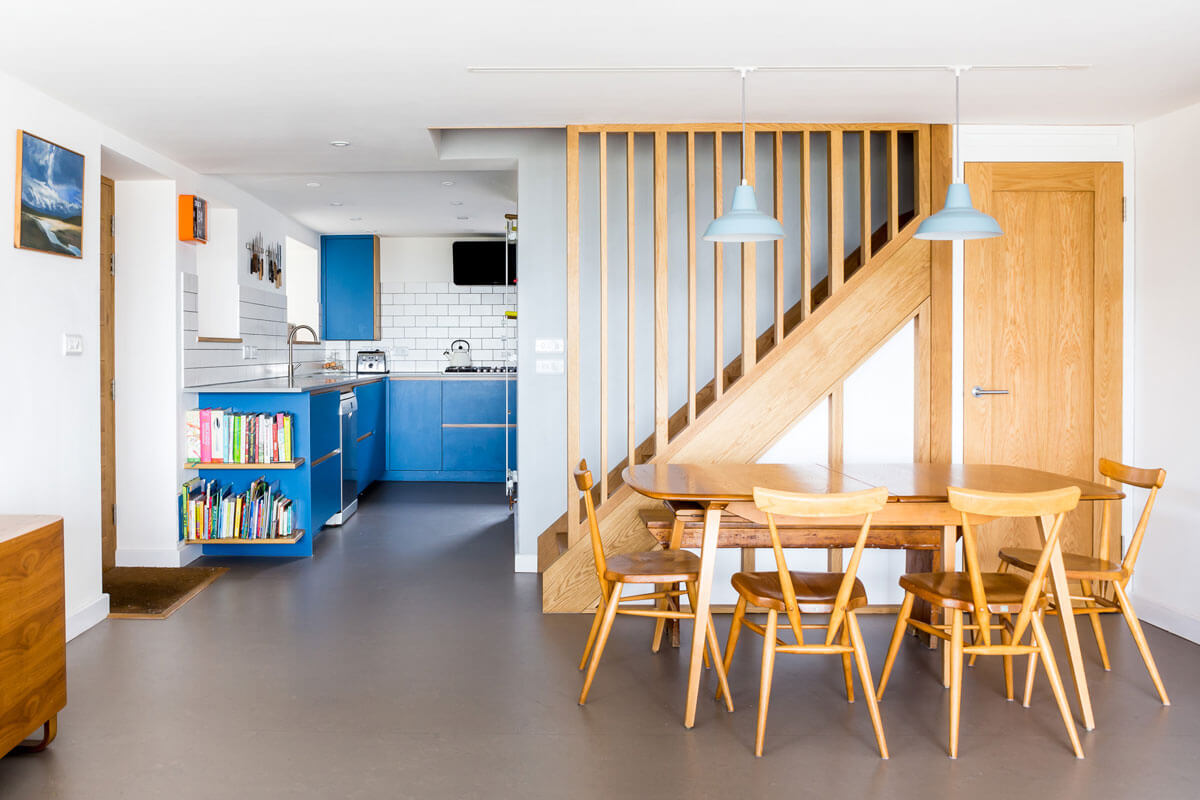
2. Q) How did you set about answering that brief?
We designed the kitchen as a functional offshoot of the open plan living room/diner. We wanted to create a sense of unity and flow to the space but keep some of the kitchen based elements independent – somewhere the couple could cook without the kids running around. As such we housed a double tier cooker and two large larders towards the back of the kitchen, along with the gas hob, and placed the large undermounted double sink towards the entrance. The result is a modern utilitarian vibe but going bold and vibrant on the cabinets. We also added an open bookshelf on the front of the units to soften the entrance to the kitchen and blend the spaces together. It provides a perfect place to house the couple’s cookery books.
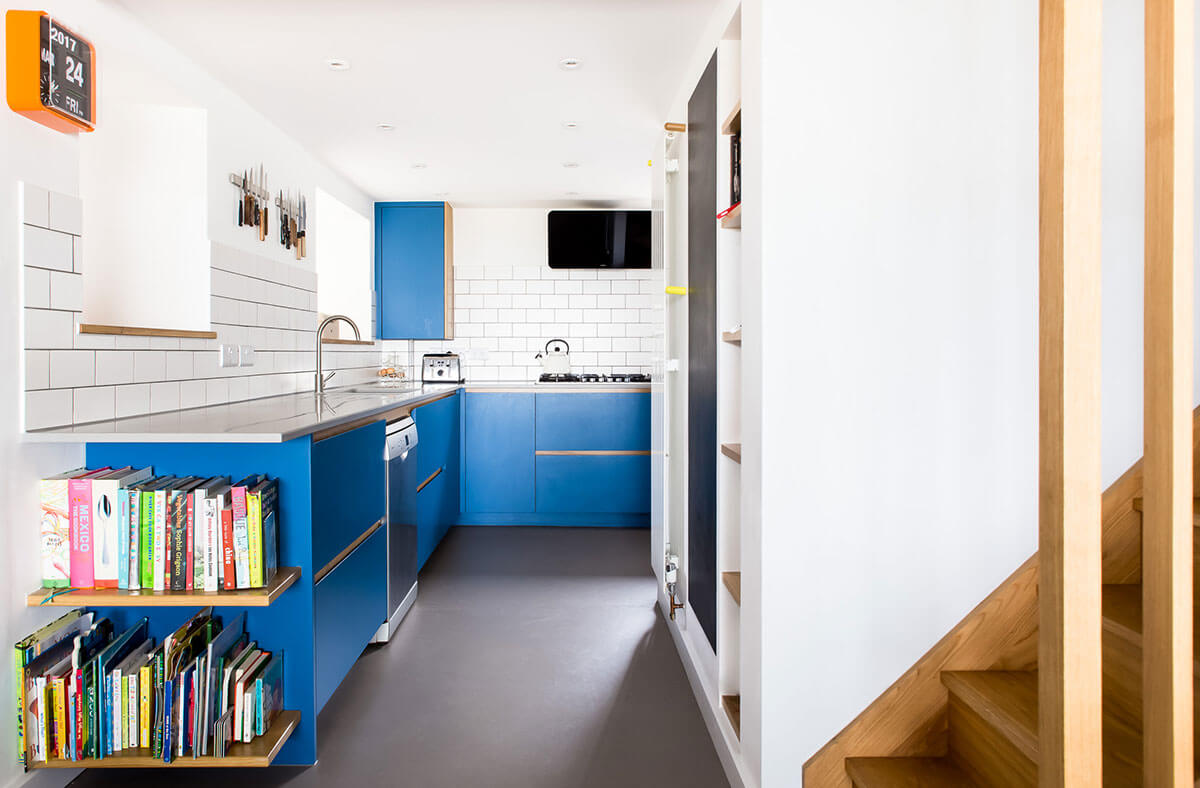
3. Q) Which products did you use and why?
All of the cabinets were created from birch ply carcasses, with composite slab doors and a shadow groove inlay in European oak. The cabinets were painted in a custom mix electric blue and finished with a concrete-effect Corian countertop, which we fabricated ourselves. Corian is an ideal choice for a family space, as it looks elegant but it’s stain-resistant and scratches can be sanded out.
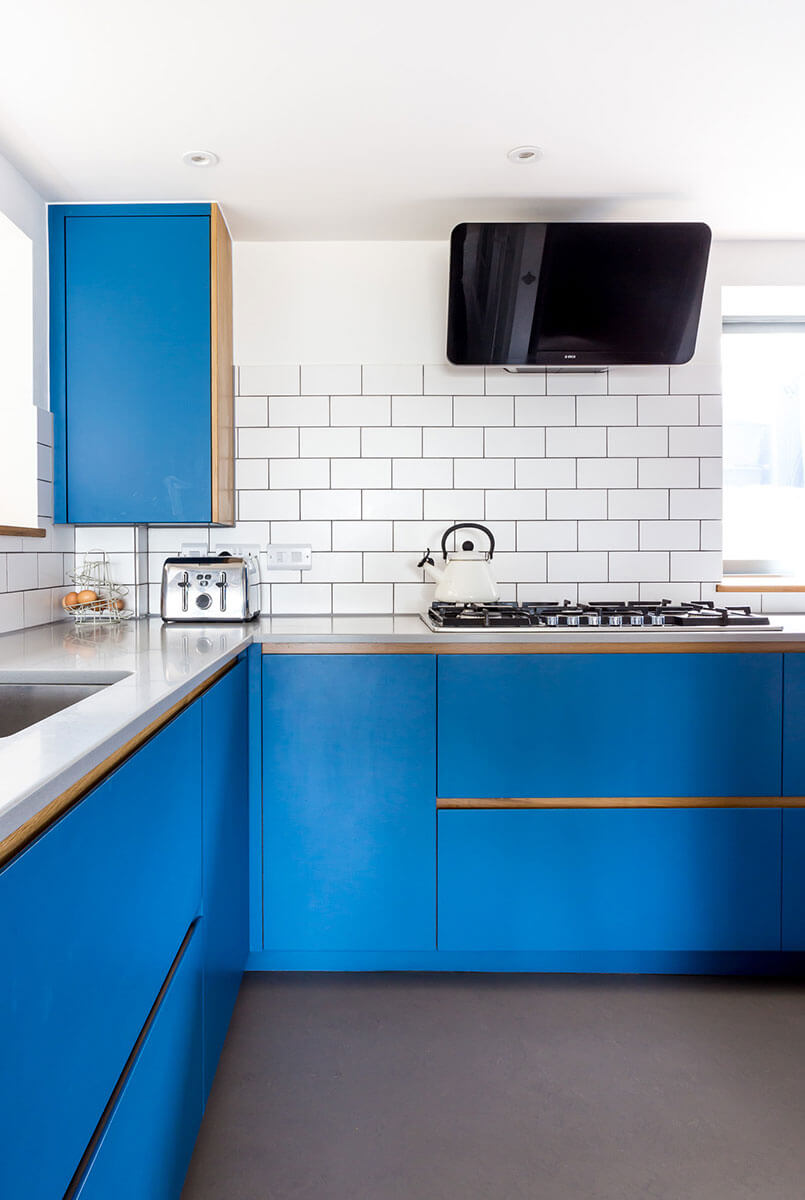
4. Q) Was there any building/renovation work involved?
The couple were renovating the entire ground floor at the time – however, we were only working on the kitchen area.
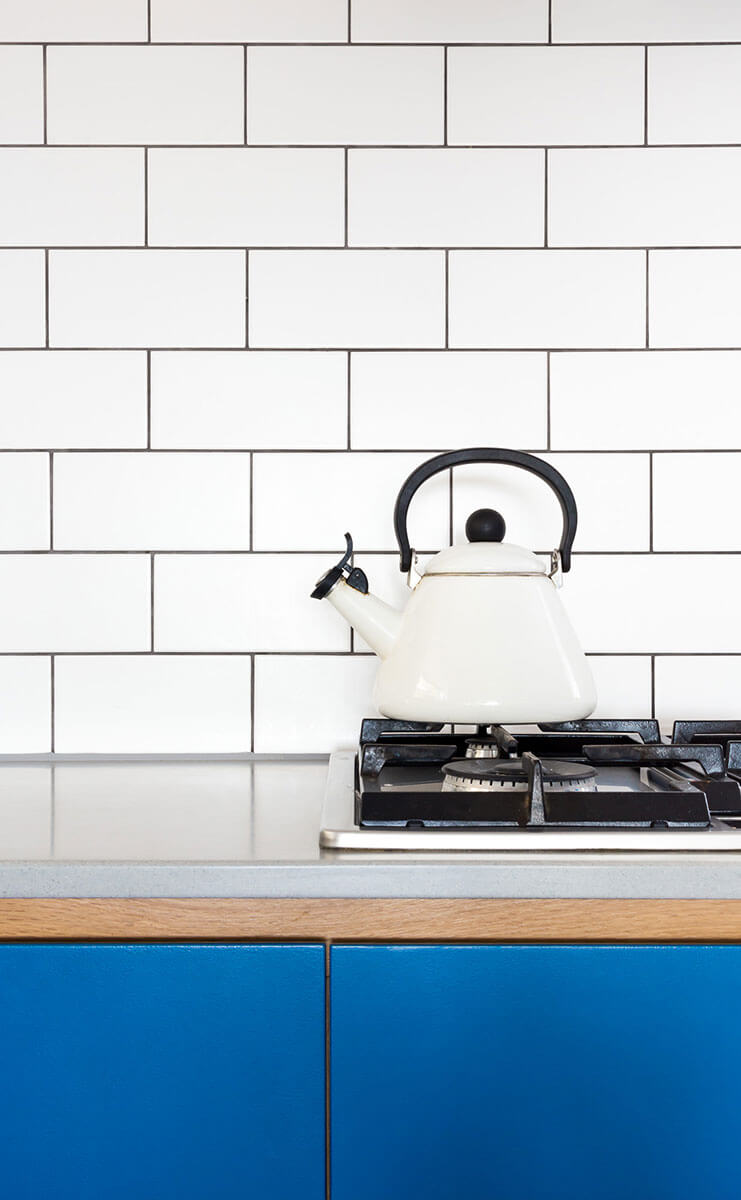
5. Q) What elements do you think make the scheme so successful?
The kitchen space isn’t too large, but we were clever about storage and drawers. The team installed pull-out larders either side of the oven and there are additional pull-out larders next to these. Likewise, while the cobalt blue was a brave choice, the result is stunning – and family-friendly. We brightened it up with white metro-style tiles and painted the walls bright white. It’s a beautifully contemporary but practical kitchen.
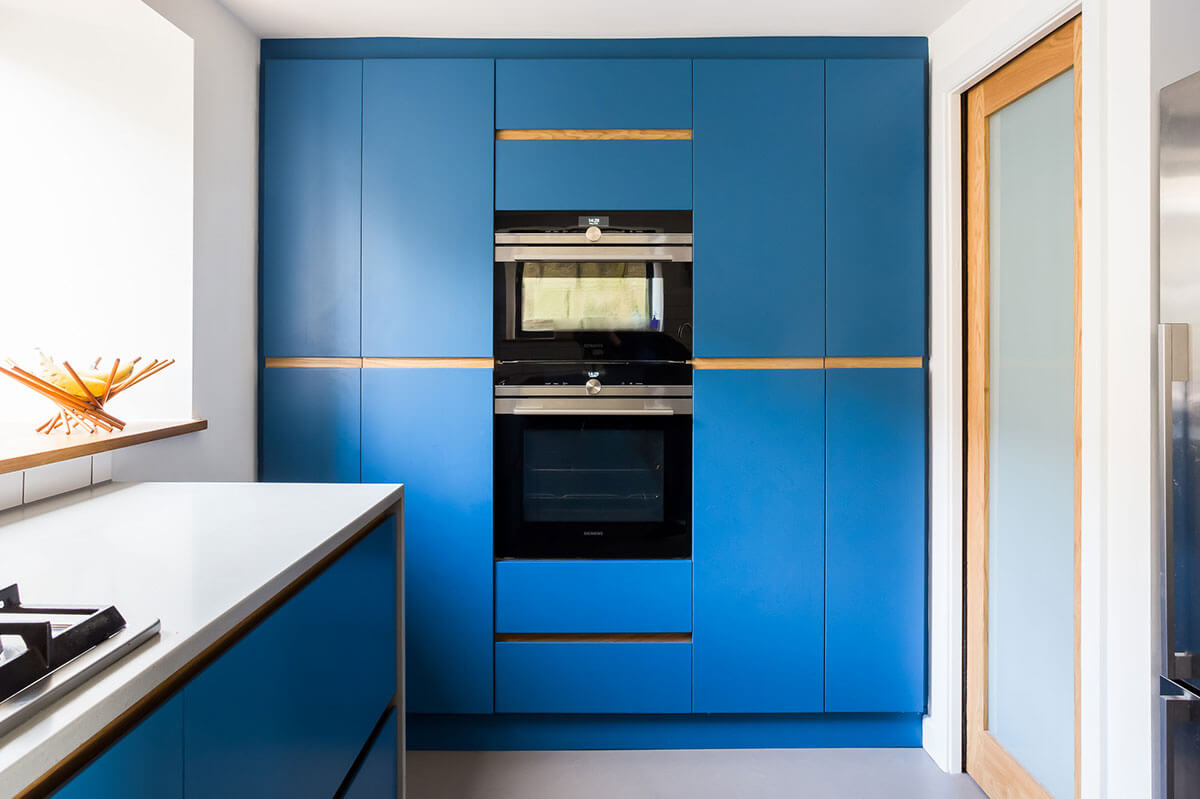
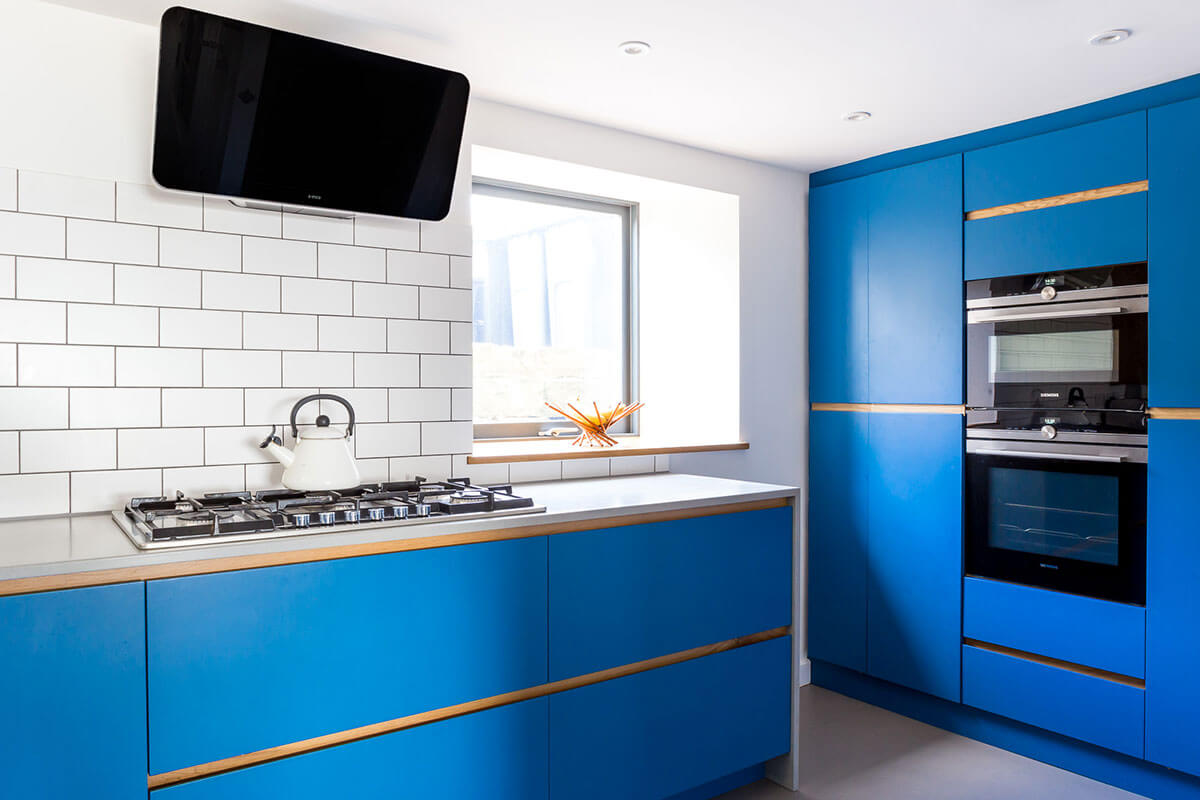
6. Q) Any advice for someone who may be planning a new kitchen?
When it comes to designing a kitchen, there are plenty of factors to consider – style, materials, size and budget to name a few. So to help our clients get to grips with their project, we compiled top 10 questions you need to ask before starting. Find the list here. We’ve also created a guide specifically for those designing a kitchen island.
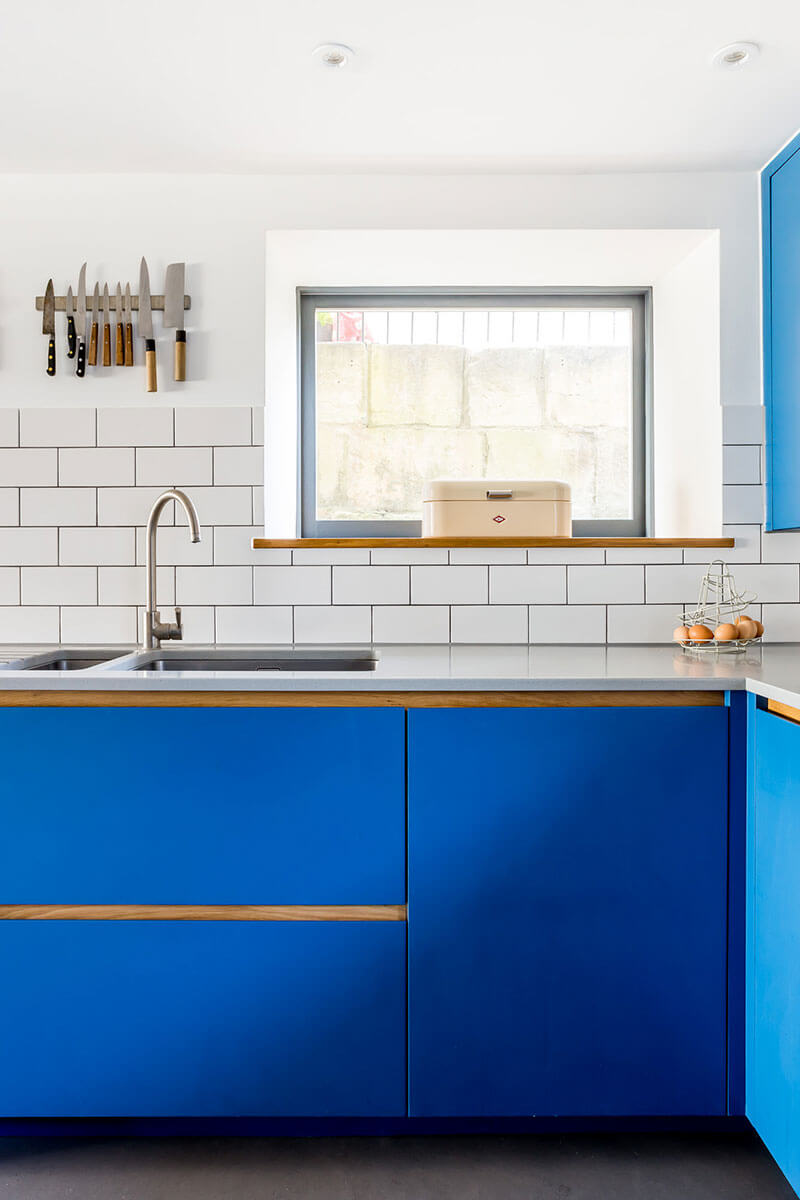
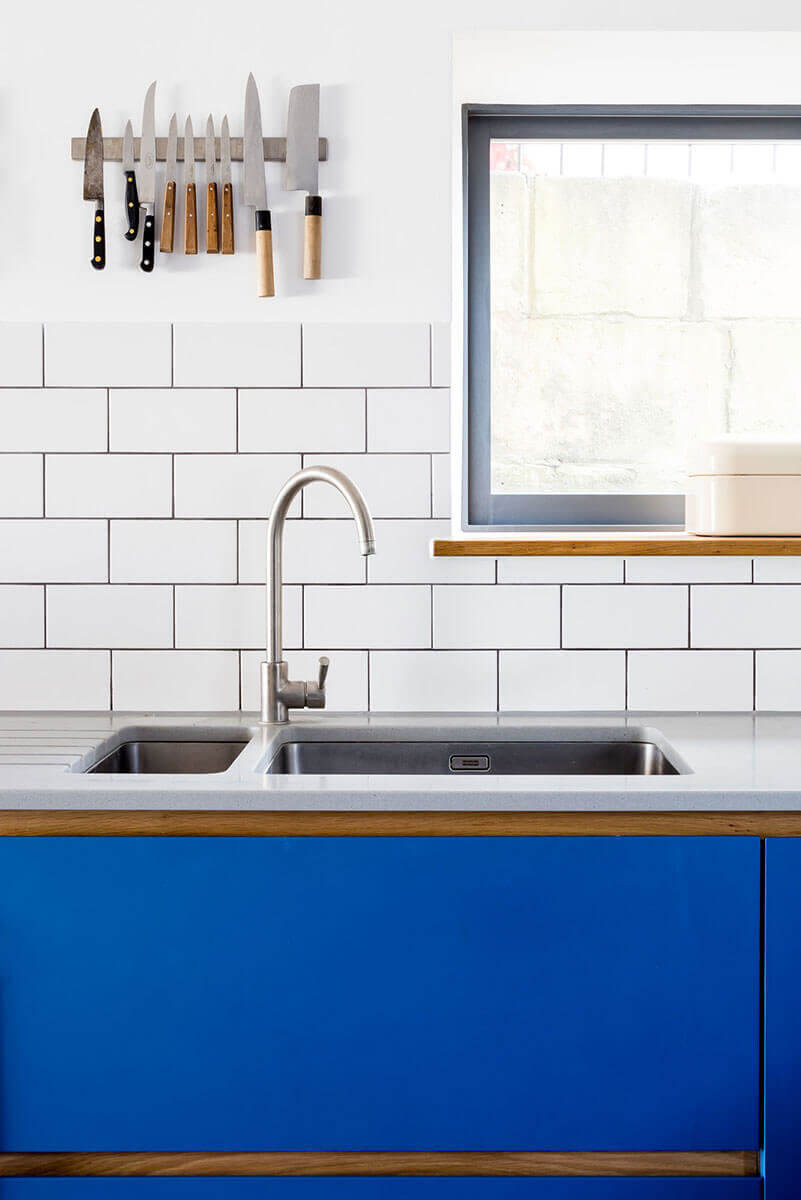
The details:
Oven by Siemens, www.siemens-home.bsh-group.com
Worktops by Corian, www.corian.co.uk
Sink by Franke, www.franke.com
Units painted in Air Force by Eicó, www.eico.co.uk
Marmoleum concrete floor in Liquid Clay, www.forbo.com
Hayley loves: how brave the homeowners were with this colour. It’s real leap of faith but it totally works, especially with accents of white and wood. The result is so fresh and contemporary; I love it!
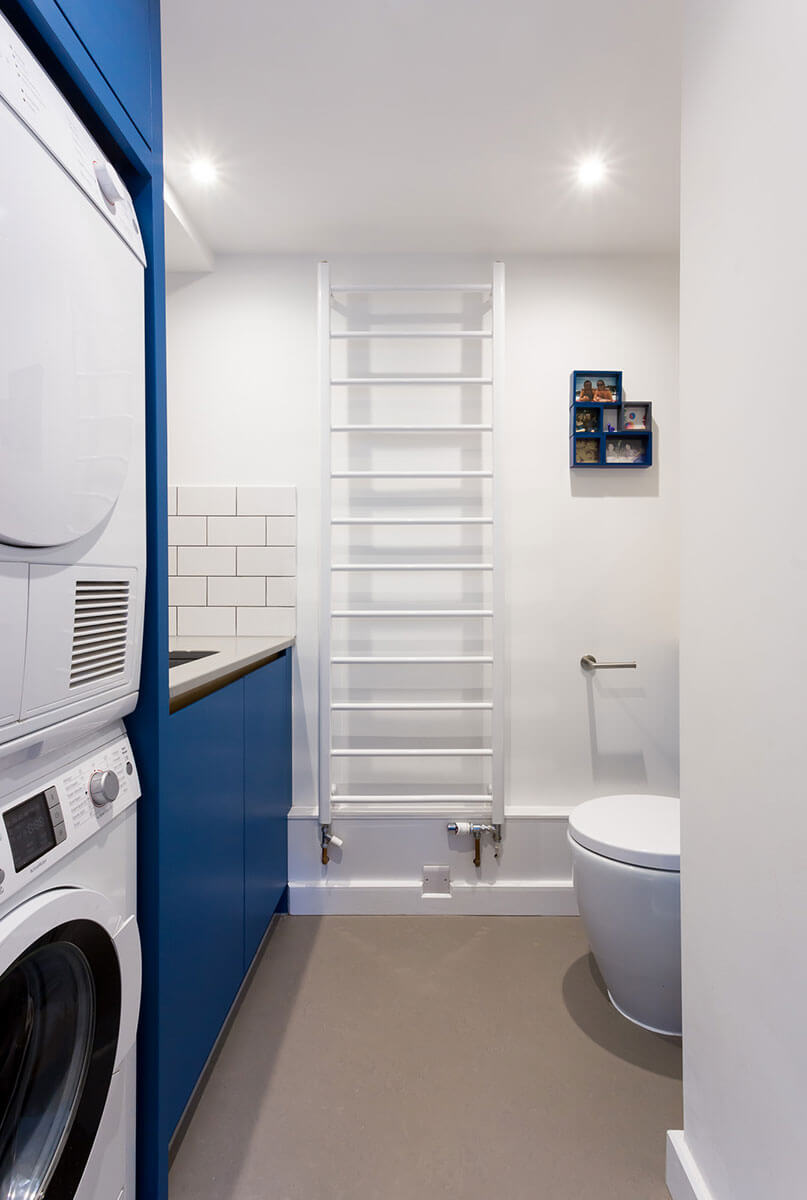








Leave a comment