New Flagship Showroom by DesignSpace London
By Linda Parker
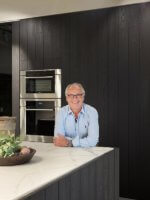 The new DesignSpace London showroom is astonishing … there are hidden gems, quirky details and a beautiful vision of the use of space. Any visitor will come away with their head full of stunning ideas – not just for the kitchen but for all living spaces. Keith Atkins, Director of Design, reveals how the showroom layout was developed.
The new DesignSpace London showroom is astonishing … there are hidden gems, quirky details and a beautiful vision of the use of space. Any visitor will come away with their head full of stunning ideas – not just for the kitchen but for all living spaces. Keith Atkins, Director of Design, reveals how the showroom layout was developed.
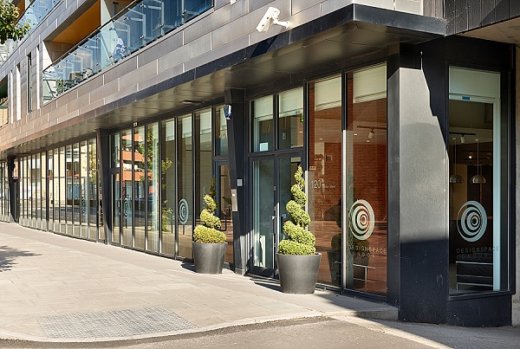
Q: What was the main concept you wanted to illustrate when designing the new showroom?
The main focus in the design of the showroom was to highlight the connectivity between our kitchen, living and bathroom furniture ranges. Many of our projects feature kitchens in a combined living dining/entertaining space. Our palette of colours and material finishes give us the possibility to create seamless interiors.
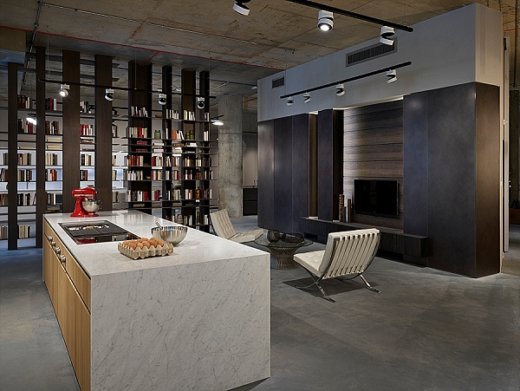
Q: Are there any particular problems when designing a showroom, or is it easier than a ‘real’ kitchen?
We wanted the showroom layout to take visitors on a journey through a number of interior styles and moods rather than just a series of standalone displays. In that sense, we are dealing with a number of “rooms” each of which has to tell its own story but remain part of the whole. The whole layout had to be accessible but at the same time interesting and innovative.
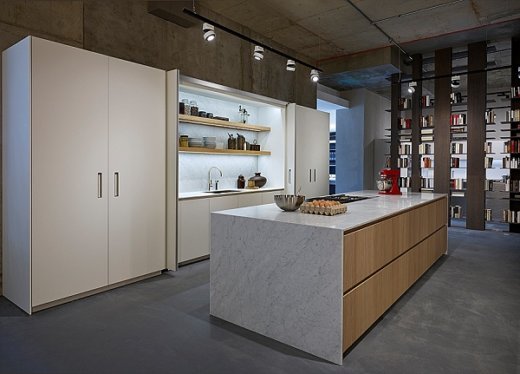
Q: Explain the reasons behind the main choices of cabinetry and work surfaces you wanted to display …
The furniture styles and materials were selected to demonstrate a mix of both new and innovative designs alongside classic materials that are contemporary and practical. Doors in popular satin lacquer are set alongside our new hollow core aluminium designs that can achieve a height of 2.7m high. It’s important for visitors and clients to be shown new ideas, but also to for us to demonstrate the possibilities of our materials and finishes in practical settings.
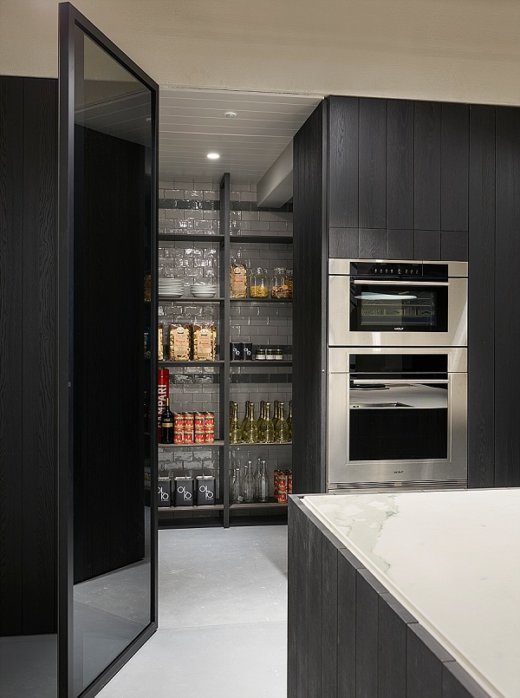
Q: What are the most popular room sets to date, as far as your customers are concerned, and what do you think makes those special?
Our Fly kitchen continues to be popular. It’s monolithic appearance, achieved using chamfered edges to doors and worktops makes a powerful statement whilst at the same time giving a simple elegance that bring the worktop and furniture almost seamlessly together.
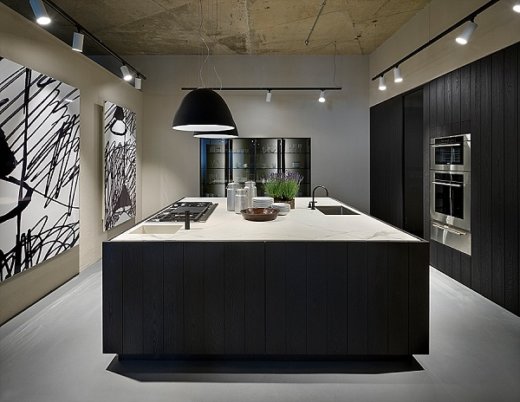
Q: What are the features in the showroom that you think are most demonstrative of your design ethos?
We strive to design rooms that are efficient both in form and function and that enhance the interior of the home. Like the showroom we look to create rooms that have a contemporary and timeless appeal. It’s important that anyone in the beginning stages of planning a new kitchen can see possibilities for their own spaces from the spaces we are able to show them here.
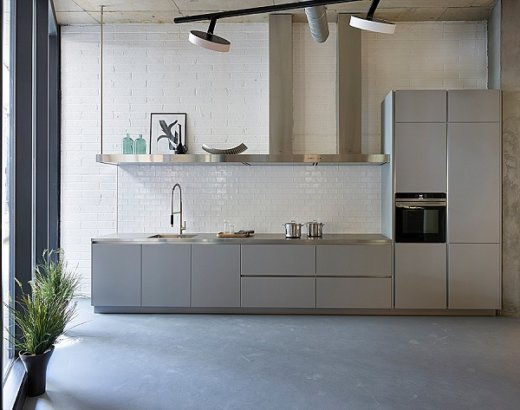
Q: What is your best advice for someone who may be planning a new kitchen? –
Seek professional advice but put together a wish list of “must haves” for the kitchen. Spend some time analyzing what you want from your kitchen and what equipment is essential to your needs. Avoid just filling the room with appliances – it will not make the kitchen more efficient – well considered storage space is also important. The design team can then work around the important essentials, but at the same time make new suggestions to enhance the whole concept.
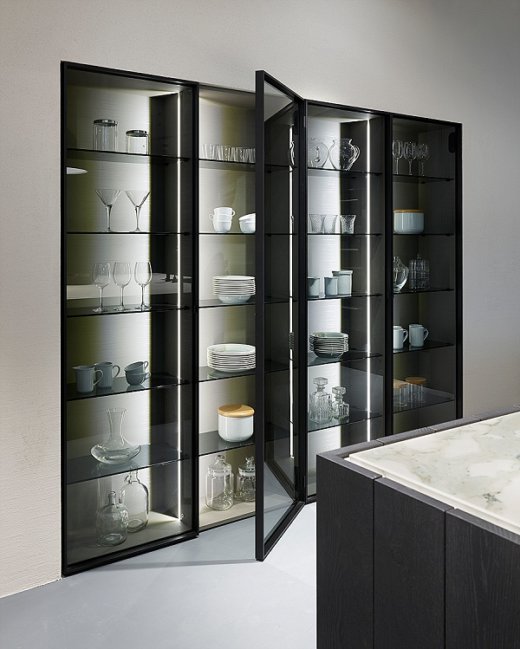
We love: The beautifully lit glazed cabinets, the clever ‘corner’ doors and the diagonally slanted breakfast bar extension. Truly inspirational.
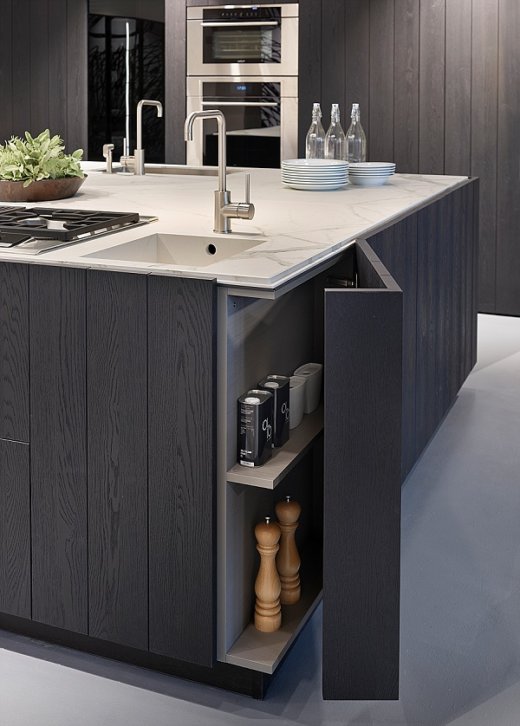
Furniture by Modulnova; all drawers are by Blum
Appliances: Gaggenau, Miele and Siemens
Worktops: Caesarstone, Unistone and natural marbles and granites.
Integrated LED lighting by DesignSpace London
Showroom lighting by Deltalight
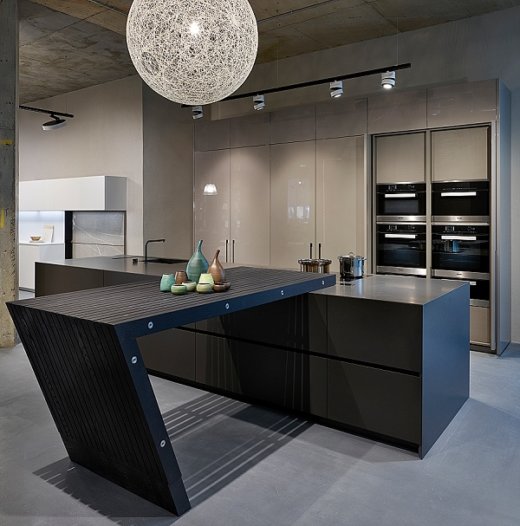
Visit the showroom: DesignSpace London, 120 Webber Street, London SE1 0QL t: 020 7228 8088 http://www.designspacelondon.com/

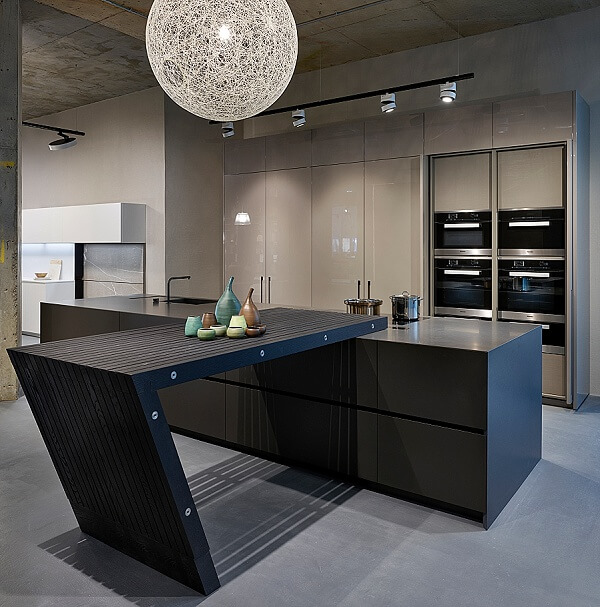






Leave a comment