The Chef’s Kitchen – By Papilio
The story: This contemporary bespoke kitchen, part of a complete property renovation in Somerset, allowed Matt Prall and Stephen Garland of Papilio to create a personalised open-plan living space using a contrast of original and new materials. The kitchen was designed with the family’s love of socialising and entertaining in mind, while making the spectacular view the focal point of the room.
 The designers: Matt Prall and Stephen Garland of Papilio (www.wearepapilio.co.uk)
The designers: Matt Prall and Stephen Garland of Papilio (www.wearepapilio.co.uk)
Designer Q&A:
Q) What was the brief from the client?
The quirky element to this brief was that none of the kitchen units (with the exception of the gable wall) were allowed to touch the walls, nor were they to be full height cabinets. With the client also being a passionate chef, we were tasked with designing a functional family kitchen that transformed into a space for entertaining and large dinner parties in the evening.
Q) How did you set about answering that brief?
We kept everything at mid height, with the exception of the oven wall, ensuring that the spectacular view became the focal point of the room. By introducing a series of island units, we enabled the client to move around freely and increased the amount of functional space. Each unit was created with a specific purpose in mind – cooking, preparation and a wet area – perfect for the chef of the family. Barn conversions with their beautiful vaulted ceilings can sometimes feel cavernous and cold. To overcome this, we designed a lighting scheme to add warmth and to give the client full control for different atmospheric requirements.
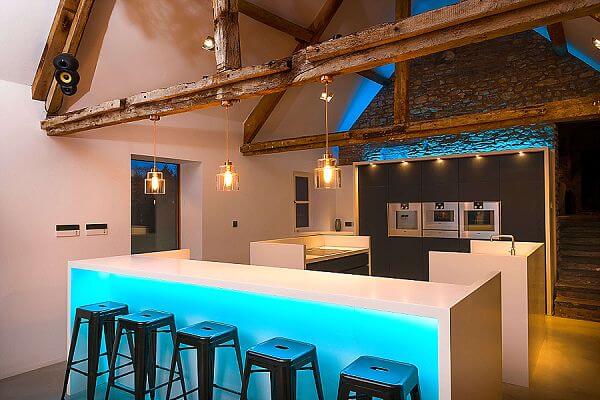
Q) Was there any building/renovation work involved?
The kitchen was within a new extension so we were able to plan the entire space with the architect. We specified the entire space including floor finishes, lighting with Lutron and an audio system.
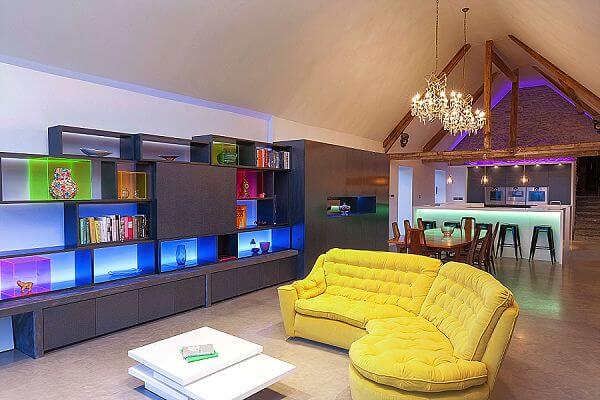
Q) Which products did you use and why?
We introduced three eye-level Gaggenau ovens in the tall wall cabinets to contrast with the original stone wall. We always like to add a few extra touches of technology so a Quooker boiling water tap is always something we advise for a modern, contemporary feel. A Siemens downdraft extraction unit and Gaggenau zoneless induction hob also added a slick finish to complete the contemporary feel.
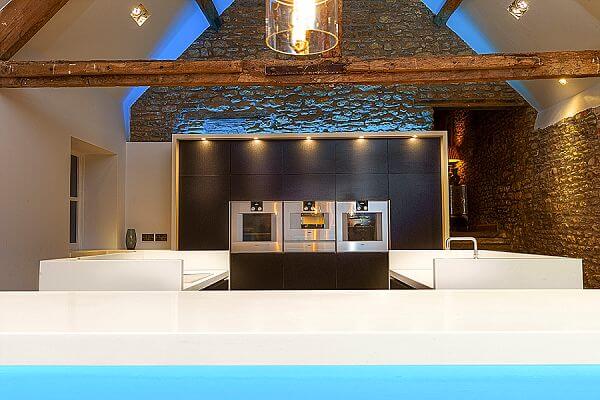
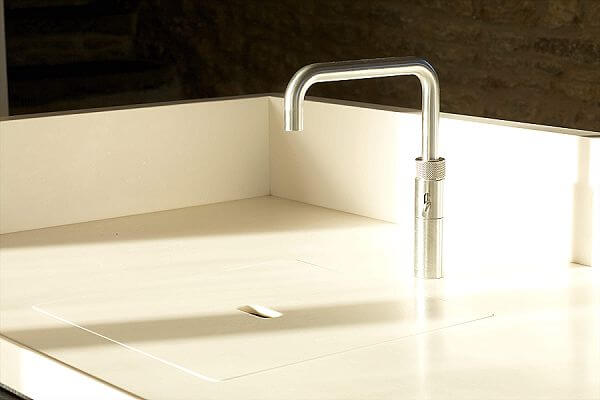
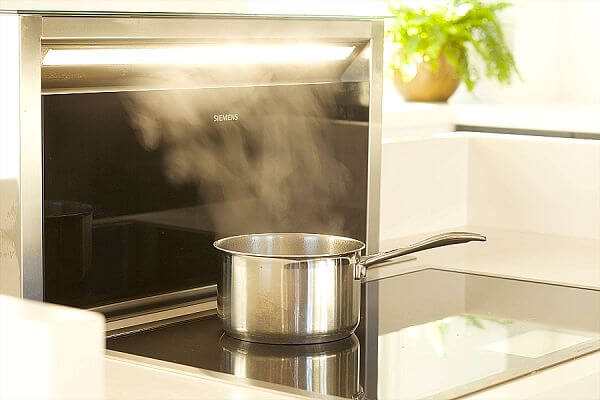
Q) What elements do you think make the scheme so successful?
We were fortunate to have an amazing space to work within. The old stone and original timbers of the barn were complemented with a new polished concrete floor and contemporary floor to ceiling glazing, with amazing views. With the aesthetic of contrast between the old and the new, we created a clean modern design that sat in tandem with the modern elements of the renovation, while allowing the beauty of the original building to shine through.
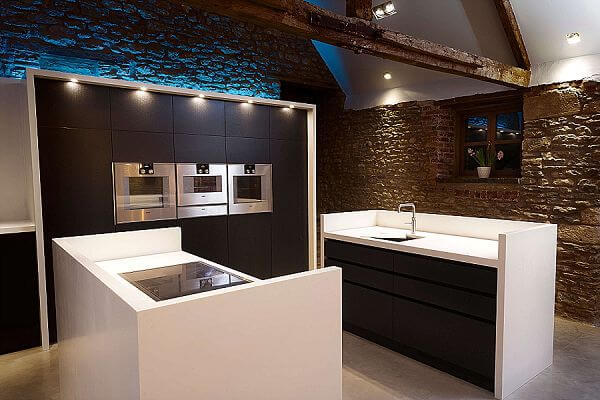
Q) Any advice for someone who may be planning a new kitchen?
Review how you want to use the space and how it needs to work for you at different times of the day. A kitchen might need to work for breakfast with the kids as well as an entertaining spot for friends so you need to consider all potential functions. If you’re renovating the whole house, get the kitchen designer involved as soon as possible – sometimes architects can miss the functional aspects of the kitchen and this can determine the whole layout.
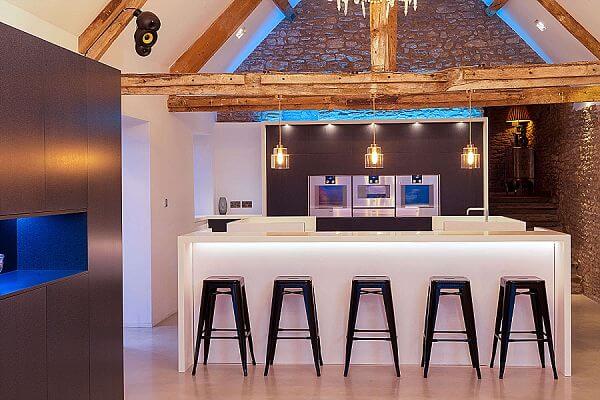
The details:
Bespoke cabinetry by Papilio, www.wearepapilio.co.uk
Worksurfaces by DuPont™ Corian®, www.dupont.co.uk
Appliances by Gaggenau and Siemens, www.gaggenau.com and www.siemens-home.co.uk
Boiling water tap by Quooker, www.quooker.co.uk
Lutron Grafik Eye system, www.lutron.com
Empire Lights by Rothschild & Bickers, www.rothschildbickers.com
Mr Resistor industrial brightness recessed ceiling lights, www.mr-resistor.co.uk
Hayley loves: The high impact of this stunning kitchen design, which has plenty of wow factor and manages to successfully combine the old and the new.







Leave a comment