Classic Shaker Kitchen – By Charlie Kingham
 The designer: Charlie Kingham (www.charliekingham.co.uk)
The designer: Charlie Kingham (www.charliekingham.co.uk)
The story: Nestled in the heart of London’s Marylebone, Charlie Kingham offers a unique approach to the art of traditional cabinet making. Tailoring each project to reflect a truly authentic bespoke design, he tackles and solves issues that arise in our modern lives, without compromising the traditional aesthetic.
Designer Q&A:
Q) What was your brief from the client?
The client was less driven by the need to create a redesigned kitchen layout, but more so by the overall aesthetic. The kitchen needed to exude the charm of handcrafted cabinets, but simultaneously respect their modern lifestyle. Our cabinets are specifically built to stand up to the rigours of our current lifestyles, but yet retain that classic Shaker beauty we all love.
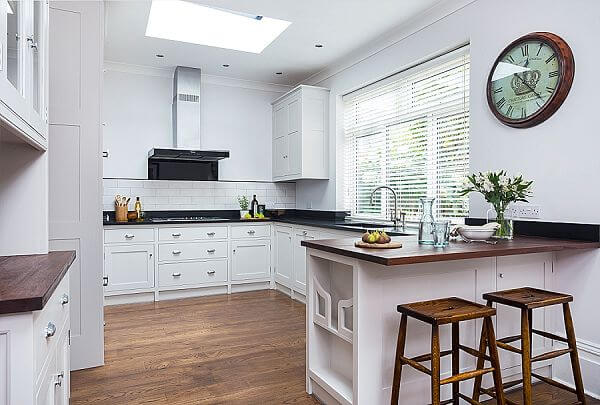
Q) How did you set about answering that brief?
The secret to creating a beautiful handcrafted kitchen is most evidently found in the detail. From the exquisite and refined dovetail jointing to the original moulding profiles used, we take great care in choosing all the finer elements.
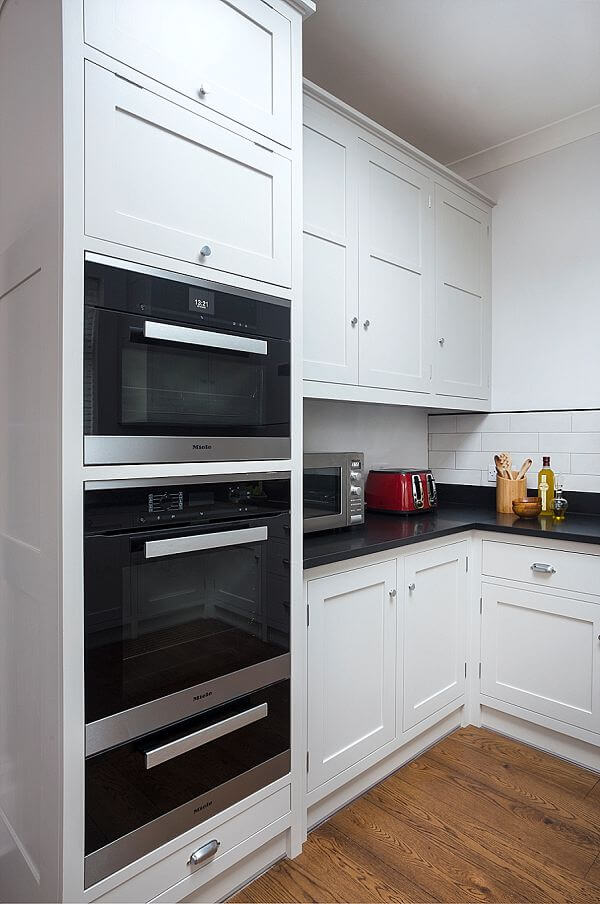
In an evident growing market trend for freestanding bespoke cabinetry, we tailored the design to respond to the need of organically formed pieces within the room. Utilising a space with flexible pieces of freestanding cabinetry we were able to achieve a timeless aesthetic without compromising the practicality of modern life.
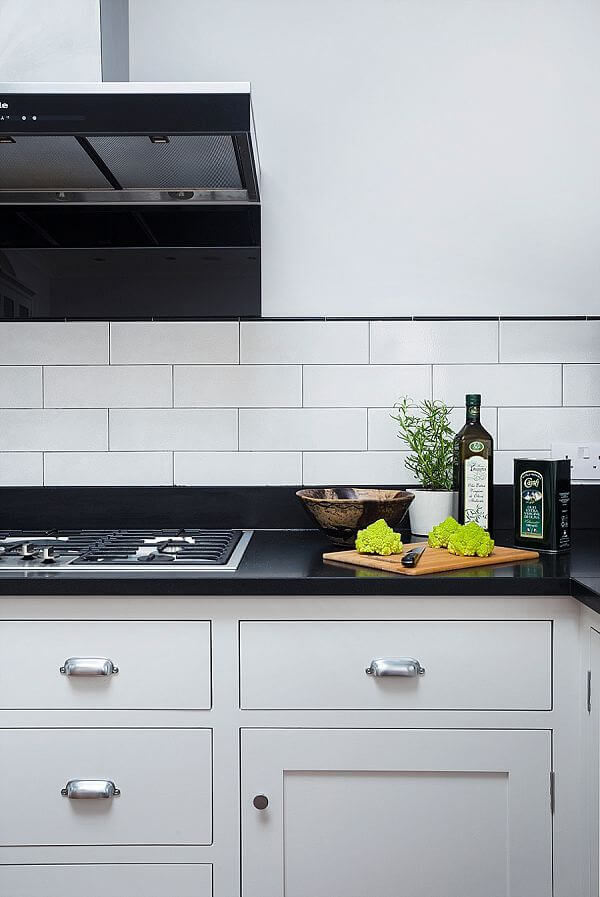
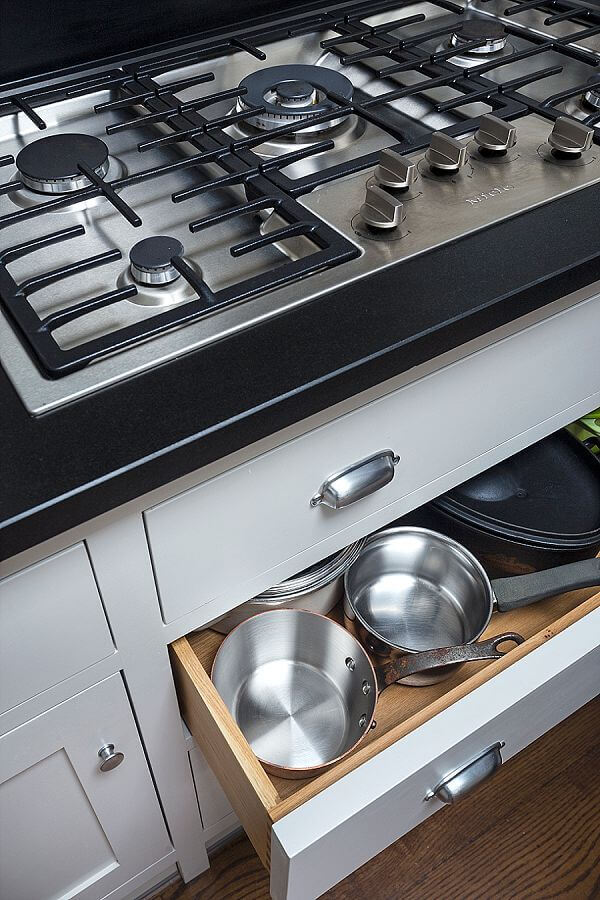
Q) Which products did you use and why?
As the property is based in central London and the client was adamant on avoiding the country-style characteristics often associated with Shaker kitchens, we chose to use a simple and understated undermounted stainless steel sink and Miele integrated stainless steel appliances to keep a modern cohesion throughout the design. We kept the colour scheme light and fresh using Farrow and Ball’s Ammonite 274 on the cabinetry and made the statement colour with the honed black granite for the worktop. We also used a teak worktop for the peninsular.
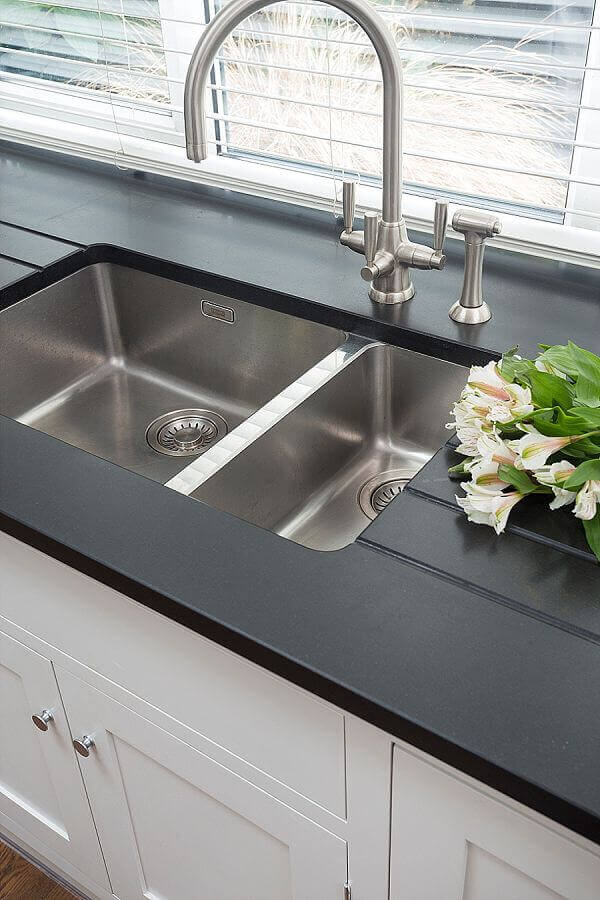
Q) Was there any renovation work involved?
No building work was done on the property, apart from the removal of the old kitchen and renovations made to the original flooring. The house was finished with a fresh lick of paint, which kept the overall costs to a minimum.
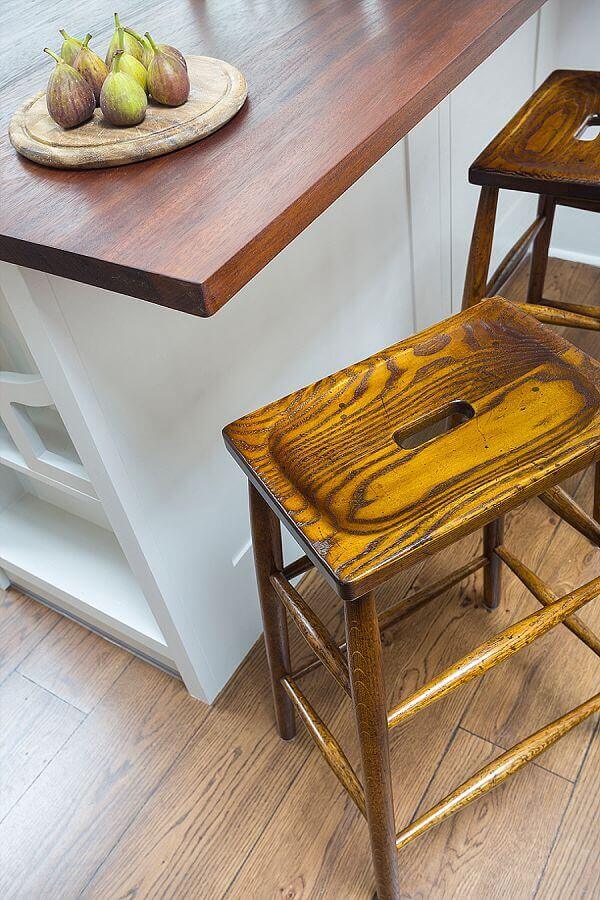
Q) What design elements do you think make the scheme so successful?
The utility room is one of my favourite elements of the whole project. Conveniently tucked away, why should this practical space be the ugly duckling? This often neglected and obscure room can very easily become your little hidden gem. We enjoy paying as much detail to the utility room as with a kitchen. Although it is nice to have some cohesion running through the two rooms, it is also a great moment to create some contrast or potentially go a little bolder in the design or the finishing touches.
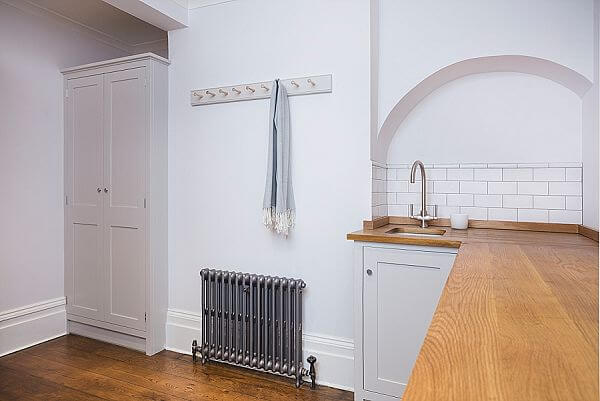
Q) Any advice for someone who may be planning a new kitchen?
Make sure you do all your research first. The most important part of planning a new kitchen is making sure you find the right company and designer that you can work with and trust to create your dream project.
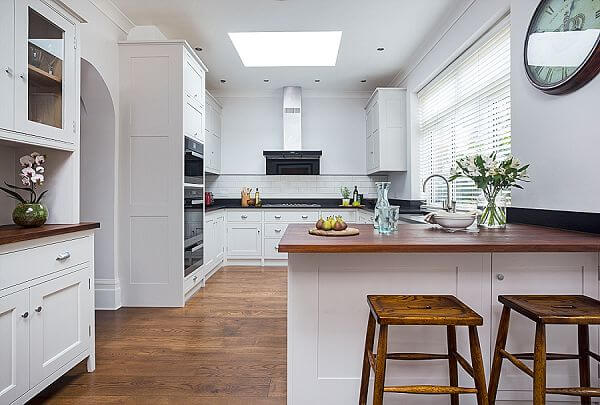
The details:
Built-in appliances by Miele, www.miele.co.uk
Black granite, reclaimed teak and full stave oak worktops sourced by Charlie Kingham, www.charliekingham.co.uk
Stools, also from Charlie Kingham
Sink by Franke, www.franke.com
Taps by Perrin & Rowe, www.perrinandrowe.co.uk
Flooring and lighting, client’s own
Hayley loves: the clean, modern feel of this off-white Shaker design that has plenty of wood to add warmth and additional character.







Leave a comment